420 Cloverlane Drive, Sycamore, Illinois 60178
$3,300
|
Rented
|
|
| Status: | Rented |
| Sqft: | 2,584 |
| Cost/Sqft: | $0 |
| Beds: | 4 |
| Baths: | 3 |
| Year Built: | 2020 |
| Property Taxes: | $0 |
| Days On Market: | 674 |
| Lot Size: | 0,00 |
Description
Open concept living with first-floor office, entertaining living/kitchen/dining, and traditional bedroom layout on the second floor. This home is loaded with goodies: direct vent fireplace, 2 1/2 car garage for storage, full unfinished basement for additional storage, vaulted primary bedroom ceiling, upgraded 42" kitchen cabinets with granite counters and stainless steel appliances, low maintenance wide plank laminate flooring throughout the living areas, 14' x 18' concrete patio and so much more!!!! Reston Ponds is a quaint, friendly, established neighborhood within walking distance of historic downtown Sycamore.
Property Specifics
| Residential Rental | |
| — | |
| — | |
| 2020 | |
| — | |
| — | |
| Yes | |
| — |
| — | |
| Reston Ponds | |
| — / — | |
| — | |
| — | |
| — | |
| 12025089 | |
| — |
Nearby Schools
| NAME: | DISTRICT: | DISTANCE: | |
|---|---|---|---|
|
Grade School
Southeast Elementary School |
427 | — | |
|
Middle School
Sycamore Middle School |
427 | Not in DB | |
|
High School
Sycamore High School |
427 | Not in DB | |
Property History
| DATE: | EVENT: | PRICE: | SOURCE: |
|---|---|---|---|
| 22 Feb, 2021 | Sold | $342,400 | MRED MLS |
| 20 Jan, 2021 | Under contract | $344,900 | MRED MLS |
| — | Last price change | $341,700 | MRED MLS |
| 14 Sep, 2020 | Listed for sale | $341,700 | MRED MLS |
| 24 Apr, 2024 | Under contract | $0 | MRED MLS |
| 19 Apr, 2024 | Listed for sale | $0 | MRED MLS |
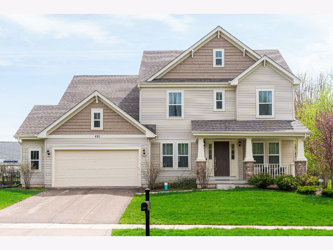
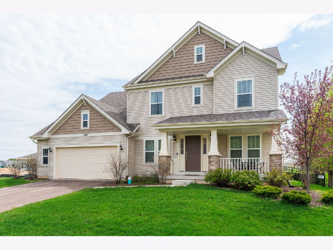
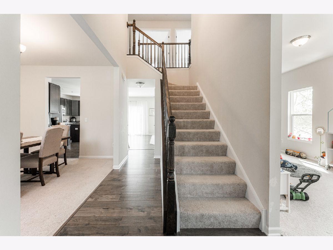
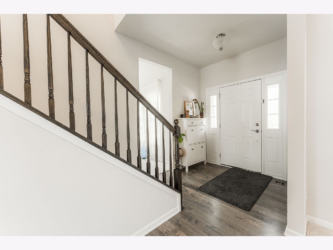
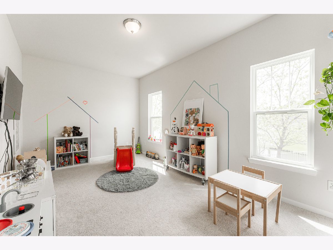
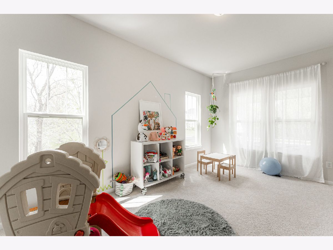
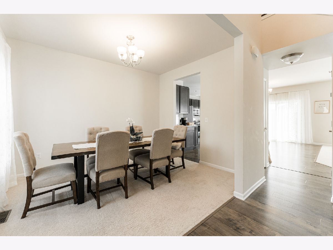
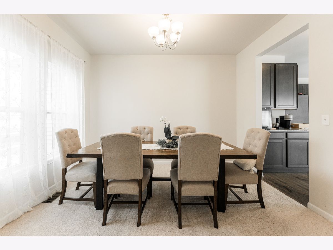
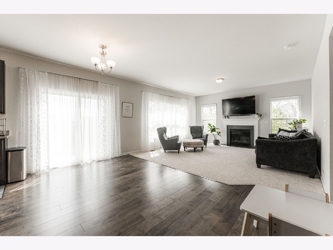
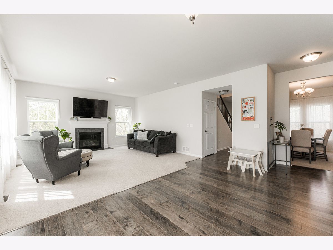
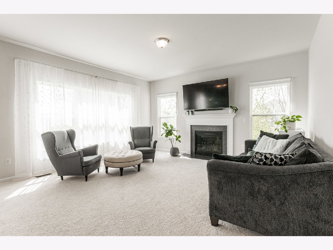
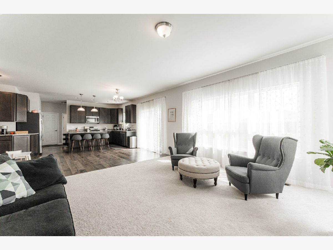
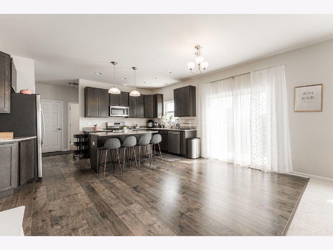
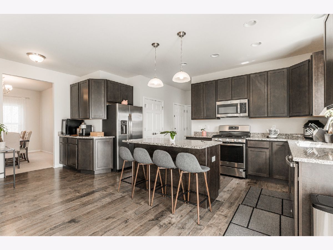
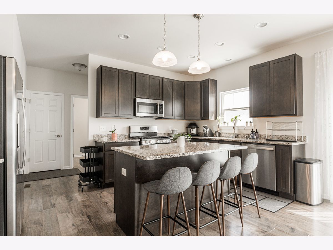
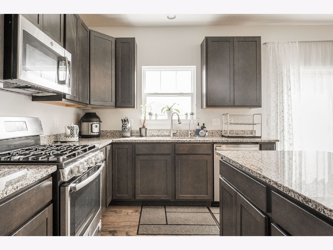
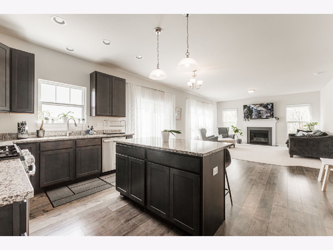
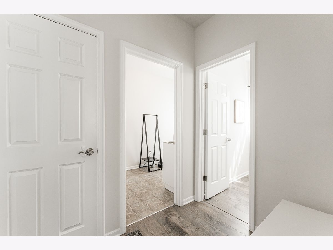
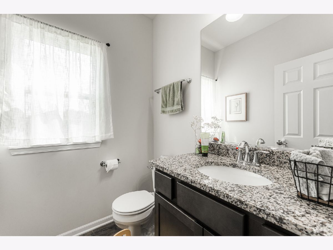
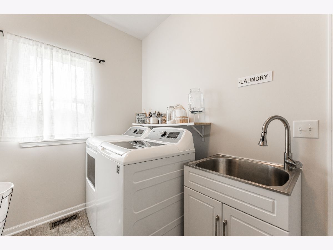
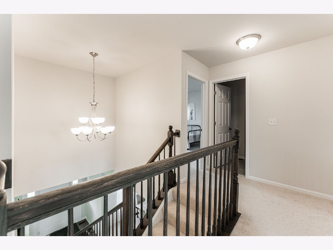
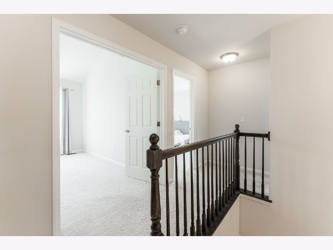
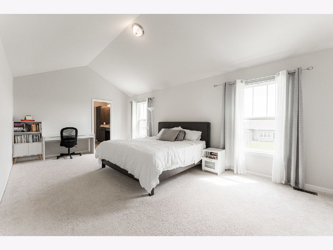
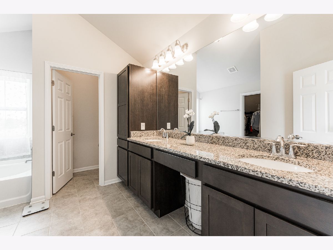
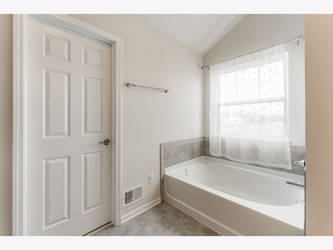
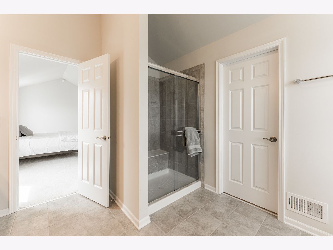
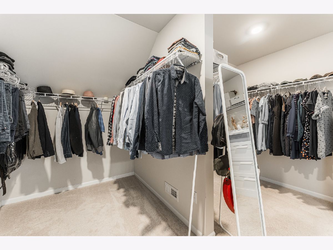
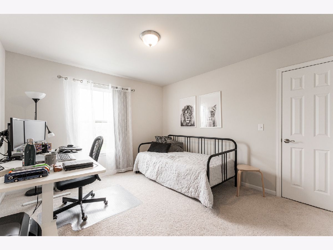
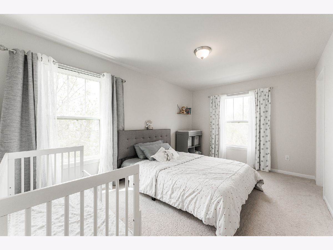
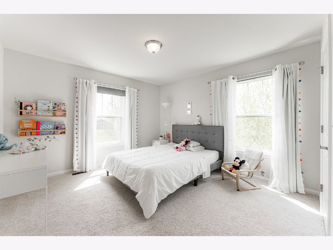
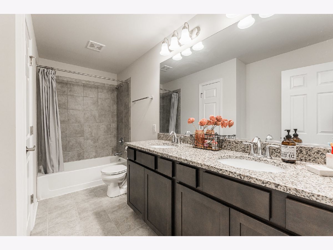
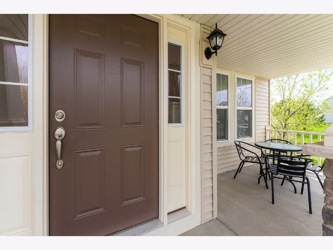
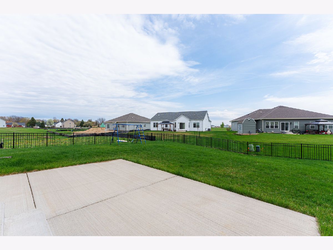
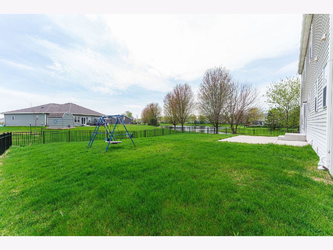
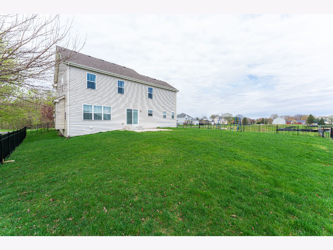
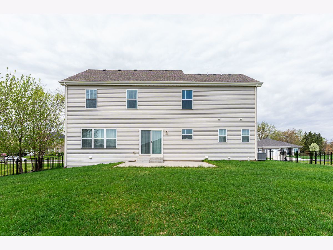
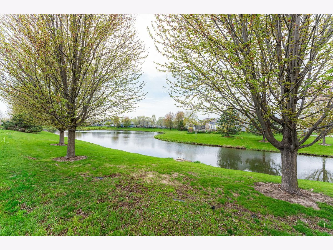
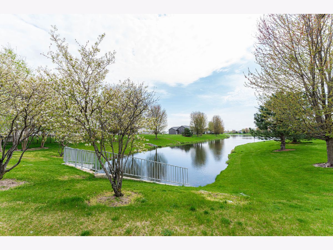
Room Specifics
Total Bedrooms: 4
Bedrooms Above Ground: 4
Bedrooms Below Ground: 0
Dimensions: —
Floor Type: —
Dimensions: —
Floor Type: —
Dimensions: —
Floor Type: —
Full Bathrooms: 3
Bathroom Amenities: —
Bathroom in Basement: 0
Rooms: —
Basement Description: Unfinished,Egress Window
Other Specifics
| 2.1 | |
| — | |
| Asphalt | |
| — | |
| — | |
| 75 X 121 | |
| — | |
| — | |
| — | |
| — | |
| Not in DB | |
| — | |
| — | |
| — | |
| — |
Tax History
| Year | Property Taxes |
|---|
Contact Agent
Contact Agent
Listing Provided By
Hometown Realty Group


