420 Waterside Drive, Loop, Chicago, Illinois 60601
$3,450
|
Rented
|
|
| Status: | Rented |
| Sqft: | 1,083 |
| Cost/Sqft: | $0 |
| Beds: | 1 |
| Baths: | 2 |
| Year Built: | 2006 |
| Property Taxes: | $0 |
| Days On Market: | 579 |
| Lot Size: | 0,00 |
Description
Enjoy stunning views of the river, lake, city, and Navy Pier from this 1-bedroom plus den, 1.5-bathroom condo. Spanning over 1,083 square feet, this spacious unit features a large living area, hardwood floors, and a side-by-side washer/dryer. The enclosed den can be used as an additional bedroom. The unit includes a powder room, a walk-in closet, and a primary bathroom with a double bowl vanity. The large north-facing balcony offers views from the Wrigley Building to Navy Pier. The kitchen is equipped with a breakfast bar and stainless steel appliances. The Regatta building offers over 5,000 square feet of amenities, including a spacious party room, recreation room, game room, Pilates studio, fitness center, business center, library, pool, and hot tub. The building also provides 24-hour door staff. One parking space is included. Available mid-August, and the unit will be painted a neutral color before move-in.
Property Specifics
| Residential Rental | |
| 44 | |
| — | |
| 2006 | |
| — | |
| — | |
| Yes | |
| — |
| Cook | |
| Regatta | |
| — / — | |
| — | |
| — | |
| — | |
| 12098414 | |
| — |
Property History
| DATE: | EVENT: | PRICE: | SOURCE: |
|---|---|---|---|
| 23 Jul, 2024 | Under contract | $0 | MRED MLS |
| 1 Jul, 2024 | Listed for sale | $0 | MRED MLS |
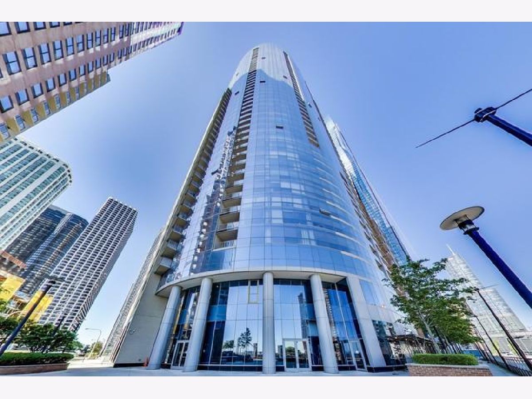
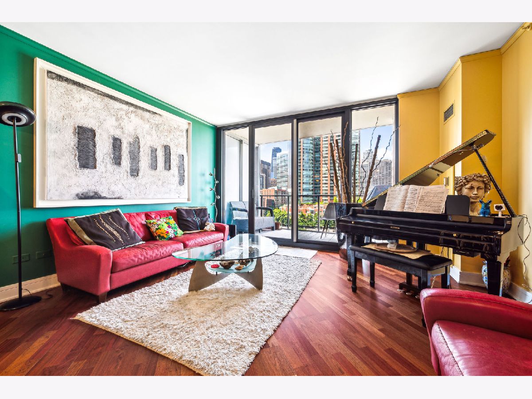
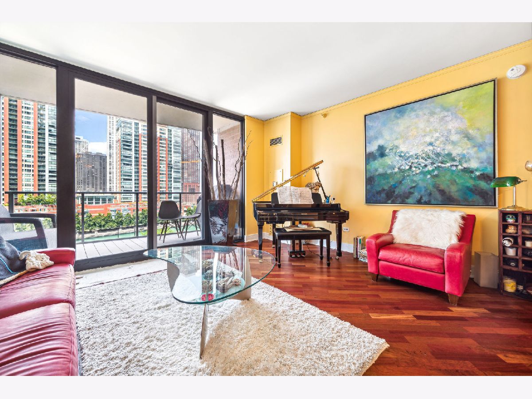
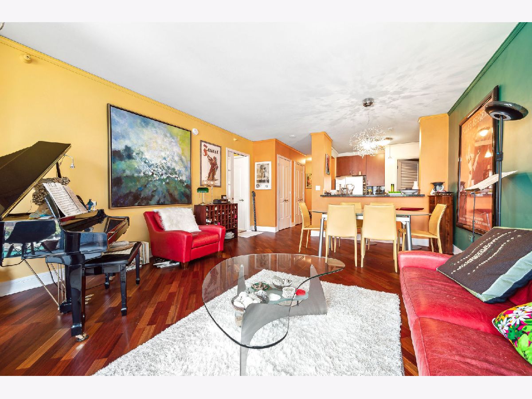
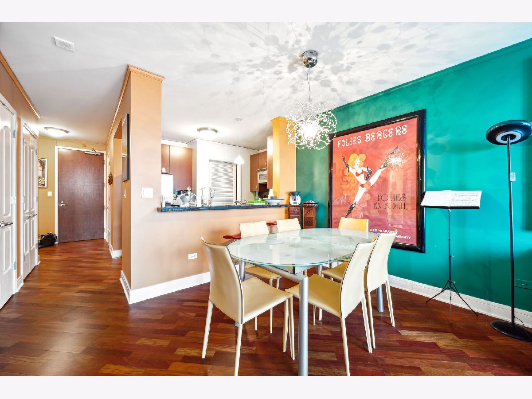
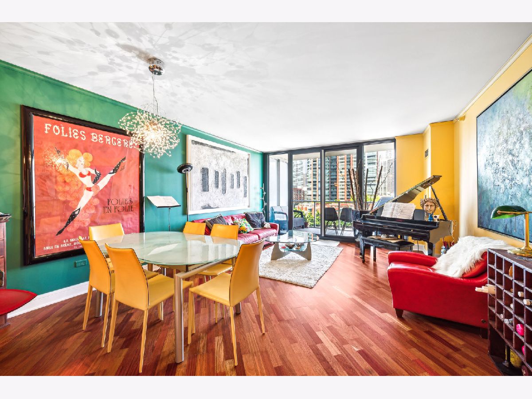
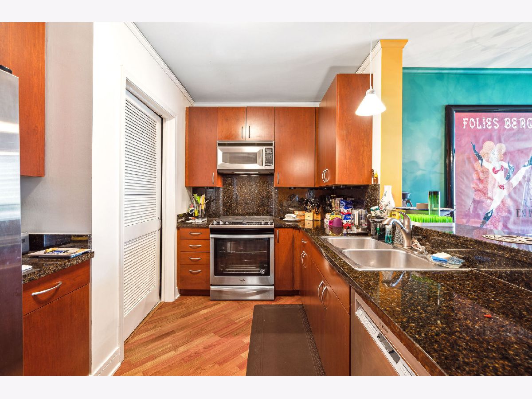
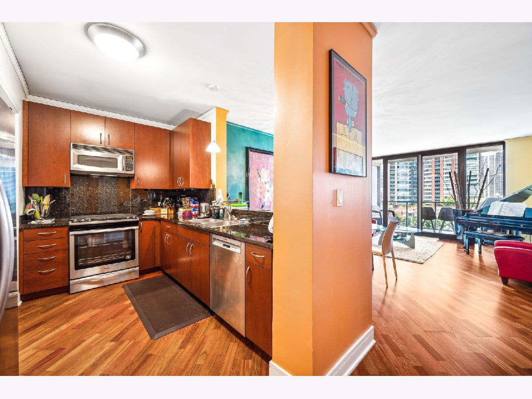
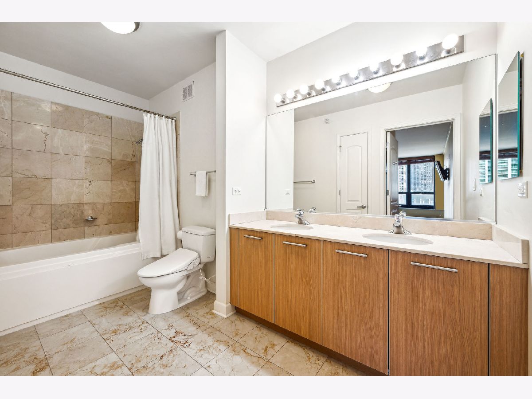
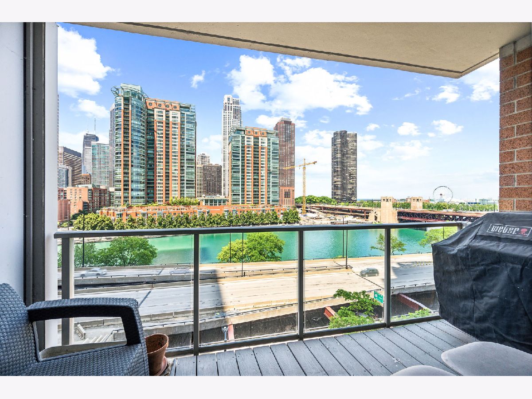



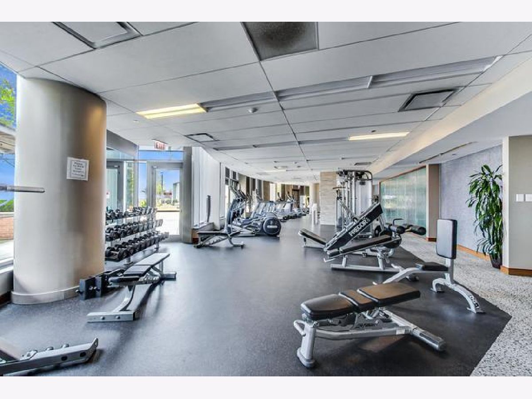
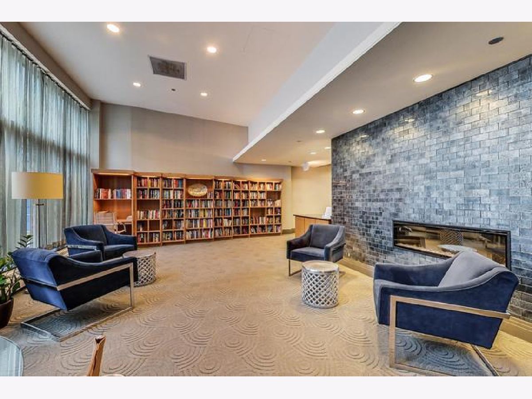

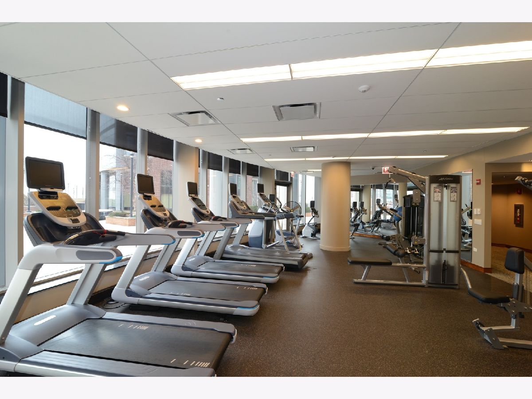
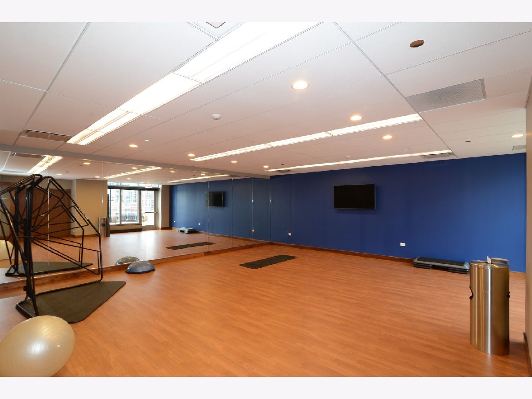
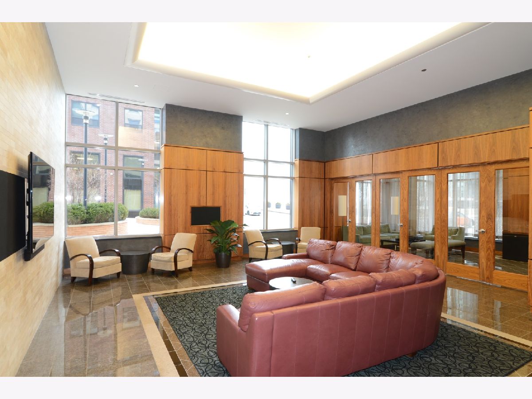
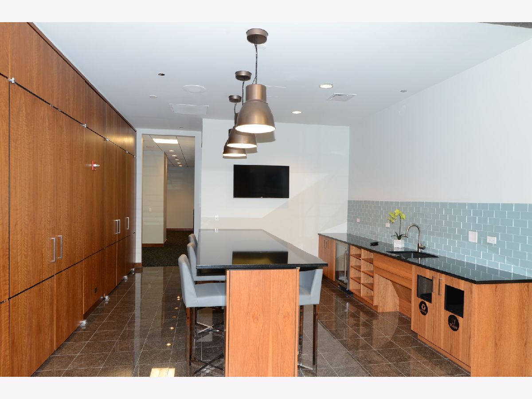
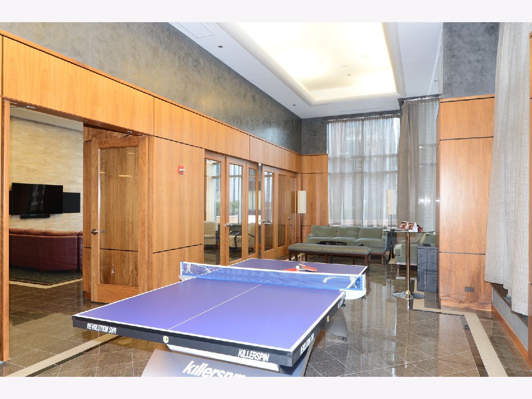
Room Specifics
Total Bedrooms: 1
Bedrooms Above Ground: 1
Bedrooms Below Ground: 0
Dimensions: —
Floor Type: —
Dimensions: —
Floor Type: —
Full Bathrooms: 2
Bathroom Amenities: Whirlpool
Bathroom in Basement: 0
Rooms: —
Basement Description: None
Other Specifics
| 1 | |
| — | |
| — | |
| — | |
| — | |
| COMMON | |
| — | |
| — | |
| — | |
| — | |
| Not in DB | |
| — | |
| — | |
| — | |
| — |
Tax History
| Year | Property Taxes |
|---|
Contact Agent
Nearby Similar Homes
Contact Agent
Listing Provided By
Baird & Warner



