420 Waterside Drive, Loop, Chicago, Illinois 60601
$3,200
|
Rented
|
|
| Status: | Rented |
| Sqft: | 1,089 |
| Cost/Sqft: | $0 |
| Beds: | 1 |
| Baths: | 2 |
| Year Built: | 2006 |
| Property Taxes: | $0 |
| Days On Market: | 389 |
| Lot Size: | 0,00 |
Description
New Eastside preferred floorpan at The Regatta. Discover urban living at its finest in this spacious 1-bedroom plus den, 1.5 bathroom unit! Located in a full service building, this residence offers breathtaking views that make every moment special. Enjoy the convenience and flexibility of a spacious den - perfect for a home office, guest room, or creative space. The open floor plan combines comfort and style, with ample natural light pouring through large windows, leading out to a great balcony with views of the river, lake and Navy Pier. The living room, anchored by a gas fireplace, is large enough to fit a sectional sofa and dining table. Kitchen features granite counters, newer stainless steel appliance, and plenty of cabinet storage. Oversized primary suite with walk in closet and large attached bath with double sink vanity and soaking tub. Wonderful in unit laundry room with side by side washer/dryer and great storage throughout plus an additional storage locker. Additional half bath adds convenience for guests. This unit features high-quality finishes throughout create a modern, welcoming atmosphere-truly a rare find for those seeking both luxury and functionality! In The Regatta enjoy over 5,000 square feet of amenities, including a spacious party room, recreation room, game room, Pilates studio, fitness center, business center, library, pool, and hot tub. The building also provides 24-hour door staff.
Property Specifics
| Residential Rental | |
| 45 | |
| — | |
| 2006 | |
| — | |
| — | |
| Yes | |
| — |
| Cook | |
| Regatta | |
| — / — | |
| — | |
| — | |
| — | |
| 12258156 | |
| — |
Nearby Schools
| NAME: | DISTRICT: | DISTANCE: | |
|---|---|---|---|
|
Grade School
Ogden Elementary |
299 | — | |
|
High School
Wells Community Academy Senior H |
299 | Not in DB | |
Property History
| DATE: | EVENT: | PRICE: | SOURCE: |
|---|---|---|---|
| 14 Mar, 2019 | Under contract | $0 | MRED MLS |
| 7 Jan, 2019 | Listed for sale | $0 | MRED MLS |
| 6 Jan, 2025 | Listed for sale | $0 | MRED MLS |
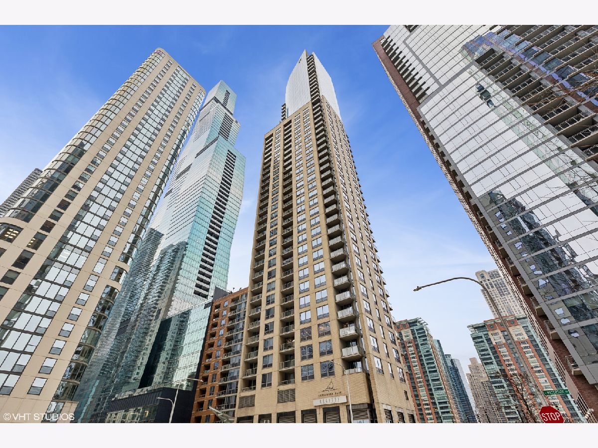
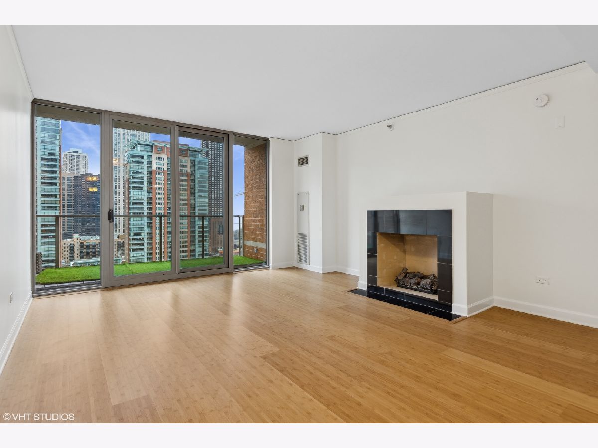
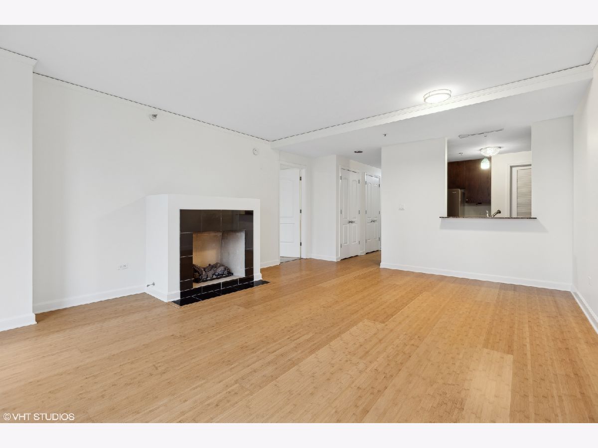
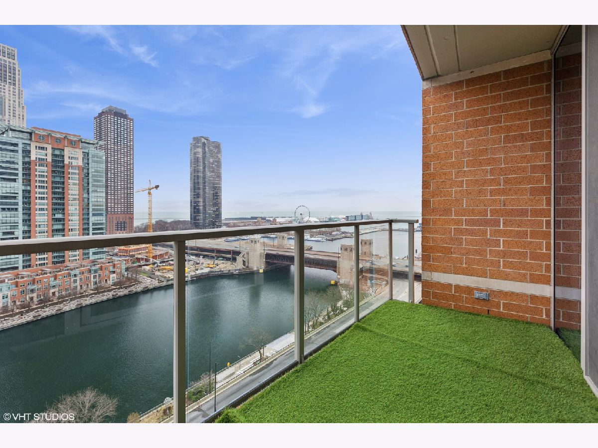
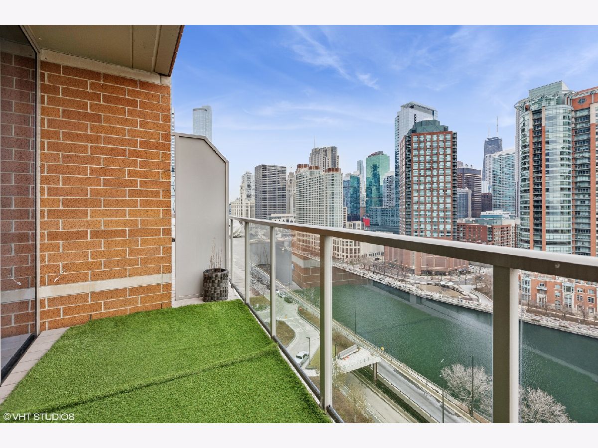
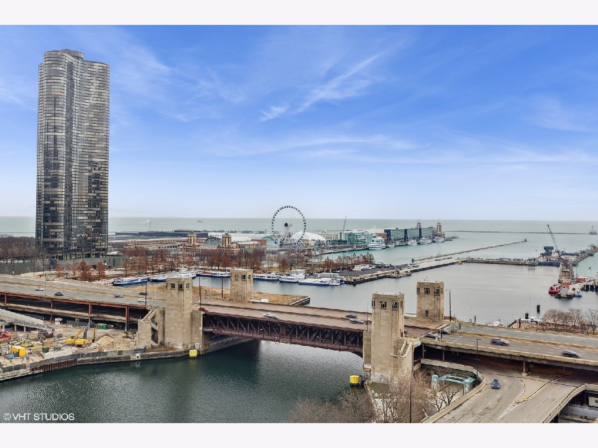
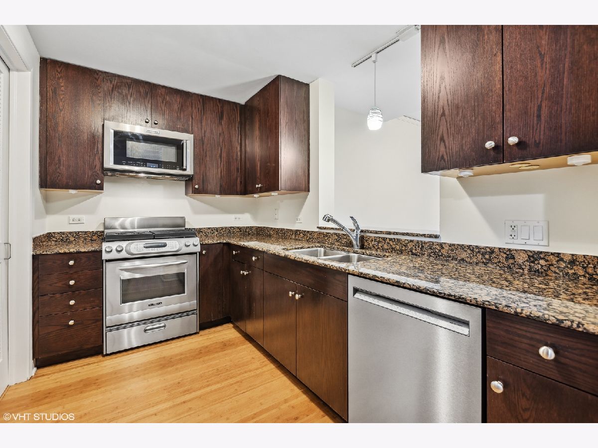
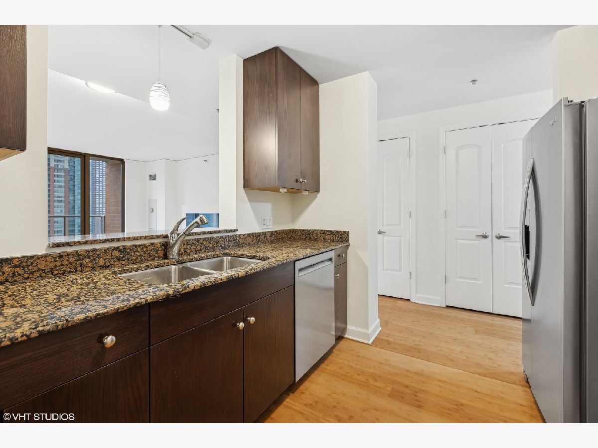

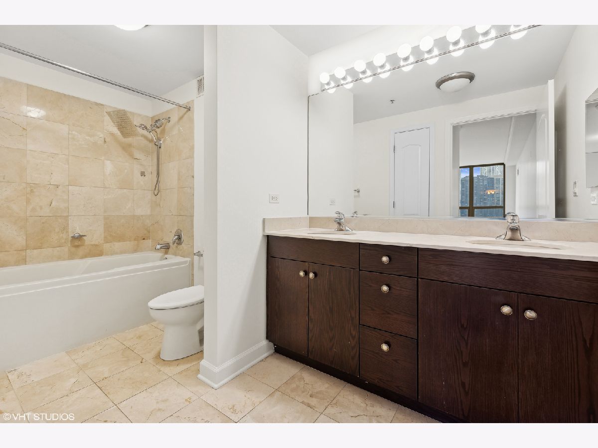
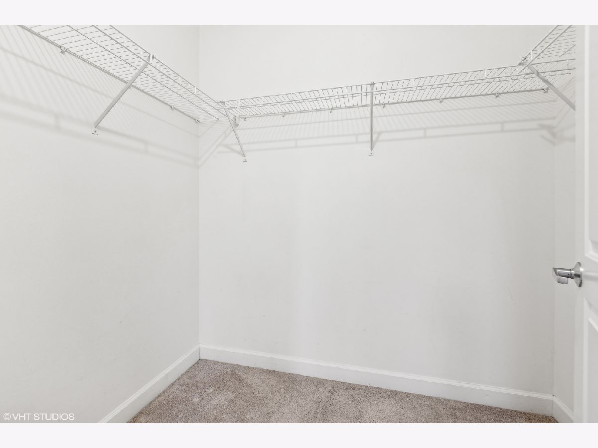
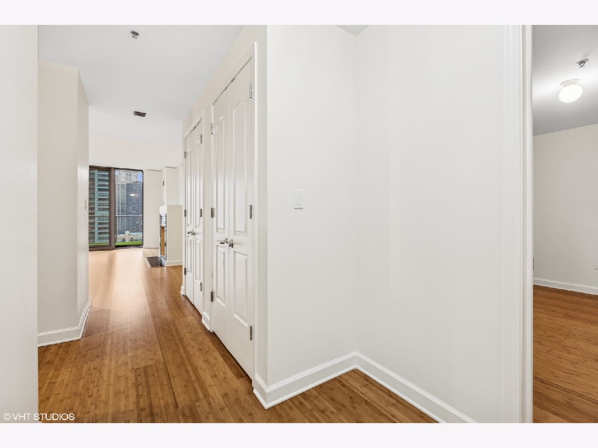
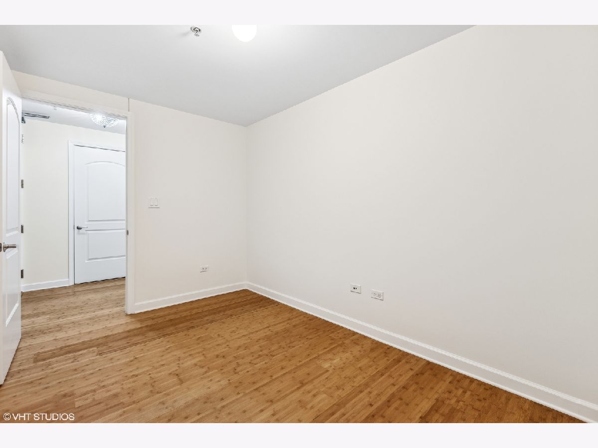

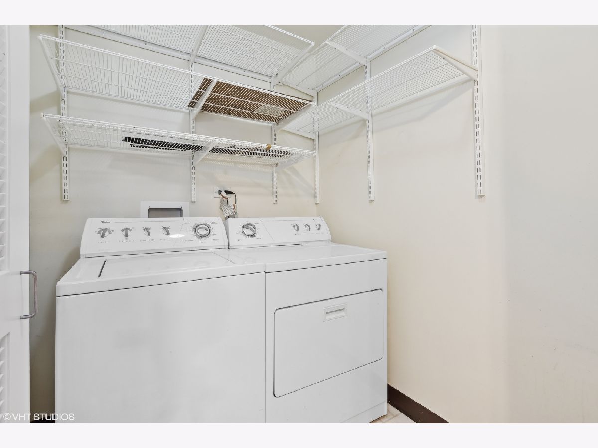
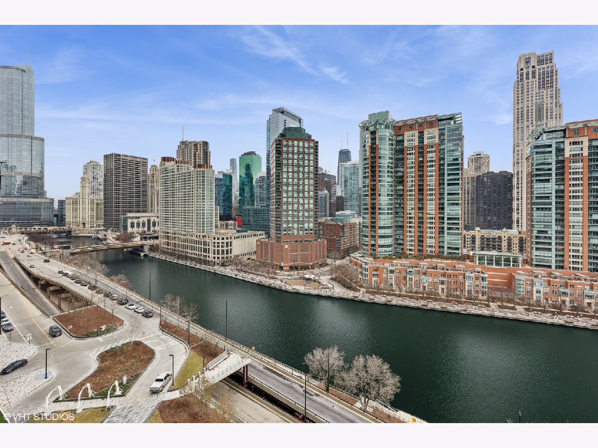
Room Specifics
Total Bedrooms: 1
Bedrooms Above Ground: 1
Bedrooms Below Ground: 0
Dimensions: —
Floor Type: —
Dimensions: —
Floor Type: —
Full Bathrooms: 2
Bathroom Amenities: Double Sink,Soaking Tub
Bathroom in Basement: 0
Rooms: —
Basement Description: None
Other Specifics
| — | |
| — | |
| Asphalt,Circular | |
| — | |
| — | |
| COMMON | |
| — | |
| — | |
| — | |
| — | |
| Not in DB | |
| — | |
| — | |
| — | |
| — |
Tax History
| Year | Property Taxes |
|---|
Contact Agent
Nearby Similar Homes
Contact Agent
Listing Provided By
@properties Christie's International Real Estate



