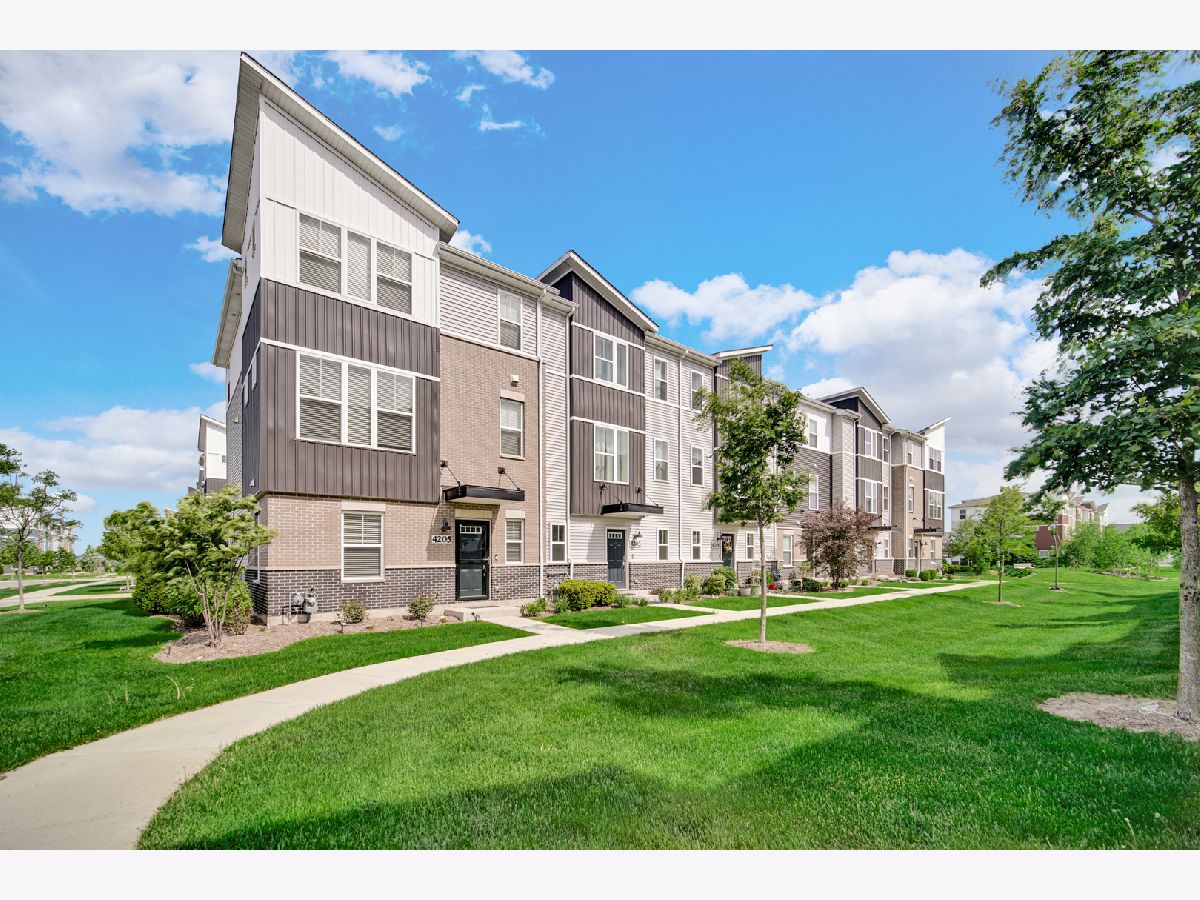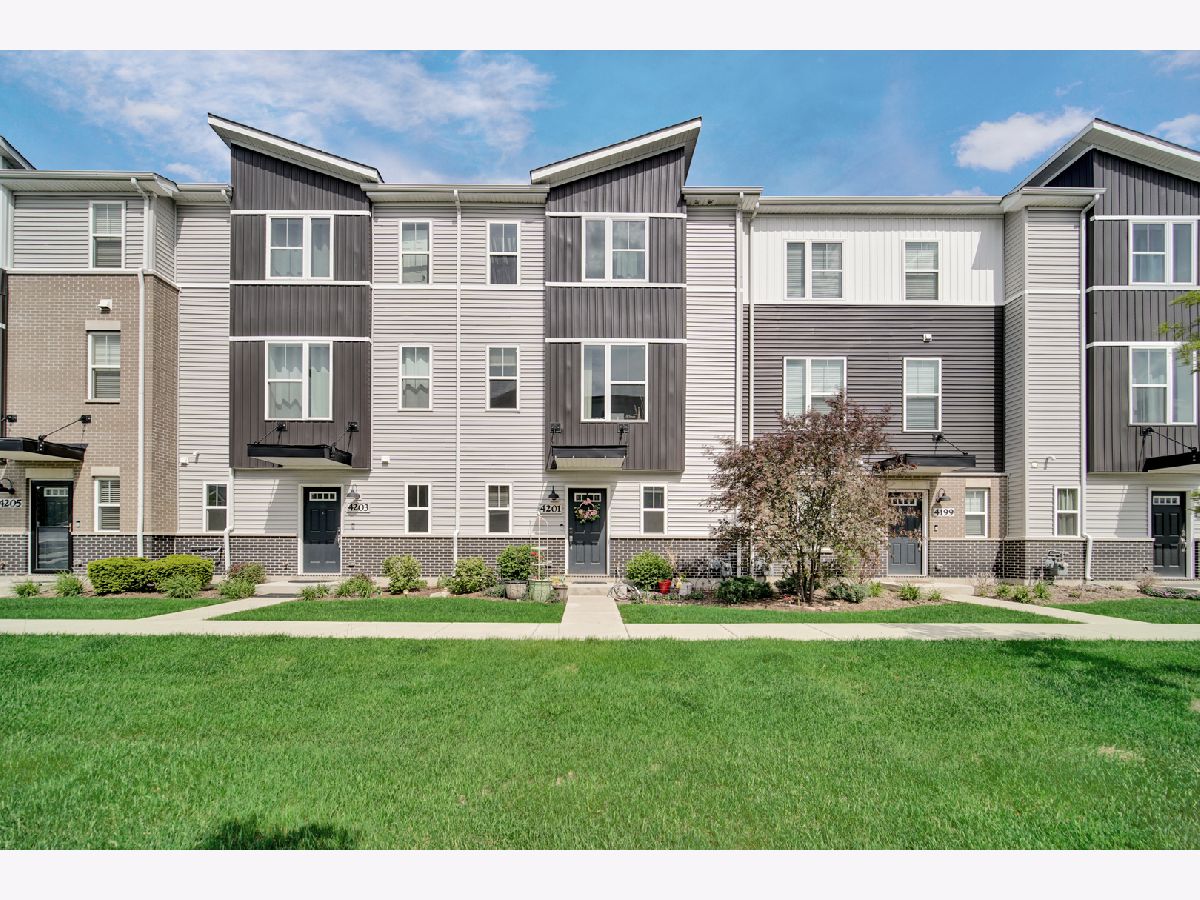4201 Calder Lane, Aurora, Illinois 60504
$2,994
|
Rented
|
|
| Status: | Rented |
| Sqft: | 1,768 |
| Cost/Sqft: | $0 |
| Beds: | 3 |
| Baths: | 3 |
| Year Built: | 2021 |
| Property Taxes: | $0 |
| Days On Market: | 189 |
| Lot Size: | 0,00 |
Description
TRI-LEVEL - 2021 Built - LUXURY FINISHES - 204 SCHOOLS - Welcome to a first time rental in Gramercy Square of Aurora on 75th and Route 59! PRIME location that is minutes to Metra, highways, every shopping, grocery, restaurant imaginable. Great neighborhood and school system. MI homes built in 2021. Large dimensions and floor plan - Open concept home with a gorgeous courtyard entry. Lower/entry level includes a family room/office room on the main level + garage and storage. 2nd floor offers a large family room that over looks the largest kitchen builder offered with 42" cabinets, granite counter tops, tile backsplash and stainless steel appliances. Corner pantry is perfect and situated perfectly. Dining area is off the kitchen overlooking the patio for great natural light morning and evening and has additional space for an office nook. 3rd floor offers 3 generous sized bedroom and 2 full bathrooms. Master bedroom has a large walk in closet and a beautiful private bathroom with dual vanity, designer cabinets and an extended shower with tile surround walls. Clean and well maintained. Every bedroom has a ceiling fan. Great big windows. Modern construction is very well built and insulated. Enjoy new construction living in prime location!
Property Specifics
| Residential Rental | |
| 3 | |
| — | |
| 2021 | |
| — | |
| — | |
| No | |
| — |
| — | |
| Gramercy Square | |
| — / — | |
| — | |
| — | |
| — | |
| 12351852 | |
| — |
Nearby Schools
| NAME: | DISTRICT: | DISTANCE: | |
|---|---|---|---|
|
Grade School
Gombert Elementary School |
204 | — | |
|
Middle School
Still Middle School |
204 | Not in DB | |
|
High School
Waubonsie Valley High School |
204 | Not in DB | |
Property History
| DATE: | EVENT: | PRICE: | SOURCE: |
|---|---|---|---|
| 9 Jul, 2025 | Under contract | $0 | MRED MLS |
| 22 May, 2025 | Listed for sale | $0 | MRED MLS |

























Room Specifics
Total Bedrooms: 3
Bedrooms Above Ground: 3
Bedrooms Below Ground: 0
Dimensions: —
Floor Type: —
Dimensions: —
Floor Type: —
Full Bathrooms: 3
Bathroom Amenities: Separate Shower,Double Sink,Soaking Tub
Bathroom in Basement: 0
Rooms: —
Basement Description: —
Other Specifics
| 2 | |
| — | |
| — | |
| — | |
| — | |
| 21.4X36.5 | |
| — | |
| — | |
| — | |
| — | |
| Not in DB | |
| — | |
| — | |
| — | |
| — |
Tax History
| Year | Property Taxes |
|---|
Contact Agent
Contact Agent
Listing Provided By
Property Economics Inc.


