4202 Calder Lane, Aurora, Illinois 60504
$3,200
|
Rented
|
|
| Status: | Rented |
| Sqft: | 1,868 |
| Cost/Sqft: | $0 |
| Beds: | 3 |
| Baths: | 3 |
| Year Built: | 2021 |
| Property Taxes: | $0 |
| Days On Market: | 238 |
| Lot Size: | 0,00 |
Description
Brand New Luxury Townhouse built in 2021 with lots of upgrades, in the heart of Naperville, IL. One of the best school districts in the Nation, Easy access to downtown Naperville, Shopping, Entertainment, Groceries, Transportation! South Facing Home! Welcome to the Braeden, part of the Charlestown Collection - one of the most popular floorplans! The layout of this home includes 1,868 square feet, three bedrooms, two-and-a-half bathrooms, and an attached two-car garage. As you enter your front door, you have a spacious foyer that feels even larger thanks to the nine-foot ceilings and open sight line to the rest of the main floor. Make your way inward and take in the beauty that is the highly desired open-concept floorplan. This townhome is full of "wow" factor! From the stunning kitchen that overlooks the large family room to the breakfast area with a view, you'll never want to leave. The expansive walk-in pantry combined with ample cabinet space makes this kitchen a chef's dream. Speaking of the kitchen, you'll love the design options we've selected for this home, including: 42-inch kitchen cabinetry with crown molding and satin nickel hardware, sparkling "calacatta Alto" quartz countertops with an eased edge, GE stainless steel appliances, including a range, microwave, and dishwasher. When it's time to unwind, head upstairs to your relaxing living spaces. The owner's suite is spacious enough to hold a king-size bed and a seating area, making it a true retreat! Your standard owner's en-suite includes a shower, large linen closet, dual vanity sink bowls, a walk-in closet, and a volume ceiling. With the large second-floor laundry room, you can do laundry without ever leaving the upstairs! This floor also includes two secondary bedrooms and a hall bathroom. Located in a Highly-desirable area. Costco Wholesale, Whole Foods and other shopping centers are a two-minute drive. Close to metra and expressway for easy commutes!
Property Specifics
| Residential Rental | |
| 2 | |
| — | |
| 2021 | |
| — | |
| — | |
| No | |
| — |
| — | |
| Gramercy Square | |
| — / — | |
| — | |
| — | |
| — | |
| 12329450 | |
| — |
Nearby Schools
| NAME: | DISTRICT: | DISTANCE: | |
|---|---|---|---|
|
Grade School
Gombert Elementary School |
204 | — | |
|
Middle School
Still Middle School |
204 | Not in DB | |
|
High School
Waubonsie Valley High School |
204 | Not in DB | |
Property History
| DATE: | EVENT: | PRICE: | SOURCE: |
|---|---|---|---|
| 2 Apr, 2022 | Under contract | $0 | MRED MLS |
| 7 Mar, 2022 | Listed for sale | $0 | MRED MLS |
| 23 Apr, 2025 | Under contract | $0 | MRED MLS |
| 4 Apr, 2025 | Listed for sale | $0 | MRED MLS |
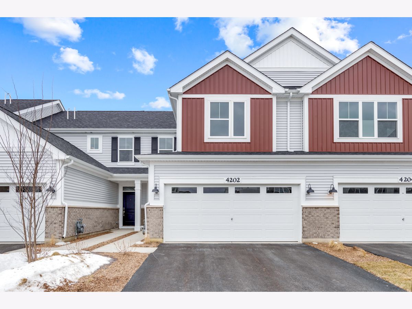
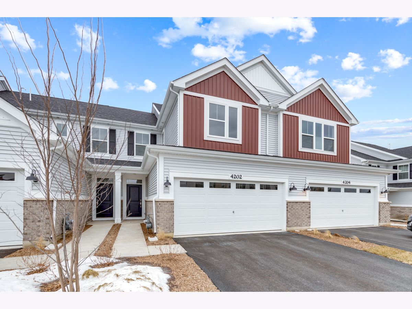
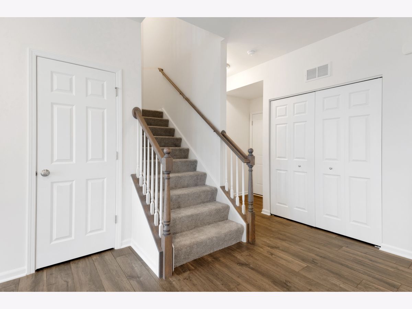
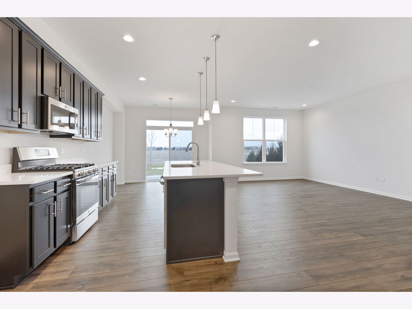
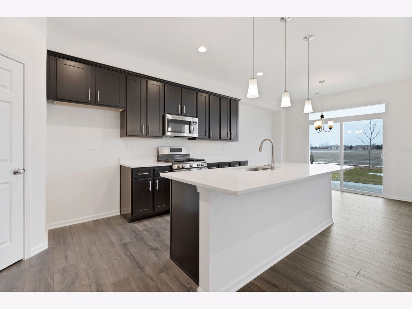
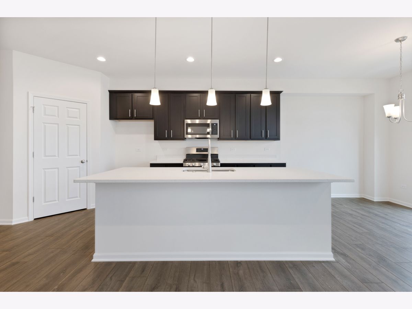
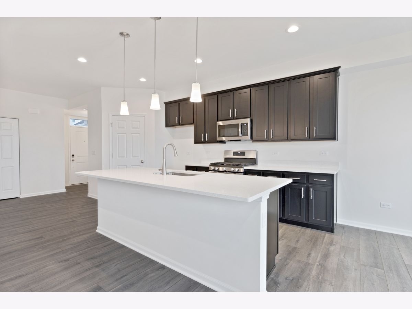
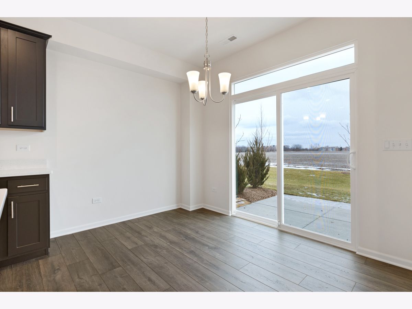
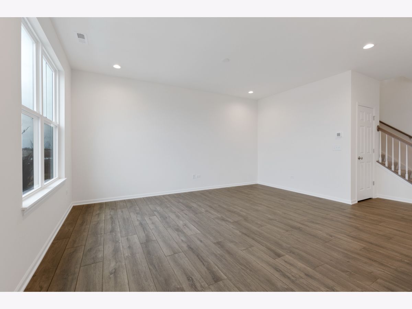
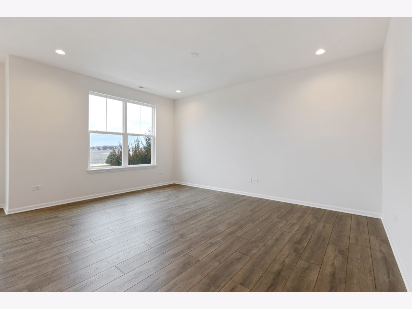
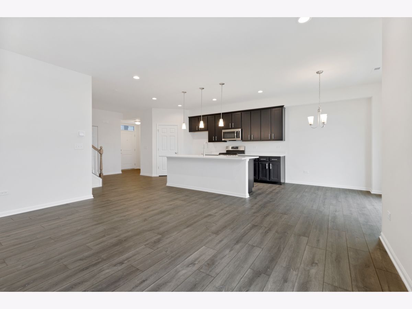
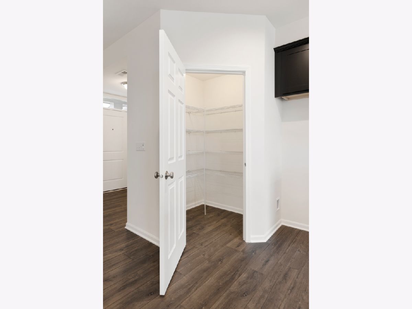
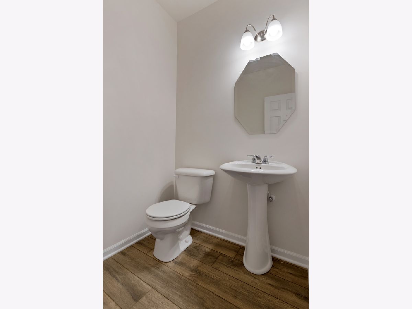
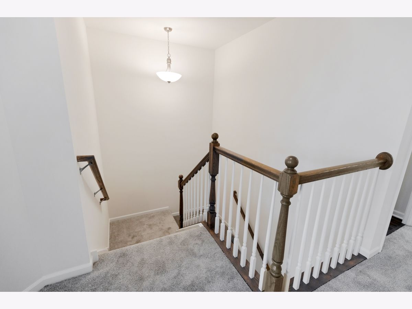
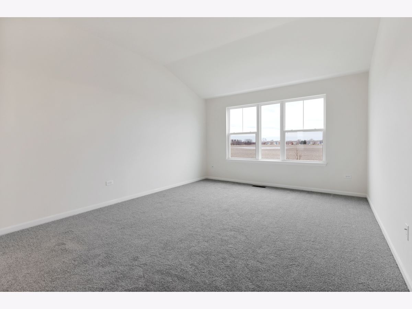
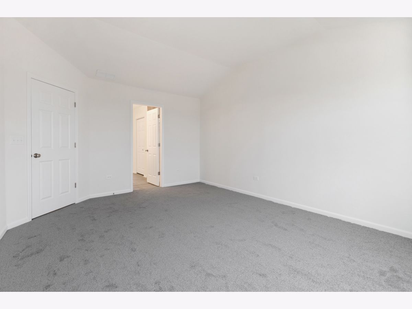
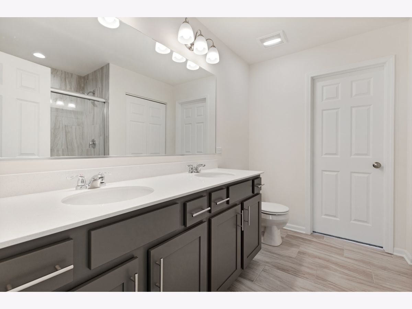
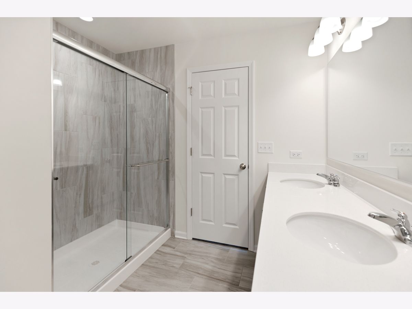
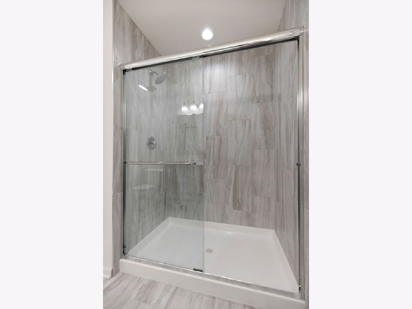
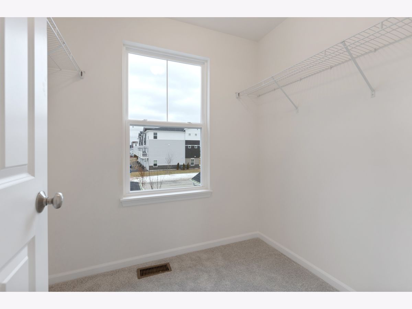
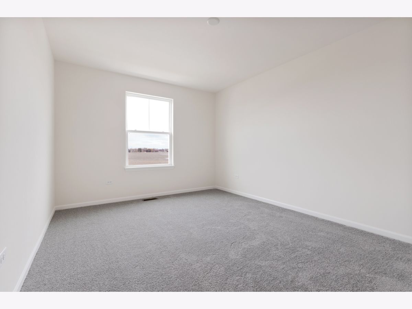
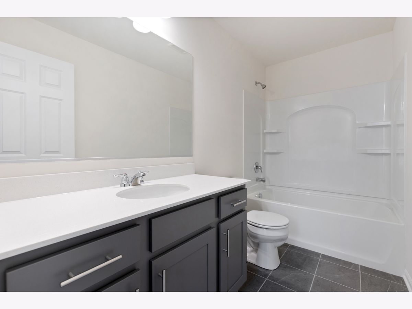
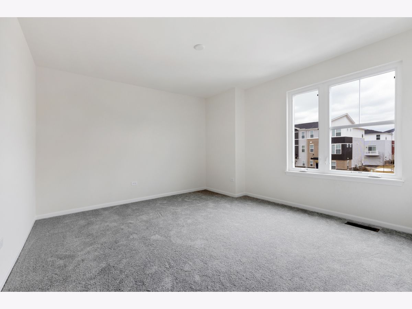
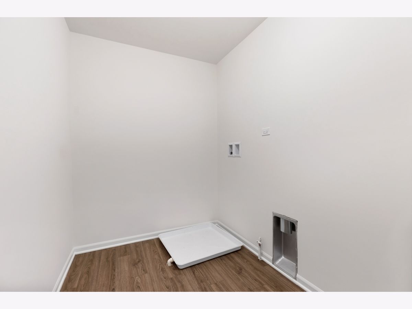
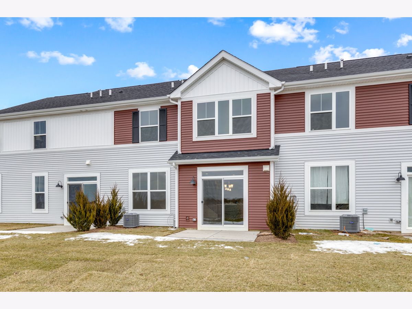
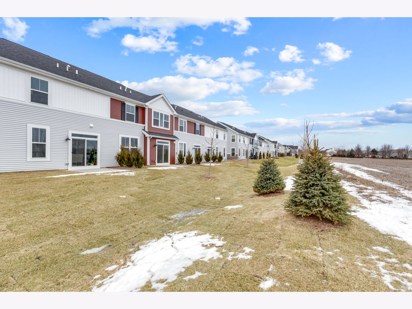
Room Specifics
Total Bedrooms: 3
Bedrooms Above Ground: 3
Bedrooms Below Ground: 0
Dimensions: —
Floor Type: —
Dimensions: —
Floor Type: —
Full Bathrooms: 3
Bathroom Amenities: Separate Shower,Double Sink
Bathroom in Basement: —
Rooms: —
Basement Description: —
Other Specifics
| 2 | |
| — | |
| — | |
| — | |
| — | |
| 24X89 | |
| — | |
| — | |
| — | |
| — | |
| Not in DB | |
| — | |
| — | |
| — | |
| — |
Tax History
| Year | Property Taxes |
|---|
Contact Agent
Contact Agent
Listing Provided By
Circle One Realty


