4206 Savoy Lane, Mchenry, Illinois 60050
$1,900
|
Rented
|
|
| Status: | Rented |
| Sqft: | 1,364 |
| Cost/Sqft: | $0 |
| Beds: | 2 |
| Baths: | 2 |
| Year Built: | 2005 |
| Property Taxes: | $0 |
| Days On Market: | 678 |
| Lot Size: | 0,00 |
Description
END Unit in Morgan Hill is STUNNING and Available NOW! This home features an open second level floorplan with modern kitchen featuring Stainless Steel appliances, center ISLAND and a large eat-in area. BONUS office area adjacent to this gorgeous kitchen! Large, open living room with a GAS fireplace and a large outdoor BALCONY. Primary Suite has his and her closets and a large ensuite complete with SOAKING TUB and shower. Laundry room is complete with a NEW washer and dryer. Walking distance to the park. Available immediately!
Property Specifics
| Residential Rental | |
| 2 | |
| — | |
| 2005 | |
| — | |
| — | |
| No | |
| — |
| — | |
| Morgan Hill | |
| — / — | |
| — | |
| — | |
| — | |
| 12010312 | |
| — |
Nearby Schools
| NAME: | DISTRICT: | DISTANCE: | |
|---|---|---|---|
|
Grade School
Edgebrook Elementary School |
15 | — | |
Property History
| DATE: | EVENT: | PRICE: | SOURCE: |
|---|---|---|---|
| 30 Mar, 2024 | Under contract | $0 | MRED MLS |
| 21 Mar, 2024 | Listed for sale | $0 | MRED MLS |
| 21 Jan, 2026 | Under contract | $0 | MRED MLS |
| 5 Dec, 2025 | Listed for sale | $0 | MRED MLS |
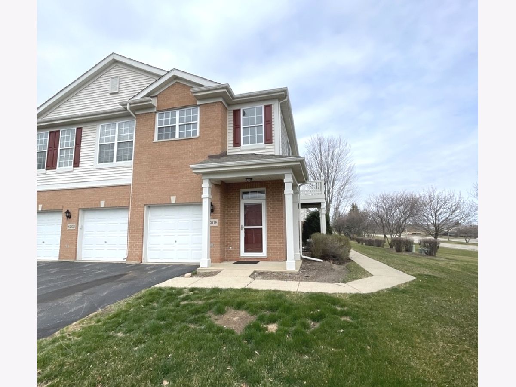
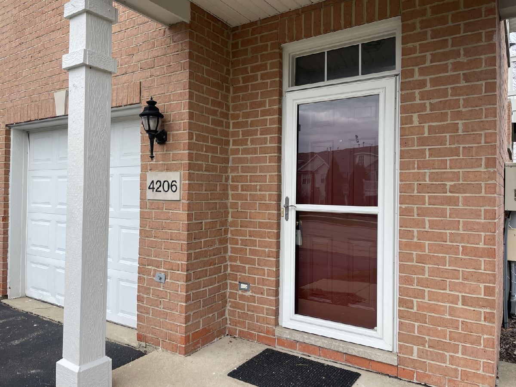
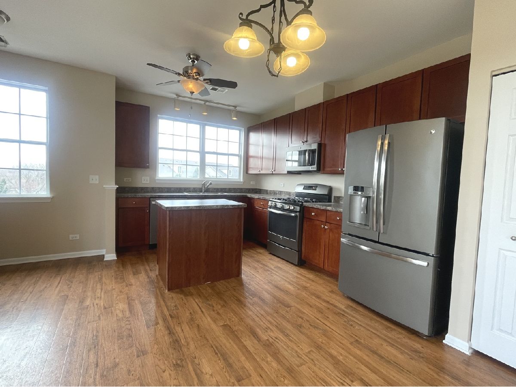
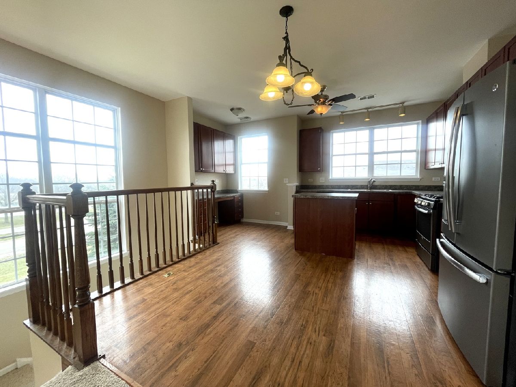
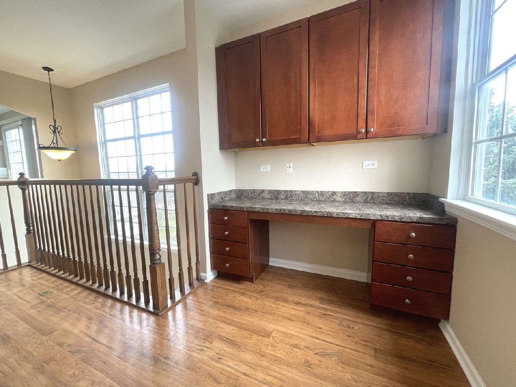
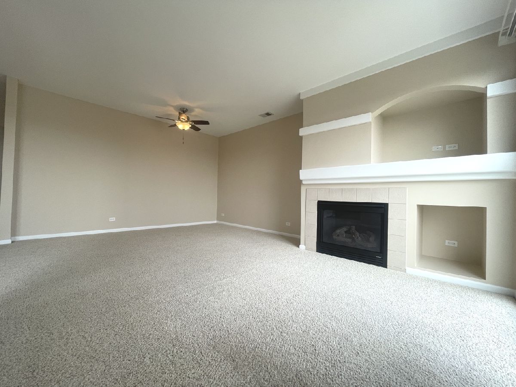
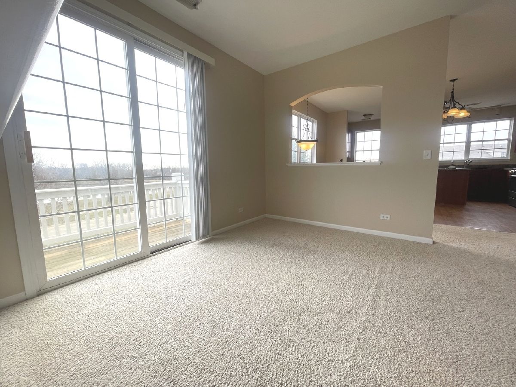
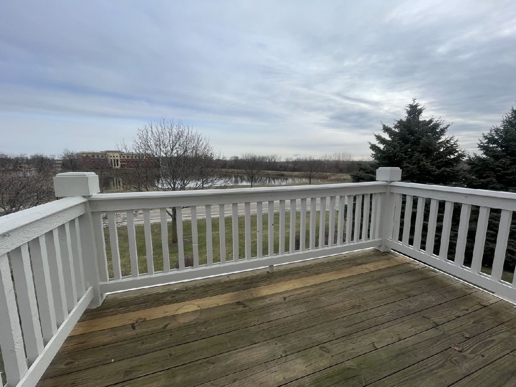

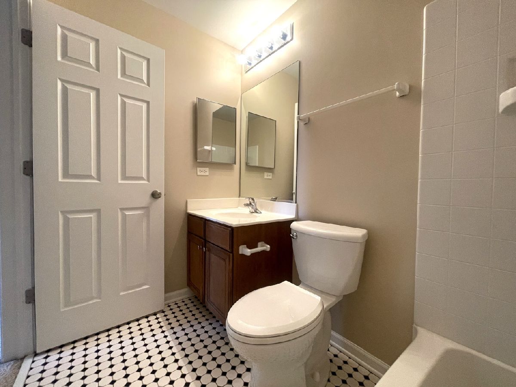
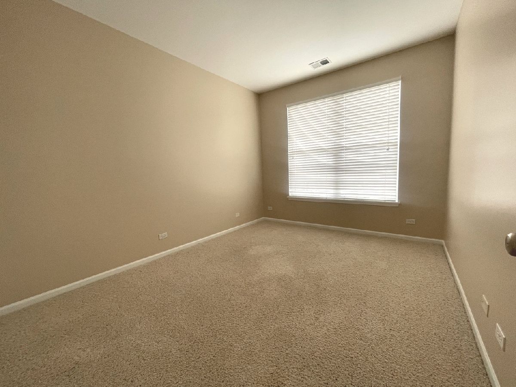
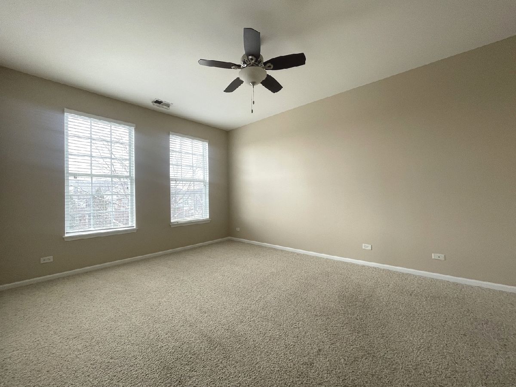
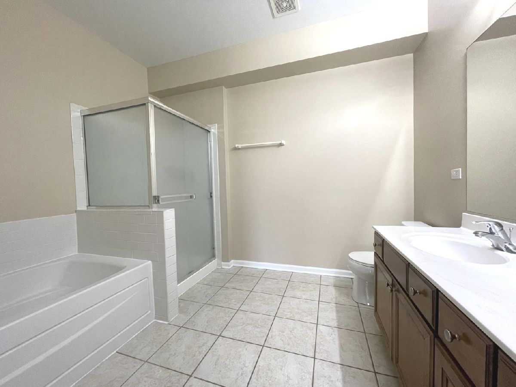
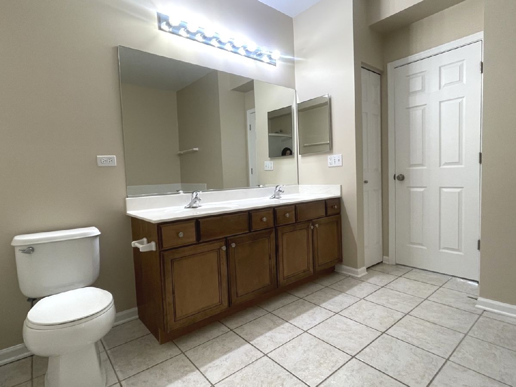
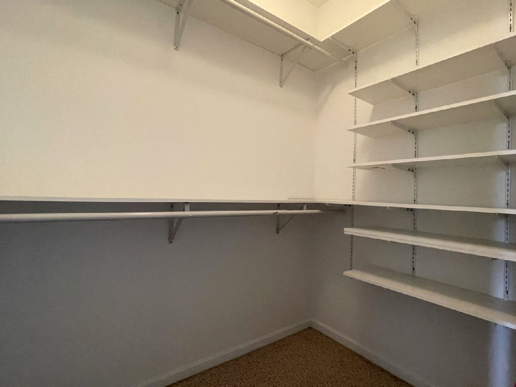
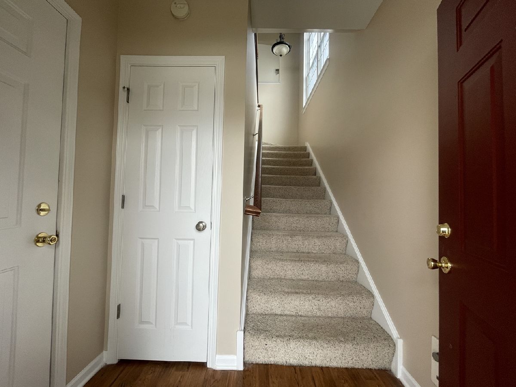
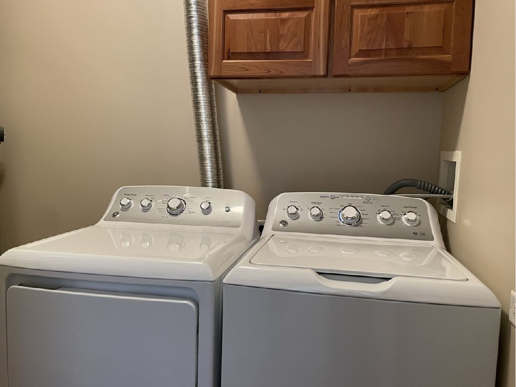

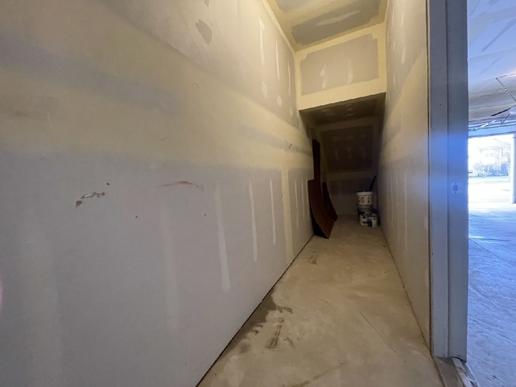

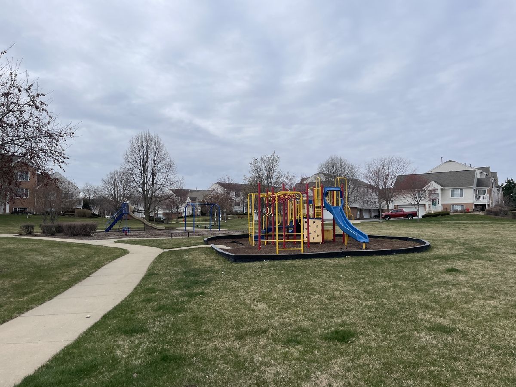

Room Specifics
Total Bedrooms: 2
Bedrooms Above Ground: 2
Bedrooms Below Ground: 0
Dimensions: —
Floor Type: —
Full Bathrooms: 2
Bathroom Amenities: Separate Shower,Double Sink
Bathroom in Basement: 0
Rooms: —
Basement Description: Slab
Other Specifics
| 2 | |
| — | |
| Asphalt | |
| — | |
| — | |
| 0.00 | |
| — | |
| — | |
| — | |
| — | |
| Not in DB | |
| — | |
| — | |
| — | |
| — |
Tax History
| Year | Property Taxes |
|---|
Contact Agent
Contact Agent
Listing Provided By
Compass


