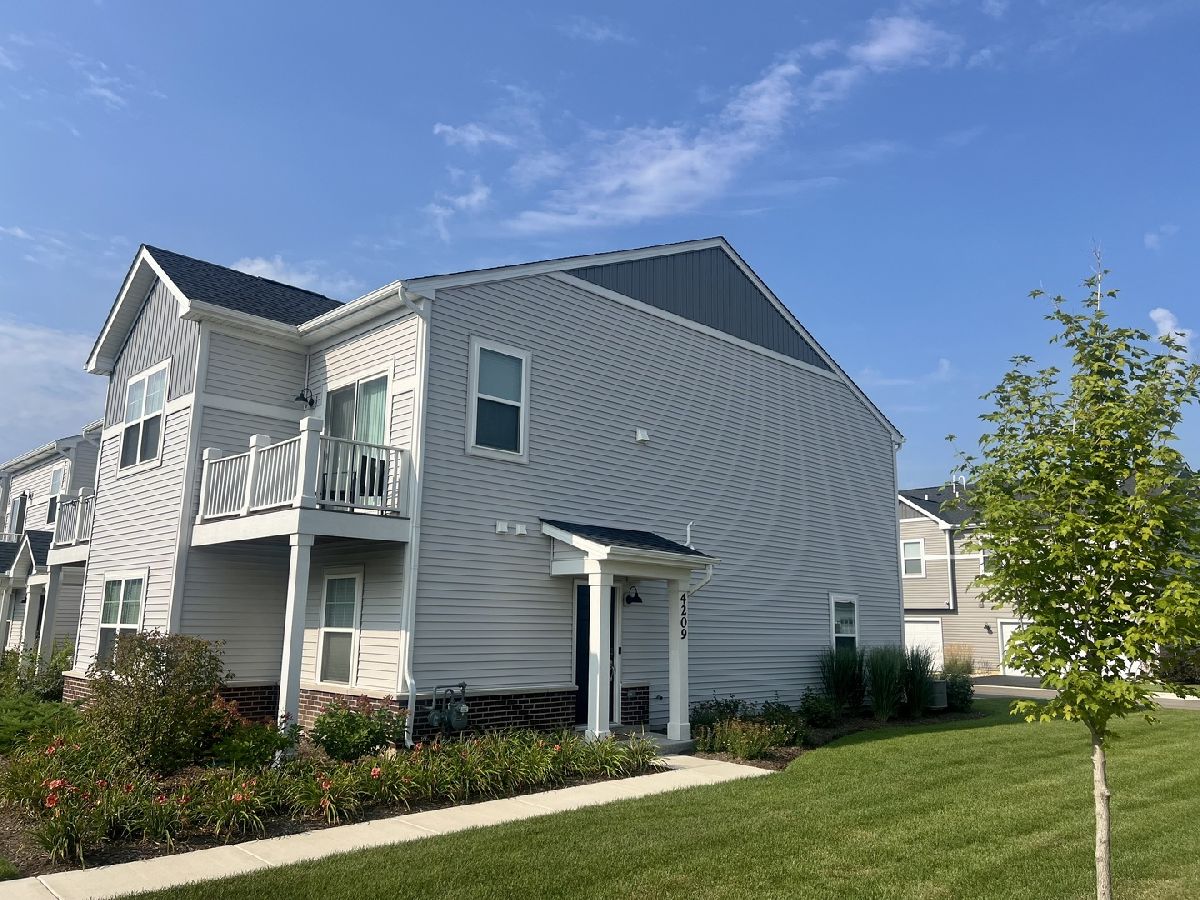4209 Chelsea Manor Circle, Aurora, Illinois 60504
$2,600
|
Rented
|
|
| Status: | Rented |
| Sqft: | 1,577 |
| Cost/Sqft: | $0 |
| Beds: | 3 |
| Baths: | 3 |
| Year Built: | 2023 |
| Property Taxes: | $0 |
| Days On Market: | 150 |
| Lot Size: | 0,00 |
Description
NEWER end unit townhome that feels like a single-family home. Featuring three bedrooms and three baths (one of which is on the first floor) and a two-car attached garage. Large kitchen with a center island and an open concept great for entertaining. New appliances, including a washer/dryer, will be available before move-in. Naperville Dist 204 schools! Proof of income, ID, and background/credit check are required for each applicant over the age of 18. Property is available October 1.
Property Specifics
| Residential Rental | |
| 2 | |
| — | |
| 2023 | |
| — | |
| — | |
| No | |
| — |
| — | |
| Chelsea Manor | |
| — / — | |
| — | |
| — | |
| — | |
| 12446429 | |
| — |
Nearby Schools
| NAME: | DISTRICT: | DISTANCE: | |
|---|---|---|---|
|
Grade School
Owen Elementary School |
204 | — | |
|
Middle School
Still Middle School |
204 | Not in DB | |
|
High School
Waubonsie Valley High School |
204 | Not in DB | |
Property History
| DATE: | EVENT: | PRICE: | SOURCE: |
|---|---|---|---|
| 2 Oct, 2023 | Under contract | $0 | MRED MLS |
| 26 Sep, 2023 | Listed for sale | $0 | MRED MLS |
| 28 Aug, 2025 | Under contract | $0 | MRED MLS |
| 15 Aug, 2025 | Listed for sale | $0 | MRED MLS |















Room Specifics
Total Bedrooms: 3
Bedrooms Above Ground: 3
Bedrooms Below Ground: 0
Dimensions: —
Floor Type: —
Dimensions: —
Floor Type: —
Full Bathrooms: 3
Bathroom Amenities: —
Bathroom in Basement: 0
Rooms: —
Basement Description: —
Other Specifics
| 2 | |
| — | |
| — | |
| — | |
| — | |
| 65X50 | |
| — | |
| — | |
| — | |
| — | |
| Not in DB | |
| — | |
| — | |
| — | |
| — |
Tax History
| Year | Property Taxes |
|---|
Contact Agent
Contact Agent
Listing Provided By
Keller Williams Infinity


