421 Robinhood Drive, Aurora, Illinois 60505
$2,100
|
Rented
|
|
| Status: | Rented |
| Sqft: | 1,099 |
| Cost/Sqft: | $0 |
| Beds: | 3 |
| Baths: | 2 |
| Year Built: | 1975 |
| Property Taxes: | $0 |
| Days On Market: | 692 |
| Lot Size: | 0,00 |
Description
Credit Score Requirement is 675+. No pets allowed - no smokers, please. Updated ranch home on a quiet street! Mature shade trees & fenced back yard. Seller has updated the Kitchen with Maple raised panel cabinetry, granite countertops & stainless steel appliances. Spacious Living Room with large bay window & views of the backyard. Master Bedroom has a private half bath - updated with newer porcelain tile, furniture style vanity cabinet & granite countertop. Brand new carpeting in home (June 2022). 3 Bedrooms - updated hall bathroom - porcelain tile, furniture style vanity cabinet & granite countertop. Brand New Roof - complete tear off October 2022. Attached 2-Car Garage is insulated (roughed in for heat with a gas line) - paver brick patio - well maintained home! 20+ page eBrochure.
Property Specifics
| Residential Rental | |
| — | |
| — | |
| 1975 | |
| — | |
| — | |
| No | |
| — |
| Kane | |
| Sherwood Glen | |
| — / — | |
| — | |
| — | |
| — | |
| 11994839 | |
| — |
Nearby Schools
| NAME: | DISTRICT: | DISTANCE: | |
|---|---|---|---|
|
Grade School
Schneider Elementary School |
129 | — | |
|
Middle School
Herget Middle School |
129 | Not in DB | |
|
High School
West Aurora High School |
129 | Not in DB | |
Property History
| DATE: | EVENT: | PRICE: | SOURCE: |
|---|---|---|---|
| 6 Nov, 2009 | Sold | $156,000 | MRED MLS |
| 11 Oct, 2009 | Under contract | $164,900 | MRED MLS |
| 27 Aug, 2009 | Listed for sale | $164,900 | MRED MLS |
| 16 Jan, 2015 | Sold | $100,001 | MRED MLS |
| 14 Nov, 2014 | Under contract | $110,000 | MRED MLS |
| 3 Oct, 2014 | Listed for sale | $110,000 | MRED MLS |
| 29 Sep, 2023 | Under contract | $0 | MRED MLS |
| 5 Sep, 2023 | Listed for sale | $0 | MRED MLS |
| 3 Mar, 2024 | Listed for sale | $0 | MRED MLS |
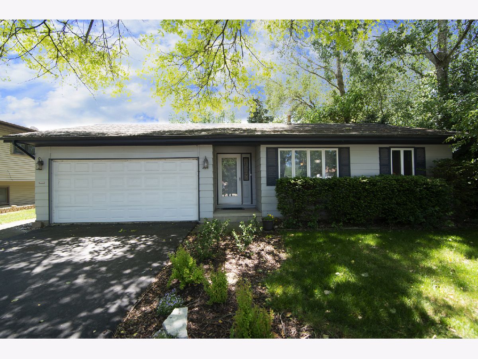
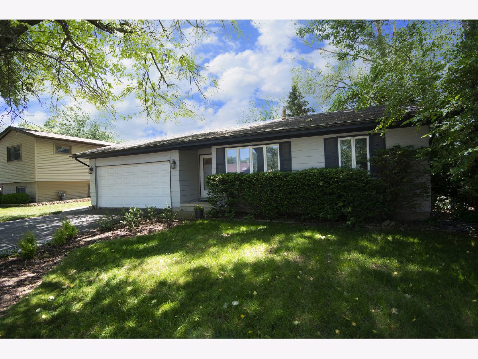
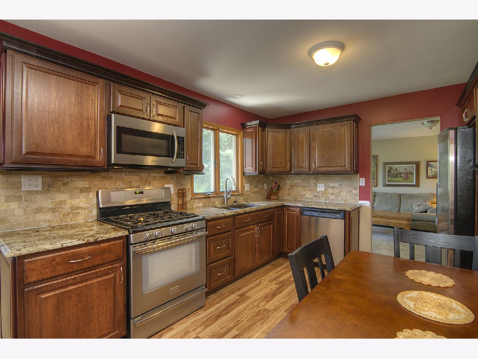
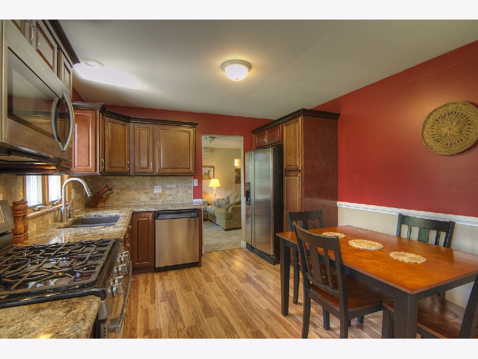
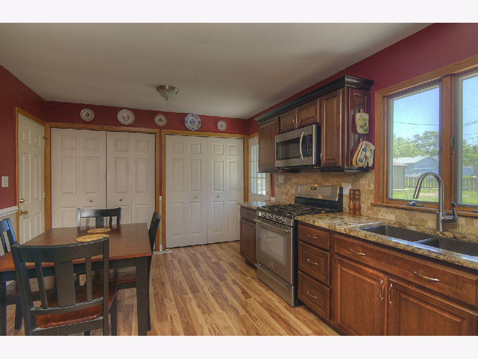
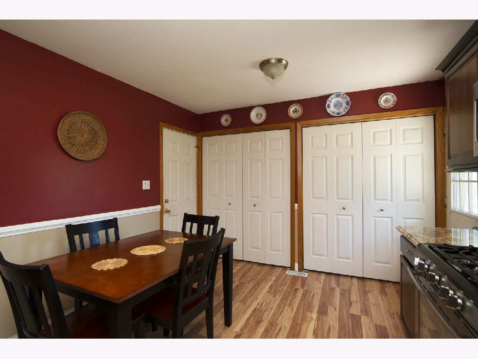
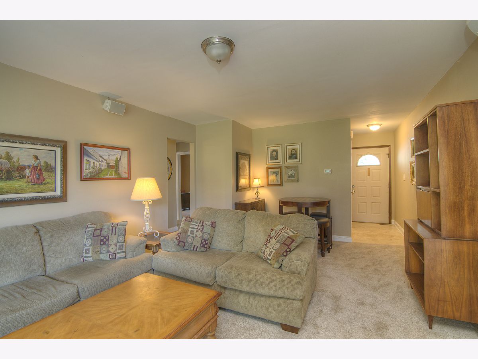
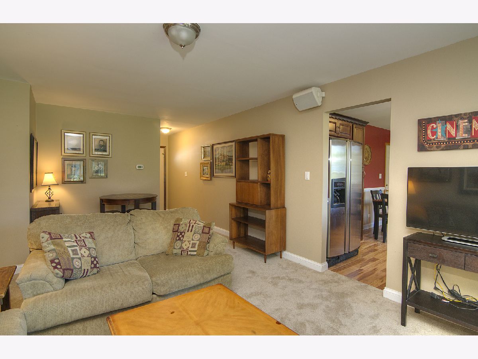
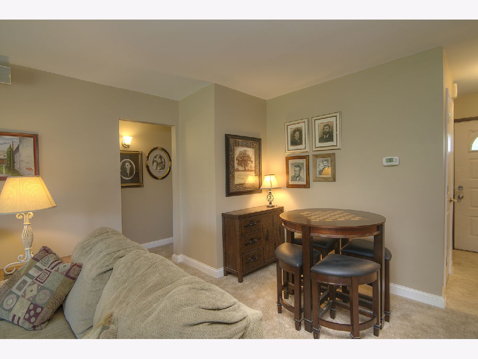
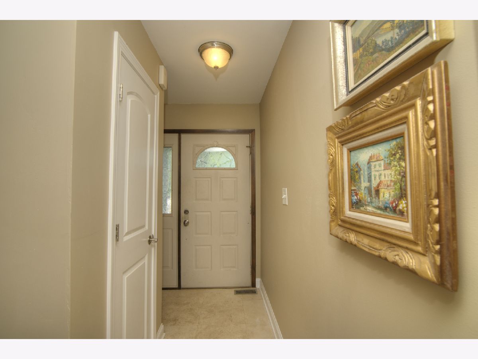
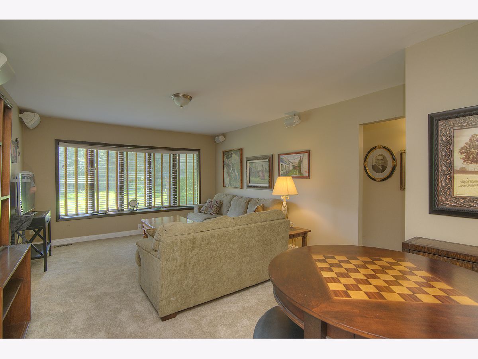
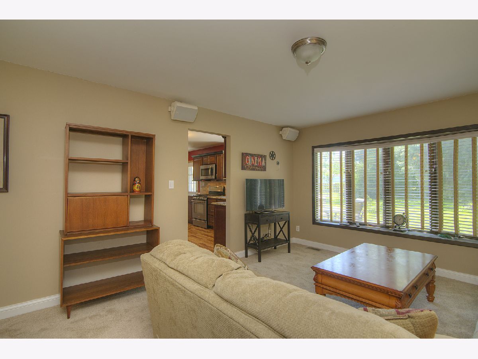
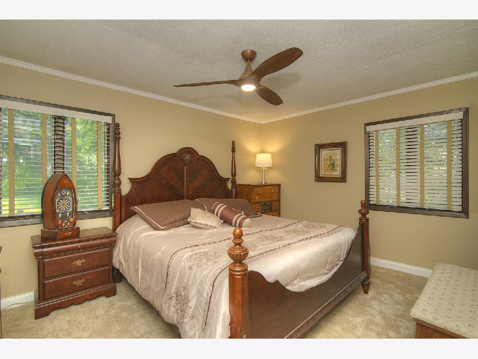
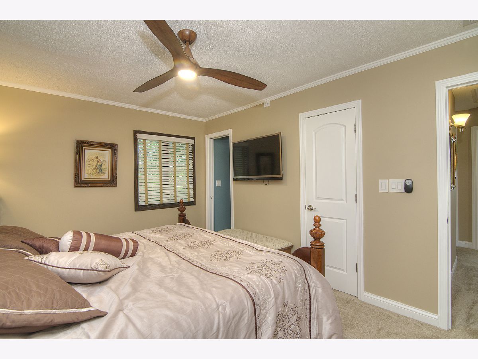
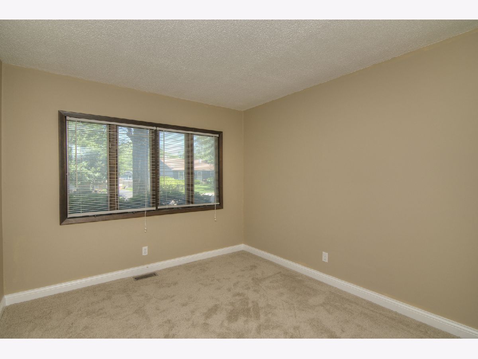
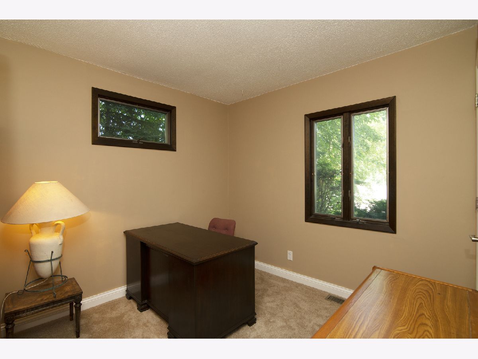
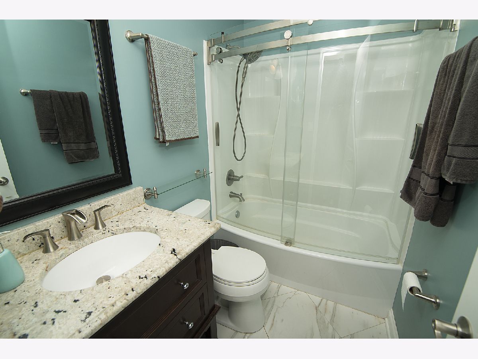
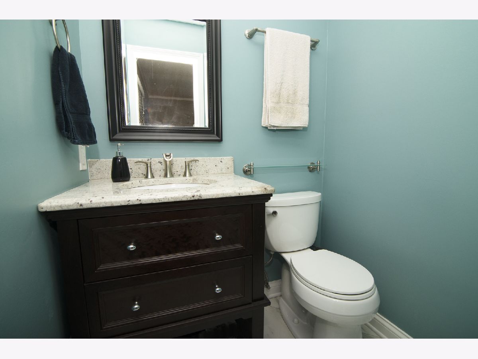
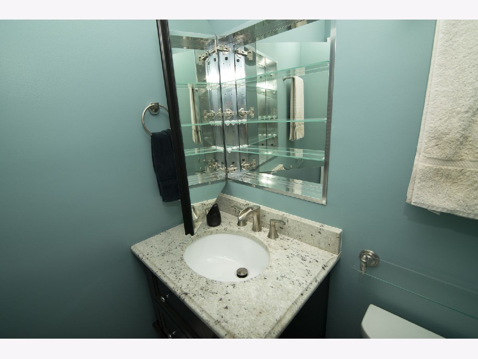
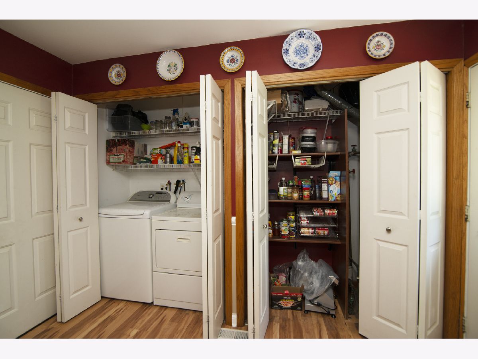
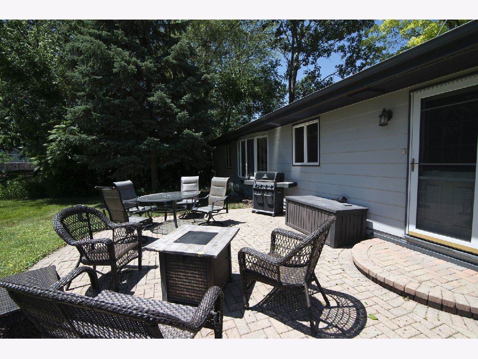
Room Specifics
Total Bedrooms: 3
Bedrooms Above Ground: 3
Bedrooms Below Ground: 0
Dimensions: —
Floor Type: —
Dimensions: —
Floor Type: —
Full Bathrooms: 2
Bathroom Amenities: —
Bathroom in Basement: 0
Rooms: —
Basement Description: Crawl
Other Specifics
| 2 | |
| — | |
| Asphalt | |
| — | |
| — | |
| 60 X 147.54 | |
| — | |
| — | |
| — | |
| — | |
| Not in DB | |
| — | |
| — | |
| — | |
| — |
Tax History
| Year | Property Taxes |
|---|---|
| 2009 | $4,018 |
| 2015 | $3,490 |
Contact Agent
Contact Agent
Listing Provided By
eXp Realty, LLC - St. Charles


