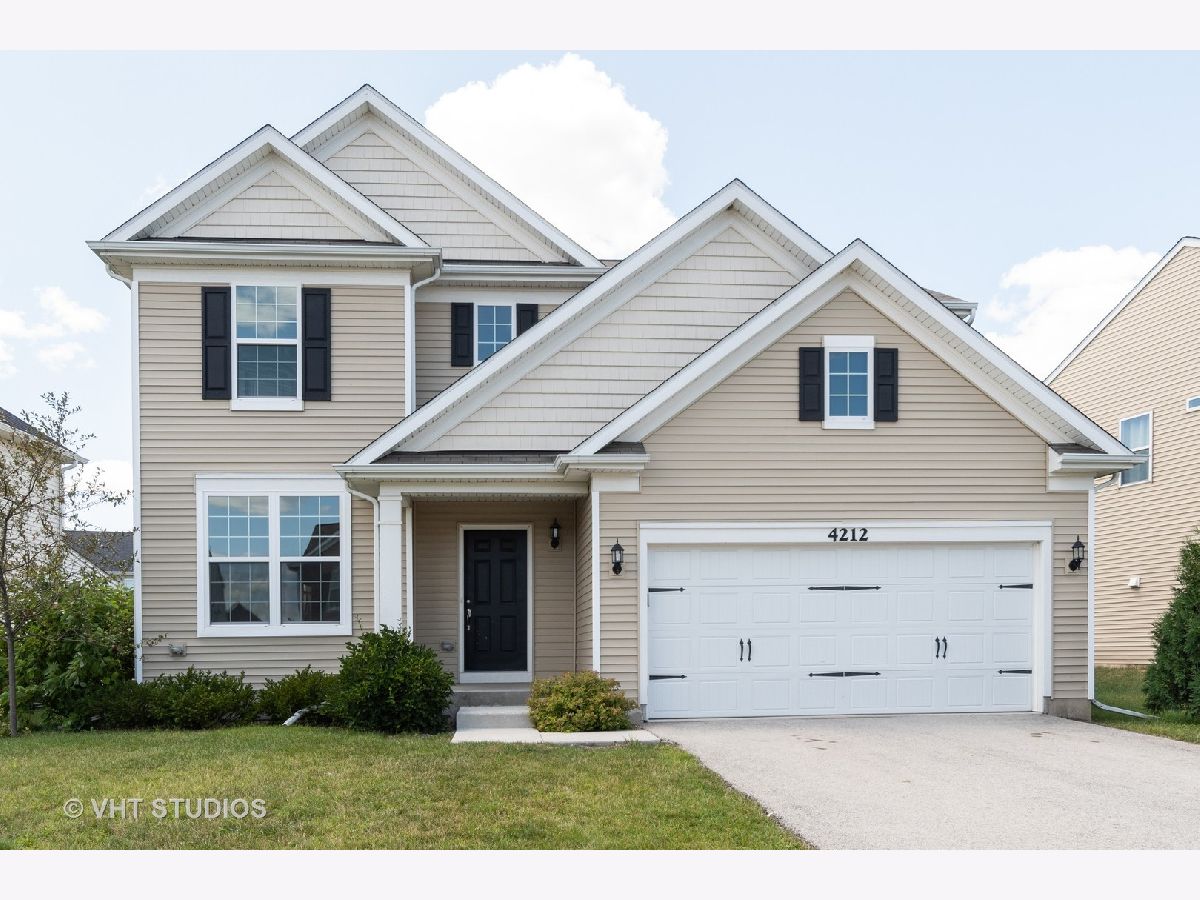4212 Fraser Circle, Naperville, Illinois 60564
$2,800
|
Rented
|
|
| Status: | Rented |
| Sqft: | 2,410 |
| Cost/Sqft: | $0 |
| Beds: | 4 |
| Baths: | 3 |
| Year Built: | 2014 |
| Property Taxes: | $0 |
| Days On Market: | 2031 |
| Lot Size: | 0,00 |
Description
EAST FACING ** Just 6 years old ** Beautifully maintained home in Ashwood Pointe Subdivision of Naperville. Located in Award winning district 204 schools . Great functional open floor plan with 4 bedrooms, 2.1 Bath, Second floor laundry, Hardwood floor, Huge kitchen with SS appliances, Granite Counter tops, 42" Cabinets & Oversized long granite island in kitchen for planning center. Luxury master suite with dual sinks, separate shower, soaker tub and ceramic tile. New Carpet all over !! Close to Parks, Restaurants ,Theater, Park-N-Ride that takes you to RT 59 Metra . MOVE IN READY FOR READY BUYERS !!
Property Specifics
| Residential Rental | |
| — | |
| — | |
| 2014 | |
| Full | |
| — | |
| No | |
| — |
| Will | |
| Ashwood Pointe | |
| — / — | |
| — | |
| Lake Michigan | |
| Public Sewer | |
| 10809082 | |
| — |
Nearby Schools
| NAME: | DISTRICT: | DISTANCE: | |
|---|---|---|---|
|
Grade School
Peterson Elementary School |
204 | — | |
|
Middle School
Scullen Middle School |
204 | Not in DB | |
|
High School
Waubonsie Valley High School |
204 | Not in DB | |
Property History
| DATE: | EVENT: | PRICE: | SOURCE: |
|---|---|---|---|
| 25 Aug, 2015 | Under contract | $0 | MRED MLS |
| 17 Jul, 2015 | Listed for sale | $0 | MRED MLS |
| 23 May, 2016 | Under contract | $0 | MRED MLS |
| 6 May, 2016 | Listed for sale | $0 | MRED MLS |
| 13 Aug, 2020 | Under contract | $0 | MRED MLS |
| 6 Aug, 2020 | Listed for sale | $0 | MRED MLS |
| 4 Dec, 2021 | Under contract | $0 | MRED MLS |
| 30 Nov, 2021 | Listed for sale | $0 | MRED MLS |

















Room Specifics
Total Bedrooms: 4
Bedrooms Above Ground: 4
Bedrooms Below Ground: 0
Dimensions: —
Floor Type: Carpet
Dimensions: —
Floor Type: Carpet
Dimensions: —
Floor Type: Carpet
Full Bathrooms: 3
Bathroom Amenities: Separate Shower,Double Sink,Soaking Tub
Bathroom in Basement: 0
Rooms: Great Room
Basement Description: Unfinished
Other Specifics
| 2 | |
| Concrete Perimeter | |
| Asphalt | |
| — | |
| — | |
| 60X120 | |
| — | |
| Full | |
| Hardwood Floors, Second Floor Laundry | |
| Range, Microwave, Dishwasher, Refrigerator, Disposal | |
| Not in DB | |
| — | |
| — | |
| Park | |
| — |
Tax History
| Year | Property Taxes |
|---|
Contact Agent
Contact Agent
Listing Provided By
Baird & Warner


