422 Cary Woods Circle, Cary, Illinois 60013
$2,400
|
Rented
|
|
| Status: | Rented |
| Sqft: | 1,928 |
| Cost/Sqft: | $0 |
| Beds: | 2 |
| Baths: | 3 |
| Year Built: | 2003 |
| Property Taxes: | $0 |
| Days On Market: | 100 |
| Lot Size: | 0,00 |
Description
A beautifully maintained 2-bedroom, 2-bath condo in the heart of Cary, IL. This move-in ready rental feels just like home with its open and roomy floor plan. The main level features 9-foot ceilings and a comfortable flow through the living room, dining area, and a well-appointed eat-in kitchen. You'll love cooking here with stainless steel appliances, cherry cabinets, a stylish stone backsplash, and easy access to the private deck. Upstairs, the spacious master suite offers a walk-in closet, ceiling fan, and an updated private bathroom. The second bedroom is bright and airy, with a large closet, ceiling fan, and its own full bath. Downstairs, a finished lower level offers extra space perfect for a family room, home office, or even a third sleeping area. Enjoy the convenience of a main floor laundry area and a freshly updated powder room. Located just minutes from Water Tower Prairie Park and Cary Country Club, outdoor recreation is right around the corner. Commuting is a breeze with the Metra station just over half a mile away, making trips to downtown Chicago smooth and efficient. With restaurants, shops, and parks nearby, this condo hits the sweet spot between comfort and location. Don't miss your chance to rent this well-cared-for home in a friendly, walkable neighborhood. Schedule your tour today!
Property Specifics
| Residential Rental | |
| 3 | |
| — | |
| 2003 | |
| — | |
| — | |
| No | |
| — |
| — | |
| Cary Woods | |
| — / — | |
| — | |
| — | |
| — | |
| 12465043 | |
| — |
Nearby Schools
| NAME: | DISTRICT: | DISTANCE: | |
|---|---|---|---|
|
Grade School
Briargate Elementary School |
26 | — | |
|
Middle School
Cary Junior High School |
26 | Not in DB | |
|
High School
Cary-grove Community High School |
155 | Not in DB | |
Property History
| DATE: | EVENT: | PRICE: | SOURCE: |
|---|---|---|---|
| 5 Oct, 2025 | Under contract | $0 | MRED MLS |
| 6 Sep, 2025 | Listed for sale | $0 | MRED MLS |
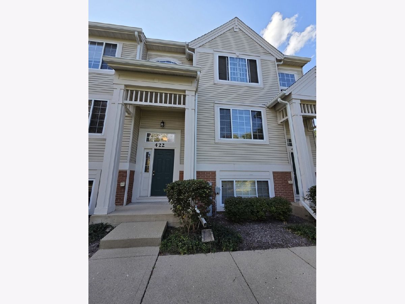
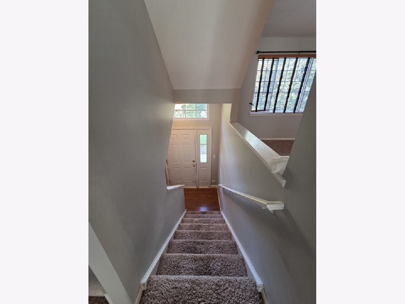
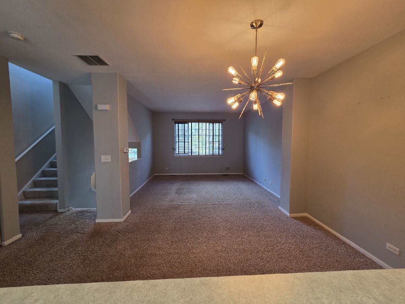
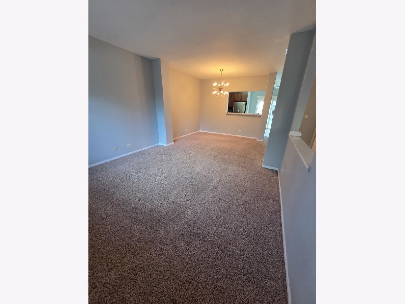
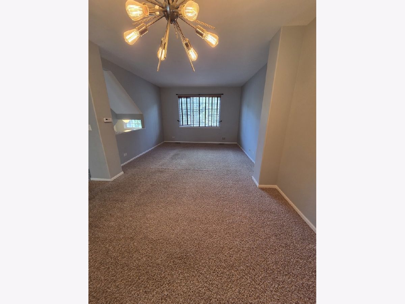
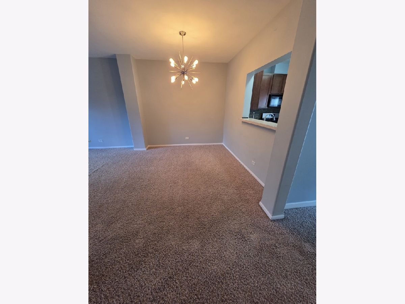
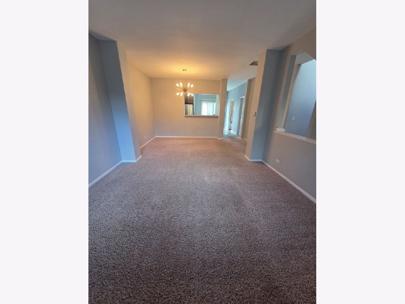
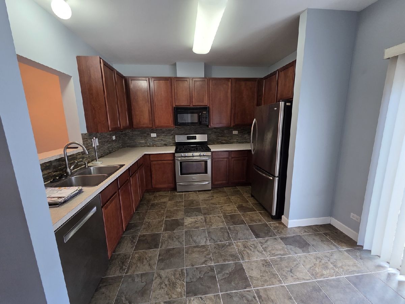
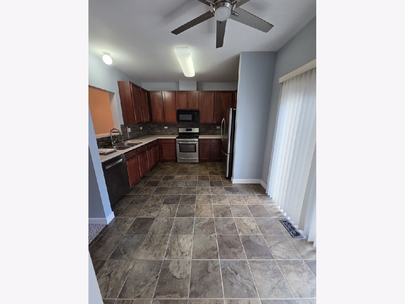
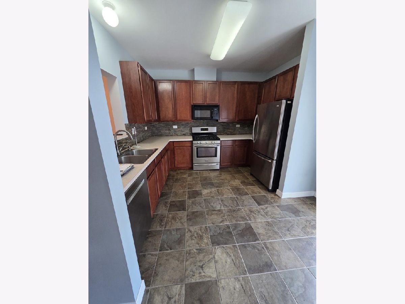
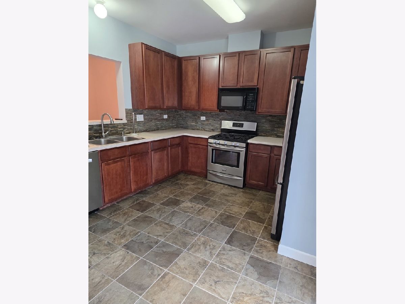
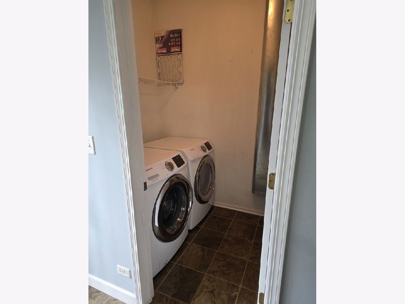
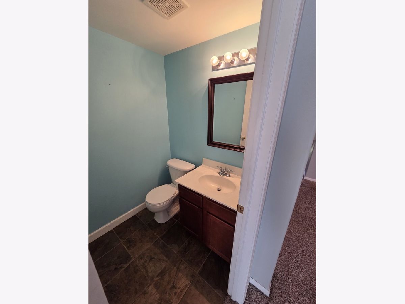
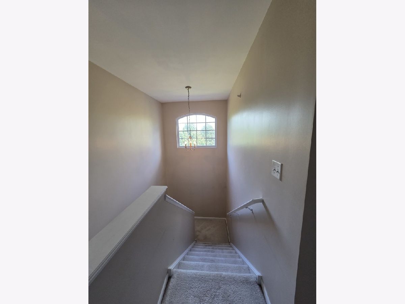
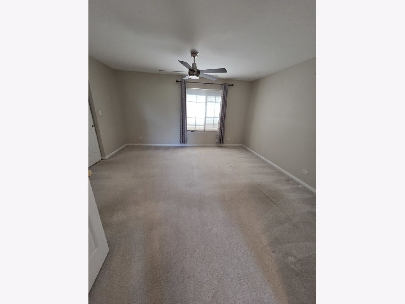
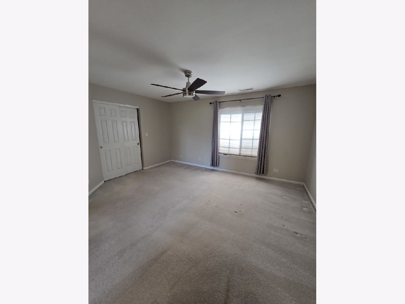
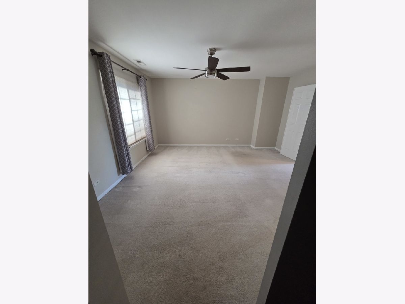
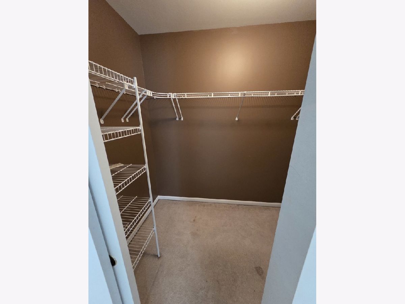
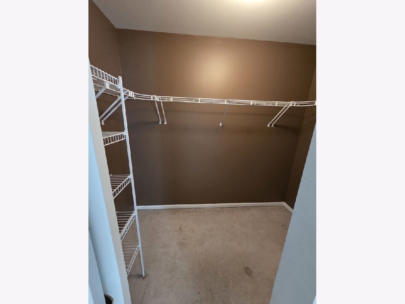
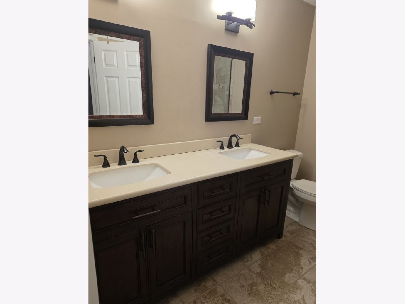
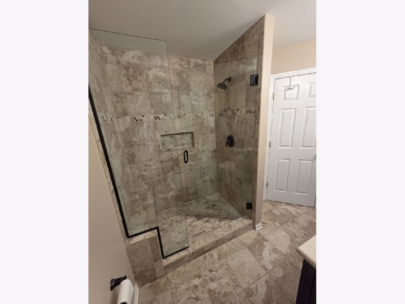
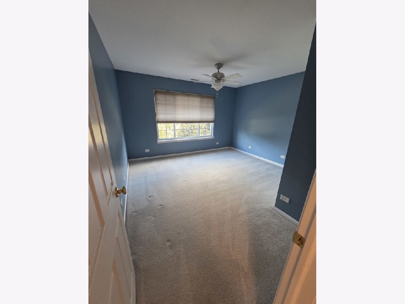
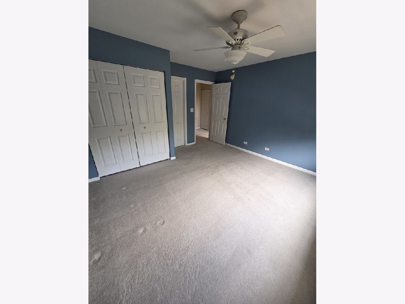
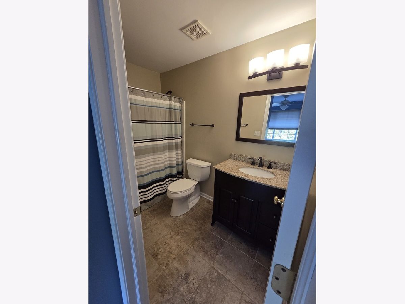
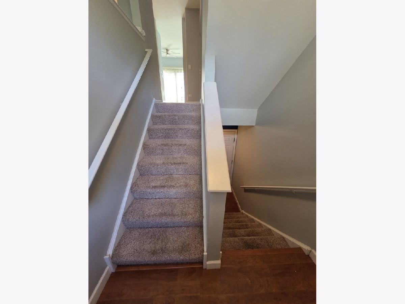
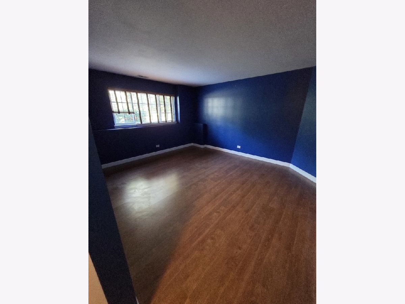
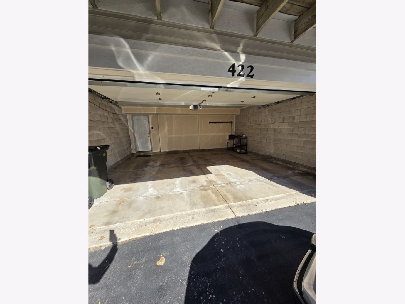
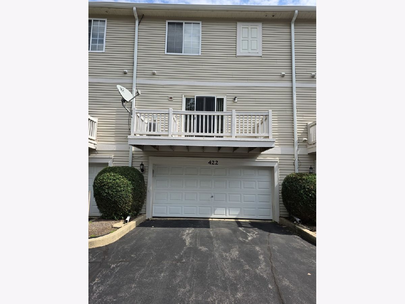
Room Specifics
Total Bedrooms: 2
Bedrooms Above Ground: 2
Bedrooms Below Ground: 0
Dimensions: —
Floor Type: —
Full Bathrooms: 3
Bathroom Amenities: Double Sink
Bathroom in Basement: 0
Rooms: —
Basement Description: —
Other Specifics
| 2 | |
| — | |
| — | |
| — | |
| — | |
| COMMON | |
| — | |
| — | |
| — | |
| — | |
| Not in DB | |
| — | |
| — | |
| — | |
| — |
Tax History
| Year | Property Taxes |
|---|
Contact Agent
Nearby Similar Homes
Contact Agent
Listing Provided By
Baird & Warner



