422 New York Lane, Elk Grove Village, Illinois 60007
$3,850
|
Rented
|
|
| Status: | Rented |
| Sqft: | 2,875 |
| Cost/Sqft: | $0 |
| Beds: | 4 |
| Baths: | 3 |
| Year Built: | 1985 |
| Property Taxes: | $0 |
| Days On Market: | 184 |
| Lot Size: | 0,00 |
Description
Spacious 4 bedroom, 2.5 bath single family home for rent in highly sought-after Elk Grove Village! Enjoy elegant formal living and dining rooms with gleaming hardwood floors and vaulted ceilings, perfect for entertaining. The gourmet kitchen is a chef's dream, equipped with granite countertops, a large center island, stainless steel appliances, and a generous eat-in area overlooking a scenic nature preserve. The first-floor family room features a cozy fireplace and peaceful preserve views. Upstairs, the spacious primary suite offers a private bathroom, while the additional bedrooms feature ample closet space. The finished basement includes a large recreation room, a separate office or guest room, and a utility room with a built-in workbench - offering over 650 sq ft of additional living space. This is a rare rental opportunity that blends comfort, style, and an unbeatable location. Don't miss your chance to call this exceptional property home! Landlord selection criteria: Landlord will only review fully completed applications with the necessary supporting documents (application plus proof of income plus driver's license) on a first come first serve basis. Landlord requires 2 year lease. Pets under 30 lbs ok with extra 750 dollar refundable deposit. NO SMOKING! Credit score of 700+ with listing agent running background/credit check for qualified applications paid by tenant on platform Listing2Leasing of 40 dollars. No co-signers. No evictions or bankruptcies. Income minimum of 2x's monthly rent. 1 month rent, 1.5 month security deposit, and proof of renters insurance will be required at time of signed lease. Lawn care & snow removal can be included with rent for an extra 100 dollars a month.
Property Specifics
| Residential Rental | |
| — | |
| — | |
| 1985 | |
| — | |
| — | |
| No | |
| — |
| Cook | |
| Stockbridge | |
| — / — | |
| — | |
| — | |
| — | |
| 12435180 | |
| — |
Nearby Schools
| NAME: | DISTRICT: | DISTANCE: | |
|---|---|---|---|
|
Grade School
Adolph Link Elementary School |
54 | — | |
|
Middle School
Margaret Mead Junior High School |
54 | Not in DB | |
|
High School
J B Conant High School |
211 | Not in DB | |
Property History
| DATE: | EVENT: | PRICE: | SOURCE: |
|---|---|---|---|
| 19 Feb, 2015 | Under contract | $0 | MRED MLS |
| 23 Jan, 2015 | Listed for sale | $0 | MRED MLS |
| 30 Nov, 2016 | Under contract | $0 | MRED MLS |
| 18 Nov, 2016 | Listed for sale | $0 | MRED MLS |
| 6 May, 2021 | Under contract | $0 | MRED MLS |
| 30 Apr, 2021 | Listed for sale | $0 | MRED MLS |
| 10 May, 2023 | Under contract | $0 | MRED MLS |
| 7 May, 2023 | Listed for sale | $0 | MRED MLS |
| 12 Dec, 2024 | Under contract | $0 | MRED MLS |
| 28 Aug, 2024 | Listed for sale | $0 | MRED MLS |
| 18 Aug, 2025 | Under contract | $0 | MRED MLS |
| 31 Jul, 2025 | Listed for sale | $0 | MRED MLS |
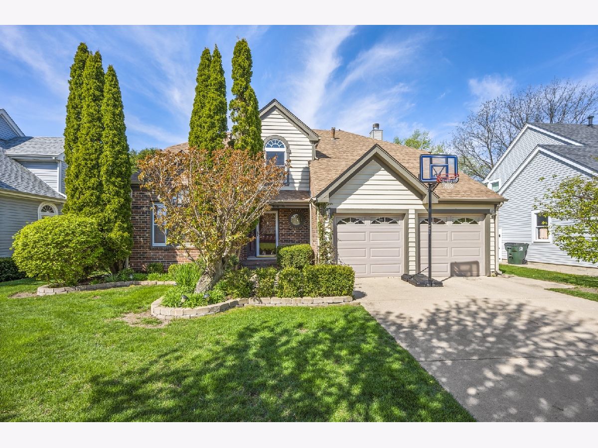
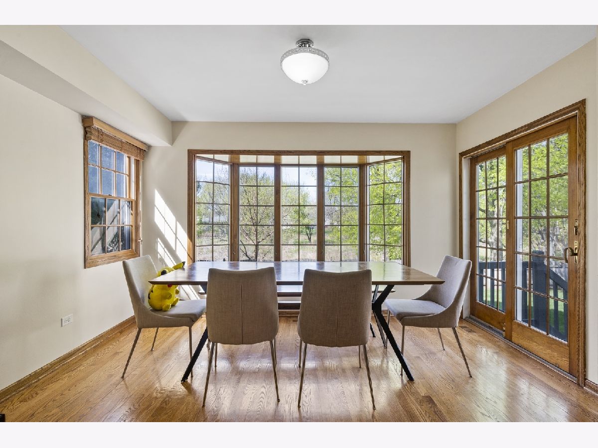
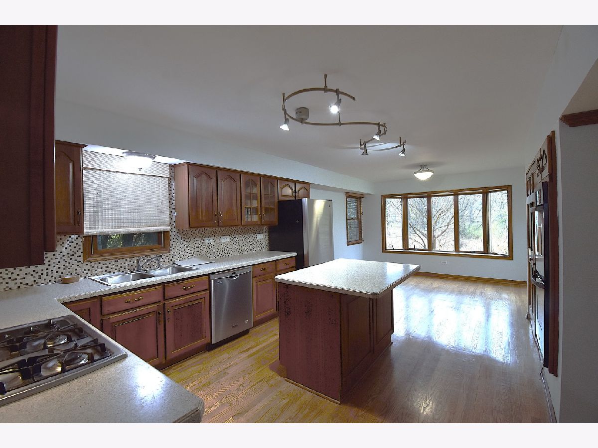
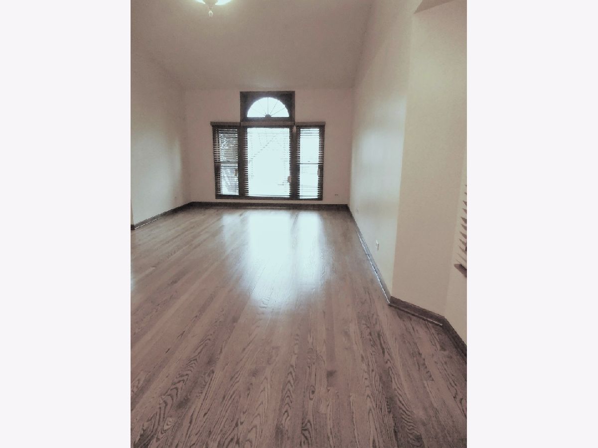
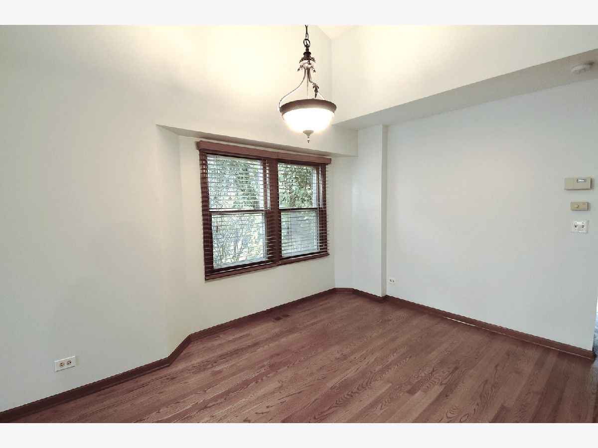
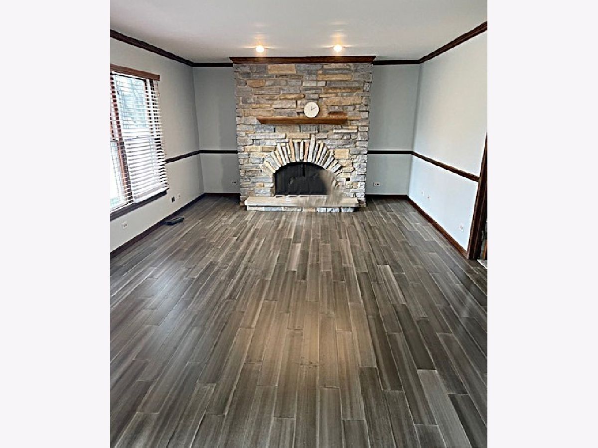
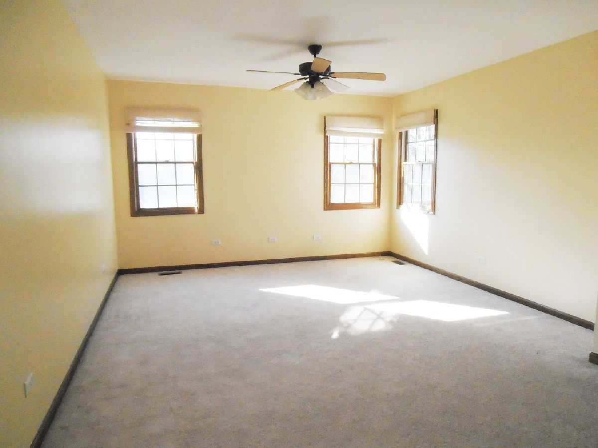
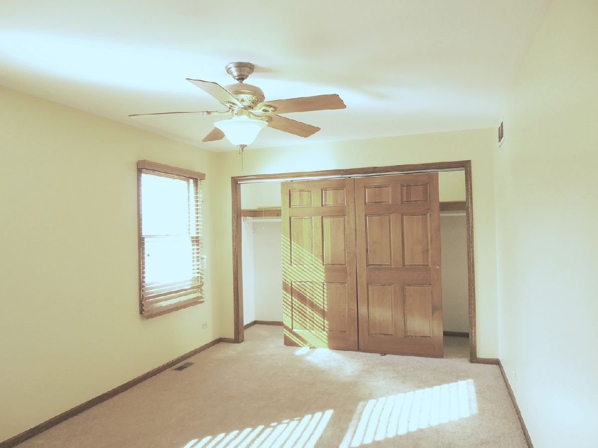
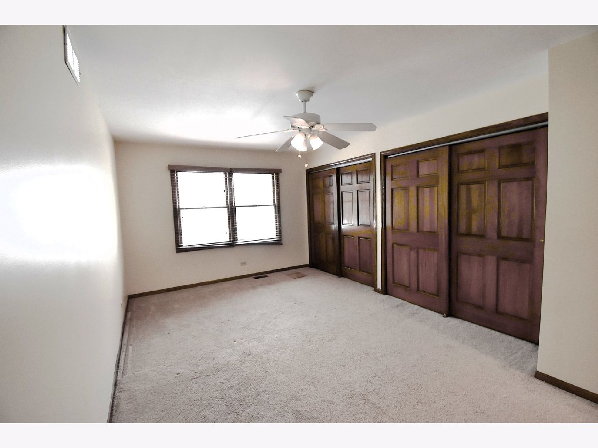
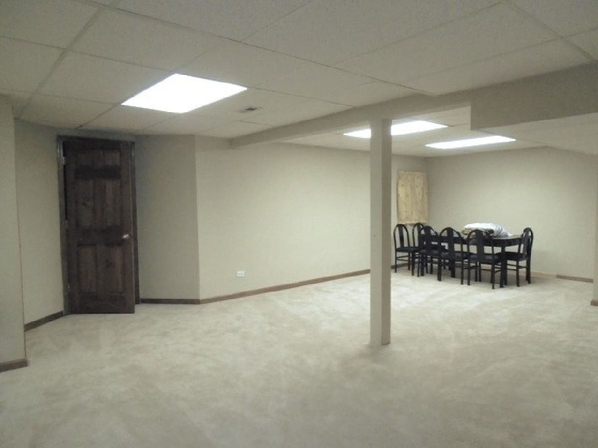
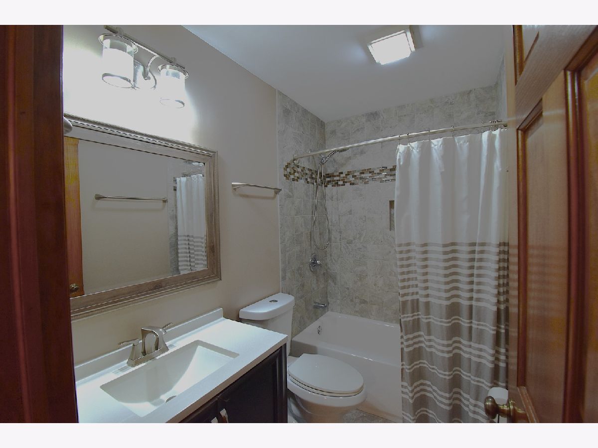
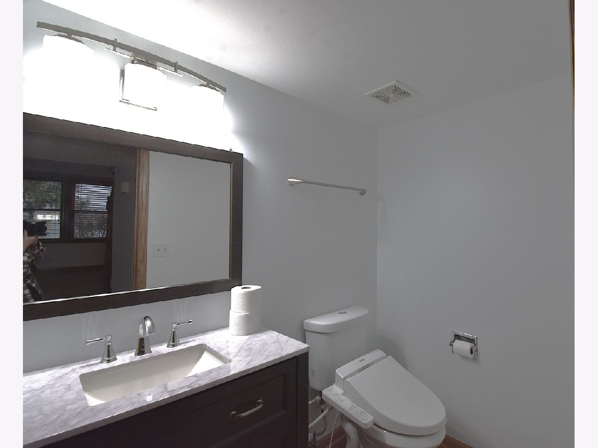
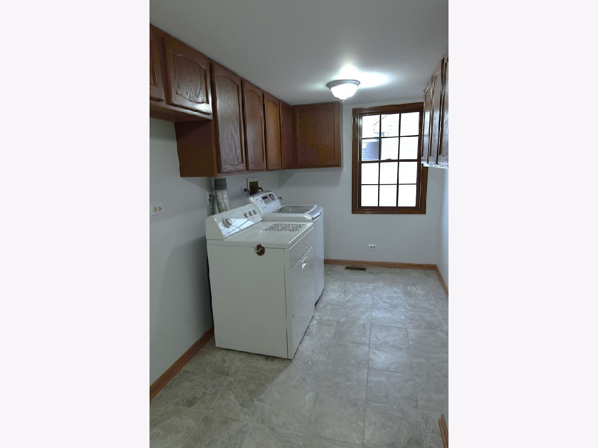
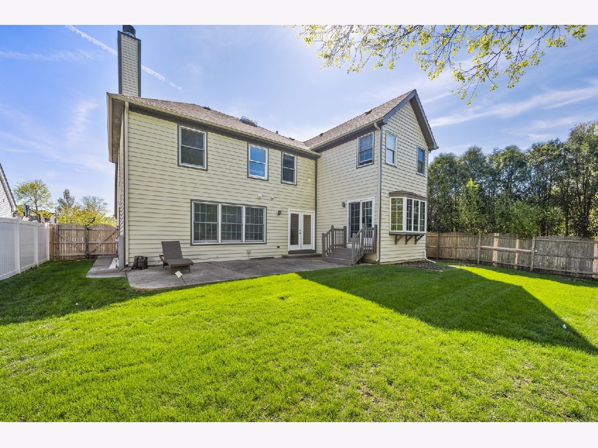
Room Specifics
Total Bedrooms: 4
Bedrooms Above Ground: 4
Bedrooms Below Ground: 0
Dimensions: —
Floor Type: —
Dimensions: —
Floor Type: —
Dimensions: —
Floor Type: —
Full Bathrooms: 3
Bathroom Amenities: —
Bathroom in Basement: 0
Rooms: —
Basement Description: —
Other Specifics
| 2 | |
| — | |
| — | |
| — | |
| — | |
| 110X75 | |
| — | |
| — | |
| — | |
| — | |
| Not in DB | |
| — | |
| — | |
| — | |
| — |
Tax History
| Year | Property Taxes |
|---|
Contact Agent
Contact Agent
Listing Provided By
Berkshire Hathaway HomeServices Starck Real Estate


