4221 Chelsea Manor Circle, Aurora, Illinois 60504
$2,700
|
Rented
|
|
| Status: | Rented |
| Sqft: | 1,468 |
| Cost/Sqft: | $0 |
| Beds: | 2 |
| Baths: | 2 |
| Year Built: | 2023 |
| Property Taxes: | $0 |
| Days On Market: | 164 |
| Lot Size: | 0,00 |
Description
AVAILABLE NOW! FOR LEASE! 12 MONTH MINIMUM! JUST GORGEOUS! Welcome to the Chelsea Manor Community of Aurora! Quick move-in possible. This Brand New Stewart model boasts a lower-level flex room, offering versatility and space for various needs. With a bright and open floorplan, this unit features 2 bedrooms and 2 full baths. The gourmet kitchen is equipped with quartz counters, soft-close cabinets, stainless steel appliances, and a center island, perfect for culinary enthusiasts. The master bedroom includes an ensuite master bathroom and a walk-in closet for added convenience. Laundry facilities are conveniently located on the 1st floor, featuring a brand new washer and dryer. Additionally, enjoy the convenience of a 2-car garage. Situated in the desirable Chelsea Manor Community of Aurora, within District# 204 schools, and close to RT 59 Shopping, the RT 59 Metra Station, Whole Foods, Costco, and all the nearby area amenities. SORRY, NO PETS! This unit and location offer a perfect 10! Welcome home!
Property Specifics
| Residential Rental | |
| 2 | |
| — | |
| 2023 | |
| — | |
| — | |
| No | |
| — |
| — | |
| Chelsea Manor | |
| — / — | |
| — | |
| — | |
| — | |
| 12435393 | |
| — |
Nearby Schools
| NAME: | DISTRICT: | DISTANCE: | |
|---|---|---|---|
|
Grade School
Owen Elementary School |
204 | — | |
|
Middle School
Still Middle School |
204 | Not in DB | |
|
High School
Waubonsie Valley High School |
204 | Not in DB | |
Property History
| DATE: | EVENT: | PRICE: | SOURCE: |
|---|---|---|---|
| 2 Feb, 2024 | Sold | $377,000 | MRED MLS |
| 18 Jan, 2024 | Under contract | $380,000 | MRED MLS |
| 15 Jan, 2024 | Listed for sale | $380,000 | MRED MLS |
| 23 Sep, 2024 | Under contract | $0 | MRED MLS |
| 19 Jul, 2024 | Listed for sale | $0 | MRED MLS |
| 1 Aug, 2025 | Listed for sale | $0 | MRED MLS |
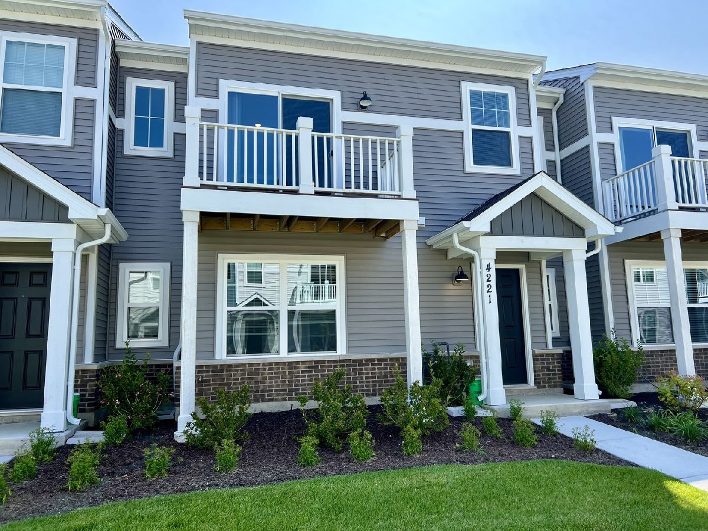
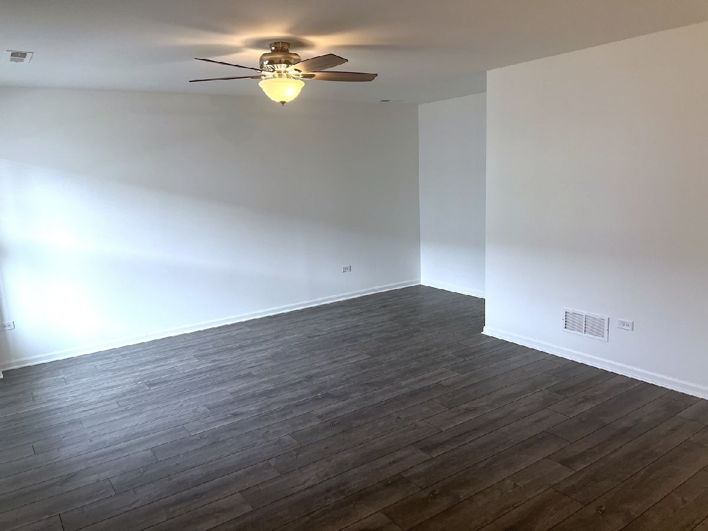
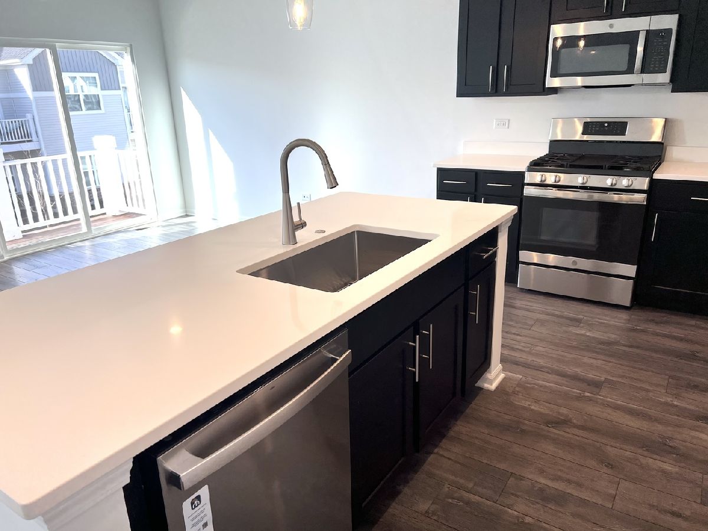
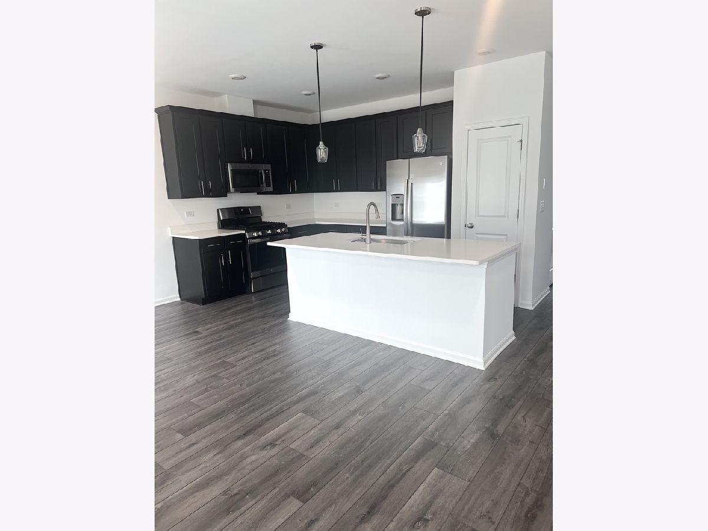
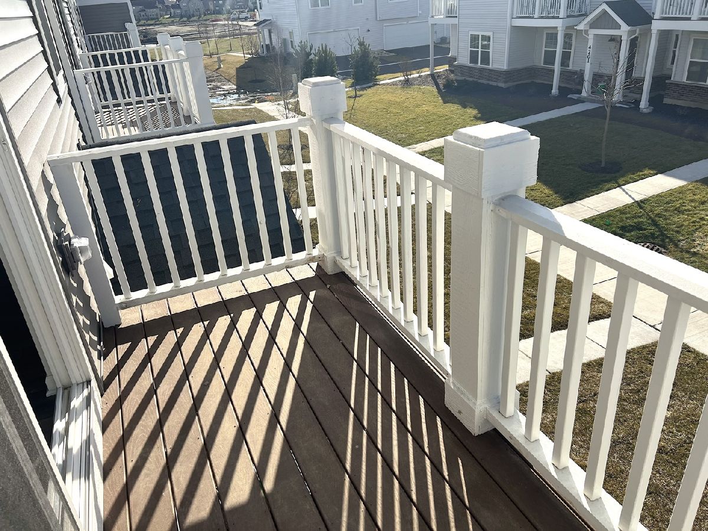
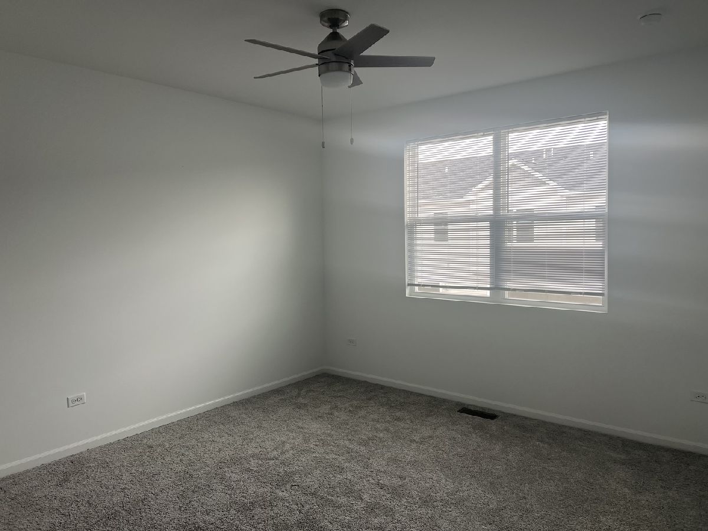
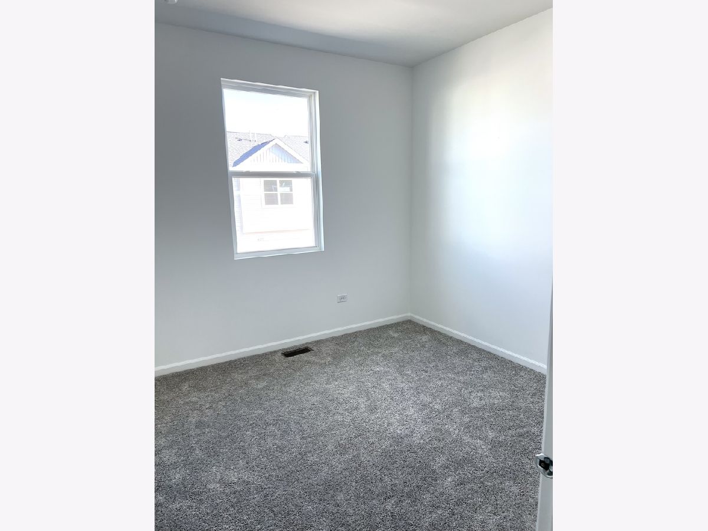
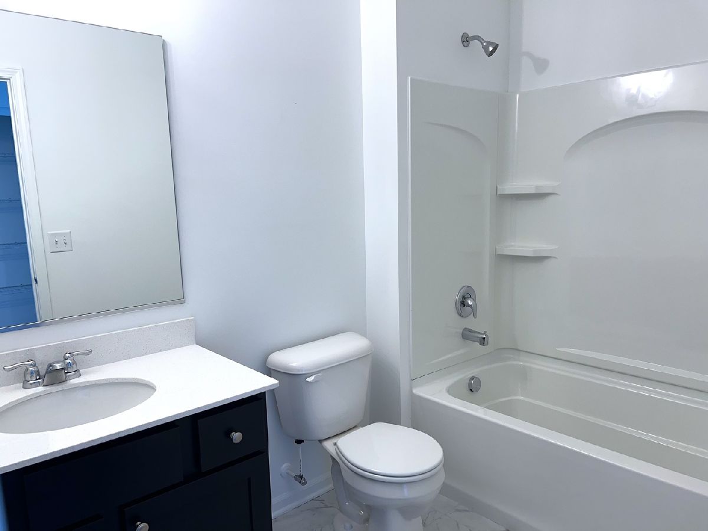
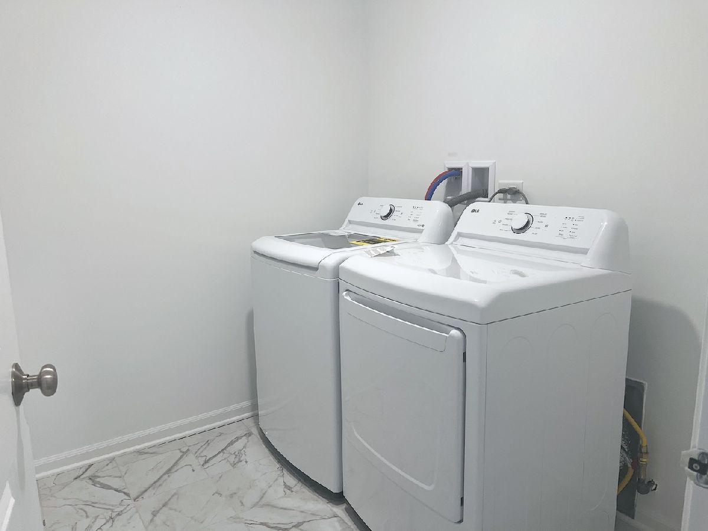
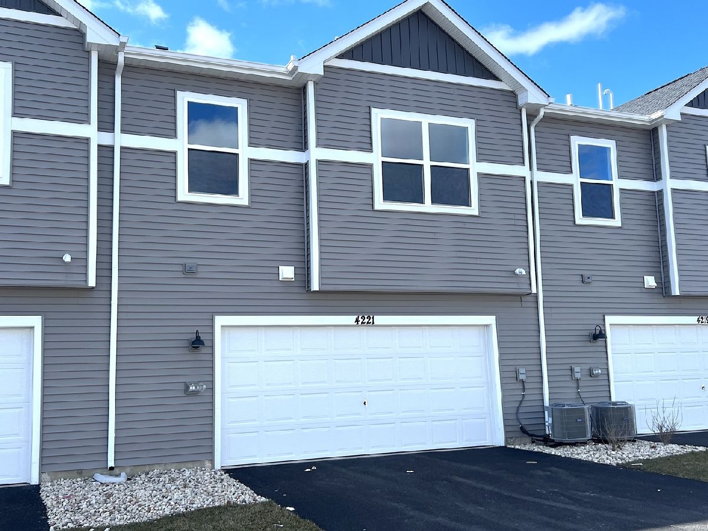
Room Specifics
Total Bedrooms: 2
Bedrooms Above Ground: 2
Bedrooms Below Ground: 0
Dimensions: —
Floor Type: —
Full Bathrooms: 2
Bathroom Amenities: Double Sink
Bathroom in Basement: 0
Rooms: —
Basement Description: —
Other Specifics
| 2 | |
| — | |
| — | |
| — | |
| — | |
| 25 X 50 | |
| — | |
| — | |
| — | |
| — | |
| Not in DB | |
| — | |
| — | |
| — | |
| — |
Tax History
| Year | Property Taxes |
|---|
Contact Agent
Contact Agent
Listing Provided By
RE/MAX Action


