4228 Harrington Lane, Forest Glen, Chicago, Illinois 60646
$2,990
|
Rented
|
|
| Status: | Rented |
| Sqft: | 0 |
| Cost/Sqft: | — |
| Beds: | 2 |
| Baths: | 3 |
| Year Built: | 1990 |
| Property Taxes: | $0 |
| Days On Market: | 1492 |
| Lot Size: | 0,00 |
Description
THIS HOME IS SECURED, CLEANED AND SANITIZED. PLEASE COME VIEW IT. All Updated, exquisite 2/3 bedroom with 2 1/2 bathroom townhome located in covenant Sauganash Village. Beautiful kitchen with custom solid wood, Oak cabinets, granite countertops, GE Profile stainless steel appliances (Fisher & Paykel double dishwasher, Oven w/ griddle top), & Breakfast bar. Sun-drenched living room with wet bar, fireplace and double french doors to your rear brick paved patio. Dining room area. Main floor powder room. Cherry floors on main floor. Second floor offers Master suite with walk-in closet and Kohler Master bath/Spa. Also, guest bedroom with terrace and guest bathroom, loft area that would be a third bedroom and can easily be walled off for third bedroom. Finished lower level with 4th bedroom, family room/recreation room, laundry, storage and mechanicals. Rear brick paved patio. 1 car attached garage. Must see, beautifully finished masterpiece.
Property Specifics
| Residential Rental | |
| — | |
| — | |
| 1990 | |
| Full | |
| — | |
| No | |
| — |
| Cook | |
| Sauganash Village | |
| — / — | |
| — | |
| Lake Michigan | |
| Public Sewer | |
| 11313907 | |
| — |
Property History
| DATE: | EVENT: | PRICE: | SOURCE: |
|---|---|---|---|
| 18 Aug, 2020 | Listed for sale | $0 | MRED MLS |
| 29 Jan, 2022 | Listed for sale | $0 | MRED MLS |
| 6 Feb, 2026 | Listed for sale | $499,900 | MRED MLS |
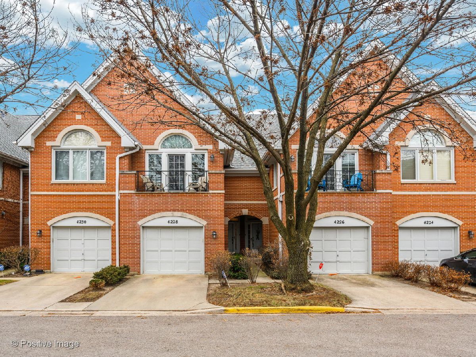
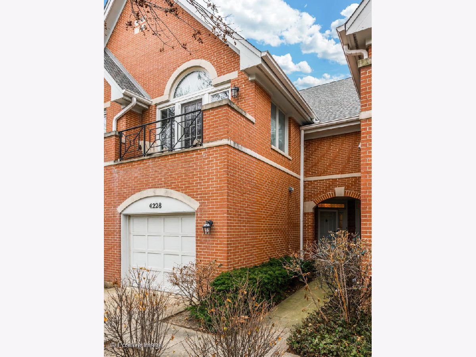
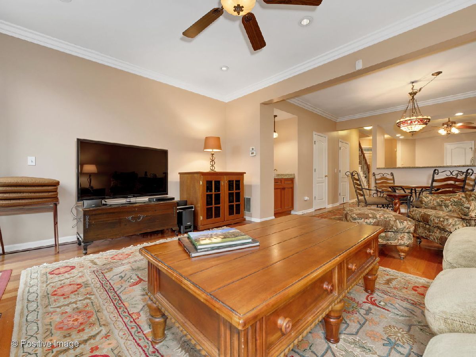
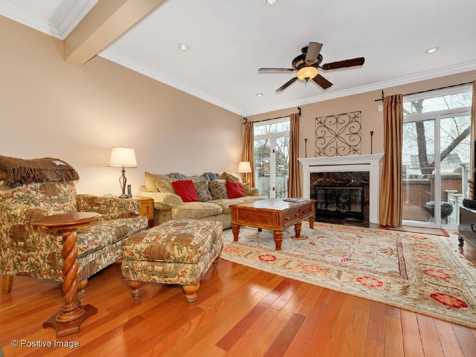
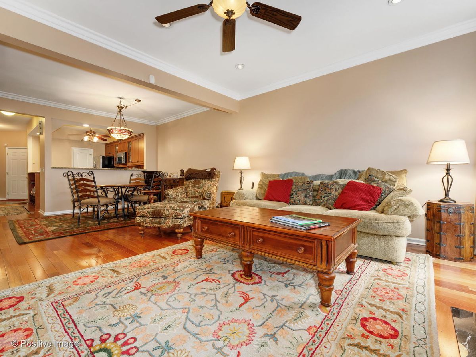
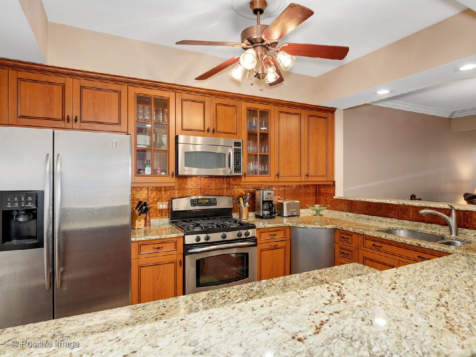
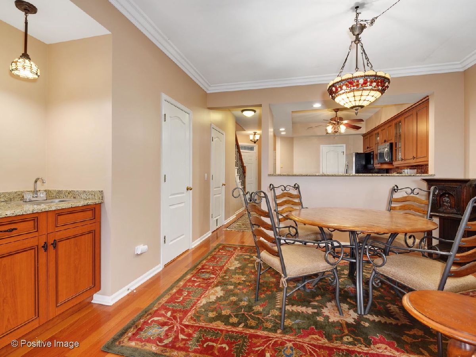
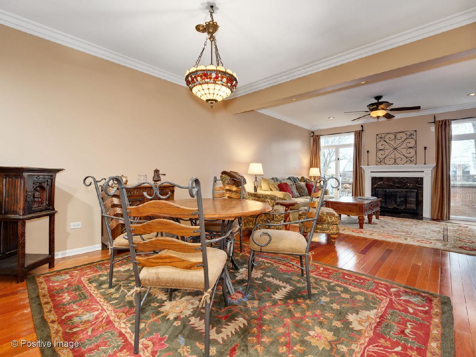
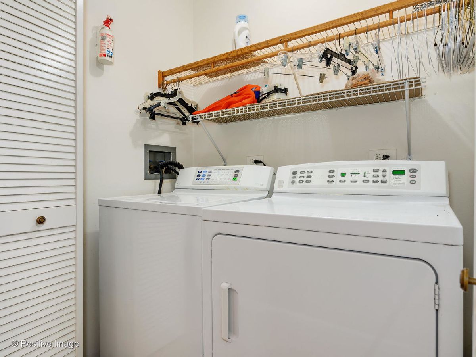
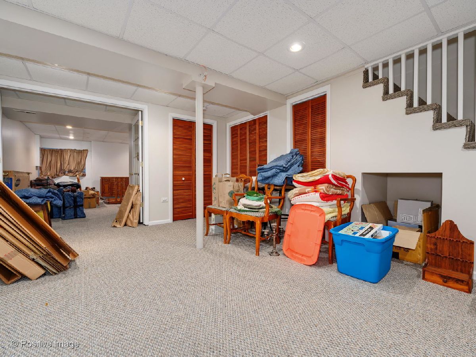
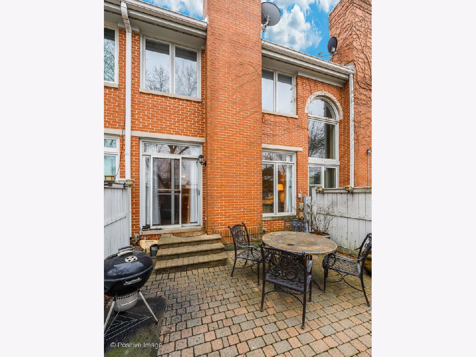
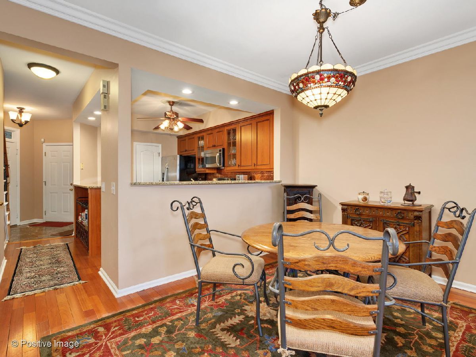
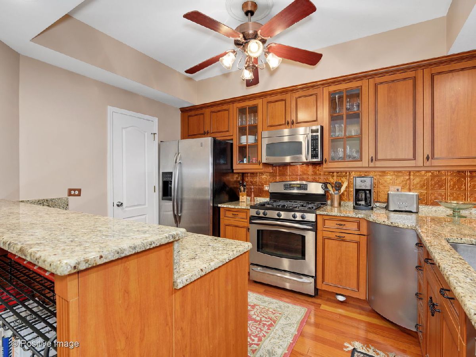
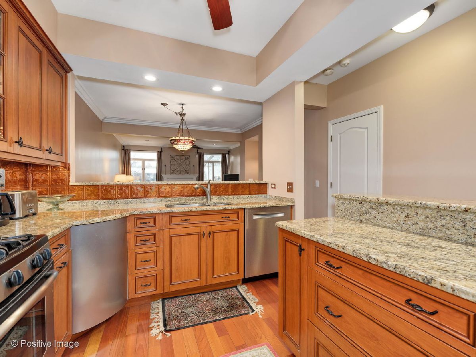
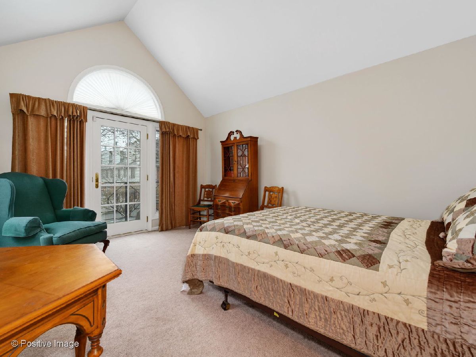
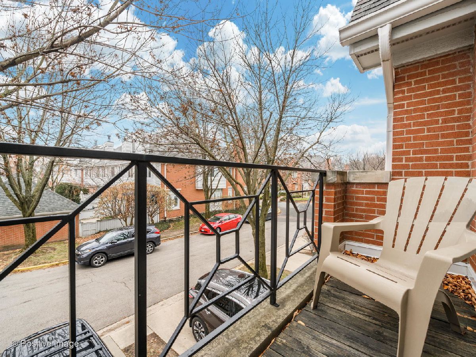
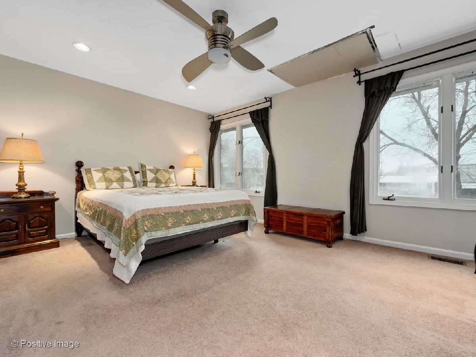
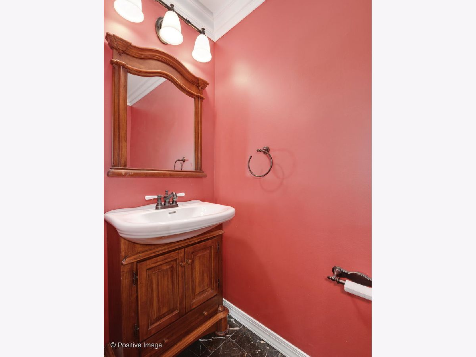
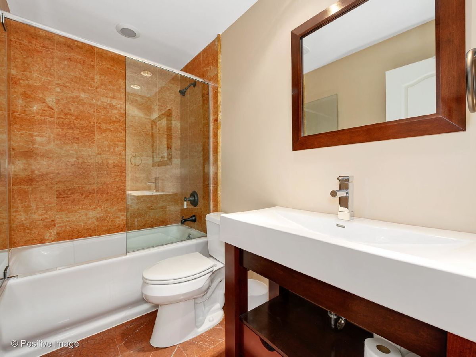
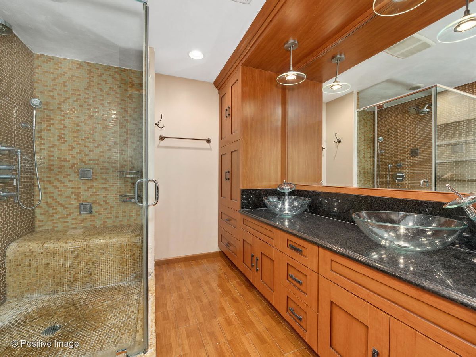
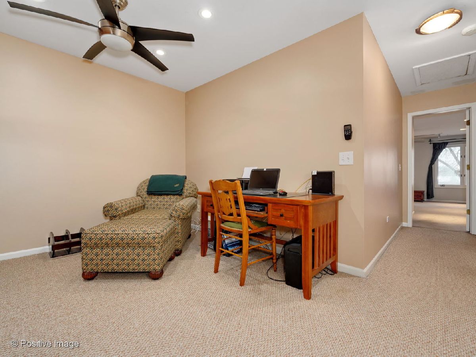
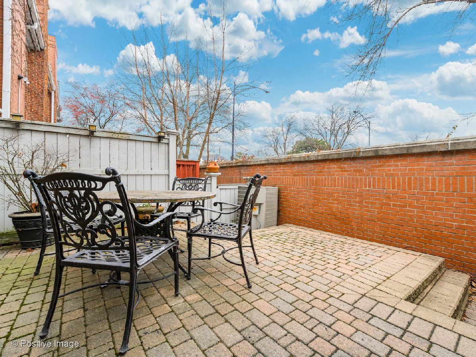
Room Specifics
Total Bedrooms: 2
Bedrooms Above Ground: 2
Bedrooms Below Ground: 0
Dimensions: —
Floor Type: Carpet
Full Bathrooms: 3
Bathroom Amenities: —
Bathroom in Basement: 0
Rooms: Foyer,Gallery,Loft,Office
Basement Description: Finished
Other Specifics
| 1 | |
| Concrete Perimeter | |
| Concrete | |
| Balcony, Patio, Storms/Screens, Outdoor Grill | |
| Common Grounds,Cul-De-Sac,Fenced Yard,Landscaped,Park Adjacent | |
| COMMON | |
| — | |
| Full | |
| Vaulted/Cathedral Ceilings, Hardwood Floors, Laundry Hook-Up in Unit | |
| Range, Microwave, Dishwasher, Refrigerator, Washer, Dryer, Disposal | |
| Not in DB | |
| — | |
| — | |
| Park | |
| Wood Burning |
Tax History
| Year | Property Taxes |
|---|---|
| 2026 | $6,353 |
Contact Agent
Contact Agent
Listing Provided By
@properties


