425 Benjamin Drive, Vernon Hills, Illinois 60061
$2,200
|
Rented
|
|
| Status: | Rented |
| Sqft: | 1,901 |
| Cost/Sqft: | $0 |
| Beds: | 2 |
| Baths: | 2 |
| Year Built: | 2007 |
| Property Taxes: | $0 |
| Days On Market: | 1545 |
| Lot Size: | 0,00 |
Description
Nicely upgraded luxury condo. Kitchen features 42" Maple cabinets, granite counters. Nice Wood floors through main living space including family room, dining room and kitchen. Huge Master Suite w/ 2 large walk-in closets. Large balcony for enjoying the warm weather with room to BBQ. In unit washer/dryer. Club & Exercise Room in the building. Underground parking space w/ storage included. Miles of walking trails along the river nearby. Unbeatable Location! Close to shops, restaurants. Stevenson H.S.!!
Property Specifics
| Residential Rental | |
| 1 | |
| — | |
| 2007 | |
| None | |
| — | |
| No | |
| — |
| Lake | |
| Rivers Edge | |
| — / — | |
| — | |
| Lake Michigan | |
| Sewer-Storm | |
| 11222095 | |
| — |
Nearby Schools
| NAME: | DISTRICT: | DISTANCE: | |
|---|---|---|---|
|
High School
Adlai E Stevenson High School |
125 | Not in DB | |
Property History
| DATE: | EVENT: | PRICE: | SOURCE: |
|---|---|---|---|
| 24 Feb, 2015 | Under contract | $0 | MRED MLS |
| 27 Jan, 2015 | Listed for sale | $0 | MRED MLS |
| 12 Aug, 2019 | Under contract | $0 | MRED MLS |
| 8 Jul, 2019 | Listed for sale | $0 | MRED MLS |
| 17 Nov, 2021 | Under contract | $0 | MRED MLS |
| 17 Sep, 2021 | Listed for sale | $0 | MRED MLS |
| 24 Feb, 2022 | Under contract | $0 | MRED MLS |
| 15 Feb, 2022 | Listed for sale | $0 | MRED MLS |
| 26 Jun, 2025 | Under contract | $0 | MRED MLS |
| 6 Jun, 2025 | Listed for sale | $0 | MRED MLS |
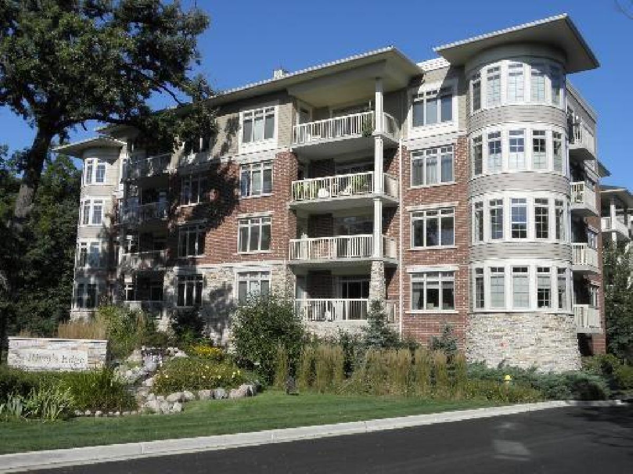
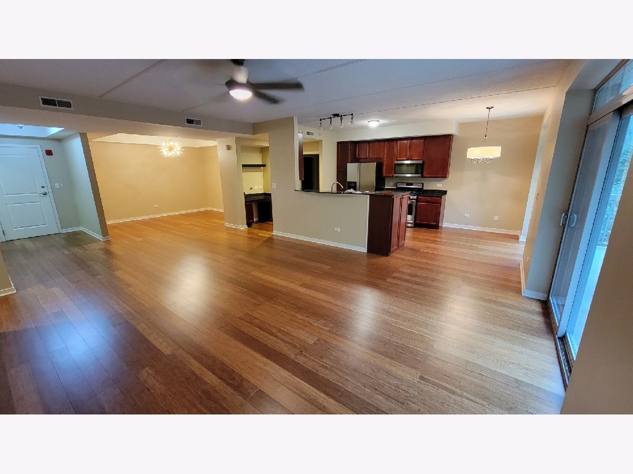
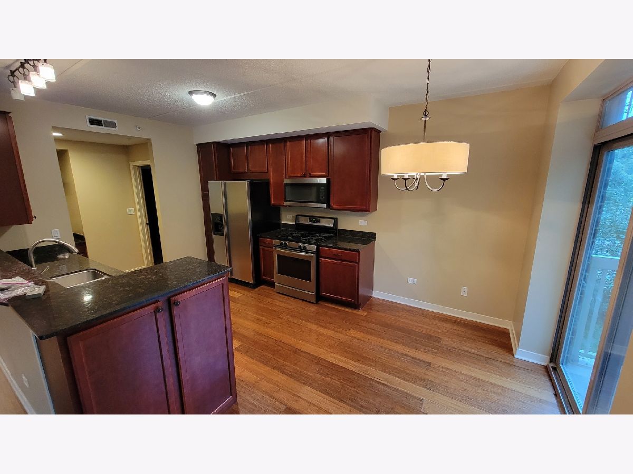
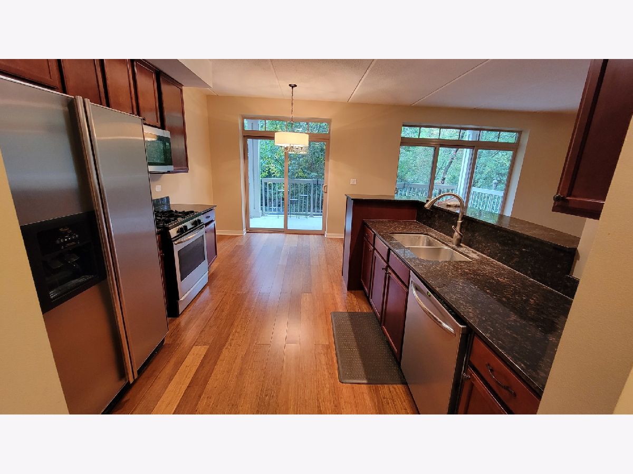
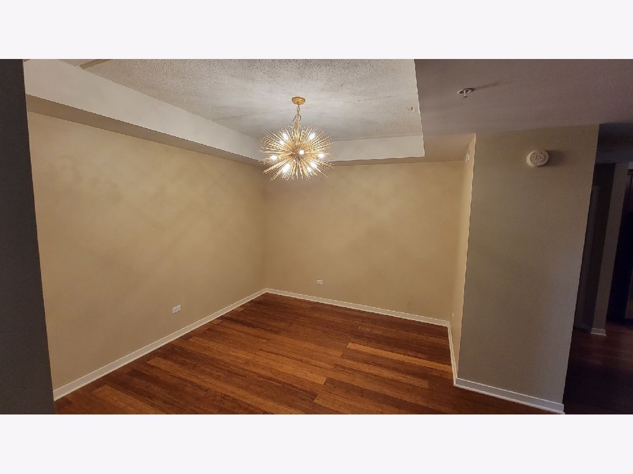
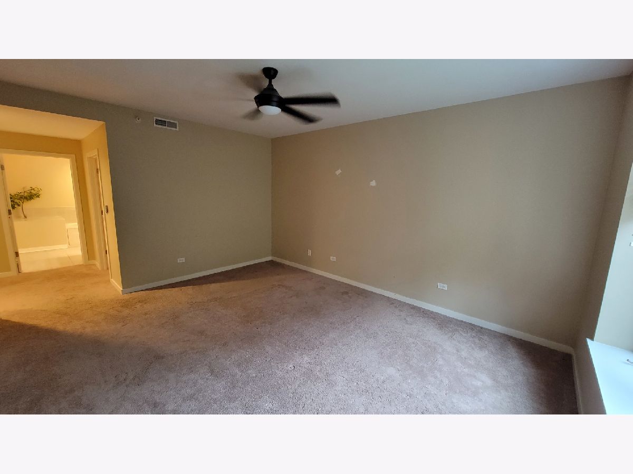
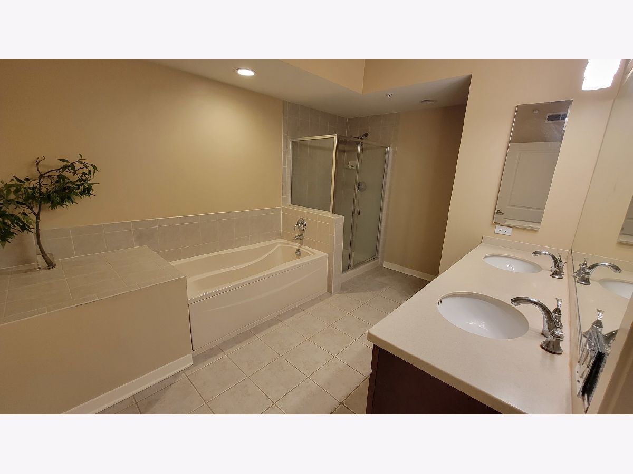
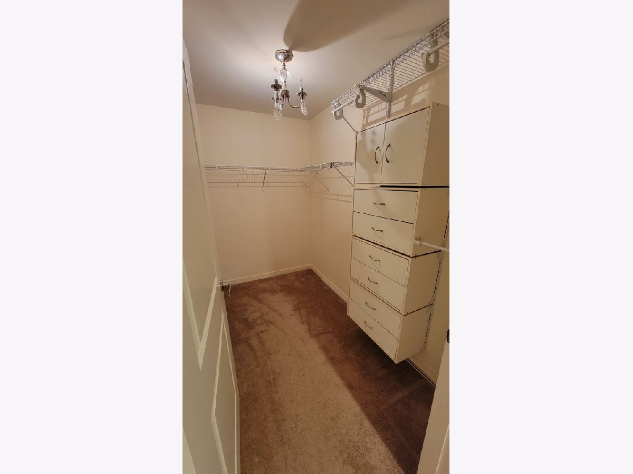
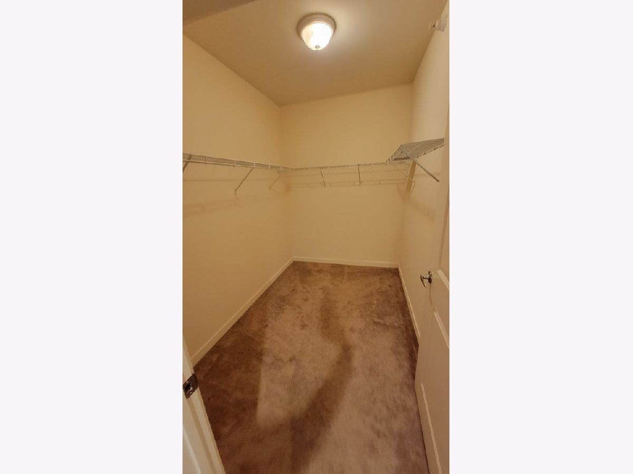
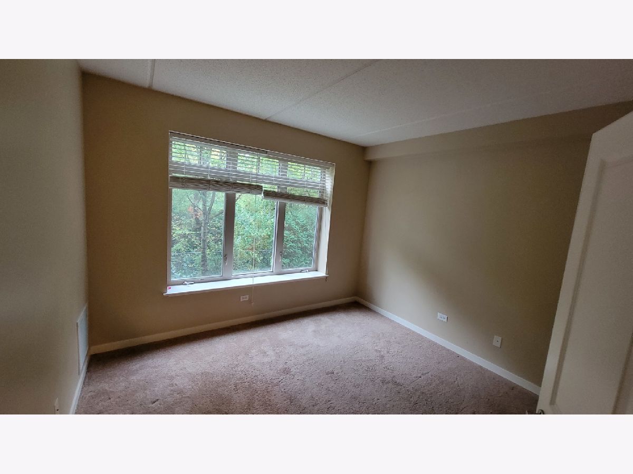
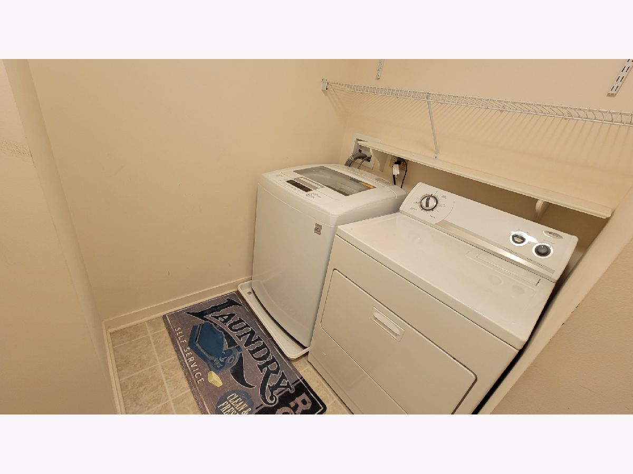
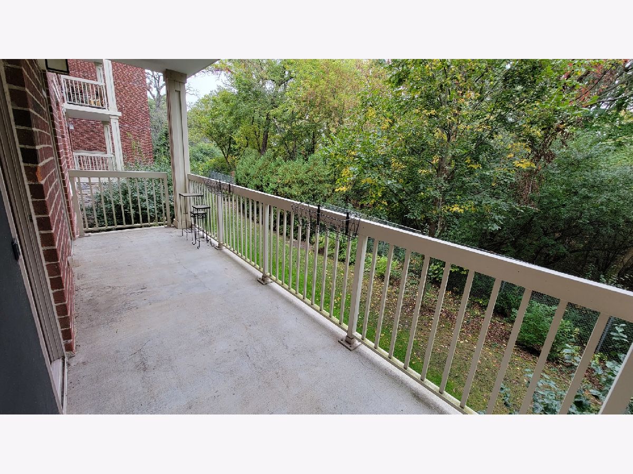
Room Specifics
Total Bedrooms: 2
Bedrooms Above Ground: 2
Bedrooms Below Ground: 0
Dimensions: —
Floor Type: Carpet
Full Bathrooms: 2
Bathroom Amenities: Separate Shower,Double Sink
Bathroom in Basement: 0
Rooms: Utility Room-1st Floor
Basement Description: None
Other Specifics
| 1 | |
| — | |
| Asphalt | |
| Balcony | |
| Common Grounds,Landscaped | |
| COMMON AREA | |
| — | |
| Full | |
| Hardwood Floors | |
| Range, Microwave, Dishwasher, Refrigerator, Disposal | |
| Not in DB | |
| — | |
| — | |
| Elevator(s), Exercise Room, Storage, Party Room | |
| — |
Tax History
| Year | Property Taxes |
|---|
Contact Agent
Contact Agent
Listing Provided By
Homesmart Connect LLC


