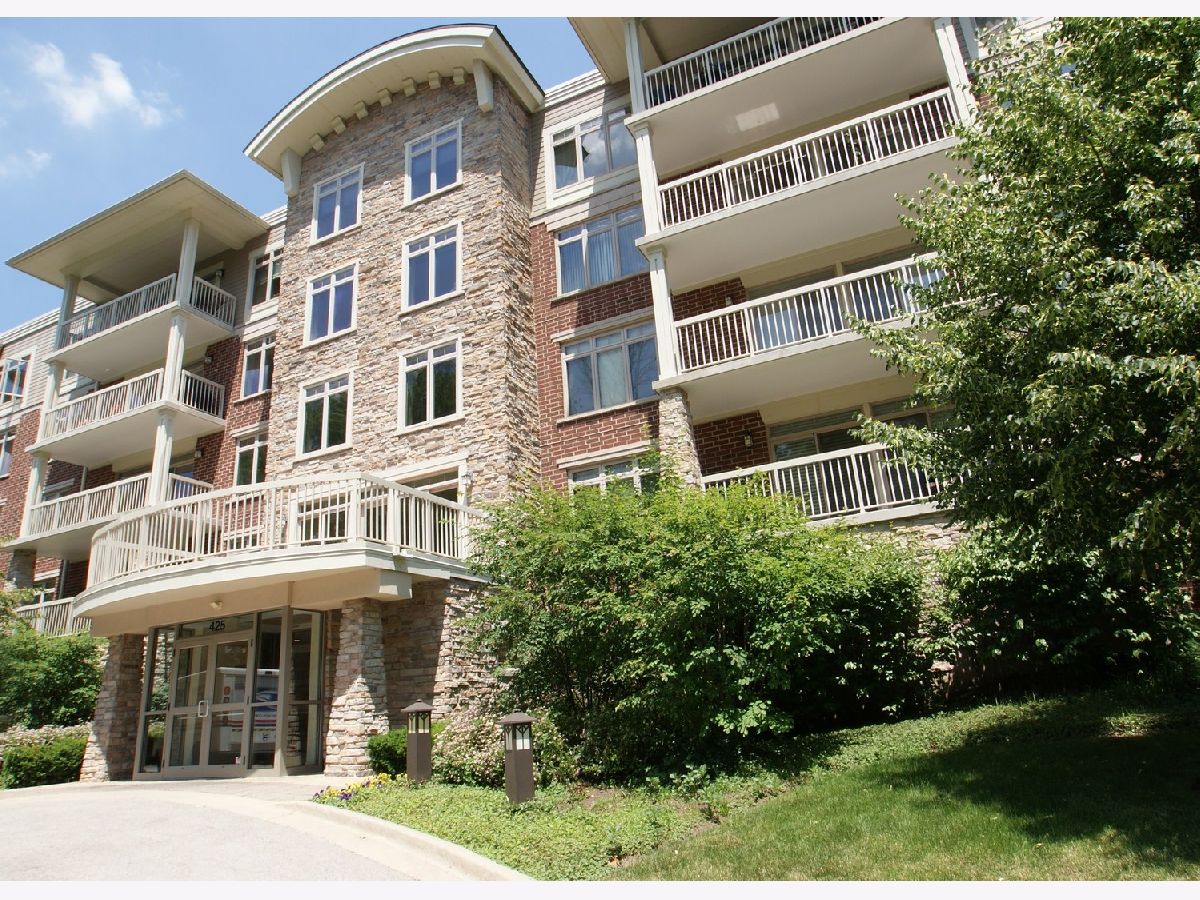425 Benjamin Drive, Vernon Hills, Illinois 60061
$3,200
|
Rented
|
|
| Status: | Rented |
| Sqft: | 1,746 |
| Cost/Sqft: | $0 |
| Beds: | 2 |
| Baths: | 2 |
| Year Built: | 2007 |
| Property Taxes: | $0 |
| Days On Market: | 624 |
| Lot Size: | 0,00 |
Description
Luxury Living at Stevenson School District! This exquisite home boasts over 1978 square feet of living space and backs onto a serene forest preserve. Upon entering, you're greeted by a spacious living room adorned with hardwood floors and a cozy gas start fireplace, perfect for cozy evenings. Upgraded ceiling fans add a touch of elegance, and sliders leading to a sizable 17x13 deck offering private views of nature-a wonderful space for outdoor entertaining or simply enjoying the tranquility of the surroundings. The gourmet kitchen is a chef's dream, featuring ceramic tile floors, 42" maple cabinets, granite surfaces, a breakfast bar, pantry, and disposal. Sliders from the kitchen open to a balcony equipped with a gas grill, extending your living space outdoors. The master suite is a luxurious retreat, featuring a spacious walk-in closet with a built-in professional organizer. The en-suite bathroom is appointed with double sinks, Corian surfaces, a Kohler Jacuzzi tub, a linen closet, and a separate shower for ultimate relaxation and convenience. A generously sized guest bedroom with a wall closet and a full hall bathroom, complete with a separate shower and linen closet, provide comfortable accommodations for visitors. This home also includes a 2-car garage and 2 storage cages. Pets are not permitted in this luxury residence. Enjoy the tranquility and elegance of this exceptional property!
Property Specifics
| Residential Rental | |
| 5 | |
| — | |
| 2007 | |
| — | |
| — | |
| No | |
| — |
| Lake | |
| Rivers Edge | |
| — / — | |
| — | |
| — | |
| — | |
| 12002424 | |
| — |
Nearby Schools
| NAME: | DISTRICT: | DISTANCE: | |
|---|---|---|---|
|
Grade School
Laura B Sprague School |
103 | — | |
|
Middle School
Daniel Wright Junior High School |
103 | Not in DB | |
|
High School
Adlai E Stevenson High School |
125 | Not in DB | |
Property History
| DATE: | EVENT: | PRICE: | SOURCE: |
|---|---|---|---|
| 24 Jun, 2017 | Under contract | $0 | MRED MLS |
| 10 Mar, 2017 | Listed for sale | $0 | MRED MLS |
| 6 Mar, 2019 | Listed for sale | $0 | MRED MLS |
| 18 Apr, 2024 | Under contract | $0 | MRED MLS |
| 26 Mar, 2024 | Listed for sale | $0 | MRED MLS |

















Room Specifics
Total Bedrooms: 2
Bedrooms Above Ground: 2
Bedrooms Below Ground: 0
Dimensions: —
Floor Type: —
Full Bathrooms: 2
Bathroom Amenities: Whirlpool,Separate Shower,Double Sink
Bathroom in Basement: 0
Rooms: —
Basement Description: None
Other Specifics
| 2 | |
| — | |
| Asphalt,Shared | |
| — | |
| — | |
| COMMON GROUNDS | |
| — | |
| — | |
| — | |
| — | |
| Not in DB | |
| — | |
| — | |
| — | |
| — |
Tax History
| Year | Property Taxes |
|---|
Contact Agent
Contact Agent
Listing Provided By
RE/MAX Top Performers


