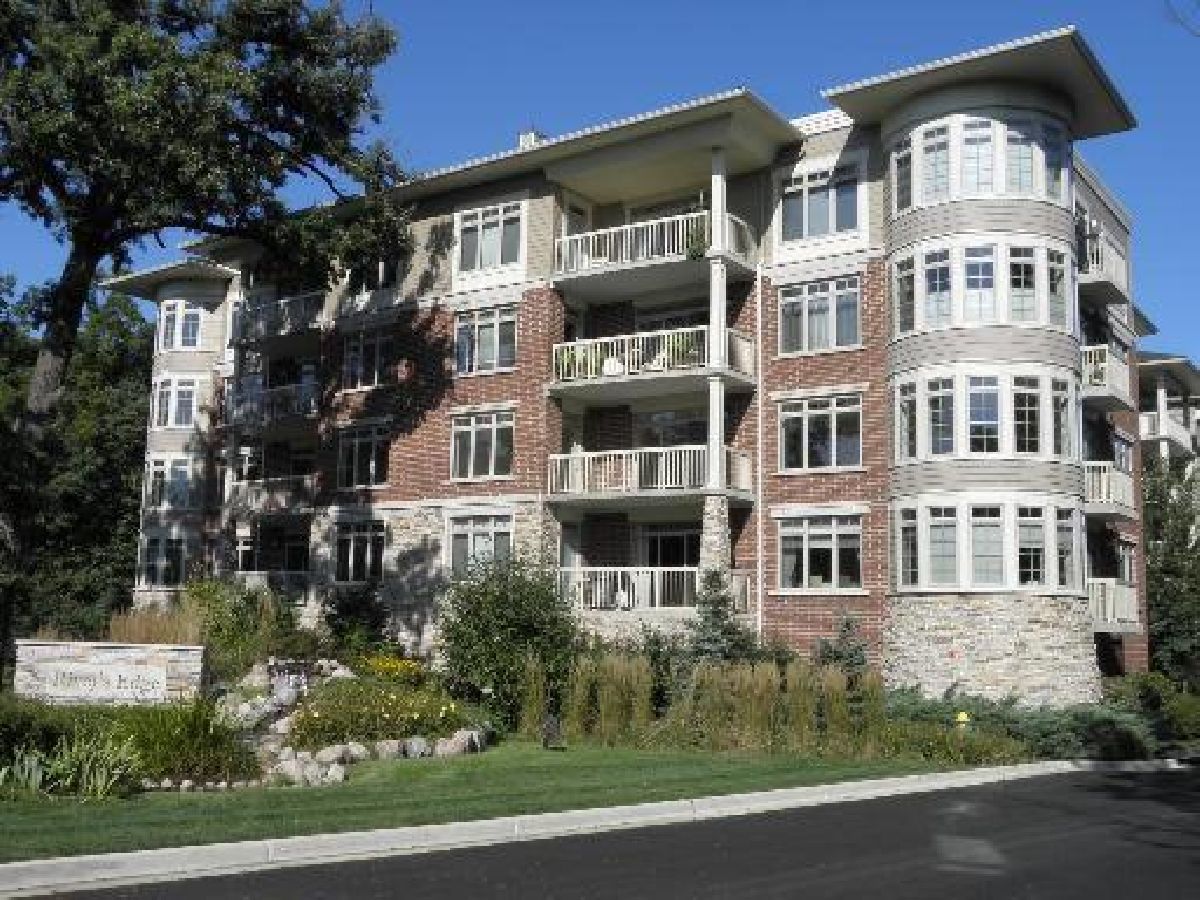425 Benjamin Drive, Vernon Hills, Illinois 60061
$3,000
|
Rented
|
|
| Status: | Rented |
| Sqft: | 1,901 |
| Cost/Sqft: | $0 |
| Beds: | 2 |
| Baths: | 2 |
| Year Built: | 2007 |
| Property Taxes: | $0 |
| Days On Market: | 187 |
| Lot Size: | 0,00 |
Description
Spacious & Updated 2 Bed 2 Bath Condo in Prime Location! Welcome to this beautifully maintained condo featuring 2 bedrooms and 2 full baths in a highly desirable location. The modern kitchen is equipped with 42" maple cabinets, granite countertops, and opens to the main living area, which boasts gorgeous wood floors throughout the family room, dining room, and kitchen. Enjoy the oversized primary suite complete with two large walk-in closets and a spacious private bath. Step outside to a generous balcony-perfect for grilling or relaxing in the warm weather. Additional features include in-unit washer and dryer and an underground parking space with extra storage. The building offers excellent amenities, including a clubhouse and exercise room. Take advantage of nearby scenic walking trails, and enjoy easy access to shopping, dining, and top-rated Stevenson High School. Credit and background checks required.
Property Specifics
| Residential Rental | |
| 1 | |
| — | |
| 2007 | |
| — | |
| — | |
| No | |
| — |
| Lake | |
| Rivers Edge | |
| — / — | |
| — | |
| — | |
| — | |
| 12386533 | |
| — |
Nearby Schools
| NAME: | DISTRICT: | DISTANCE: | |
|---|---|---|---|
|
High School
Adlai E Stevenson High School |
125 | Not in DB | |
Property History
| DATE: | EVENT: | PRICE: | SOURCE: |
|---|---|---|---|
| 24 Feb, 2015 | Under contract | $0 | MRED MLS |
| 27 Jan, 2015 | Listed for sale | $0 | MRED MLS |
| 12 Aug, 2019 | Under contract | $0 | MRED MLS |
| 8 Jul, 2019 | Listed for sale | $0 | MRED MLS |
| 17 Nov, 2021 | Under contract | $0 | MRED MLS |
| 17 Sep, 2021 | Listed for sale | $0 | MRED MLS |
| 24 Feb, 2022 | Under contract | $0 | MRED MLS |
| 15 Feb, 2022 | Listed for sale | $0 | MRED MLS |
| 26 Jun, 2025 | Under contract | $0 | MRED MLS |
| 6 Jun, 2025 | Listed for sale | $0 | MRED MLS |








Room Specifics
Total Bedrooms: 2
Bedrooms Above Ground: 2
Bedrooms Below Ground: 0
Dimensions: —
Floor Type: —
Full Bathrooms: 2
Bathroom Amenities: Separate Shower,Double Sink
Bathroom in Basement: —
Rooms: —
Basement Description: —
Other Specifics
| 1 | |
| — | |
| — | |
| — | |
| — | |
| COMMON AREA | |
| — | |
| — | |
| — | |
| — | |
| Not in DB | |
| — | |
| — | |
| — | |
| — |
Tax History
| Year | Property Taxes |
|---|
Contact Agent
Contact Agent
Listing Provided By
HomeSmart Connect LLC


