425 Locksley Drive, Streamwood, Illinois 60107
$2,600
|
Rented
|
|
| Status: | Rented |
| Sqft: | 1,547 |
| Cost/Sqft: | $0 |
| Beds: | 3 |
| Baths: | 3 |
| Year Built: | 1995 |
| Property Taxes: | $0 |
| Days On Market: | 532 |
| Lot Size: | 0,00 |
Description
Rarely available and meticulously maintained 3-bedroom, 2.1-bath townhome situated on a peaceful cul-de-sac! This home boasts an open floor plan, with quality hardwood floors throughout the main level, living room featuring a cozy fireplace, a separate dining area, and a well-appointed kitchen. The spacious master bedroom includes a large walk-in closet and an en-suite bath with double sinks and a full-size shower. Additional highlights include a laundry/mud room with a full-sized washer and dryer, and a 2-car garage. Step outside to the deck and enjoy tranquil nature views, plenty of green space, and ultimate privacy. Don't miss out-this one won't last long!
Property Specifics
| Residential Rental | |
| 2 | |
| — | |
| 1995 | |
| — | |
| — | |
| No | |
| — |
| Cook | |
| Sherwood Forest | |
| — / — | |
| — | |
| — | |
| — | |
| 12159447 | |
| — |
Nearby Schools
| NAME: | DISTRICT: | DISTANCE: | |
|---|---|---|---|
|
Grade School
Heritage Elementary School |
46 | — | |
|
Middle School
Tefft Middle School |
46 | Not in DB | |
|
High School
Streamwood High School |
46 | Not in DB | |
Property History
| DATE: | EVENT: | PRICE: | SOURCE: |
|---|---|---|---|
| 12 Sep, 2024 | Under contract | $0 | MRED MLS |
| 9 Sep, 2024 | Listed for sale | $0 | MRED MLS |
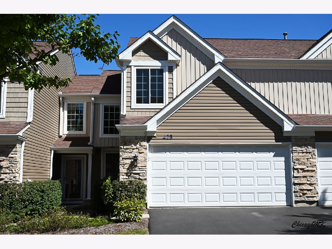
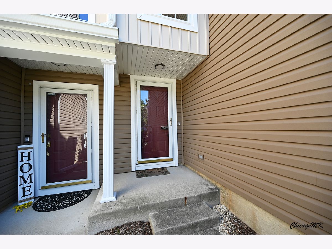
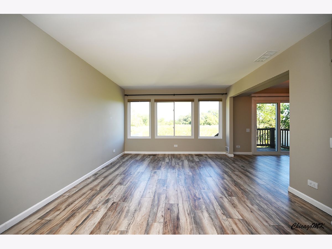
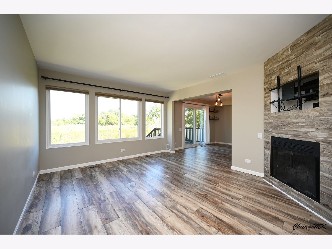
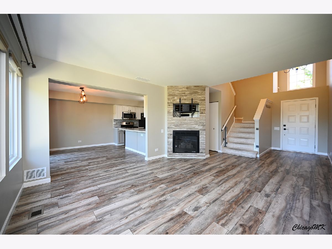
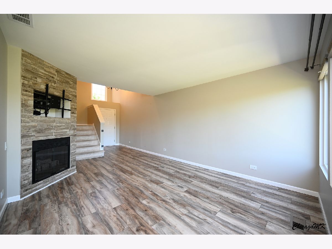
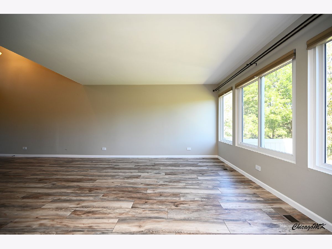
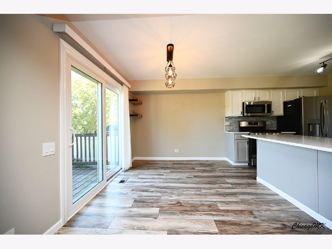

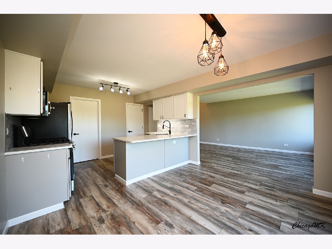
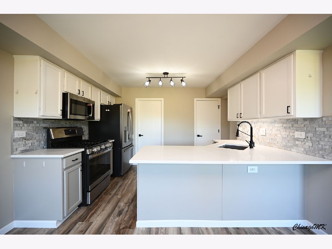
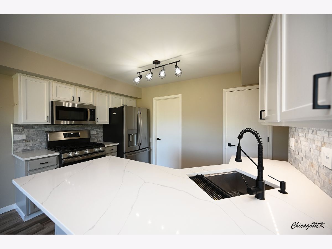
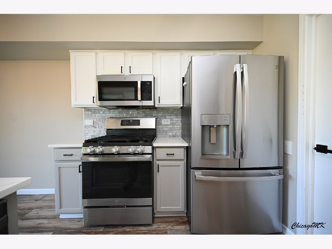
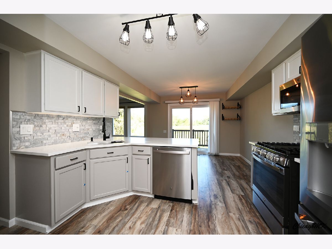
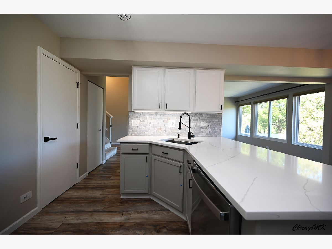
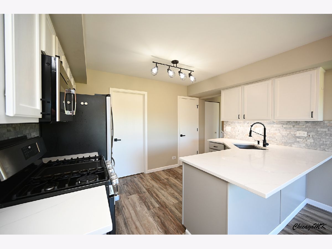
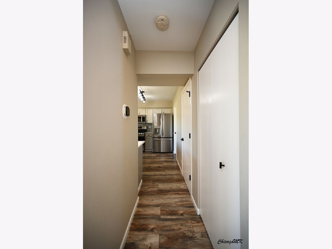
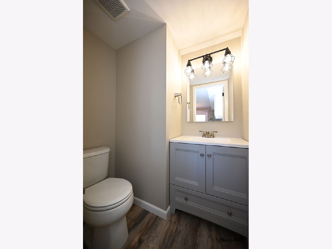
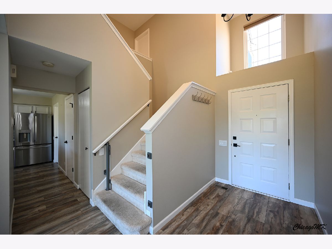
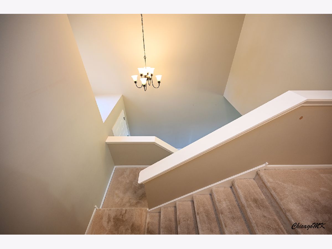
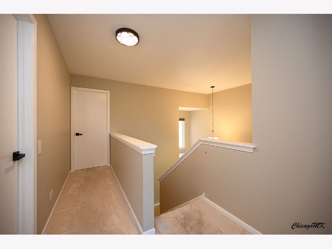

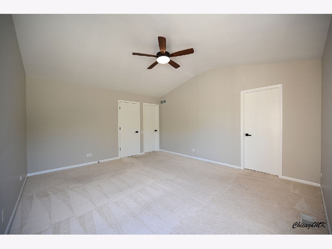
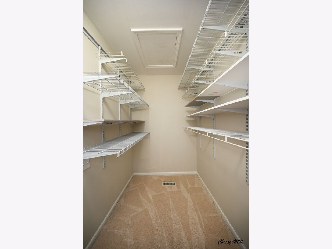
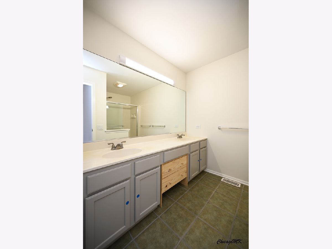
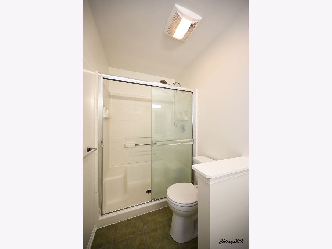
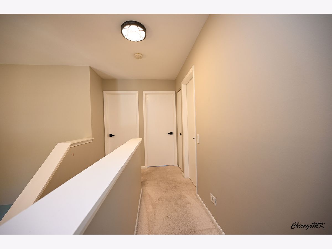
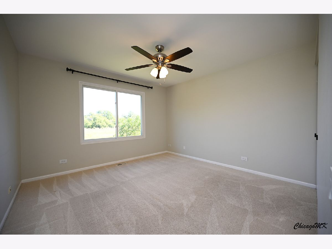

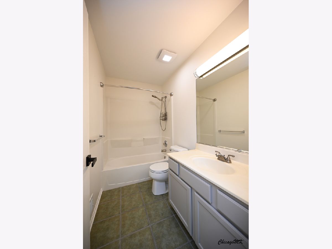
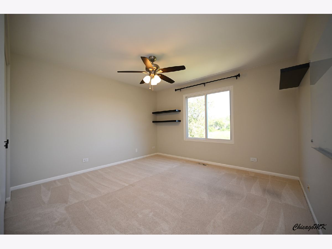

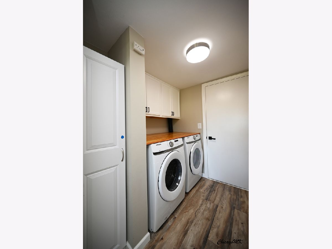
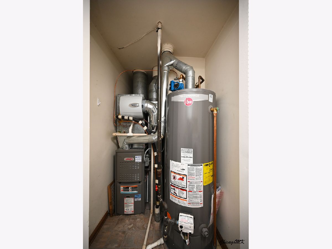
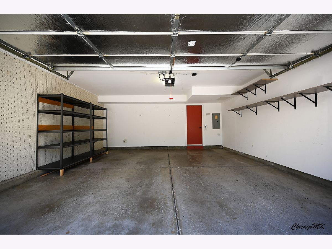
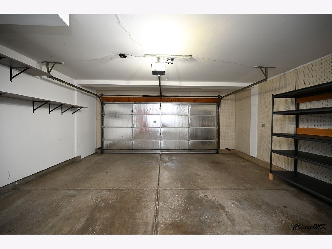
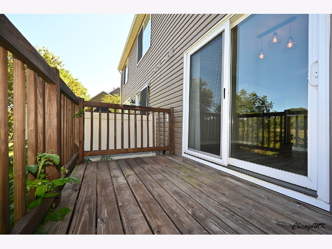
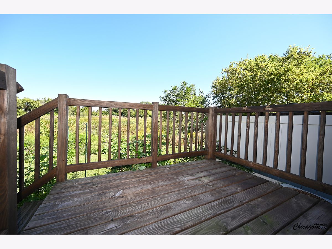

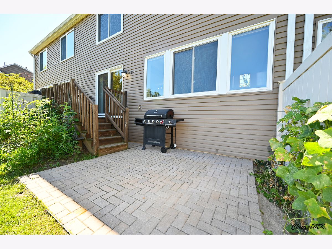
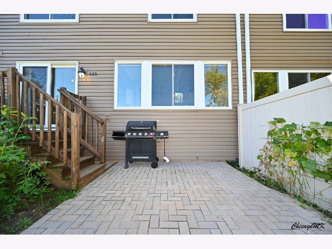
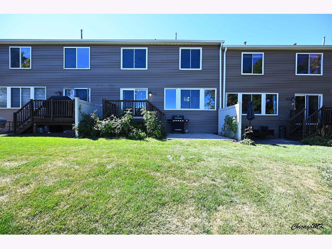
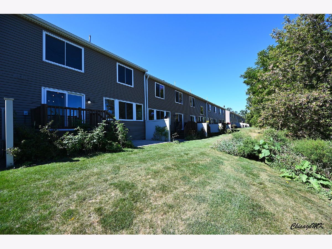
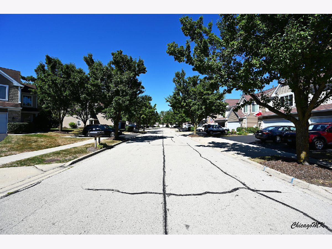
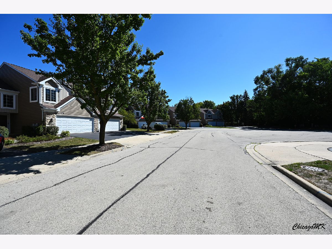
Room Specifics
Total Bedrooms: 3
Bedrooms Above Ground: 3
Bedrooms Below Ground: 0
Dimensions: —
Floor Type: —
Dimensions: —
Floor Type: —
Full Bathrooms: 3
Bathroom Amenities: Double Sink
Bathroom in Basement: 0
Rooms: —
Basement Description: None
Other Specifics
| 2 | |
| — | |
| Asphalt | |
| — | |
| — | |
| 26X92 | |
| — | |
| — | |
| — | |
| — | |
| Not in DB | |
| — | |
| — | |
| — | |
| — |
Tax History
| Year | Property Taxes |
|---|
Contact Agent
Contact Agent
Listing Provided By
RE/MAX PREMIER


