426 Happfield Drive, Arlington Heights, Illinois 60004
$2,450
|
Rented
|
|
| Status: | Rented |
| Sqft: | 200 |
| Cost/Sqft: | $0 |
| Beds: | 3 |
| Baths: | 3 |
| Year Built: | 1989 |
| Property Taxes: | $0 |
| Days On Market: | 1116 |
| Lot Size: | 0,00 |
Description
Spacious and beautiful newly updated townhouse! Plenty of windows and natural light. New kitchen cabinets, granite countertops, new SS appliances. Wood floors and stairs t/o, freshly painted in neutral colors. New vanities, toilets, mirrors. Generous closet storage space. Master bathroom features separate shower with glass doors, soaking tub, double sink, vaulted ceilings and additional window. New modern light fixtures. Washer in dryer included. Fireplace in the living room, 2 sliding doors to the patio. Great neighborhood, walking distance to the park. Award winning schools.
Property Specifics
| Residential Rental | |
| 2 | |
| — | |
| 1989 | |
| — | |
| — | |
| No | |
| — |
| Cook | |
| Westridge | |
| — / — | |
| — | |
| — | |
| — | |
| 11713209 | |
| — |
Nearby Schools
| NAME: | DISTRICT: | DISTANCE: | |
|---|---|---|---|
|
Grade School
Edgar A Poe Elementary School |
21 | — | |
|
Middle School
Cooper Middle School |
21 | Not in DB | |
|
High School
Buffalo Grove High School |
214 | Not in DB | |
Property History
| DATE: | EVENT: | PRICE: | SOURCE: |
|---|---|---|---|
| 10 Feb, 2023 | Under contract | $0 | MRED MLS |
| 4 Feb, 2023 | Listed for sale | $0 | MRED MLS |
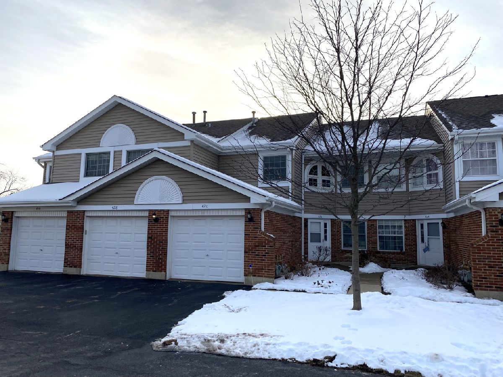
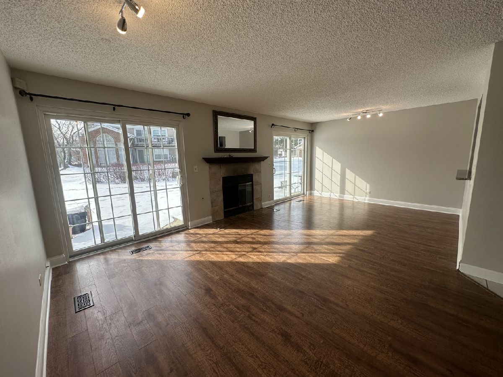
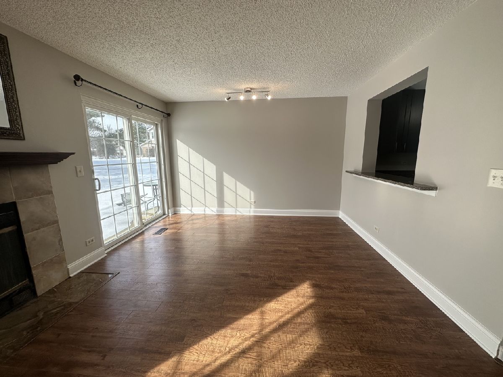
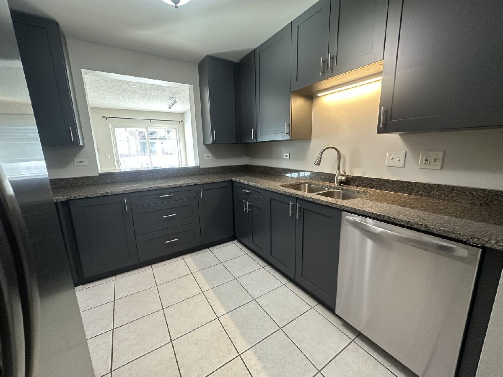
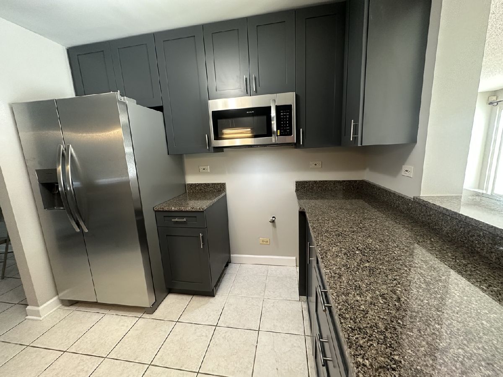
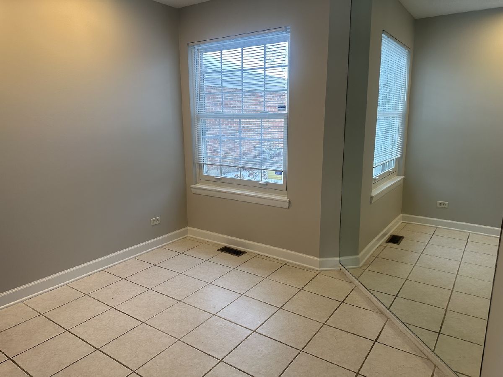
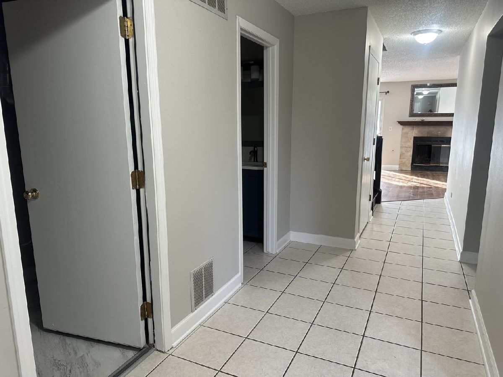
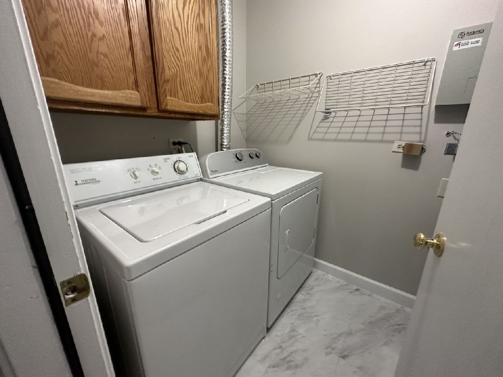
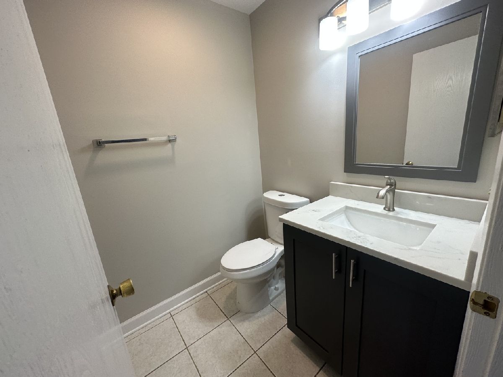
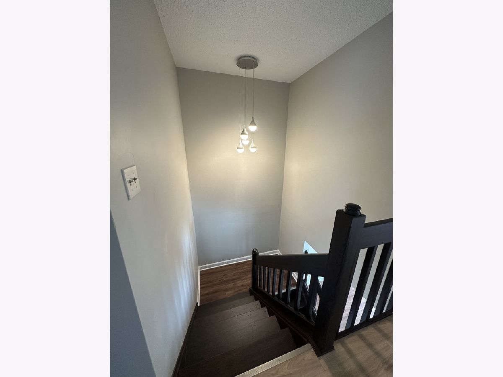
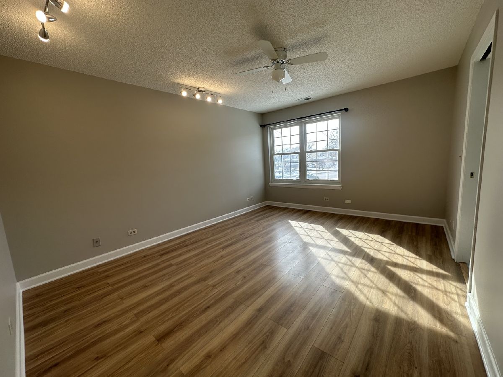
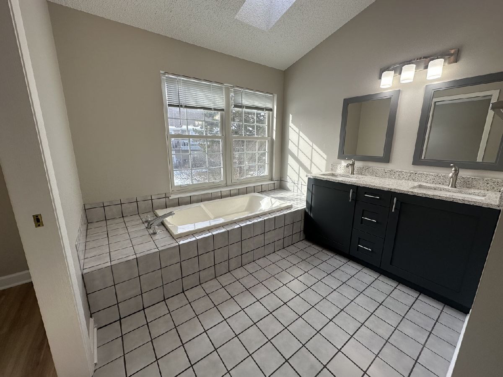
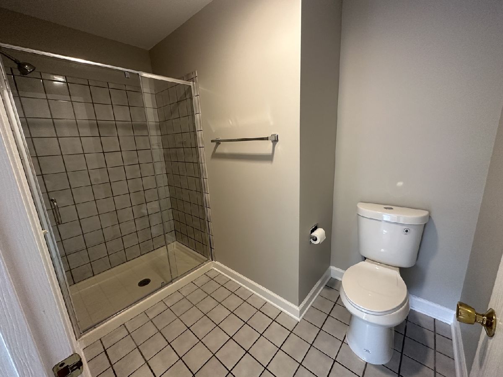
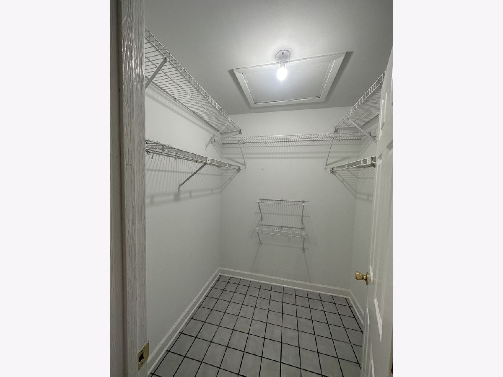
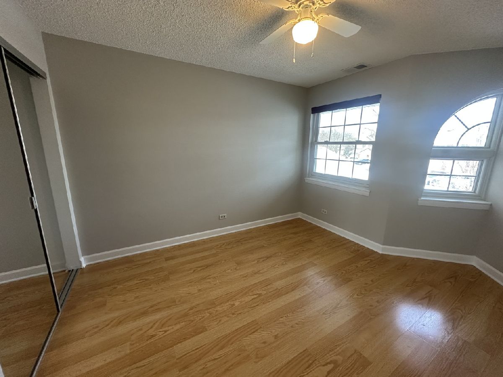
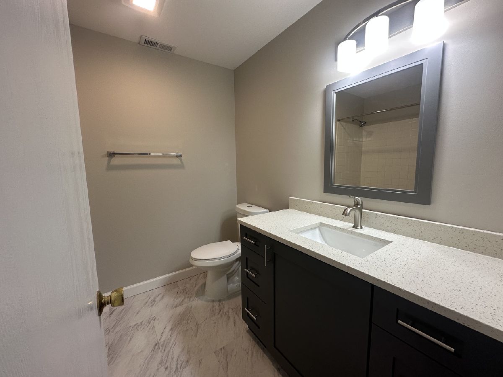
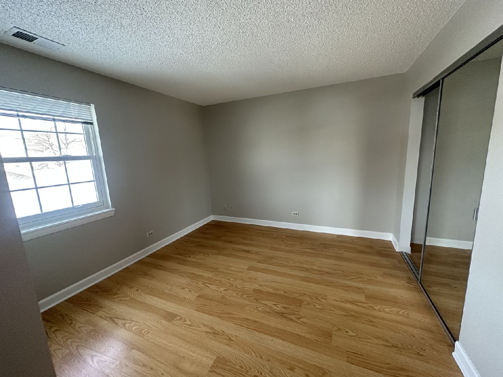
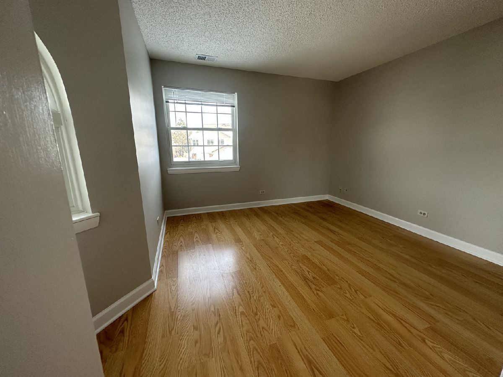
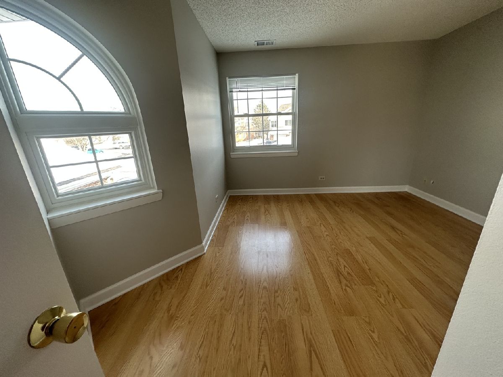
Room Specifics
Total Bedrooms: 3
Bedrooms Above Ground: 3
Bedrooms Below Ground: 0
Dimensions: —
Floor Type: —
Dimensions: —
Floor Type: —
Full Bathrooms: 3
Bathroom Amenities: Separate Shower,Soaking Tub
Bathroom in Basement: 0
Rooms: —
Basement Description: None
Other Specifics
| 1 | |
| — | |
| — | |
| — | |
| — | |
| COMMON | |
| — | |
| — | |
| — | |
| — | |
| Not in DB | |
| — | |
| — | |
| — | |
| — |
Tax History
| Year | Property Taxes |
|---|
Contact Agent
Contact Agent
Listing Provided By
Amber Realty Inc.


