426 Madison Avenue, Calumet City, Illinois 60409
$1,675
|
Rented
|
|
| Status: | Rented |
| Sqft: | 1,300 |
| Cost/Sqft: | $0 |
| Beds: | 3 |
| Baths: | 2 |
| Year Built: | 1975 |
| Property Taxes: | $0 |
| Days On Market: | 482 |
| Lot Size: | 0,00 |
Description
Corner building, Spacious 1st floor unit, three bedrooms, two baths, with hard surface floors throughout. Two window A/C units. Heat and shared laundry included in rent. NO SMOKING BUILDING. NO PETS.
Property Specifics
| Residential Rental | |
| 2 | |
| — | |
| 1975 | |
| — | |
| — | |
| No | |
| — |
| Cook | |
| Calumet City | |
| — / — | |
| — | |
| — | |
| — | |
| 12195130 | |
| — |
Nearby Schools
| NAME: | DISTRICT: | DISTANCE: | |
|---|---|---|---|
|
Grade School
Caroline Sibley Elementary Schoo |
149 | — | |
|
Middle School
Dirksen Middle School |
149 | Not in DB | |
|
High School
Thornwood High School |
205 | Not in DB | |
Property History
| DATE: | EVENT: | PRICE: | SOURCE: |
|---|---|---|---|
| 1 Feb, 2025 | Under contract | $0 | MRED MLS |
| 23 Oct, 2024 | Listed for sale | $0 | MRED MLS |
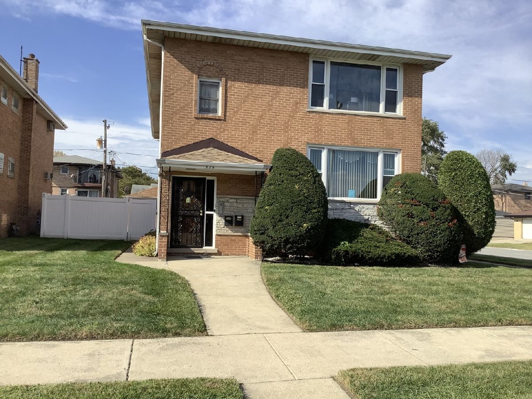
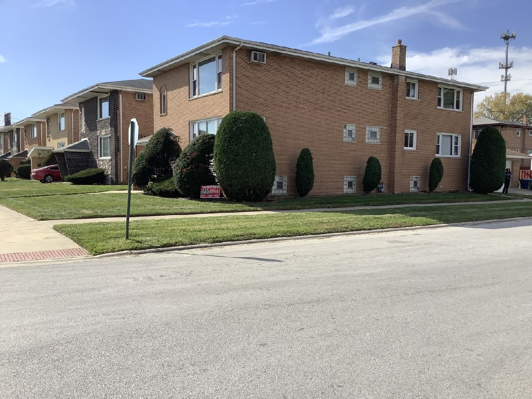
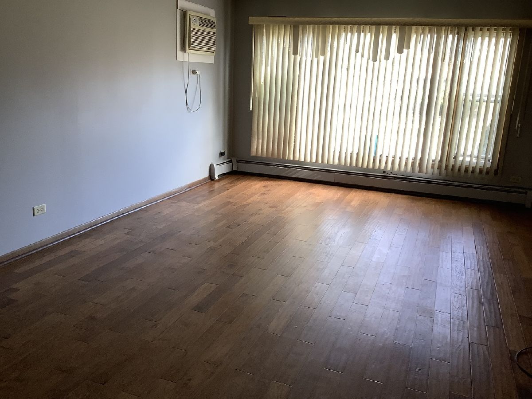
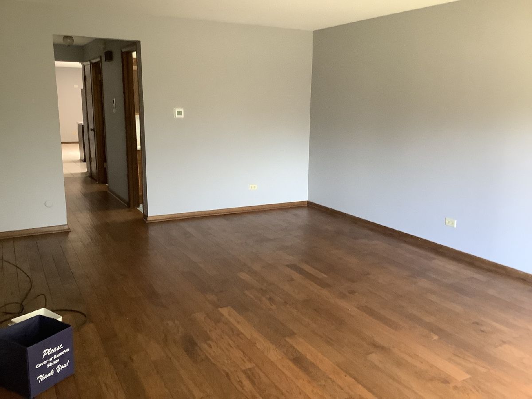
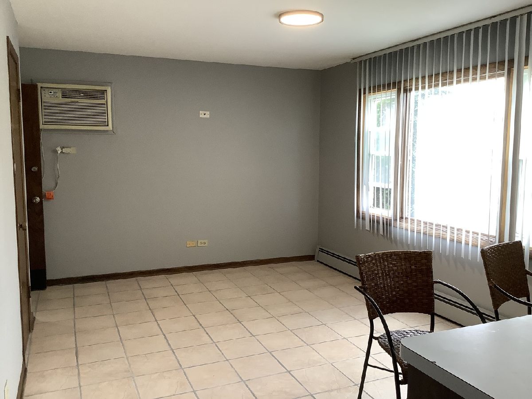
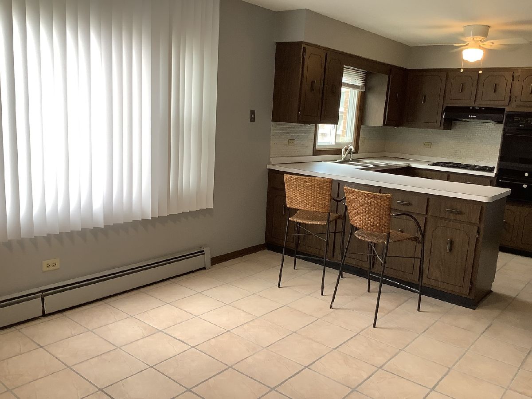
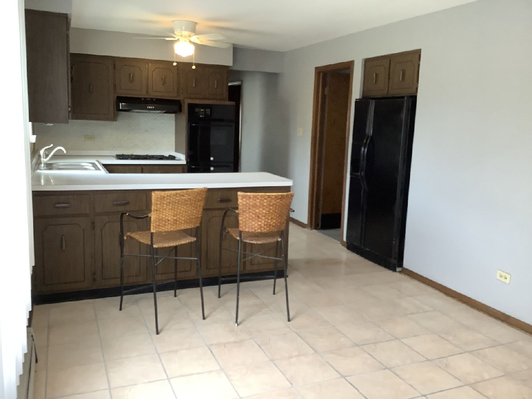
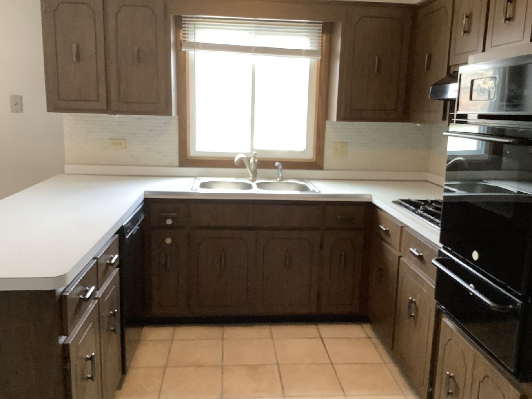
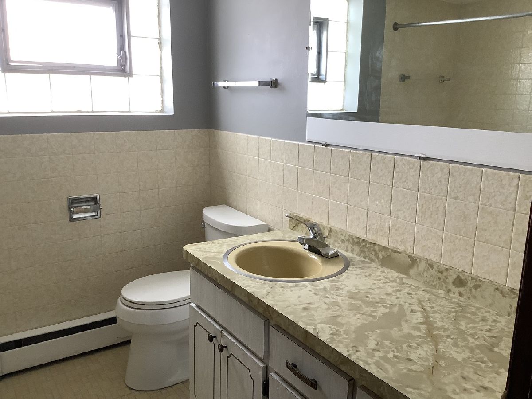
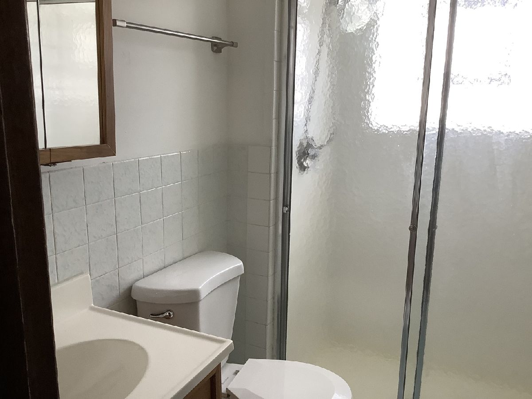
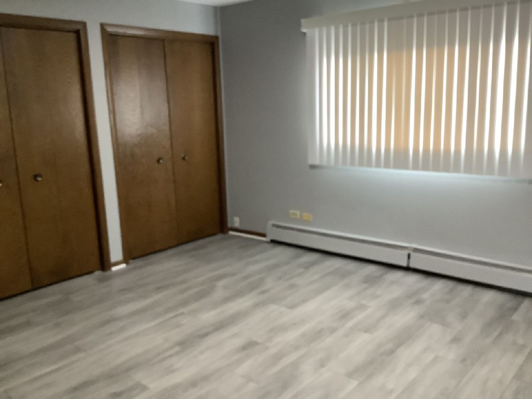
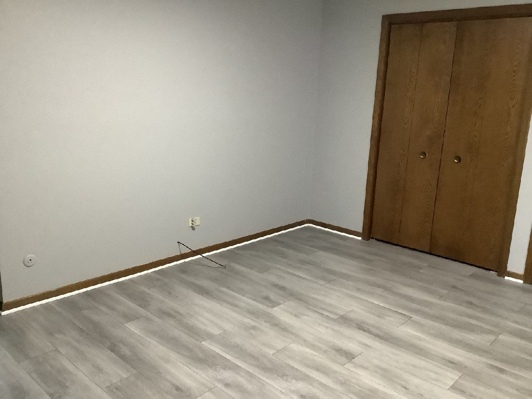
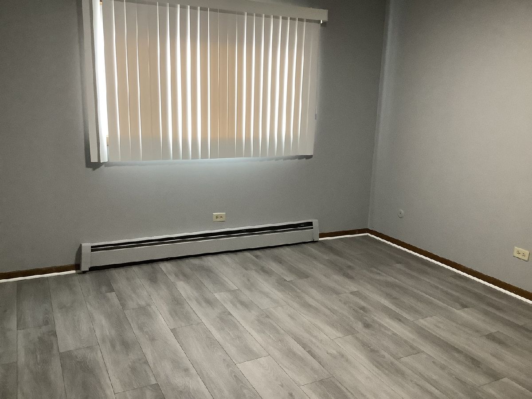
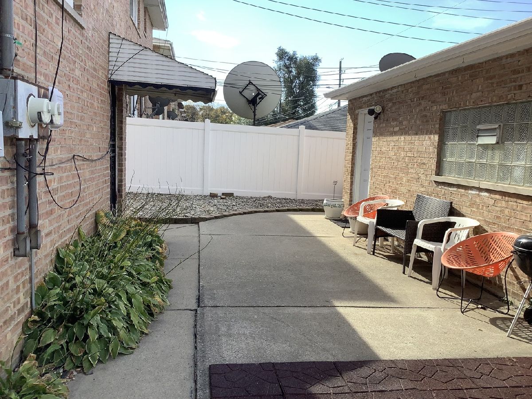
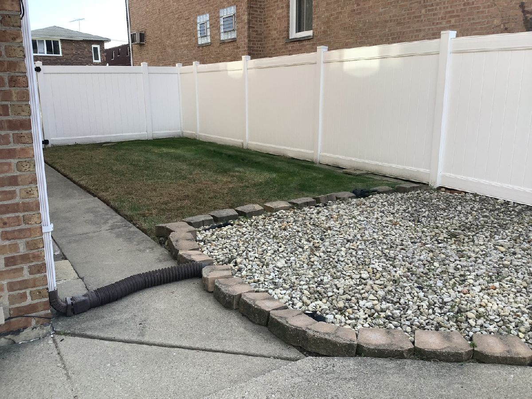
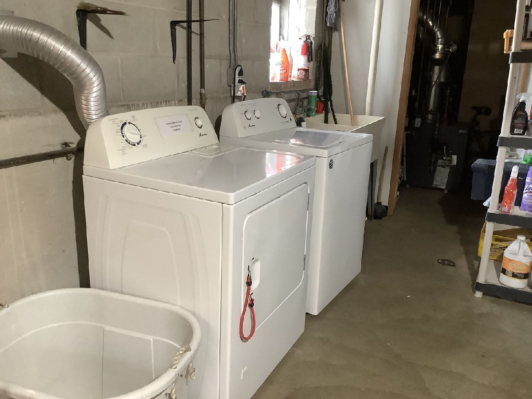
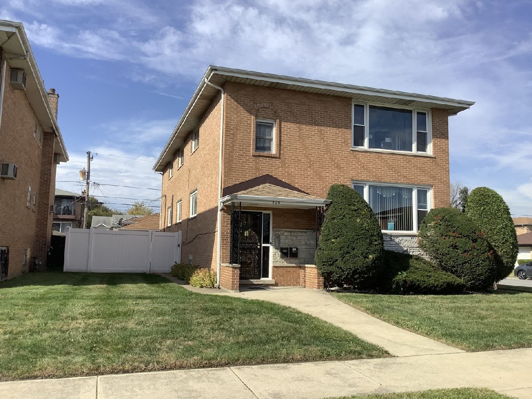
Room Specifics
Total Bedrooms: 3
Bedrooms Above Ground: 3
Bedrooms Below Ground: 0
Dimensions: —
Floor Type: —
Dimensions: —
Floor Type: —
Full Bathrooms: 2
Bathroom Amenities: —
Bathroom in Basement: 0
Rooms: —
Basement Description: Other
Other Specifics
| — | |
| — | |
| — | |
| — | |
| — | |
| 54 X 122 | |
| — | |
| — | |
| — | |
| — | |
| Not in DB | |
| — | |
| — | |
| — | |
| — |
Tax History
| Year | Property Taxes |
|---|
Contact Agent
Contact Agent
Listing Provided By
Maguire & Associates, LLC


