427 Franklin Lane, Elk Grove Village, Illinois 60007
$2,650
|
Rented
|
|
| Status: | Rented |
| Sqft: | 2,126 |
| Cost/Sqft: | $0 |
| Beds: | 4 |
| Baths: | 3 |
| Year Built: | 1980 |
| Property Taxes: | $0 |
| Days On Market: | 2036 |
| Lot Size: | 0,00 |
Description
Four bedroom, 3 full bath split-level with large family rm & sub-basement. Open concept living room, dining room and large kitchen with stainless stove top w/hood, granite counter tops and cabinets galore. Light and bright family room with gas fireplace, kitchenette plus a full bath (perfect for a in law suite). Big 2 car garage Laundry in sub-basement with plenty of storage. Oven is in lower level family room along with kitchenette. Close to schools, parks and shopping.
Property Specifics
| Residential Rental | |
| — | |
| — | |
| 1980 | |
| Partial | |
| — | |
| No | |
| — |
| Cook | |
| Winston Grove | |
| — / — | |
| — | |
| Lake Michigan,Public | |
| Public Sewer | |
| 10758491 | |
| — |
Nearby Schools
| NAME: | DISTRICT: | DISTANCE: | |
|---|---|---|---|
|
Grade School
Fredrick Nerge Elementary School |
54 | — | |
|
Middle School
Margaret Mead Junior High School |
54 | Not in DB | |
|
High School
J B Conant High School |
211 | Not in DB | |
Property History
| DATE: | EVENT: | PRICE: | SOURCE: |
|---|---|---|---|
| 5 Aug, 2011 | Sold | $264,000 | MRED MLS |
| 21 Jun, 2011 | Under contract | $279,900 | MRED MLS |
| 15 Jun, 2011 | Listed for sale | $279,900 | MRED MLS |
| 11 Jul, 2020 | Under contract | $0 | MRED MLS |
| 24 Jun, 2020 | Listed for sale | $0 | MRED MLS |
| 23 Dec, 2021 | Sold | $370,000 | MRED MLS |
| 11 Nov, 2021 | Under contract | $379,900 | MRED MLS |
| 21 Oct, 2021 | Listed for sale | $379,900 | MRED MLS |
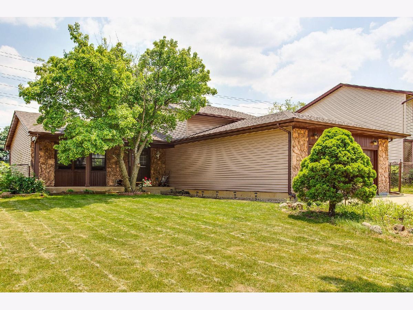
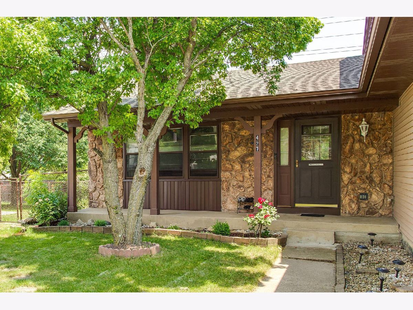
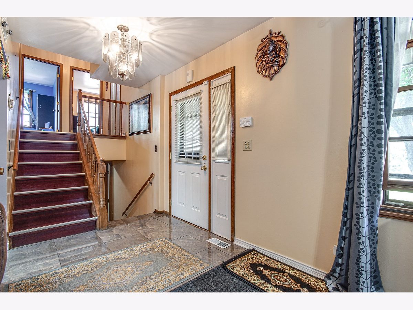
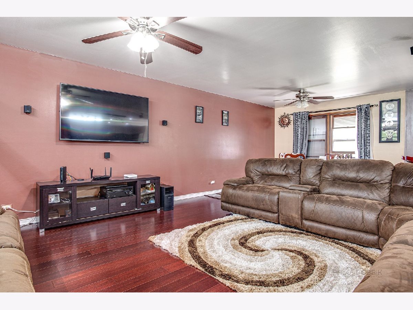
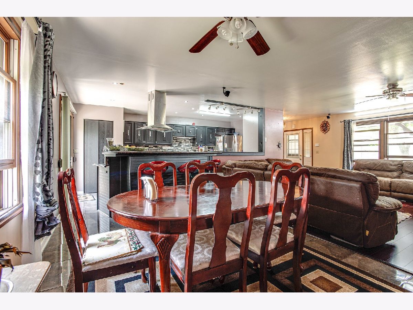
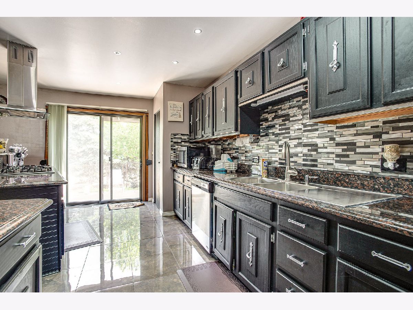
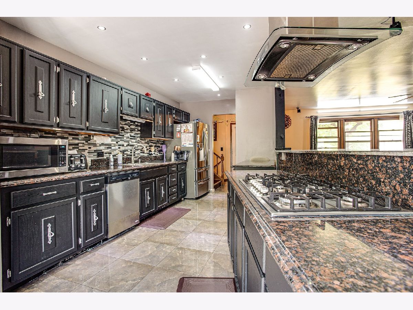
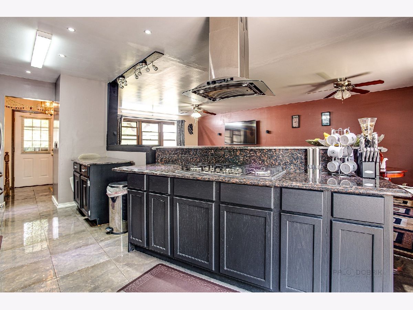
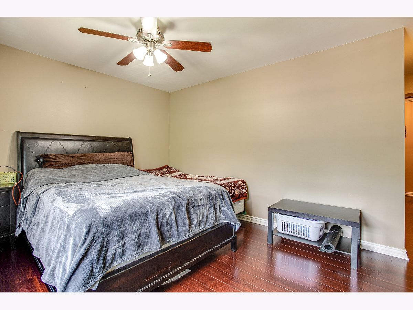
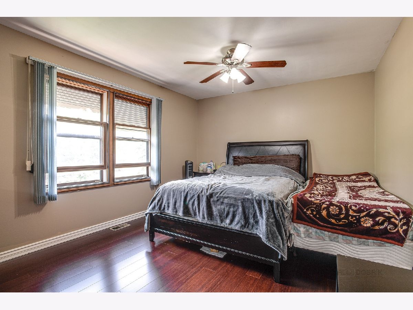
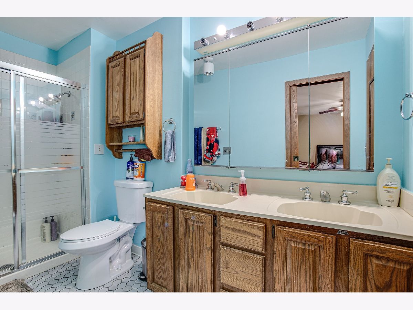
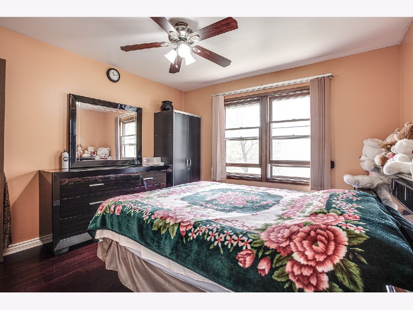
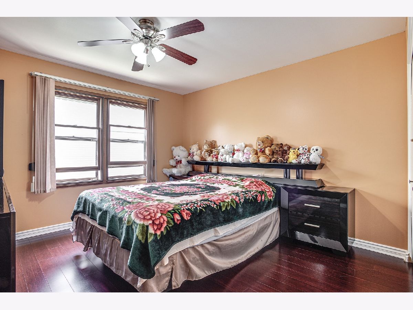
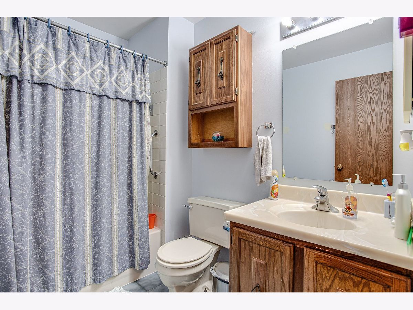
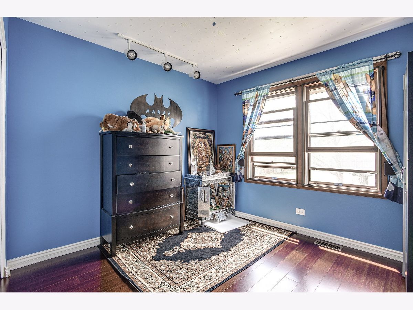
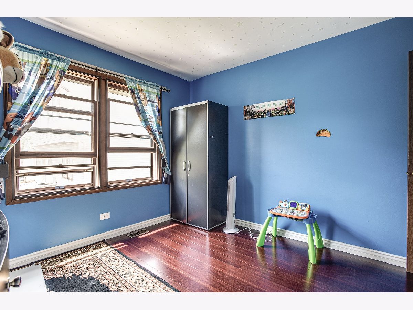
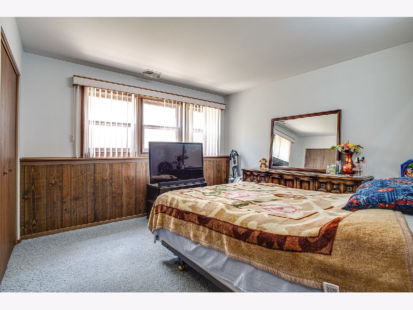
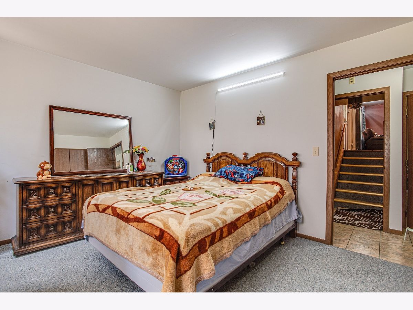
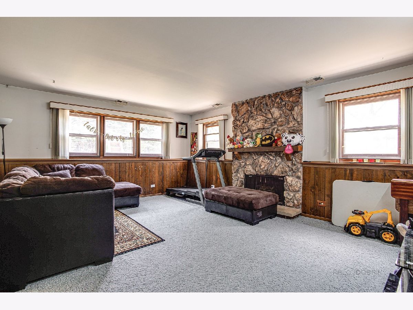
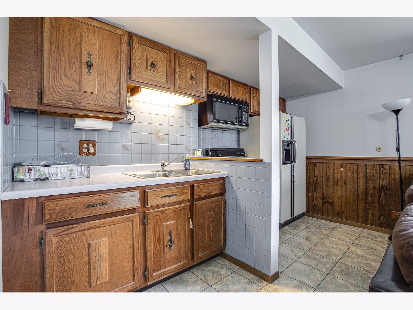
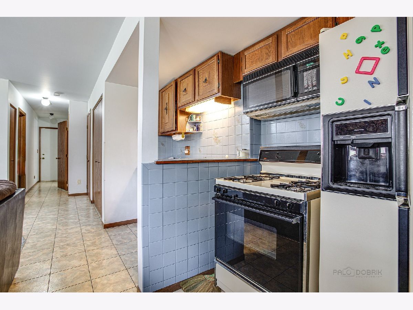
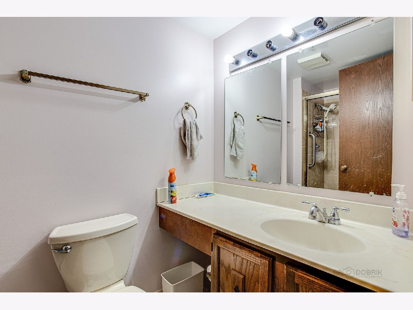
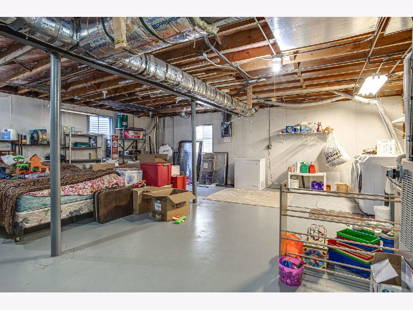
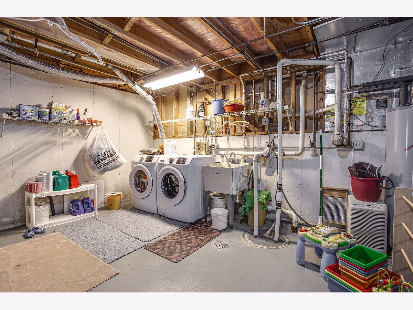
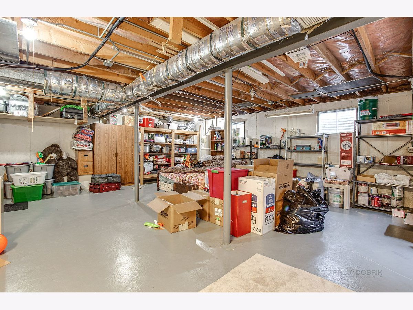
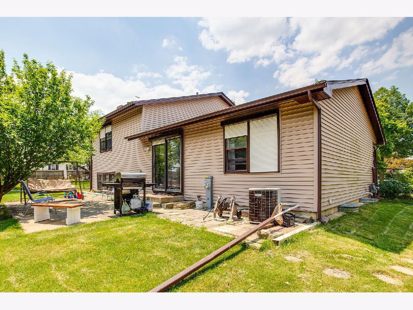
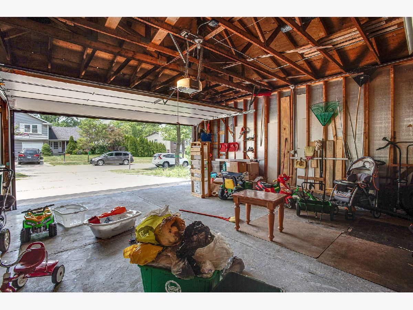
Room Specifics
Total Bedrooms: 4
Bedrooms Above Ground: 4
Bedrooms Below Ground: 0
Dimensions: —
Floor Type: Hardwood
Dimensions: —
Floor Type: Hardwood
Dimensions: —
Floor Type: Carpet
Full Bathrooms: 3
Bathroom Amenities: Separate Shower,Double Sink
Bathroom in Basement: 0
Rooms: Kitchen
Basement Description: Unfinished
Other Specifics
| 2 | |
| Concrete Perimeter | |
| Concrete | |
| Patio, Porch | |
| — | |
| 74 X 112 | |
| — | |
| Full | |
| Hardwood Floors, In-Law Arrangement | |
| Microwave, Dishwasher, Refrigerator, Washer, Dryer, Stainless Steel Appliance(s), Cooktop, Range Hood | |
| Not in DB | |
| — | |
| — | |
| — | |
| Gas Log, Gas Starter |
Tax History
| Year | Property Taxes |
|---|---|
| 2011 | $6,288 |
| 2021 | $9,228 |
Contact Agent
Nearby Similar Homes
Contact Agent
Listing Provided By
Picket Fence Realty Mt. Prospect



