4279 Chelsea Manor Circle, Aurora, Illinois 60504
$2,800
|
Rented
|
|
| Status: | Rented |
| Sqft: | 1,468 |
| Cost/Sqft: | $0 |
| Beds: | 3 |
| Baths: | 3 |
| Year Built: | 2024 |
| Property Taxes: | $0 |
| Days On Market: | 249 |
| Lot Size: | 0,00 |
Description
NAPERVILLE SCHOOLS!!!ALMOST NEW, JUST ONE YEAR OLD, EAST FACING GORGEOUS 3 BEDROOM+3 BATH TOWNHOME in GREAT LOCATION CLOSE TO RT 59 and 75th STREET INTERSECTION****DIST 204 NAPERVILLE SCHOOLS With OWEN/STILL/WAUBONSIE HIGH SCHOOL*****GOOD CREDIT SCORE 680+ MUST*****INCOME 3xRENT****NON SMOKING UNIT*****ALL NEW STAINLESS STEEL APPLIANCES in 2024****NEW WASHER DRYER(2024)IN UNIT ON MAIN LEVEL****An ADDITIONAL BEDROOM GUEST SUITE on MAIN LEVEL*****EASY COMMUTE****CLOSE TO METRA AND EXPRESSWAY( I-88)*****GREAT LOCATION MINUTES TO FOX VALLEY MALL*****CLOSE TO ALL RT 59 SHOPPING and RESTAURANTS COSTCO, HOME DEPOT, DICKS SPORTING, WHOLE FOODS, MENARDS and MUCH MORE)PICTURES ARE OF A VERY SIMILAR HOME TO SHOW FLOOR PLAN ****SOME COLOR/DESIGN SELECTIONS MIGHT VARY BUT EXACT STEWART FLOOR PLAN ****This two-story townhome floorplan has three bedrooms, three bathrooms, a second-floor deck, and a two-car garage.As you enter the foyer, you'll first notice the main floor bedroom with attached full bathroom.This is a perfect guest room or in-law-suite Adjoining to the Laundry room****When you arrive on the second floor, the kitchen, family room, and DECK WITH VIEWS are ready for you to enjoy! Gather guests around the KITCHEN EATING AREA OR LARGE GRANITE CENTER ISLAND and share laughter over the dinner prepared in your stylish kitchen. Your spacious family room is the perfect place to watch your new favorite shows or curl up with a new book. Continue down the hallway from your main living space and you'll come across the OWNERS BEDROOM with EN SUITE BATHROOM with a DUAL SINK VANITY and TILED EXTENDED shower. The secondary bedroom utilizes a full hallway bathroom.
Property Specifics
| Residential Rental | |
| 2 | |
| — | |
| 2024 | |
| — | |
| — | |
| No | |
| — |
| — | |
| Chelsea Manor | |
| — / — | |
| — | |
| — | |
| — | |
| 12359738 | |
| — |
Nearby Schools
| NAME: | DISTRICT: | DISTANCE: | |
|---|---|---|---|
|
Grade School
Owen Elementary School |
204 | — | |
|
Middle School
Still Middle School |
204 | Not in DB | |
|
High School
Waubonsie Valley High School |
204 | Not in DB | |
Property History
| DATE: | EVENT: | PRICE: | SOURCE: |
|---|---|---|---|
| 15 Mar, 2024 | Under contract | $0 | MRED MLS |
| 15 Mar, 2024 | Listed for sale | $0 | MRED MLS |
| 30 Jun, 2025 | Under contract | $0 | MRED MLS |
| 8 May, 2025 | Listed for sale | $0 | MRED MLS |
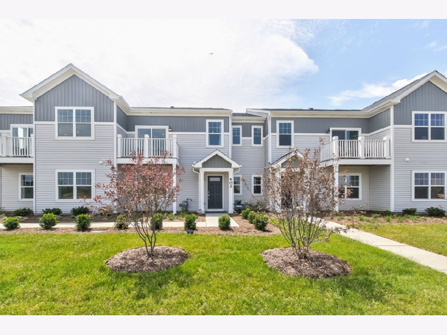
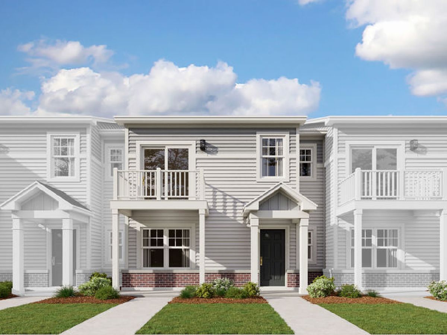
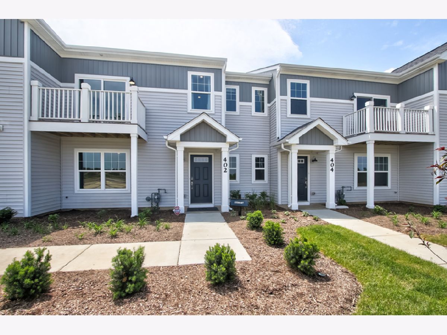
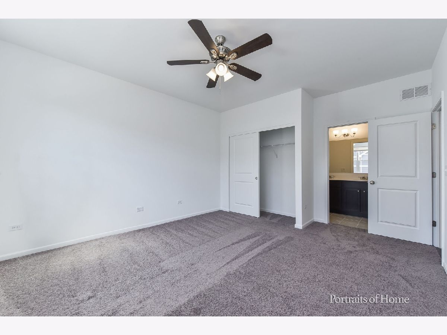
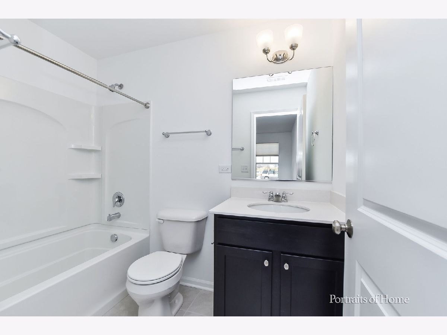
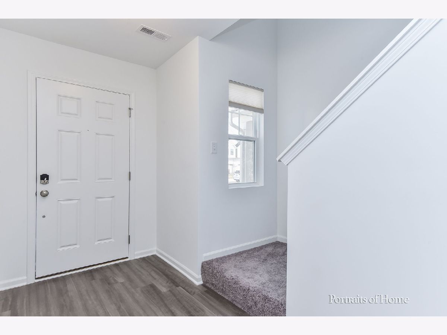
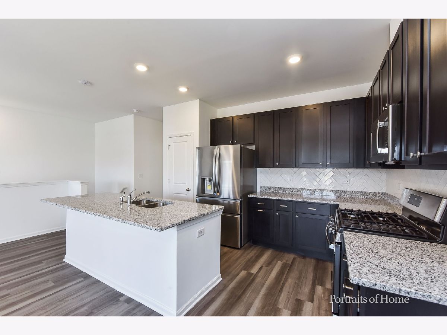
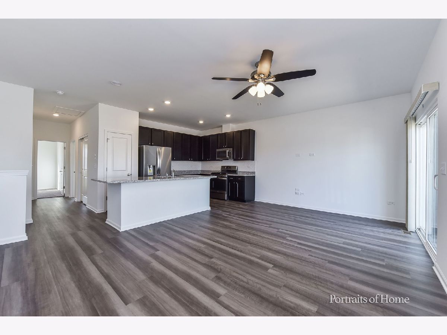
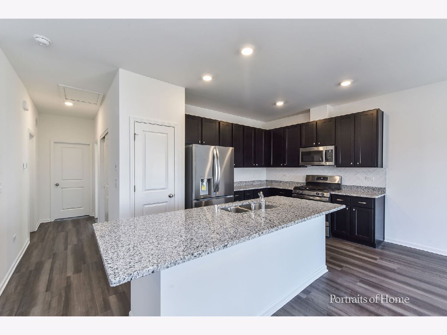
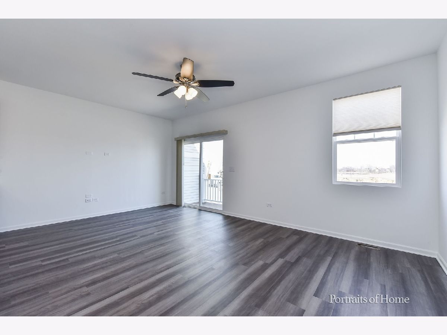
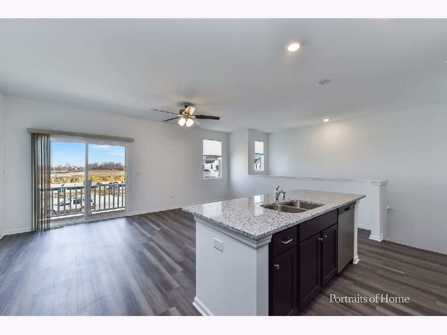
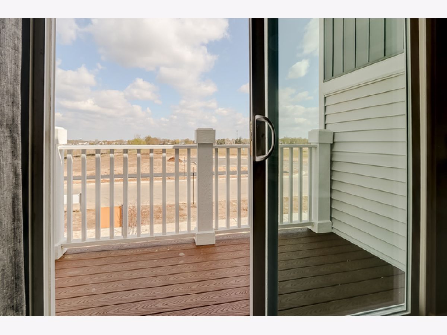
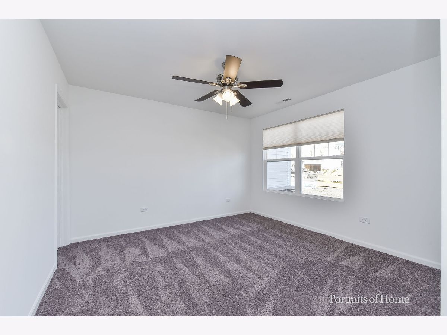
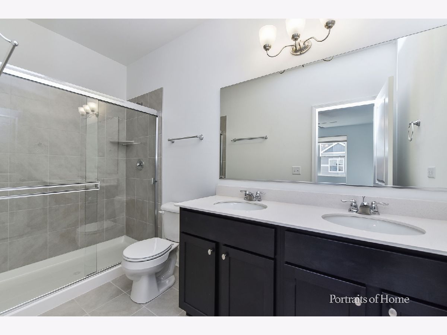
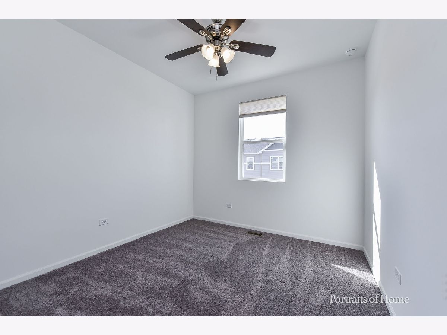
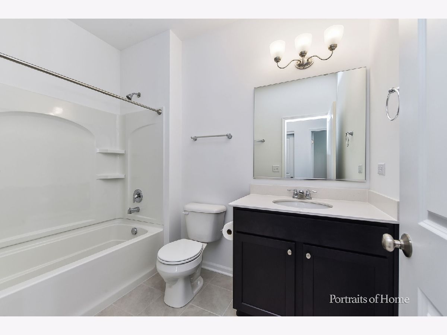
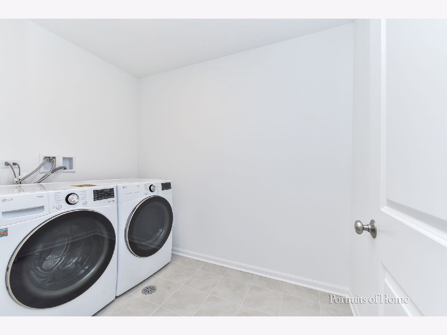
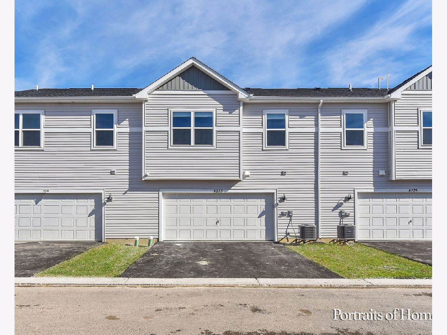
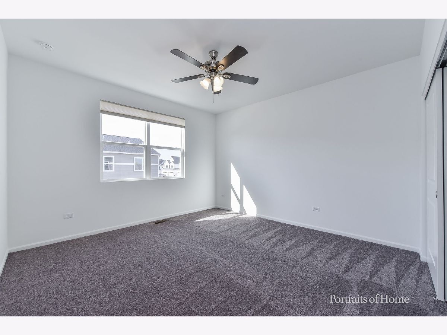
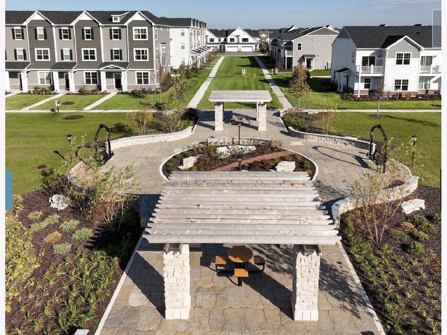
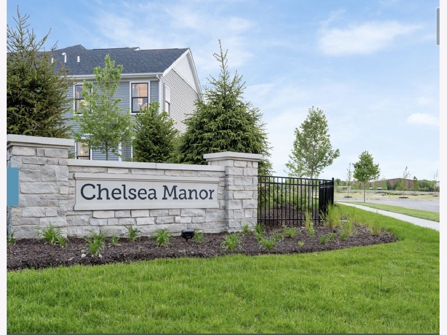
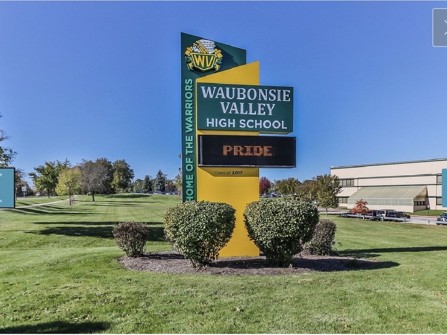
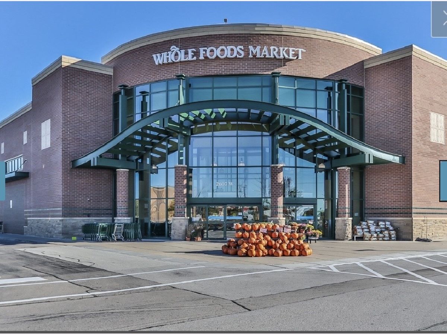
Room Specifics
Total Bedrooms: 3
Bedrooms Above Ground: 3
Bedrooms Below Ground: 0
Dimensions: —
Floor Type: —
Dimensions: —
Floor Type: —
Full Bathrooms: 3
Bathroom Amenities: Separate Shower,Double Sink
Bathroom in Basement: —
Rooms: —
Basement Description: —
Other Specifics
| 2 | |
| — | |
| — | |
| — | |
| — | |
| 25 X 50 | |
| — | |
| — | |
| — | |
| — | |
| Not in DB | |
| — | |
| — | |
| — | |
| — |
Tax History
| Year | Property Taxes |
|---|
Contact Agent
Contact Agent
Listing Provided By
Keller Williams Infinity


