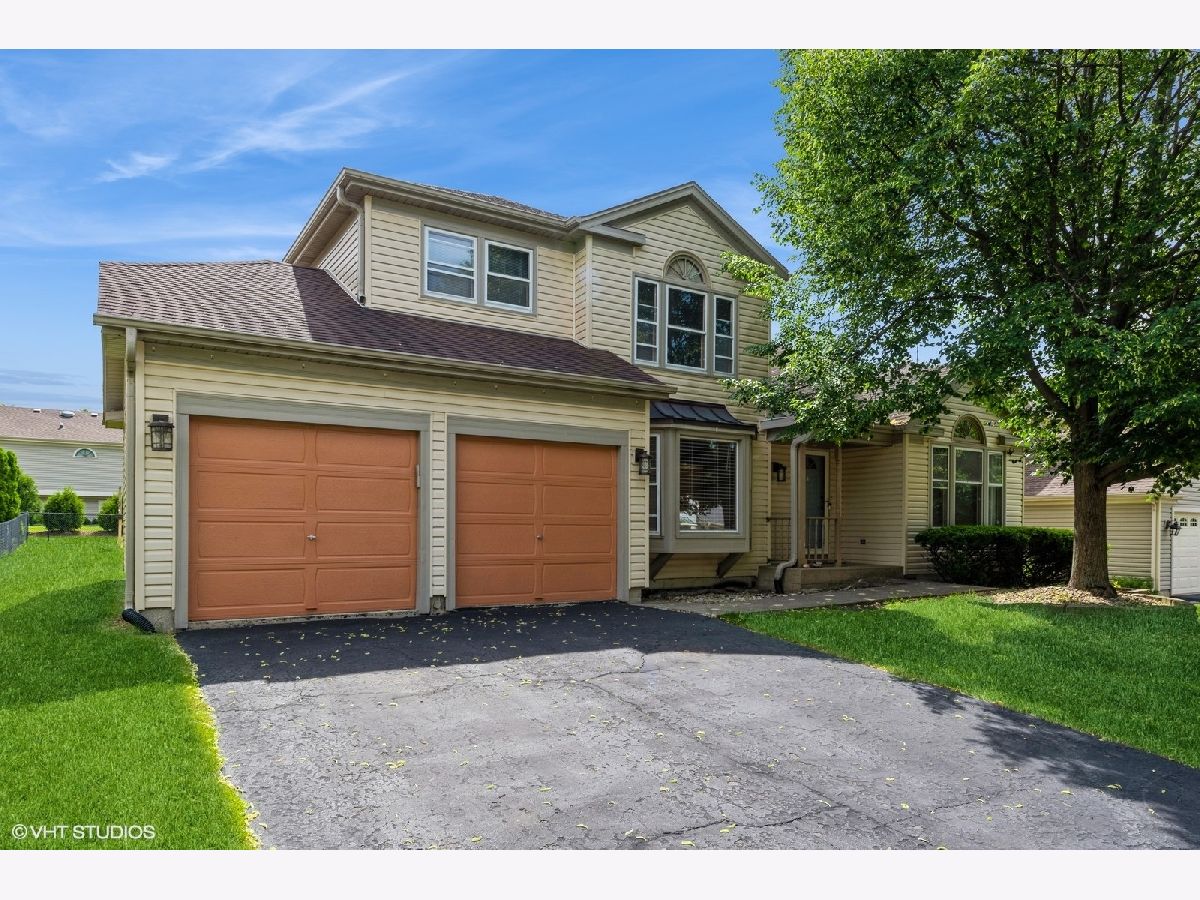4281 Forest Glen Drive, Hoffman Estates, Illinois 60192
$3,550
|
Rented
|
|
| Status: | Rented |
| Sqft: | 2,548 |
| Cost/Sqft: | $0 |
| Beds: | 4 |
| Baths: | 4 |
| Year Built: | 1987 |
| Property Taxes: | $0 |
| Days On Market: | 551 |
| Lot Size: | 0,00 |
Description
This Medinah Model got all the space you need! Welcome home to an incredible 2-story home with finished basement attending Barrington School District D220. Enjoy an open kitchen concept with island and access to your breakfast area with lots of natural light for the perfect start into your day. The hardwood floor on the first floor makes for easy maintenance for your day to day life. Enjoy a living room and family room on the first floor along with a formal dining room as well as first floor laundry / mudroom, leading to your 2-car garage. The upstairs features 4 bedrooms total, including your master bedroom with gorgeous tray ceilings and private ensuite bathroom. The basement has been finished and in addition to lots of extra space, you also have an additional bedroom and bathroom in the basement, giving you an incredible amount of room in this home. Can be available immediately. Credit and background check required and references needed. A fantastic home to make yours!
Property Specifics
| Residential Rental | |
| — | |
| — | |
| 1987 | |
| — | |
| — | |
| No | |
| — |
| Cook | |
| Poplar Hills | |
| — / — | |
| — | |
| — | |
| — | |
| 12070835 | |
| — |
Nearby Schools
| NAME: | DISTRICT: | DISTANCE: | |
|---|---|---|---|
|
Grade School
Grove Avenue Elementary School |
220 | — | |
|
Middle School
Barrington Middle School Prairie |
220 | Not in DB | |
|
High School
Barrington High School |
220 | Not in DB | |
Property History
| DATE: | EVENT: | PRICE: | SOURCE: |
|---|---|---|---|
| 28 Dec, 2011 | Sold | $408,500 | MRED MLS |
| 20 Nov, 2011 | Under contract | $409,900 | MRED MLS |
| 16 Nov, 2011 | Listed for sale | $409,900 | MRED MLS |
| 15 Jun, 2024 | Under contract | $0 | MRED MLS |
| 5 Jun, 2024 | Listed for sale | $0 | MRED MLS |


























Room Specifics
Total Bedrooms: 5
Bedrooms Above Ground: 4
Bedrooms Below Ground: 1
Dimensions: —
Floor Type: —
Dimensions: —
Floor Type: —
Dimensions: —
Floor Type: —
Dimensions: —
Floor Type: —
Full Bathrooms: 4
Bathroom Amenities: Separate Shower,Double Sink
Bathroom in Basement: 1
Rooms: —
Basement Description: Finished
Other Specifics
| 2 | |
| — | |
| Asphalt | |
| — | |
| — | |
| 71X120 | |
| — | |
| — | |
| — | |
| — | |
| Not in DB | |
| — | |
| — | |
| — | |
| — |
Tax History
| Year | Property Taxes |
|---|---|
| 2011 | $7,067 |
Contact Agent
Contact Agent
Listing Provided By
Coldwell Banker Realty


