4291 Chelsea Manor Circle, Aurora, Illinois 60504
$2,930
|
Rented
|
|
| Status: | Rented |
| Sqft: | 1,241 |
| Cost/Sqft: | $0 |
| Beds: | 3 |
| Baths: | 3 |
| Year Built: | 2023 |
| Property Taxes: | $0 |
| Days On Market: | 241 |
| Lot Size: | 0,00 |
Description
* This two-story townhome floorplan has three bedrooms, three bathrooms, a second-floor deck, and a two-car garage. As you enter the foyer, you will see the main floor bedroom with attached full bathroom. This is a perfect guest room or in-law-suite. main floor laundry room, a coat closet, and the two-car garage. Second floor with open kitchen overlooking family room with granite countertops, pantry, stainless steel appliances. Enjoy the deck with the views of the park, watch children play* Gather guests around the island over dinner. Your spacious family room is the perfect for entertaining, to watch your new favorite shows or curl up with a book. Down the hallway You have two bedrooms. Master bedroom with an suite bathroom with a dual sink vanity and tiled shower, second bedroom, full hallway bathroom. Great open floor plan. School district 204. Agents must accompany their clients at all showings, good credit score, 650 + background check, 2 recent paystubs. Copy of drivers license, employment verification. Pets allowed, weight limitation . Additional Pet deposit
Property Specifics
| Residential Rental | |
| 2 | |
| — | |
| 2023 | |
| — | |
| — | |
| No | |
| — |
| — | |
| Chelsea Manor | |
| — / — | |
| — | |
| — | |
| — | |
| 12324485 | |
| — |
Nearby Schools
| NAME: | DISTRICT: | DISTANCE: | |
|---|---|---|---|
|
Grade School
Owen Elementary School |
204 | — | |
|
Middle School
Still Middle School |
204 | Not in DB | |
|
High School
Waubonsie Valley High School |
204 | Not in DB | |
Property History
| DATE: | EVENT: | PRICE: | SOURCE: |
|---|---|---|---|
| 24 Apr, 2024 | Sold | $410,000 | MRED MLS |
| 18 Mar, 2024 | Under contract | $429,520 | MRED MLS |
| — | Last price change | $429,520 | MRED MLS |
| 8 Jan, 2024 | Listed for sale | $426,660 | MRED MLS |
| 10 May, 2024 | Under contract | $0 | MRED MLS |
| 25 Apr, 2024 | Listed for sale | $0 | MRED MLS |
| 18 Jun, 2025 | Under contract | $0 | MRED MLS |
| 29 Mar, 2025 | Listed for sale | $0 | MRED MLS |
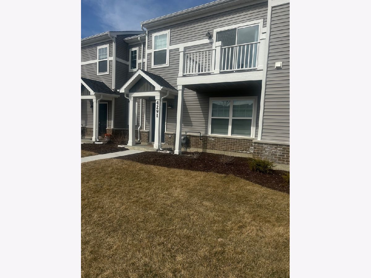
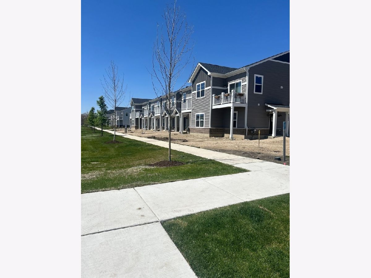
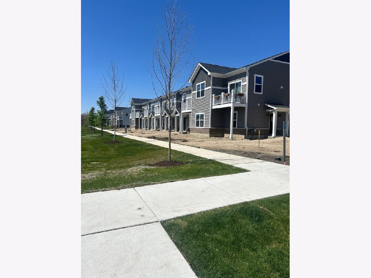
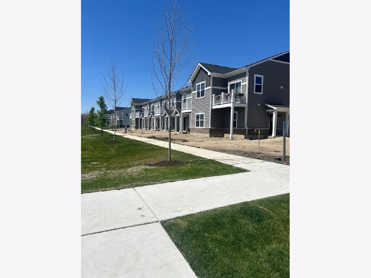
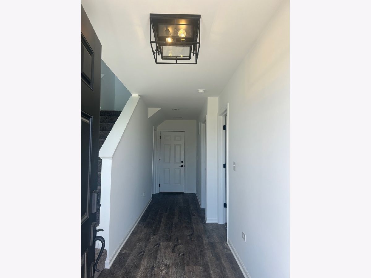
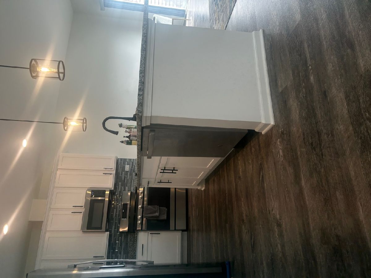
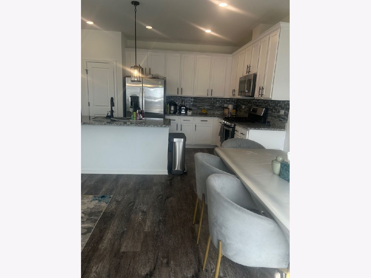
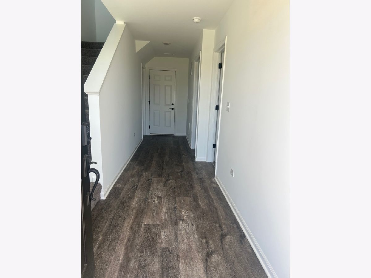
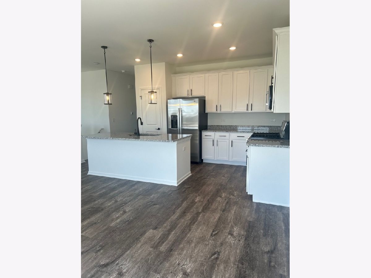
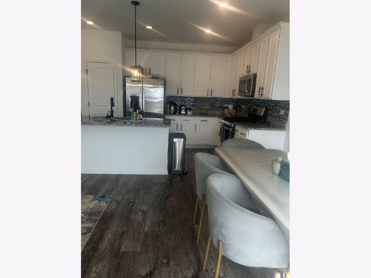
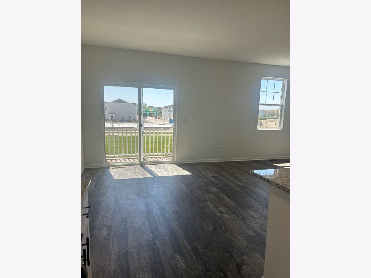
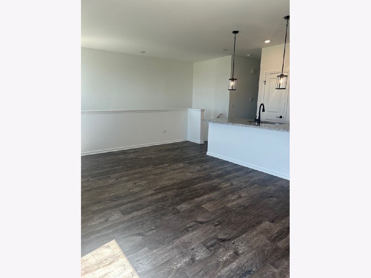
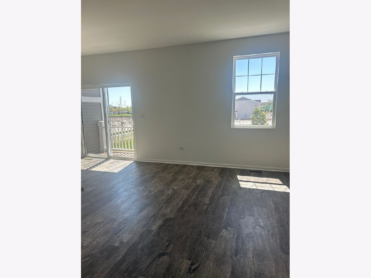
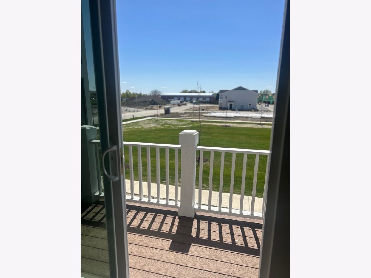
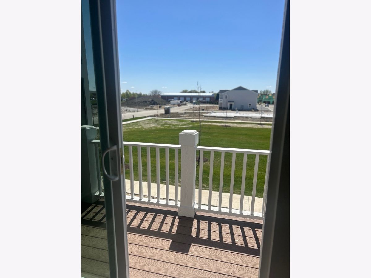
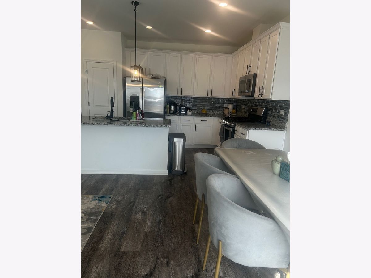
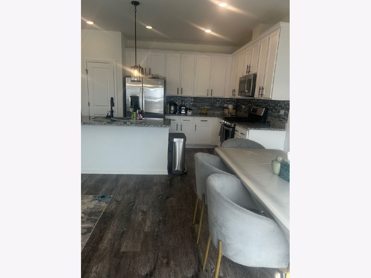
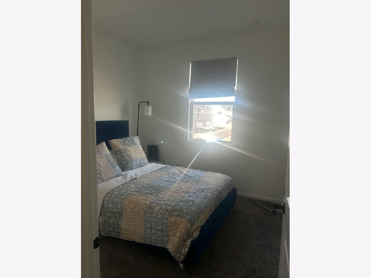
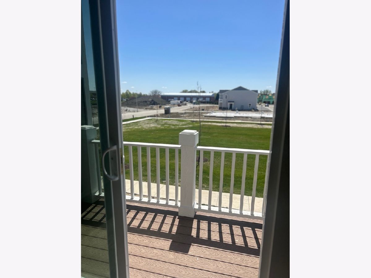
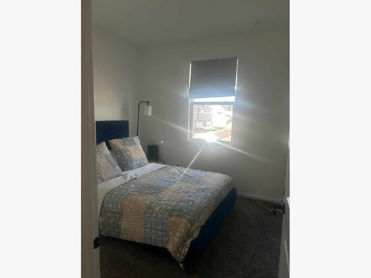
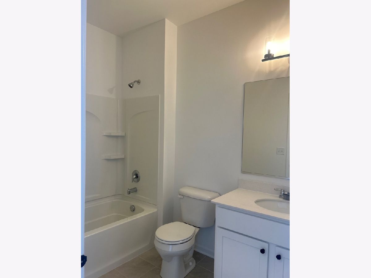
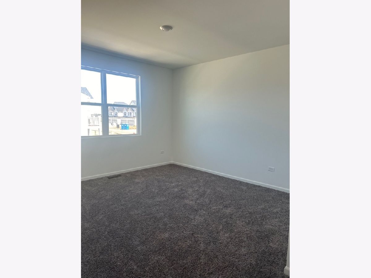
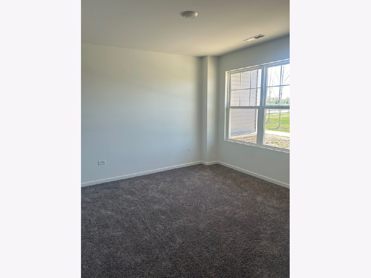
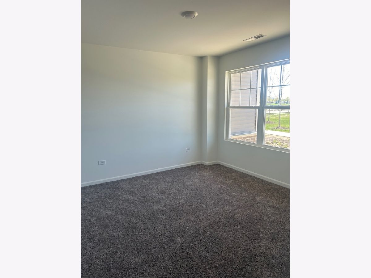
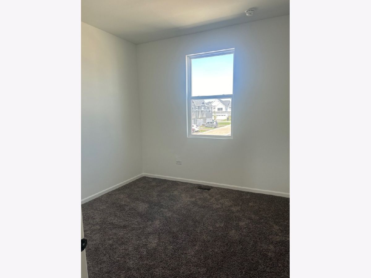
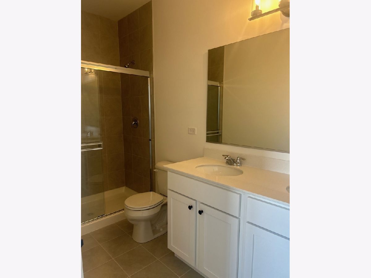
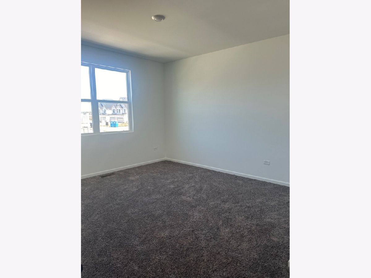
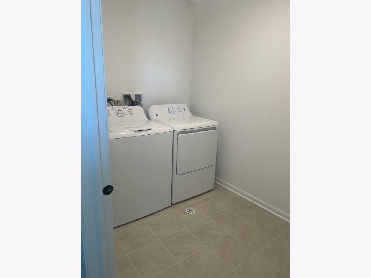
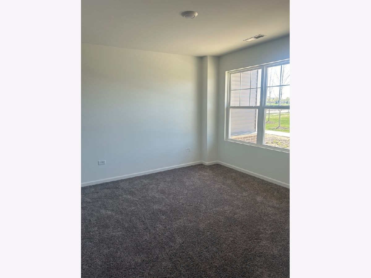
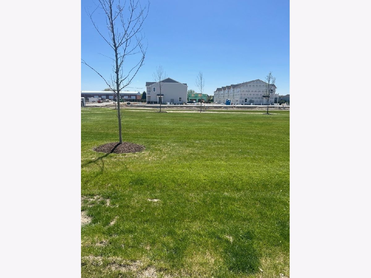
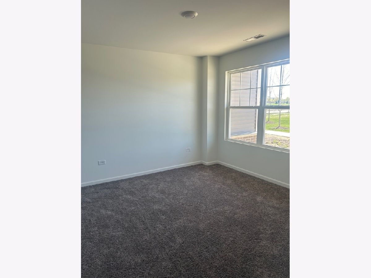
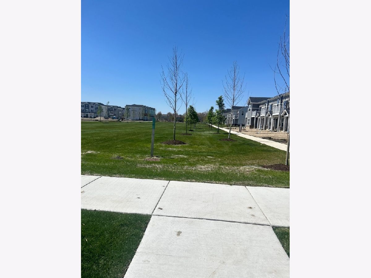
Room Specifics
Total Bedrooms: 3
Bedrooms Above Ground: 3
Bedrooms Below Ground: 0
Dimensions: —
Floor Type: —
Dimensions: —
Floor Type: —
Full Bathrooms: 3
Bathroom Amenities: Separate Shower,Double Sink
Bathroom in Basement: 0
Rooms: —
Basement Description: —
Other Specifics
| 2 | |
| — | |
| — | |
| — | |
| — | |
| 25 X 50 | |
| — | |
| — | |
| — | |
| — | |
| Not in DB | |
| — | |
| — | |
| — | |
| — |
Tax History
| Year | Property Taxes |
|---|
Contact Agent
Contact Agent
Listing Provided By
Charles Rutenberg Realty of IL


