43 Tanglewood Drive, Glen Ellyn, Illinois 60137
$2,500
|
Rented
|
|
| Status: | Rented |
| Sqft: | 2,061 |
| Cost/Sqft: | $0 |
| Beds: | 3 |
| Baths: | 3 |
| Year Built: | 1998 |
| Property Taxes: | $0 |
| Days On Market: | 2034 |
| Lot Size: | 0,00 |
Description
Desirable Glen Ellyn location...beautiful Baker Hill townhome offers 3 bedrooms, 2.1 baths. Open spacious floor plan on main level, features great room w/fireplace, formal dining room (deck access) & spacious kitchen w/lots of cabinets & counter-space. Second level with LARGE master bedroom complete w/His-N-Her closets and pvt bath access, bedroom 2 & 3 plus loft/area. BONUS in this finished walk-out LL with full bath...tons of closet/storage space & pvt patio. Close to shopping, downtown Glen Ellyn & interstate access. Attached & private one car garage. NOTE: Landlord replacing carpeting on staircase and flooring in primary bedroom on September 3.
Property Specifics
| Residential Rental | |
| 2 | |
| — | |
| 1998 | |
| Full,Walkout | |
| — | |
| No | |
| — |
| Du Page | |
| Baker Hill | |
| — / — | |
| — | |
| Lake Michigan | |
| Public Sewer | |
| 10766214 | |
| — |
Nearby Schools
| NAME: | DISTRICT: | DISTANCE: | |
|---|---|---|---|
|
Grade School
Westfield Elementary School |
89 | — | |
|
Middle School
Glen Crest Middle School |
89 | Not in DB | |
|
High School
Glenbard South High School |
87 | Not in DB | |
Property History
| DATE: | EVENT: | PRICE: | SOURCE: |
|---|---|---|---|
| 1 Jul, 2019 | Sold | $315,000 | MRED MLS |
| 1 May, 2019 | Under contract | $325,000 | MRED MLS |
| 24 Apr, 2019 | Listed for sale | $325,000 | MRED MLS |
| 1 Aug, 2019 | Under contract | $0 | MRED MLS |
| 17 Jul, 2019 | Listed for sale | $0 | MRED MLS |
| 1 Jul, 2020 | Listed for sale | $0 | MRED MLS |
| 14 Nov, 2023 | Under contract | $0 | MRED MLS |
| 31 Oct, 2023 | Listed for sale | $0 | MRED MLS |
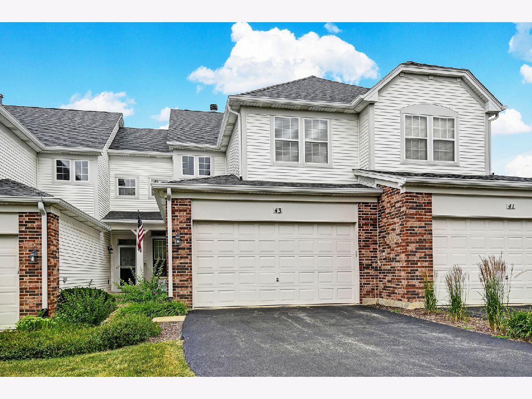
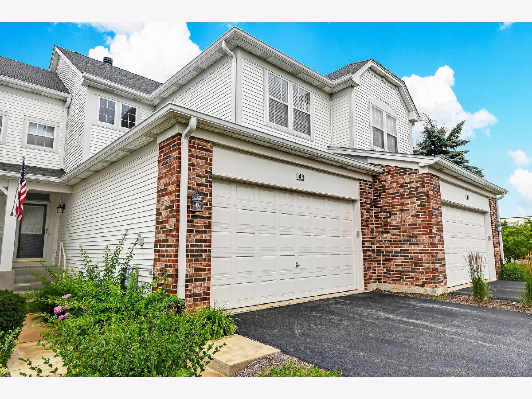
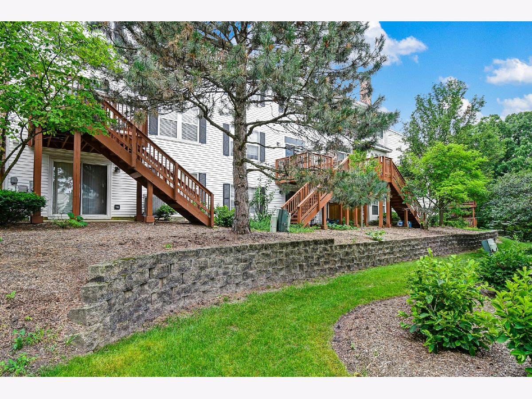
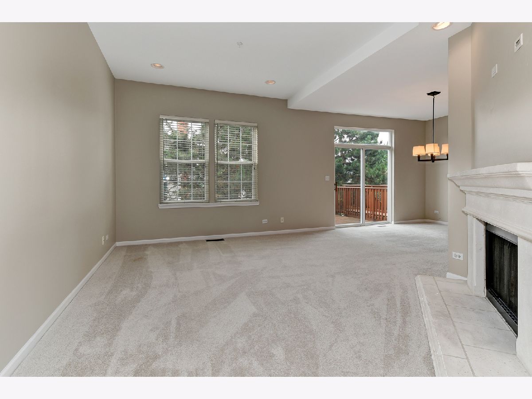
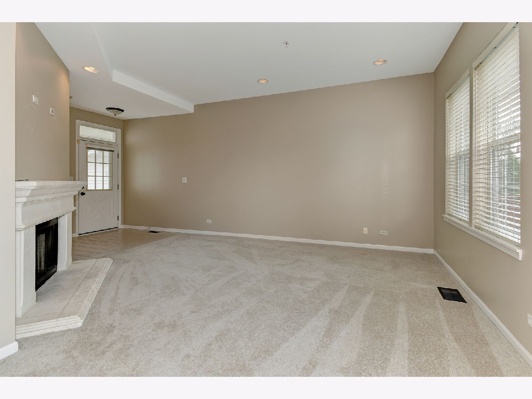
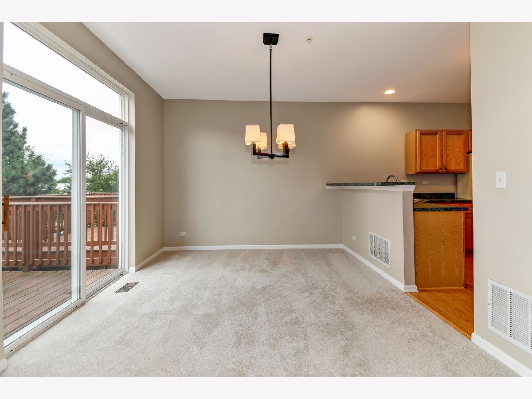
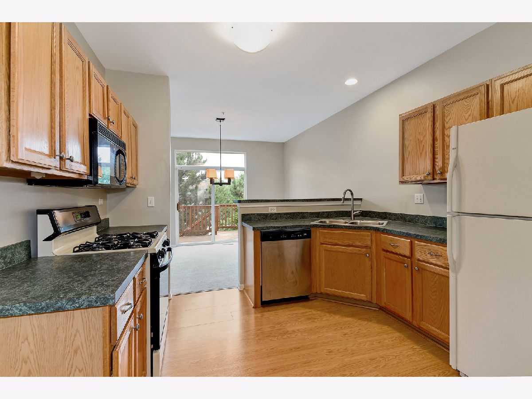
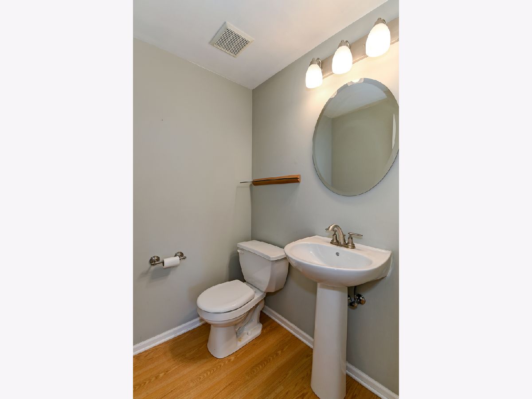
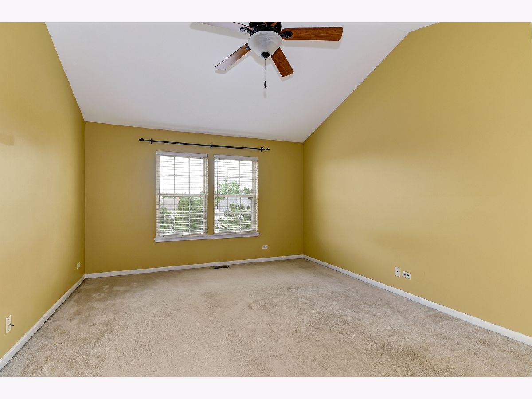
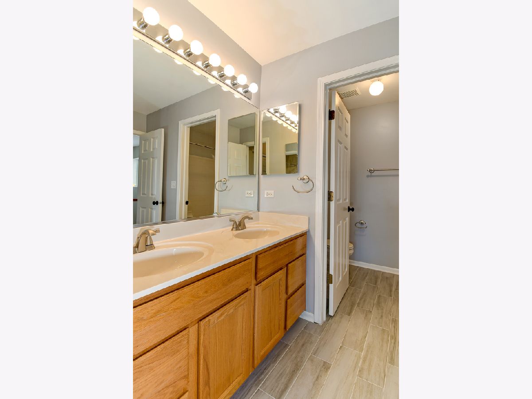
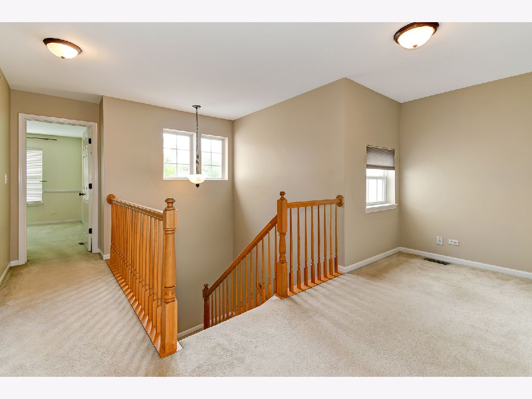
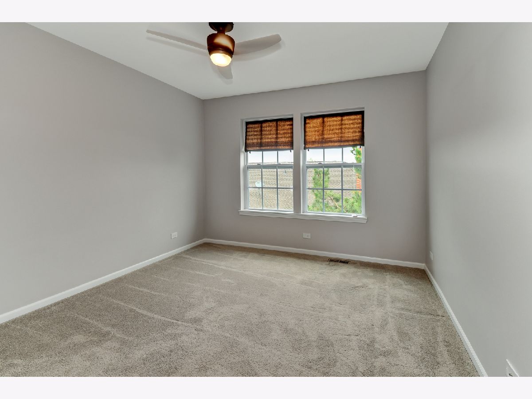
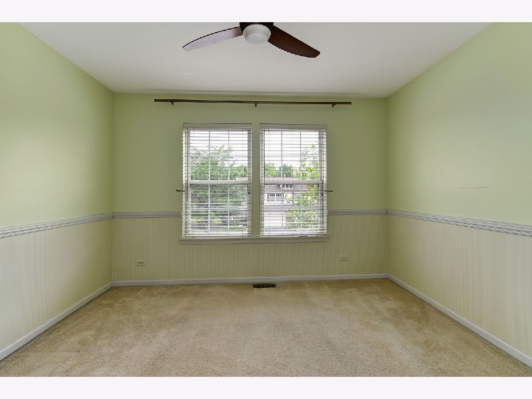
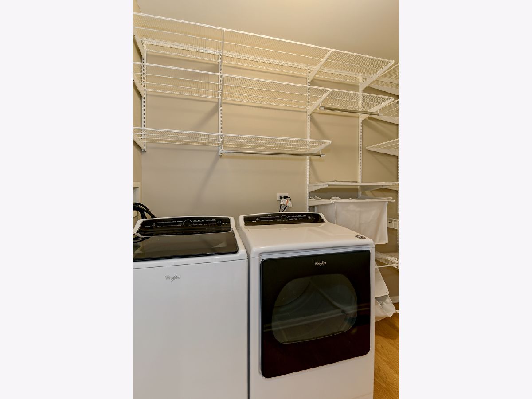
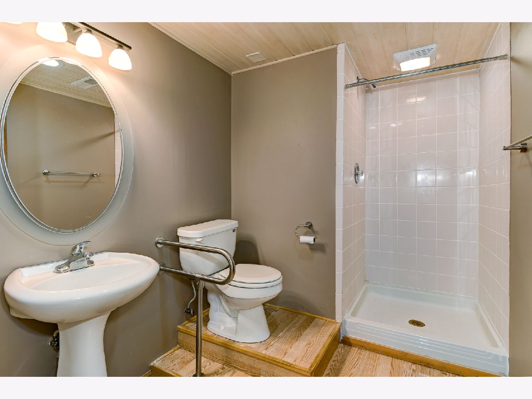
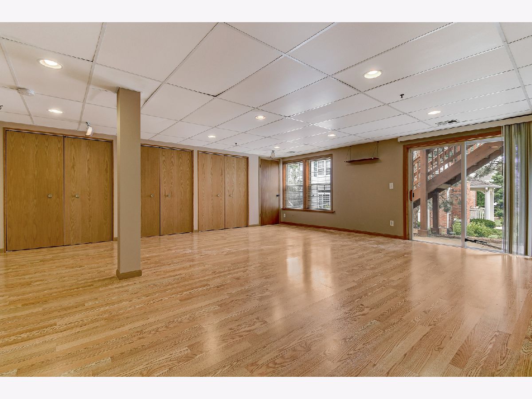
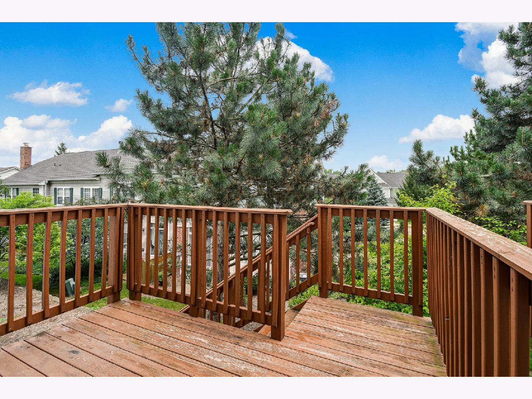
Room Specifics
Total Bedrooms: 3
Bedrooms Above Ground: 3
Bedrooms Below Ground: 0
Dimensions: —
Floor Type: Carpet
Dimensions: —
Floor Type: Carpet
Full Bathrooms: 3
Bathroom Amenities: —
Bathroom in Basement: 1
Rooms: Loft,Recreation Room
Basement Description: Finished,Exterior Access
Other Specifics
| 2 | |
| — | |
| Asphalt | |
| Deck, Patio | |
| — | |
| COMMON | |
| — | |
| Full | |
| Wood Laminate Floors, First Floor Laundry | |
| Range, Dishwasher, Refrigerator, Washer, Dryer, Disposal | |
| Not in DB | |
| — | |
| — | |
| — | |
| Gas Log, Gas Starter |
Tax History
| Year | Property Taxes |
|---|---|
| 2019 | $5,466 |
Contact Agent
Contact Agent
Listing Provided By
@properties


