431 Dearborn Street, Loop, Chicago, Illinois 60605
$1,700
|
Rented
|
|
| Status: | Rented |
| Sqft: | 1,050 |
| Cost/Sqft: | $0 |
| Beds: | 1 |
| Baths: | 1 |
| Year Built: | 1891 |
| Property Taxes: | $0 |
| Days On Market: | 2011 |
| Lot Size: | 0,00 |
Description
Available Now. Huge 1Bed/1Bath with additional Den in Historic Printer's Row Manhattan Building! Was used as an in-town. This unit is very large at over 1000 sqft. More than enough space to spread out with nice finishes, hardwood flooring throughout, and in-unit washer/Dryer. Large windows in the living room and bedroom let in a lot of natural light. The kitchen includes stainless steel appliances. The Den space is large enough to be a home office or even fit a bet. With a convenient pocket door, it can be closed off entirely. One time $500 admin fee in lieu of a one-month equivalent security deposit. The building has applicable move-in fees and deposits. One pet under 35lbs allowed with a non-refundable fee. Rental Parking available in the area.
Property Specifics
| Residential Rental | |
| 16 | |
| — | |
| 1891 | |
| None | |
| — | |
| No | |
| — |
| Cook | |
| Manhattan | |
| — / — | |
| — | |
| Lake Michigan | |
| Public Sewer | |
| 10746945 | |
| — |
Nearby Schools
| NAME: | DISTRICT: | DISTANCE: | |
|---|---|---|---|
|
Grade School
South Loop Elementary School |
299 | — | |
|
Middle School
South Loop Elementary School |
299 | Not in DB | |
|
High School
Phillips Academy High School |
299 | Not in DB | |
Property History
| DATE: | EVENT: | PRICE: | SOURCE: |
|---|---|---|---|
| 17 Apr, 2019 | Sold | $203,000 | MRED MLS |
| 29 Mar, 2019 | Under contract | $215,000 | MRED MLS |
| — | Last price change | $220,000 | MRED MLS |
| 5 Nov, 2018 | Listed for sale | $220,000 | MRED MLS |
| 7 Jul, 2020 | Under contract | $0 | MRED MLS |
| 14 Jun, 2020 | Listed for sale | $0 | MRED MLS |
| 6 Oct, 2021 | Under contract | $0 | MRED MLS |
| 6 Oct, 2021 | Listed for sale | $0 | MRED MLS |
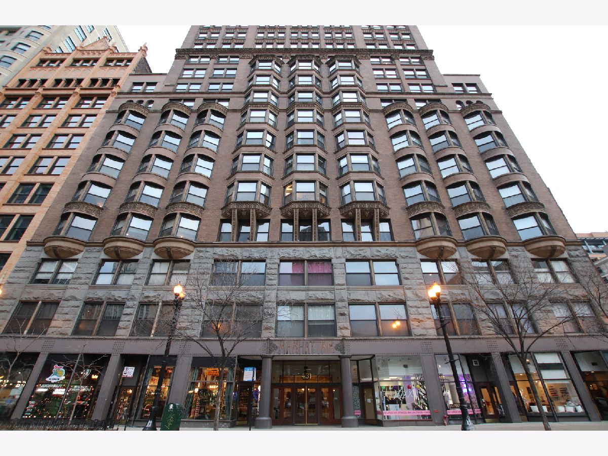
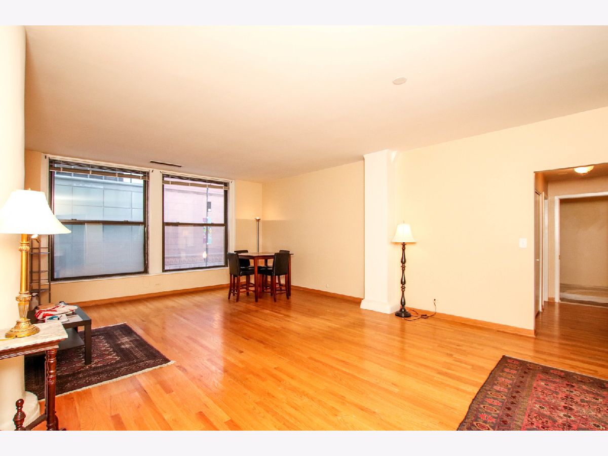
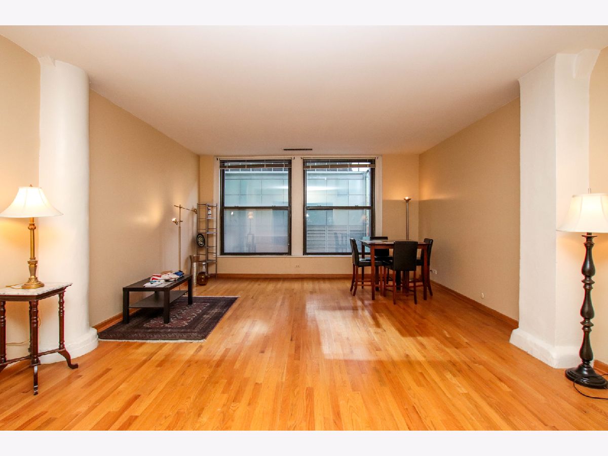
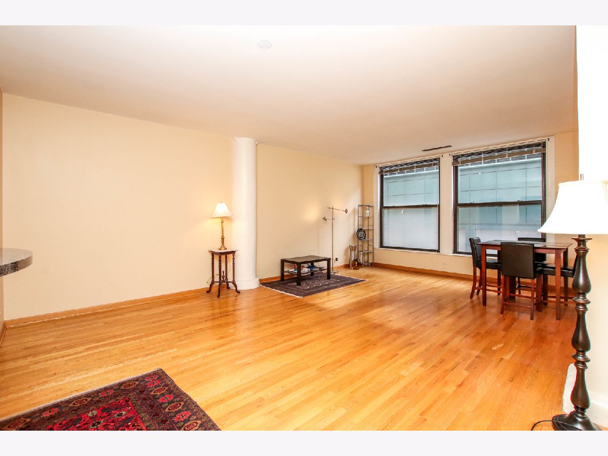
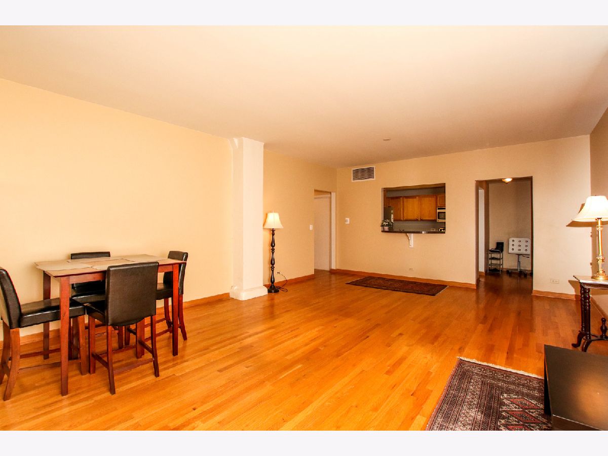
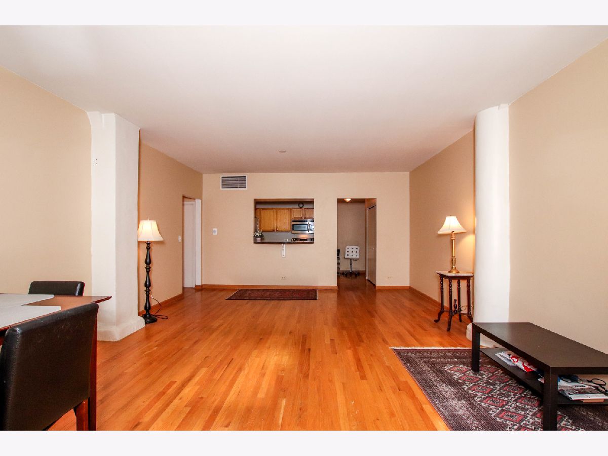
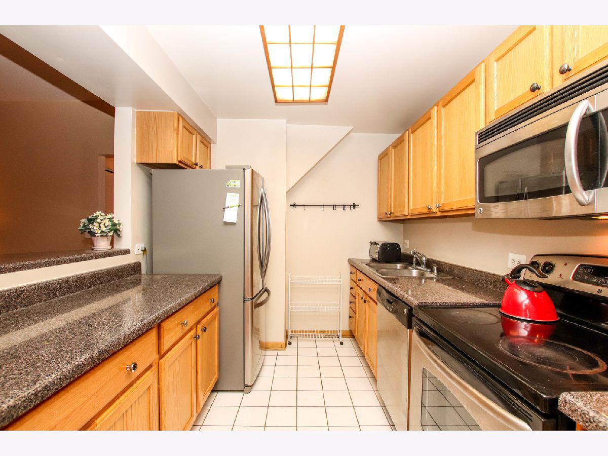
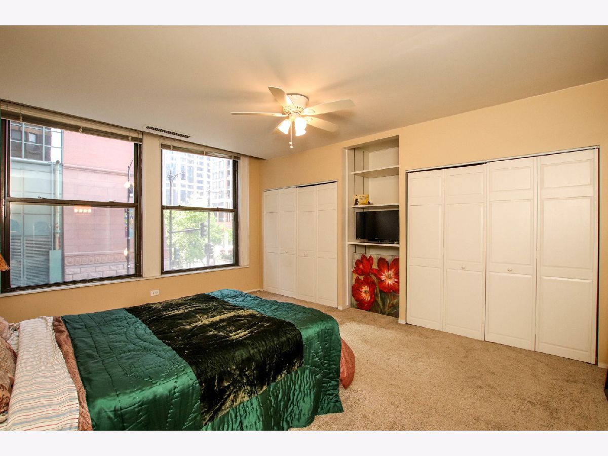
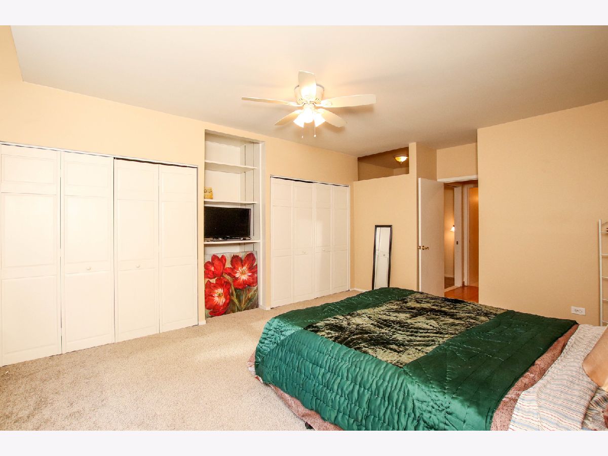
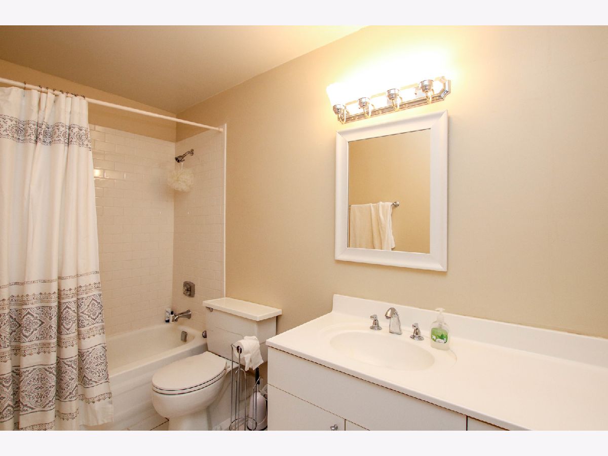
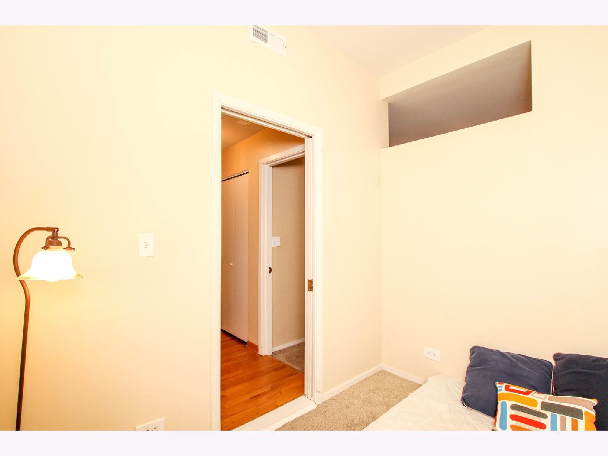
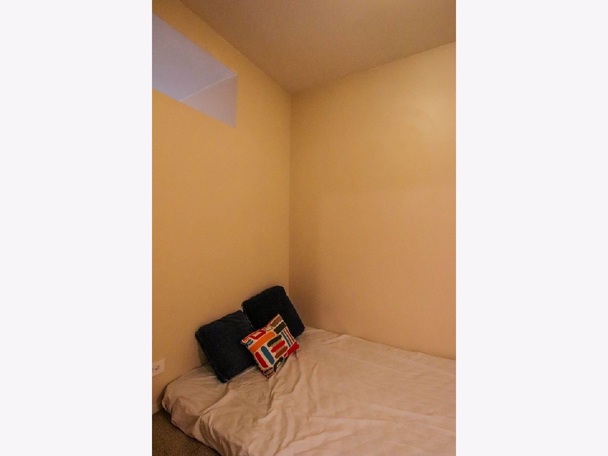
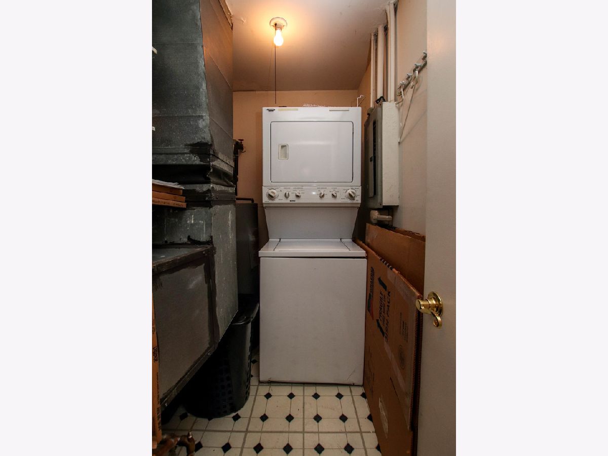
Room Specifics
Total Bedrooms: 1
Bedrooms Above Ground: 1
Bedrooms Below Ground: 0
Dimensions: —
Floor Type: —
Dimensions: —
Floor Type: —
Full Bathrooms: 1
Bathroom Amenities: —
Bathroom in Basement: 0
Rooms: Den
Basement Description: None
Other Specifics
| — | |
| — | |
| — | |
| — | |
| — | |
| COMMON | |
| — | |
| None | |
| — | |
| Range, Microwave, Dishwasher, Refrigerator, Washer, Dryer | |
| Not in DB | |
| — | |
| — | |
| — | |
| — |
Tax History
| Year | Property Taxes |
|---|---|
| 2019 | $3,610 |
Contact Agent
Contact Agent
Listing Provided By
Vesta Preferred LLC


