4310 Shamrock Lane, Mchenry, Illinois 60050
$1,650
|
Rented
|
|
| Status: | Rented |
| Sqft: | 1,275 |
| Cost/Sqft: | $0 |
| Beds: | 3 |
| Baths: | 2 |
| Year Built: | 1992 |
| Property Taxes: | $0 |
| Days On Market: | 909 |
| Lot Size: | 0,00 |
Description
Available immediately! RARE 1st-floor unit has 3 bedrooms and 2 full baths. Open-concept living with laminate floors in the kitchen & dining rooms and updated lighting throughout. The living room has a wood-burning fireplace and sliders to the patio. The kitchen features a breakfast bar, mocha cabinets, black appliances, and a walk-in pantry closet, which also houses the full-size stackable washer & dryer. The primary bedroom includes a full bathroom, a walk-in closet, and sliders to the patio. You will find the other two good-sized bedrooms and the 2nd full bathroom down the hall. Off the patio, there is a storage closet. Detached 1 car garage, #89, is included. Please download and use provided application. Move-in fee and move-out fee are $200.
Property Specifics
| Residential Rental | |
| 1 | |
| — | |
| 1992 | |
| — | |
| — | |
| No | |
| — |
| Mc Henry | |
| Irish Prairie | |
| — / — | |
| — | |
| — | |
| — | |
| 11849929 | |
| — |
Nearby Schools
| NAME: | DISTRICT: | DISTANCE: | |
|---|---|---|---|
|
Grade School
Riverwood Elementary School |
15 | — | |
|
Middle School
Parkland Middle School |
15 | Not in DB | |
|
High School
Mchenry Campus |
156 | Not in DB | |
Property History
| DATE: | EVENT: | PRICE: | SOURCE: |
|---|---|---|---|
| 14 Jun, 2013 | Sold | $43,000 | MRED MLS |
| 2 Apr, 2013 | Under contract | $43,000 | MRED MLS |
| 23 Mar, 2013 | Listed for sale | $43,000 | MRED MLS |
| 1 Sep, 2021 | Sold | $120,000 | MRED MLS |
| 14 Aug, 2021 | Under contract | $120,000 | MRED MLS |
| 14 Aug, 2021 | Listed for sale | $120,000 | MRED MLS |
| 18 Sep, 2021 | Listed for sale | $0 | MRED MLS |
| 23 Aug, 2023 | Under contract | $0 | MRED MLS |
| 3 Aug, 2023 | Listed for sale | $0 | MRED MLS |

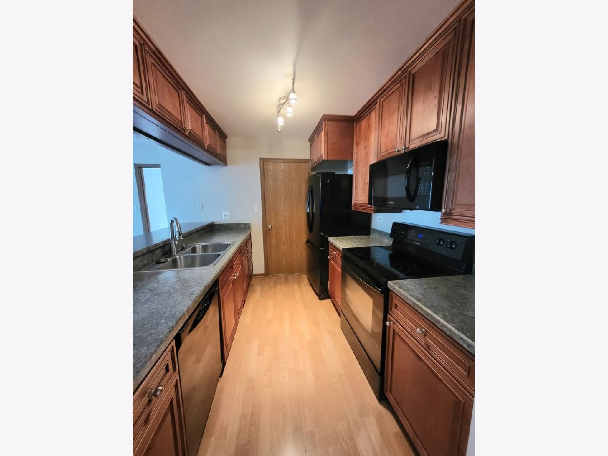
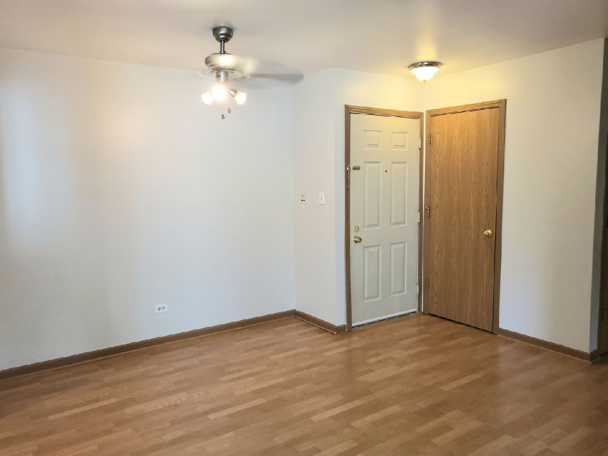
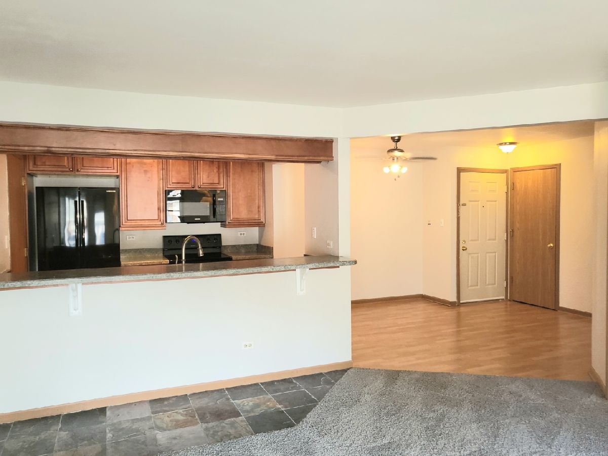
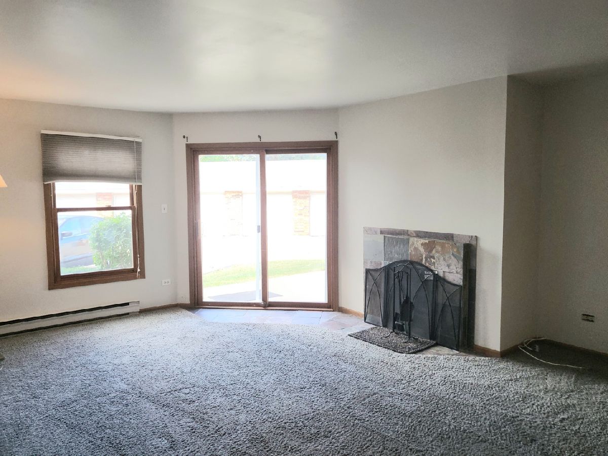
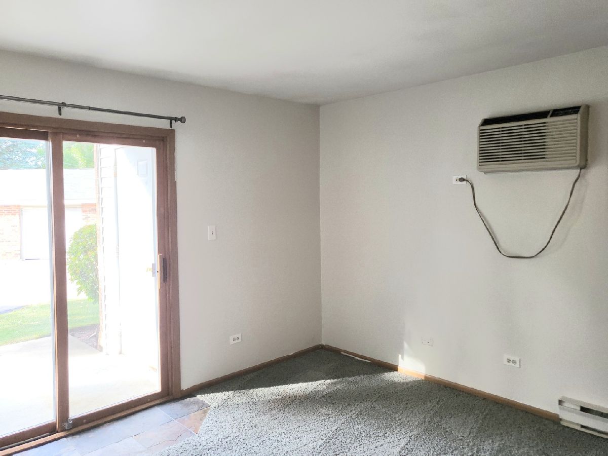
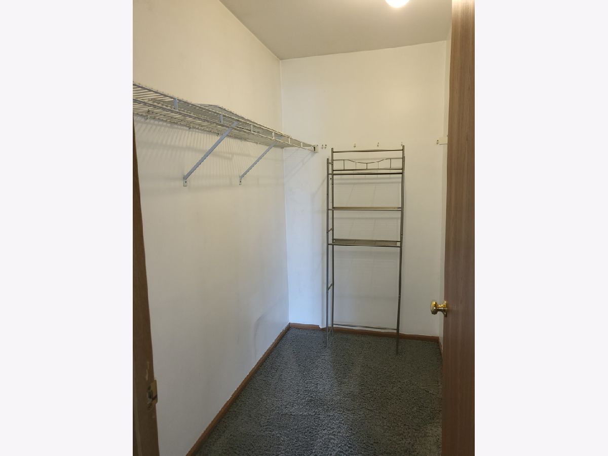
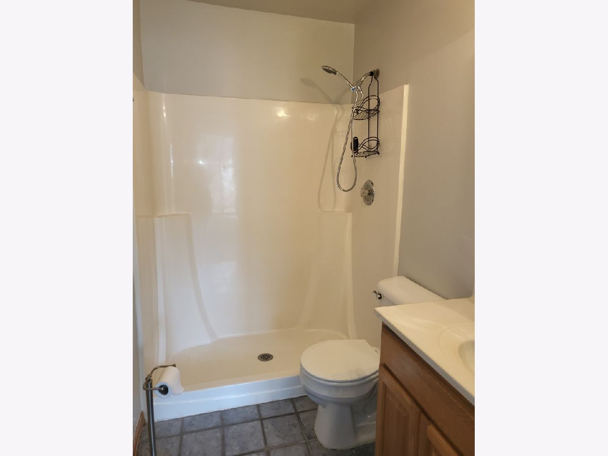
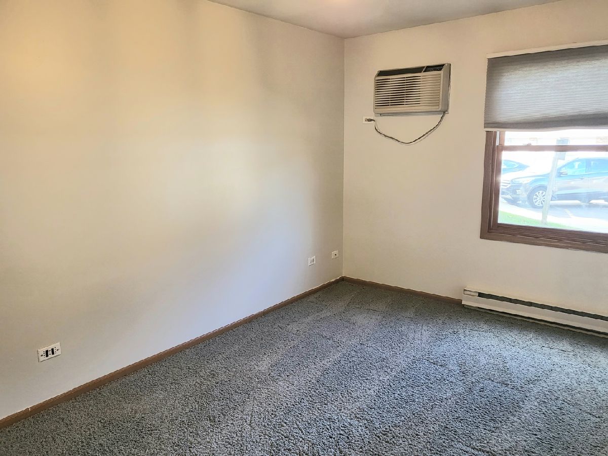
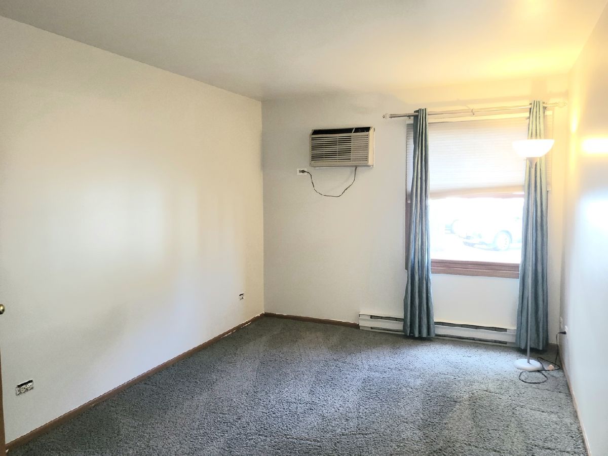
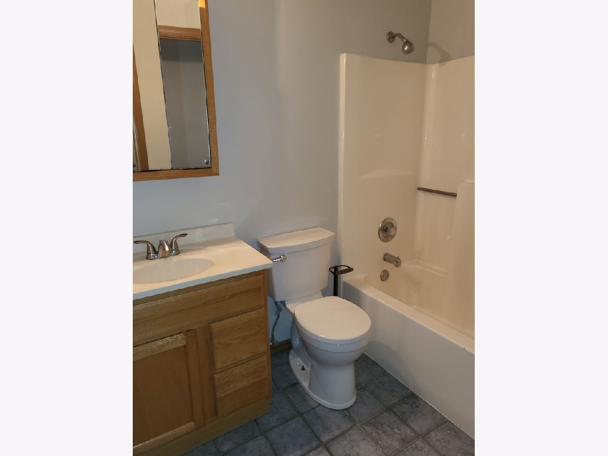
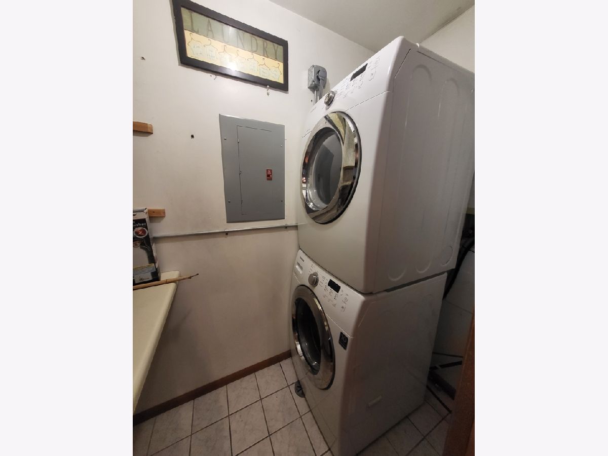
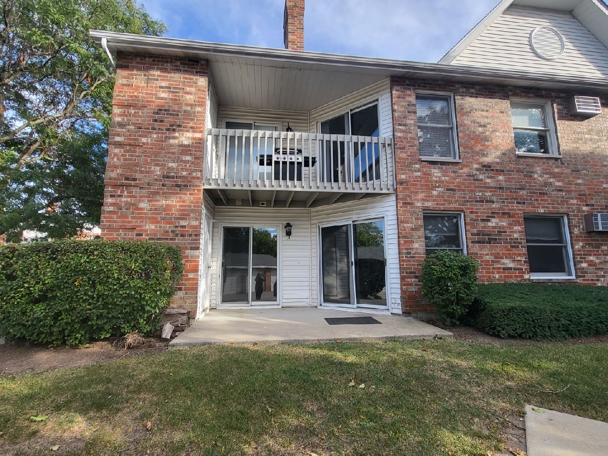
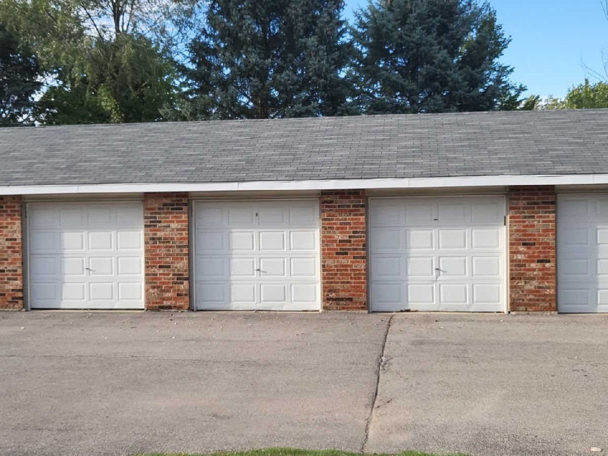
Room Specifics
Total Bedrooms: 3
Bedrooms Above Ground: 3
Bedrooms Below Ground: 0
Dimensions: —
Floor Type: —
Dimensions: —
Floor Type: —
Full Bathrooms: 2
Bathroom Amenities: —
Bathroom in Basement: 0
Rooms: —
Basement Description: Slab
Other Specifics
| 1 | |
| — | |
| Asphalt | |
| — | |
| — | |
| COMMON | |
| — | |
| — | |
| — | |
| — | |
| Not in DB | |
| — | |
| — | |
| — | |
| — |
Tax History
| Year | Property Taxes |
|---|---|
| 2013 | $2,502 |
| 2021 | $2,695 |
Contact Agent
Contact Agent
Listing Provided By
Berkshire Hathaway HomeServices American Heritage


