4311 Claremont Avenue, North Center, Chicago, Illinois 60618
$3,700
|
Rented
|
|
| Status: | Rented |
| Sqft: | 1,600 |
| Cost/Sqft: | $0 |
| Beds: | 4 |
| Baths: | 2 |
| Year Built: | 1893 |
| Property Taxes: | $0 |
| Days On Market: | 39 |
| Lot Size: | 0,00 |
Description
Available Now. Presenting this truly unique single-family coach house in North Center, near Welles Park. The first floor features an open floor plan, updated kitchen, one bedroom, and a full bath. Upstairs you will find 3 bedrooms, a 2nd full bath, and laundry. This cozy home includes an enclosed porch for flex space and a full unfinished basement for storage. Enjoy the opportunity to entertain or relax in the private outdoor patio. Central heat and air conditioning. Located in Coonley Elementary School boundaries, but close to everything you love about North Center and Lincoln Square. All your favorite shops, pubs, restaurants are nearby, not to mention convenient access to Brown Line. Pets allowable, with landlord discretion regarding count & breed, and pet screening. 1st month's rent and full security deposit due upon lease signing. Application fee ($75 per person) includes credit review, criminal history check, past rental history, identity confirmation & employment verification. We require photo ID of all prospective occupants over 18 years of age at time of application. We use a third party pet policy service; all applicants must create either a "No Pet or Animal", "Household Pet" ($30 per pet) or "Assistance Animal" profile. No charge for "No Pet or Animal" or "Assistance Animal" profile.
Property Specifics
| Residential Rental | |
| — | |
| — | |
| 1893 | |
| — | |
| — | |
| No | |
| — |
| Cook | |
| — | |
| — / — | |
| — | |
| — | |
| — | |
| 12435145 | |
| — |
Nearby Schools
| NAME: | DISTRICT: | DISTANCE: | |
|---|---|---|---|
|
Grade School
Coonley Elementary School |
299 | — | |
|
Middle School
Coonley Elementary School |
299 | Not in DB | |
|
High School
Amundsen High School |
299 | Not in DB | |
|
Alternate High School
Lane Technical High School |
— | Not in DB | |
Property History
| DATE: | EVENT: | PRICE: | SOURCE: |
|---|---|---|---|
| 30 Aug, 2016 | Sold | $366,000 | MRED MLS |
| 31 Jul, 2016 | Under contract | $348,000 | MRED MLS |
| 27 Jul, 2016 | Listed for sale | $348,000 | MRED MLS |
| 23 Feb, 2021 | Sold | $420,000 | MRED MLS |
| 5 Jan, 2021 | Under contract | $415,000 | MRED MLS |
| — | Last price change | $434,900 | MRED MLS |
| 21 Oct, 2020 | Listed for sale | $434,900 | MRED MLS |
| 8 Aug, 2025 | Under contract | $0 | MRED MLS |
| 31 Jul, 2025 | Listed for sale | $0 | MRED MLS |
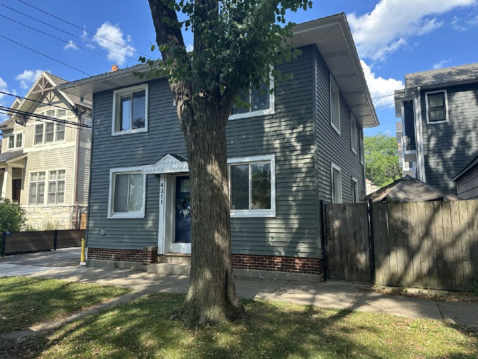
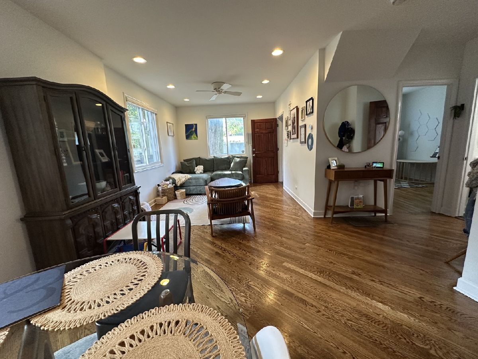
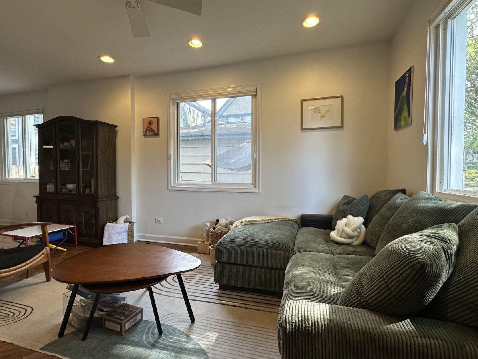
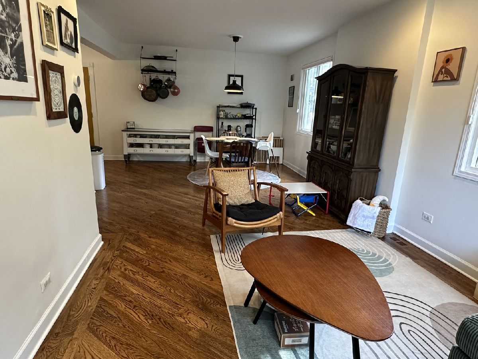
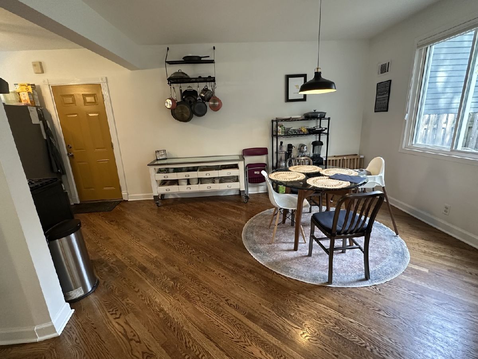
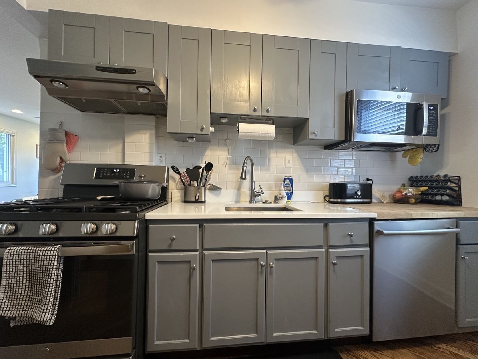
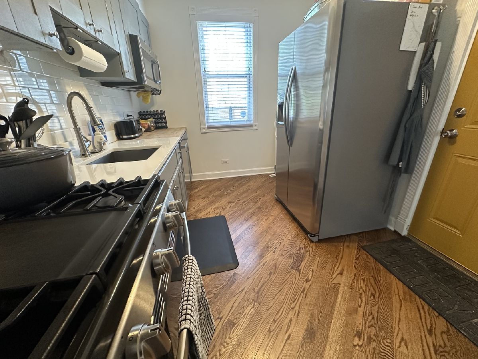
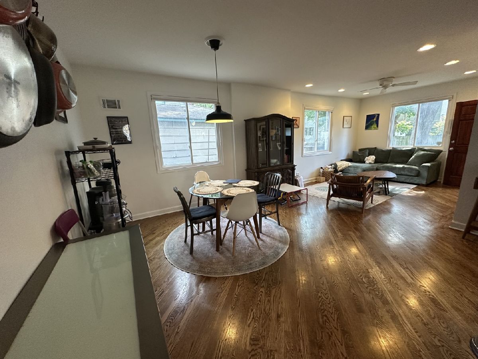
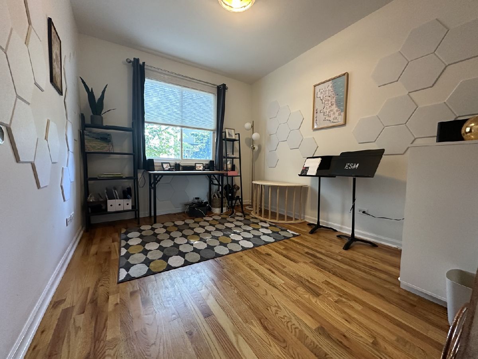
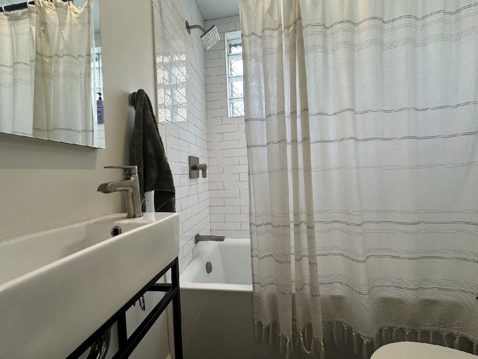
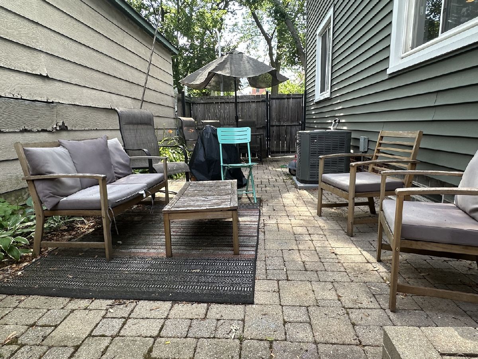
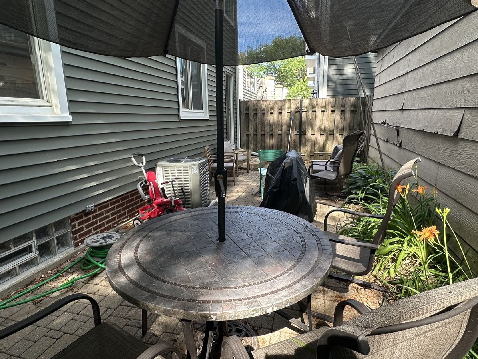
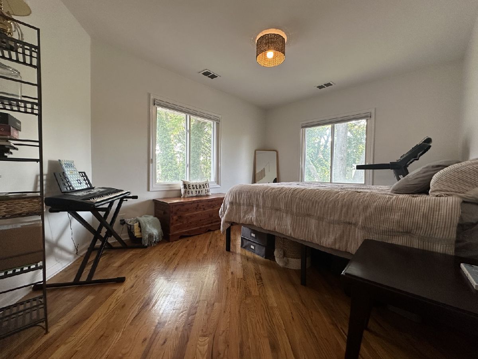
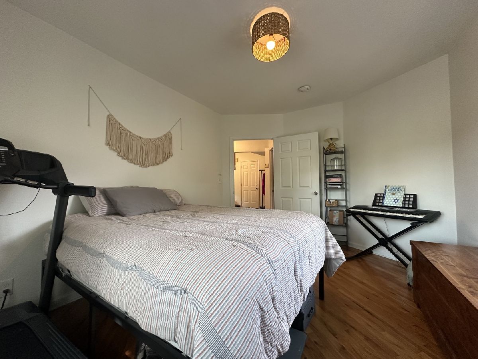
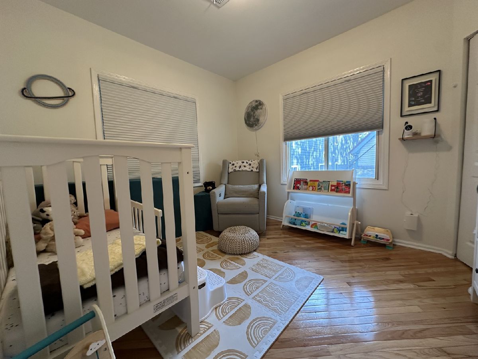
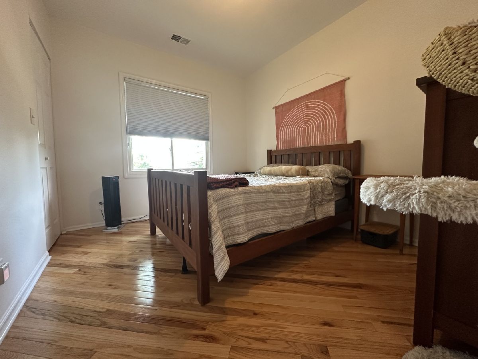
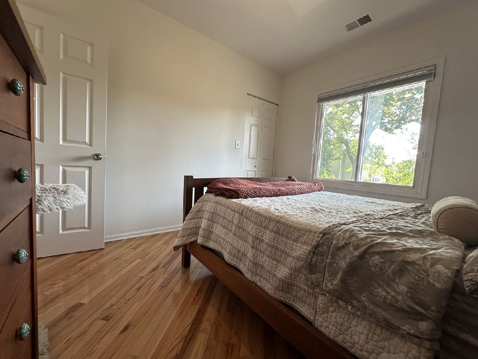
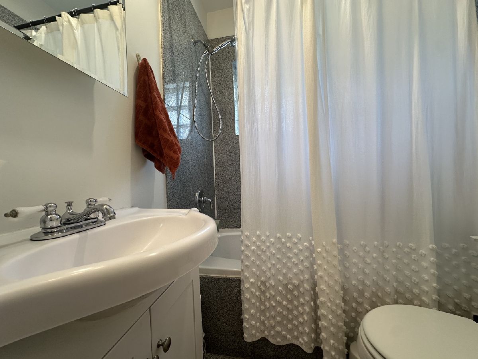
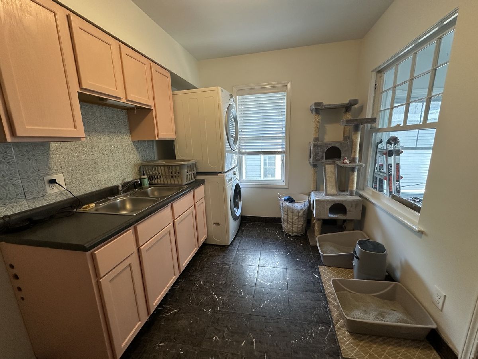
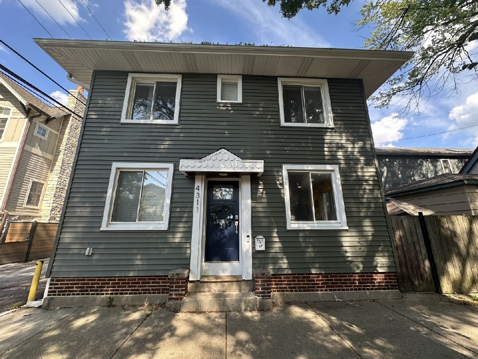
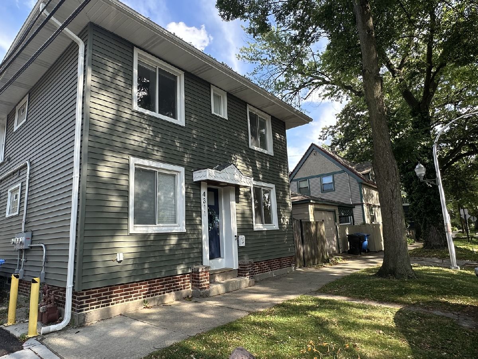
Room Specifics
Total Bedrooms: 4
Bedrooms Above Ground: 4
Bedrooms Below Ground: 0
Dimensions: —
Floor Type: —
Dimensions: —
Floor Type: —
Dimensions: —
Floor Type: —
Full Bathrooms: 2
Bathroom Amenities: Soaking Tub
Bathroom in Basement: 0
Rooms: —
Basement Description: —
Other Specifics
| — | |
| — | |
| — | |
| — | |
| — | |
| 38 X 32 | |
| — | |
| — | |
| — | |
| — | |
| Not in DB | |
| — | |
| — | |
| — | |
| — |
Tax History
| Year | Property Taxes |
|---|---|
| 2016 | $4,309 |
| 2021 | $6,592 |
Contact Agent
Contact Agent
Listing Provided By
Baird & Warner


