4319 Chelsea Manor Circle, Aurora, Illinois 60504
$2,750
|
Rented
|
|
| Status: | Rented |
| Sqft: | 1,468 |
| Cost/Sqft: | $0 |
| Beds: | 3 |
| Baths: | 3 |
| Year Built: | 2024 |
| Property Taxes: | $0 |
| Days On Market: | 209 |
| Lot Size: | 0,00 |
Description
Welcome to your dream rental! This newer townhome offers the perfect blend of style, comfort, and convenience. With an east-facing orientation, this 3-bedroom, 3-bathroom house features a 2-car garage and is nestled within the highly sought-after District 204 Naperville Schools, including Owen, Still, and Waubonsie. Step inside to discover a bright and airy main floor bedroom with its own full bathroom - ideal for guests or in-laws. Ascend to the second floor to find a beautifully appointed kitchen complete with all-newer stainless steel appliances, Quartz Countertops perfect for whipping up culinary delights. The adjoining family room opens onto a second-floor deck, creating the perfect space for entertaining or relaxing. Retreat to the owner's bedroom featuring an en suite bathroom with a dual sink vanity and a luxurious shower. An additional bedroom utilizes a full hallway bathroom, ensuring ample space for everyone. Laundry with a newer washer and dryer conveniently located on the main level. Easy access to Metra and I-88. This home offers the ultimate in modern living. Don't miss your Opportunity!
Property Specifics
| Residential Rental | |
| 2 | |
| — | |
| 2024 | |
| — | |
| — | |
| No | |
| — |
| — | |
| Chelsea Manor | |
| — / — | |
| — | |
| — | |
| — | |
| 12395877 | |
| — |
Nearby Schools
| NAME: | DISTRICT: | DISTANCE: | |
|---|---|---|---|
|
Grade School
Owen Elementary School |
204 | — | |
|
Middle School
Still Middle School |
204 | Not in DB | |
|
High School
Waubonsie Valley High School |
204 | Not in DB | |
Property History
| DATE: | EVENT: | PRICE: | SOURCE: |
|---|---|---|---|
| 27 Apr, 2024 | Under contract | $0 | MRED MLS |
| 26 Apr, 2024 | Listed for sale | $0 | MRED MLS |
| 5 Jul, 2025 | Under contract | $0 | MRED MLS |
| 17 Jun, 2025 | Listed for sale | $0 | MRED MLS |
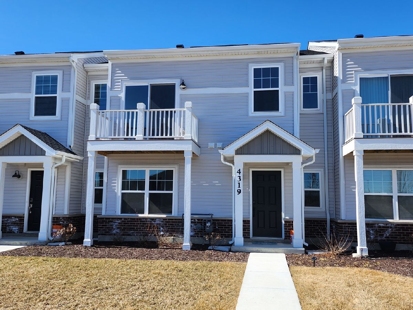
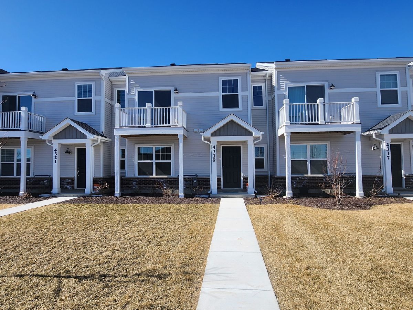
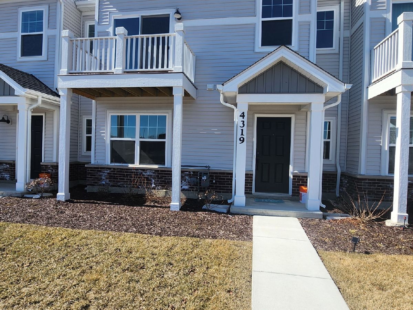
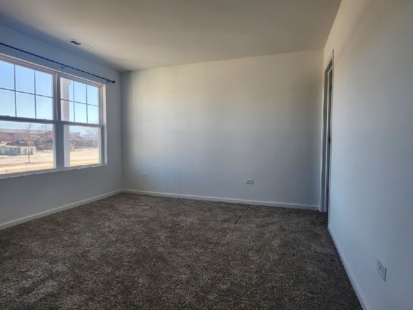
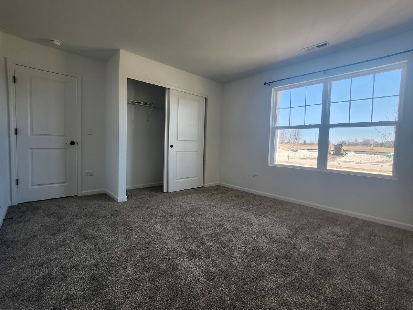
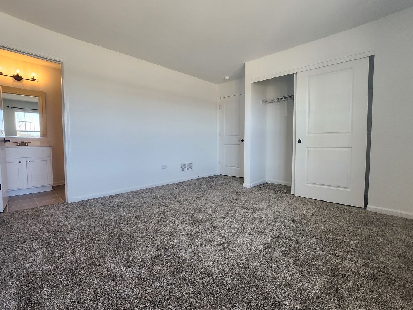
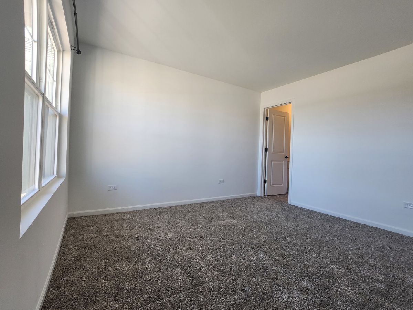
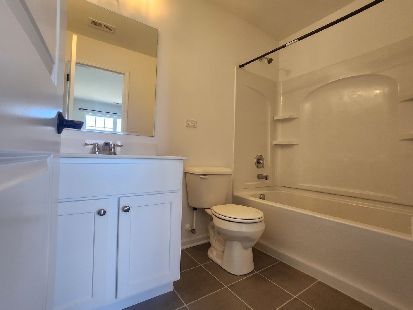
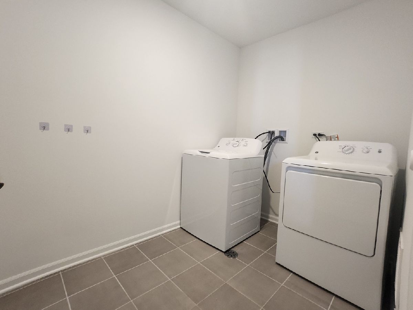
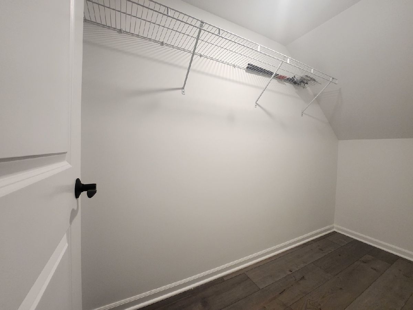
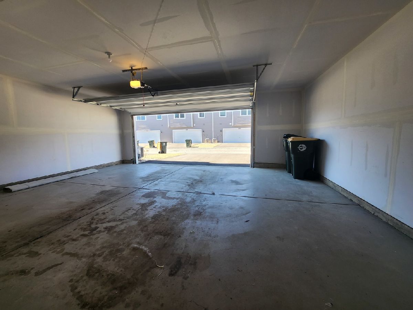
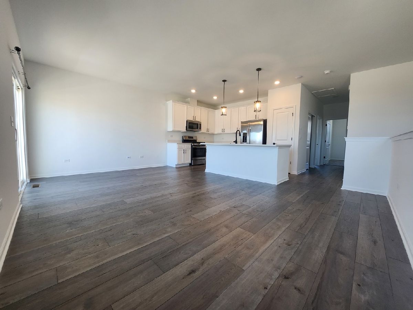
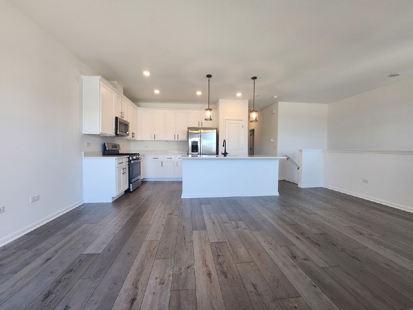
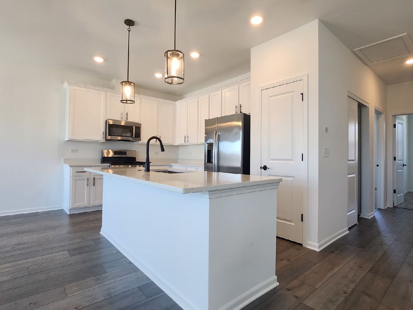
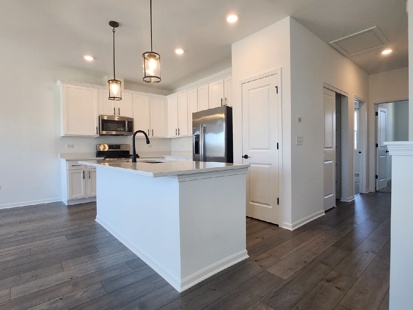
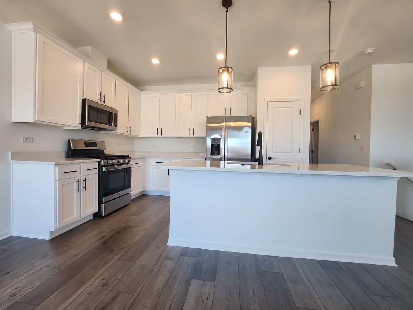
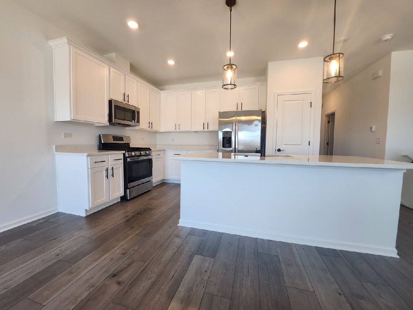
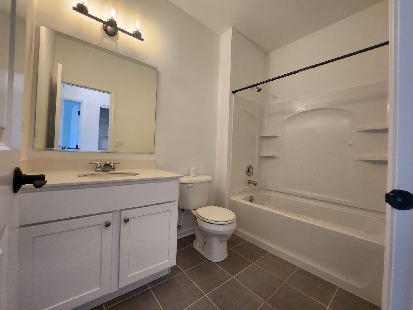
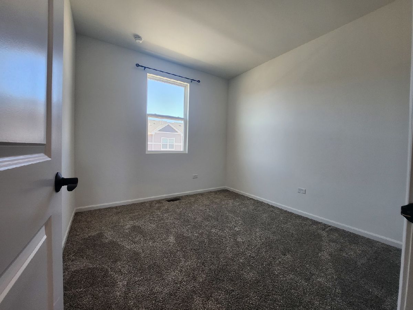
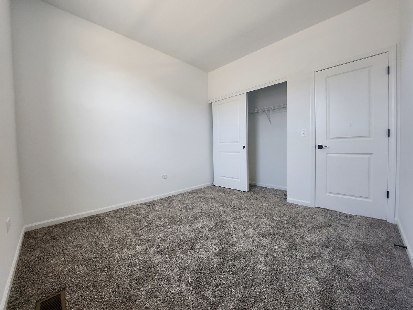
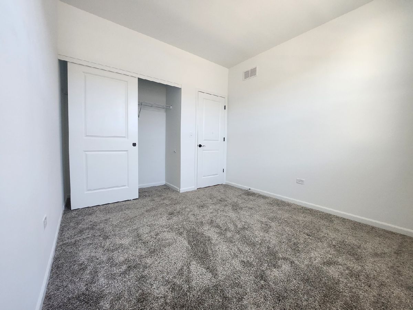
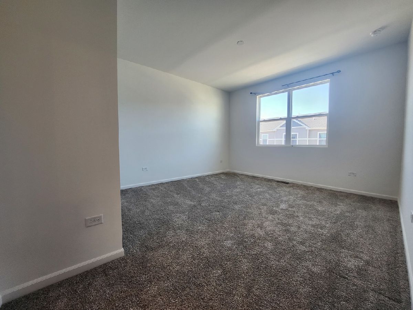
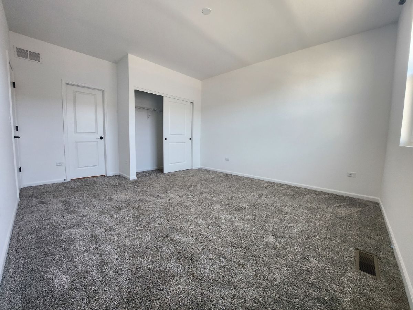
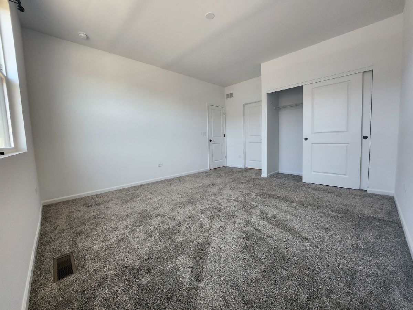
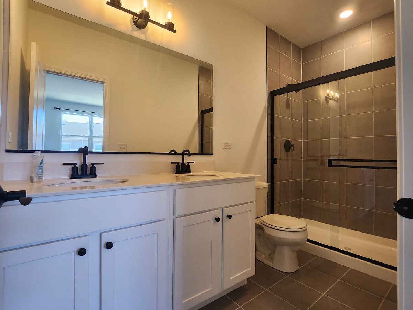
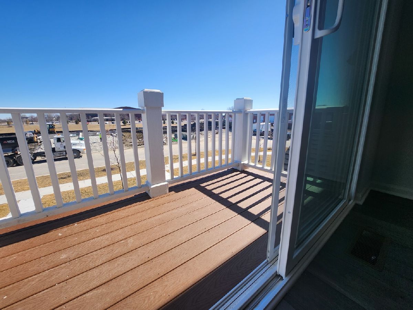
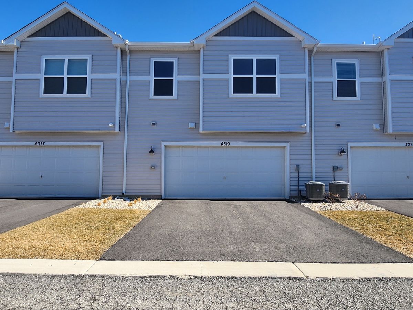
Room Specifics
Total Bedrooms: 3
Bedrooms Above Ground: 3
Bedrooms Below Ground: 0
Dimensions: —
Floor Type: —
Dimensions: —
Floor Type: —
Full Bathrooms: 3
Bathroom Amenities: —
Bathroom in Basement: —
Rooms: —
Basement Description: —
Other Specifics
| 2 | |
| — | |
| — | |
| — | |
| — | |
| 25 X 50 | |
| — | |
| — | |
| — | |
| — | |
| Not in DB | |
| — | |
| — | |
| — | |
| — |
Tax History
| Year | Property Taxes |
|---|
Contact Agent
Contact Agent
Listing Provided By
Charles Rutenberg Realty of IL


