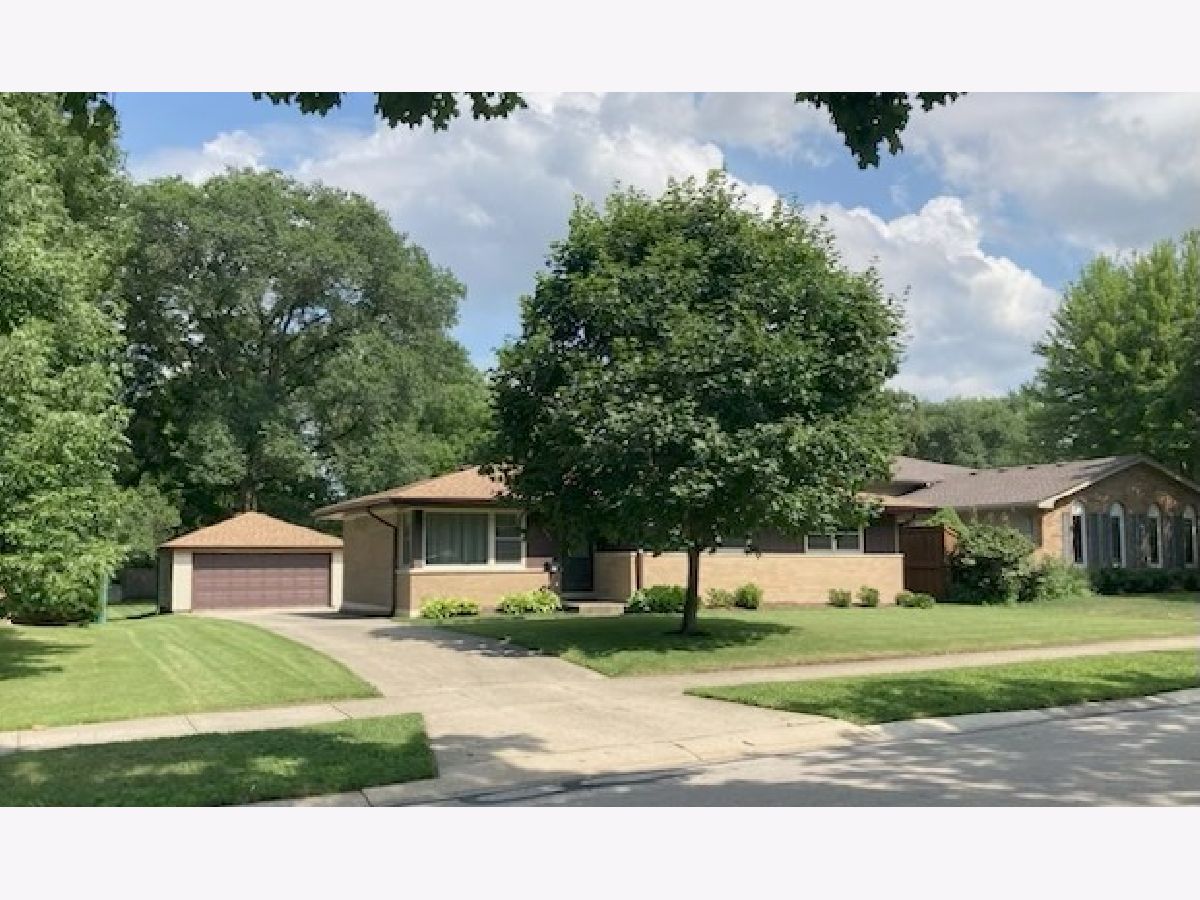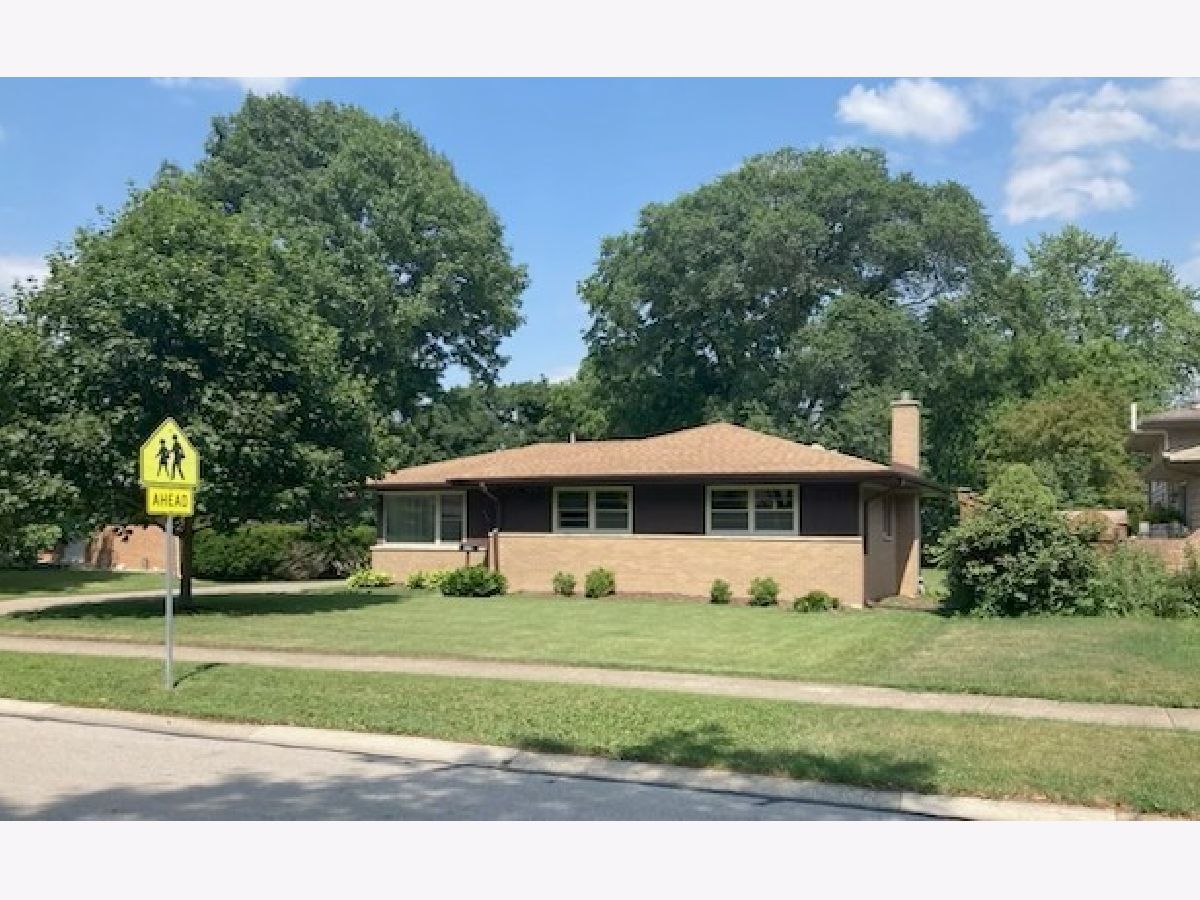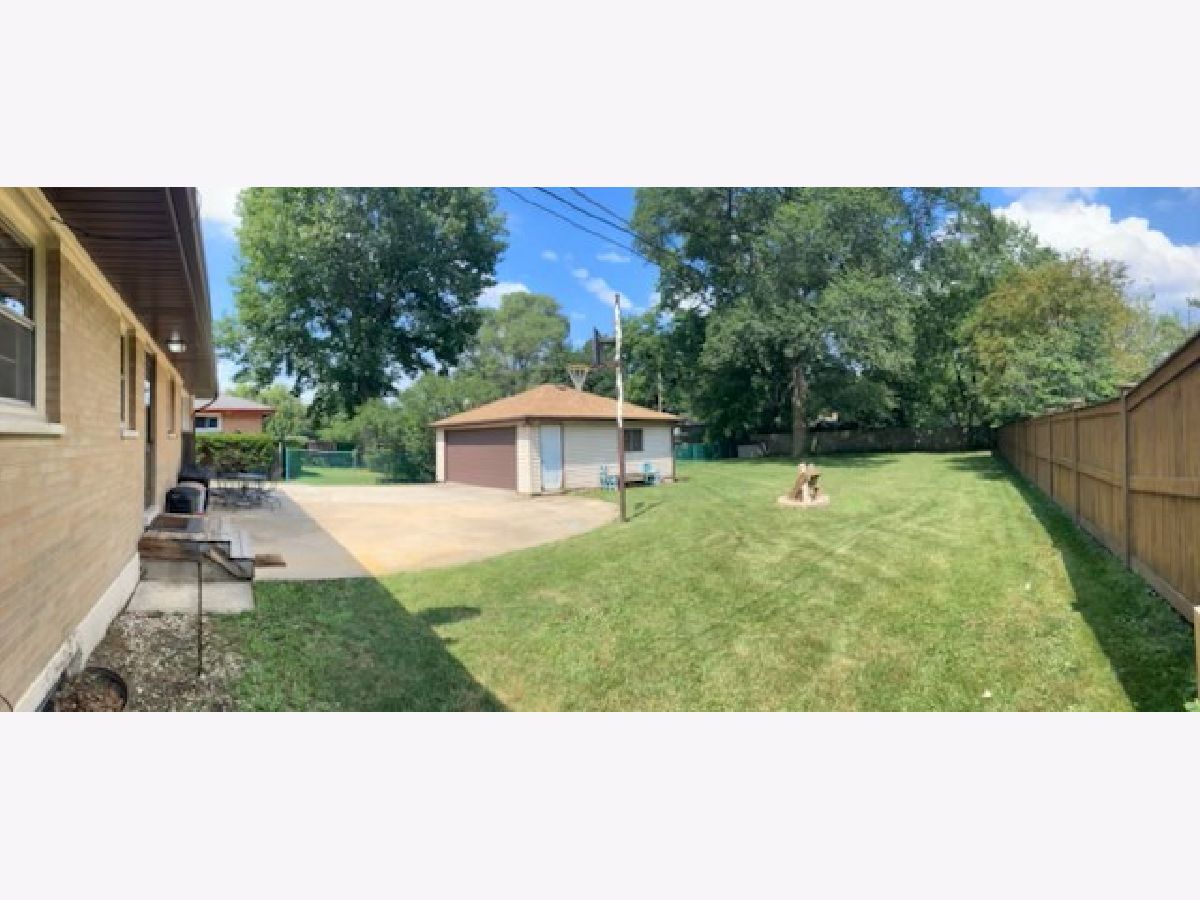432 12th Street, St Charles, Illinois 60174
$2,300
|
Rented
|
|
| Status: | Rented |
| Sqft: | 0 |
| Cost/Sqft: | — |
| Beds: | 3 |
| Baths: | 2 |
| Year Built: | 1960 |
| Property Taxes: | $0 |
| Days On Market: | 105 |
| Lot Size: | 0,00 |
Description
Charming and well-maintained ranch home in a great St. Charles location-just a 12-minute walk to the vibrant downtown area with shops, dining, and riverwalk access! This inviting home features 3 comfortable bedrooms and 1.5 baths, a spacious living area, and a full basement perfect for storage or additional use. Enjoy a large, private yard ideal for relaxing or entertaining, plus a 2-car garage for added convenience. Clean, cared for, and move-in ready-don't miss this opportunity to live in one of St. Charles' most desirable neighborhoods!
Property Specifics
| Residential Rental | |
| — | |
| — | |
| 1960 | |
| — | |
| — | |
| No | |
| — |
| Kane | |
| — | |
| — / — | |
| — | |
| — | |
| — | |
| 12421634 | |
| — |
Nearby Schools
| NAME: | DISTRICT: | DISTANCE: | |
|---|---|---|---|
|
Grade School
Richmond Elementary School |
303 | — | |
|
Middle School
Thompson Middle School |
303 | Not in DB | |
|
High School
St Charles East High School |
303 | Not in DB | |
Property History
| DATE: | EVENT: | PRICE: | SOURCE: |
|---|---|---|---|
| 15 Jun, 2016 | Under contract | $0 | MRED MLS |
| 24 May, 2016 | Listed for sale | $0 | MRED MLS |
| 25 Jul, 2025 | Under contract | $0 | MRED MLS |
| 18 Jul, 2025 | Listed for sale | $0 | MRED MLS |



Room Specifics
Total Bedrooms: 3
Bedrooms Above Ground: 3
Bedrooms Below Ground: 0
Dimensions: —
Floor Type: —
Dimensions: —
Floor Type: —
Full Bathrooms: 2
Bathroom Amenities: —
Bathroom in Basement: 0
Rooms: —
Basement Description: —
Other Specifics
| 2 | |
| — | |
| — | |
| — | |
| — | |
| 70X173 | |
| — | |
| — | |
| — | |
| — | |
| Not in DB | |
| — | |
| — | |
| — | |
| — |
Tax History
| Year | Property Taxes |
|---|
Contact Agent
Contact Agent
Listing Provided By
RE/MAX Suburban


