432 Buchanan Court, Vernon Hills, Illinois 60061
$2,200
|
Rented
|
|
| Status: | Rented |
| Sqft: | 1,025 |
| Cost/Sqft: | $0 |
| Beds: | 2 |
| Baths: | 2 |
| Year Built: | 1978 |
| Property Taxes: | $0 |
| Days On Market: | 141 |
| Lot Size: | 0,00 |
Description
2-story townhome in popular New Century Town! Everything is new including a completely renovated kitchen with new stainless steel appliances, shaker cabinets and corian countertops. All new luxury vinyl plank flooring throughout first floor and new carpet on 2nd level. This open floorplan with living room and & dining is spacious and functional. A convenient 2nd floor laundry w/washer & dryer. Both baths are updated as well. Sliding glass doors off dining area lead to patio with courtyard views; 1 car attached garage! New Furnace; Great community with multiple ponds & parks- close to schools, shopping, metra & tollway! Available now with minimum 1-year lease, NO pets, NO smoking in building, credit check required! Agent Owned!
Property Specifics
| Residential Rental | |
| 2 | |
| — | |
| 1978 | |
| — | |
| — | |
| No | |
| — |
| Lake | |
| New Century Town | |
| — / — | |
| — | |
| — | |
| — | |
| 12426982 | |
| — |
Nearby Schools
| NAME: | DISTRICT: | DISTANCE: | |
|---|---|---|---|
|
High School
Vernon Hills High School |
128 | Not in DB | |
Property History
| DATE: | EVENT: | PRICE: | SOURCE: |
|---|---|---|---|
| 13 Nov, 2016 | Under contract | $0 | MRED MLS |
| 4 Nov, 2016 | Listed for sale | $0 | MRED MLS |
| 13 Aug, 2021 | Under contract | $0 | MRED MLS |
| 6 Aug, 2021 | Listed for sale | $0 | MRED MLS |
| 29 Jul, 2025 | Under contract | $0 | MRED MLS |
| 22 Jul, 2025 | Listed for sale | $0 | MRED MLS |
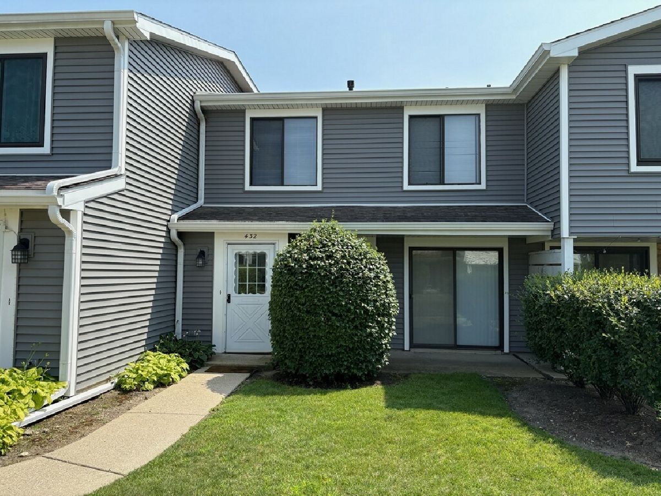
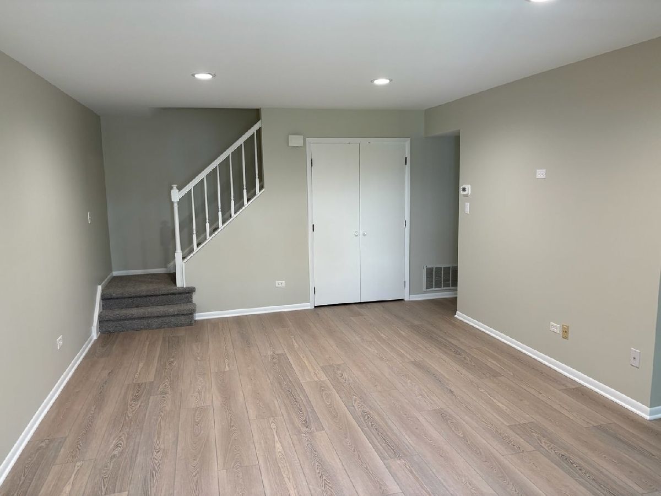
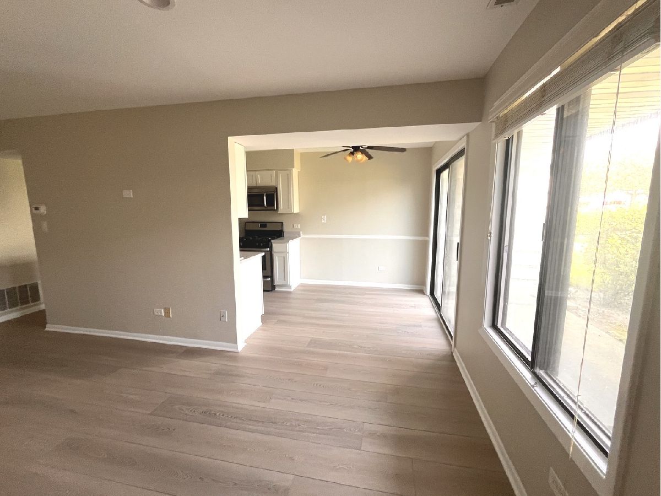
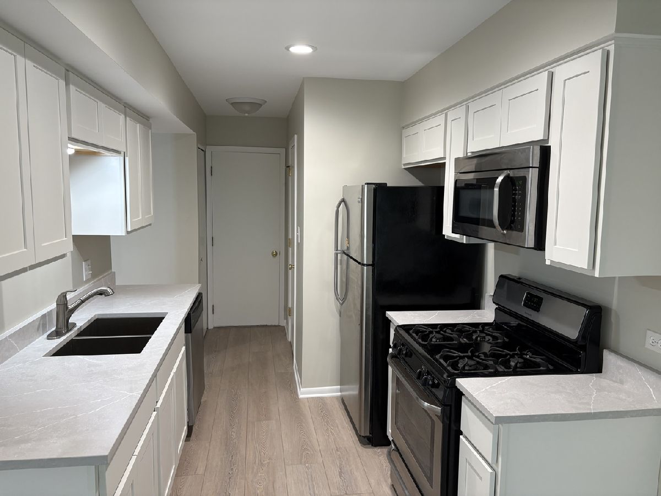
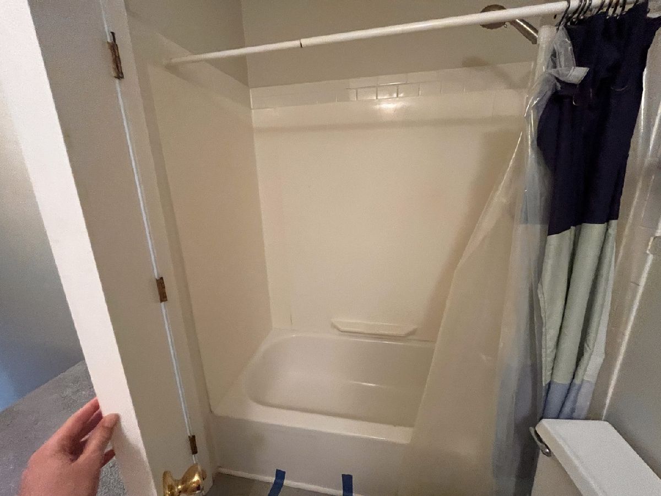
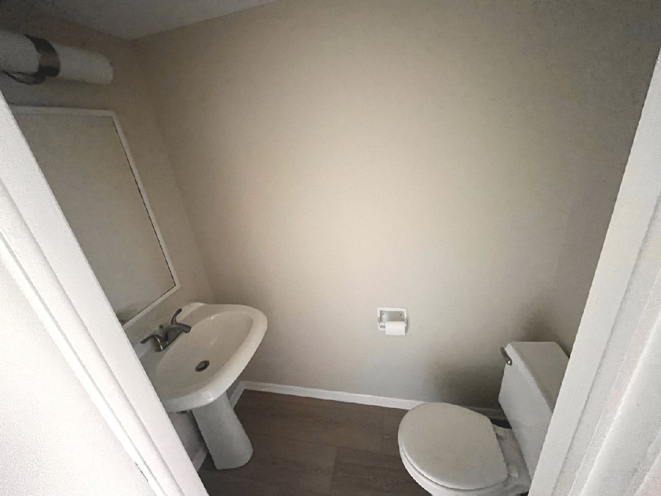
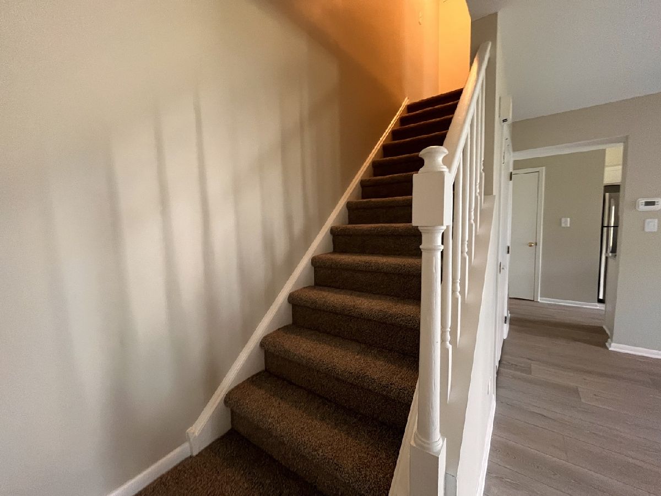
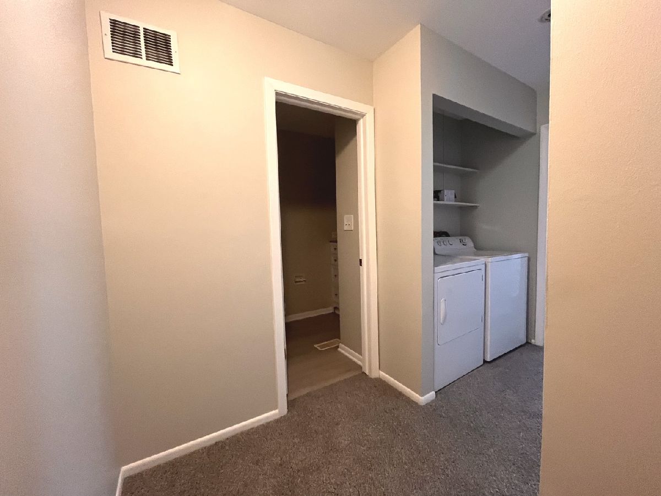
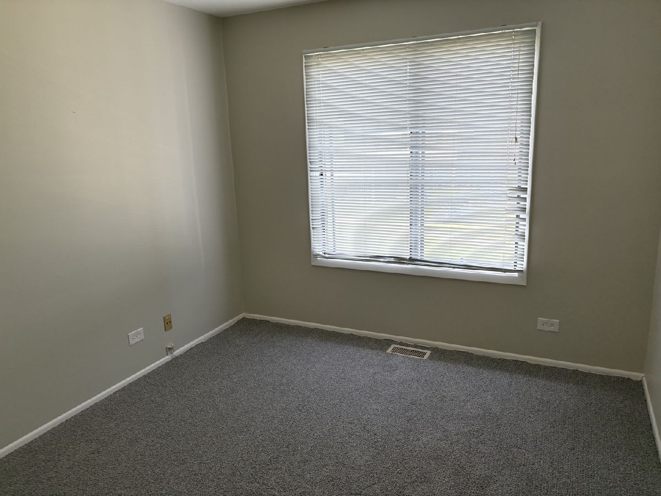
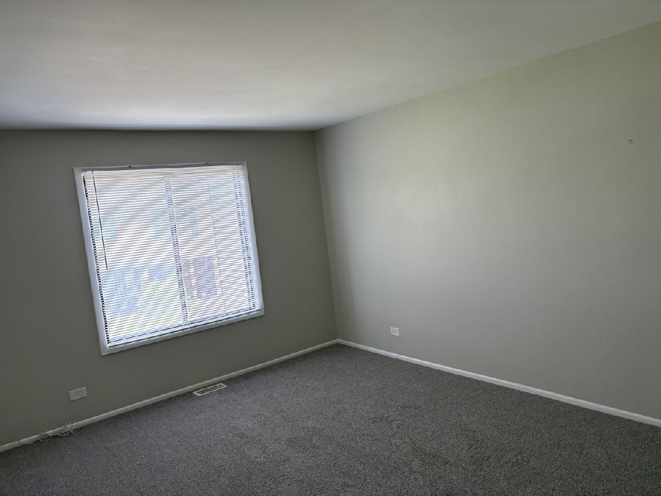
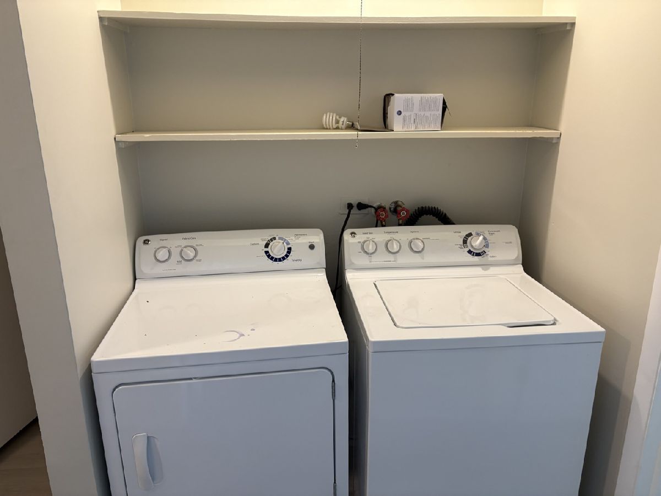
Room Specifics
Total Bedrooms: 2
Bedrooms Above Ground: 2
Bedrooms Below Ground: 0
Dimensions: —
Floor Type: —
Full Bathrooms: 2
Bathroom Amenities: —
Bathroom in Basement: 0
Rooms: —
Basement Description: —
Other Specifics
| 1 | |
| — | |
| — | |
| — | |
| — | |
| COMMON AREA | |
| — | |
| — | |
| — | |
| — | |
| Not in DB | |
| — | |
| — | |
| — | |
| — |
Tax History
| Year | Property Taxes |
|---|
Contact Agent
Contact Agent
Listing Provided By
RE/MAX Suburban


