4323 Chelsea Manor Circle, Aurora, Illinois 60504
$2,800
|
Rented
|
|
| Status: | Rented |
| Sqft: | 1,577 |
| Cost/Sqft: | $0 |
| Beds: | 3 |
| Baths: | 3 |
| Year Built: | 2023 |
| Property Taxes: | $0 |
| Days On Market: | 164 |
| Lot Size: | 0,00 |
Description
Welcome to the Brand NEW stunning 2-story townhome with spacious 3 bedrooms and 3 full bathrooms. 2nd floor features an open layout kitchen and family room lead to balcony. the light-filled kitchen, adjacent to the family room and breakfast area--ideal for hosting parties with friends. this kitchen boasts a huge island, stainless steel appliances. a long hallway leads to one owner's suite and another bedroom suite. the first floor is the 3rd bedroom with his own full bath and laundry room. 2.5 car garages is spacious. Conveniently located near shopping along Route 59, minutes to the Route 59 Metra and within School District #204. NO PETS & Non-Smoking Unit
Property Specifics
| Residential Rental | |
| 2 | |
| — | |
| 2023 | |
| — | |
| — | |
| No | |
| — |
| — | |
| Chelsea Manor | |
| — / — | |
| — | |
| — | |
| — | |
| 12435779 | |
| — |
Nearby Schools
| NAME: | DISTRICT: | DISTANCE: | |
|---|---|---|---|
|
Grade School
Owen Elementary School |
204 | — | |
|
Middle School
Still Middle School |
204 | Not in DB | |
|
High School
Waubonsie Valley High School |
204 | Not in DB | |
Property History
| DATE: | EVENT: | PRICE: | SOURCE: |
|---|---|---|---|
| 17 Apr, 2024 | Sold | $414,210 | MRED MLS |
| 5 Sep, 2023 | Under contract | $395,240 | MRED MLS |
| 5 Sep, 2023 | Listed for sale | $395,240 | MRED MLS |
| 15 Jun, 2024 | Under contract | $0 | MRED MLS |
| 22 May, 2024 | Listed for sale | $0 | MRED MLS |
| 1 Aug, 2025 | Listed for sale | $0 | MRED MLS |
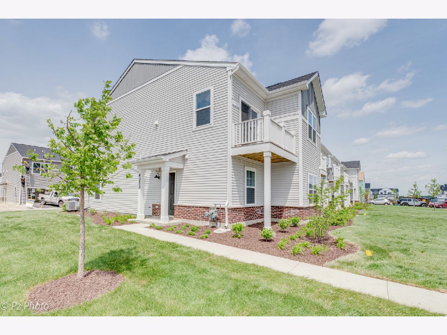
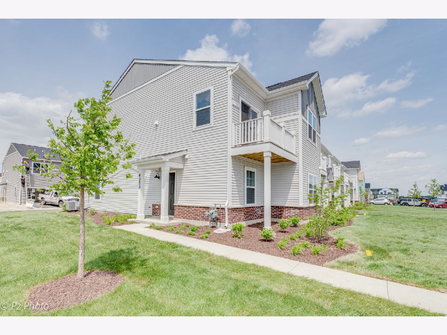
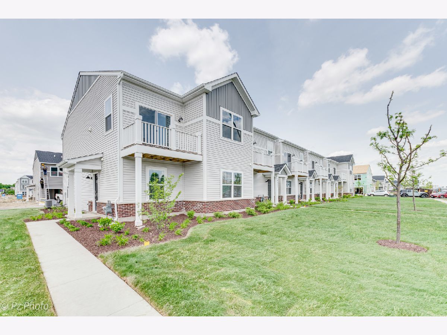
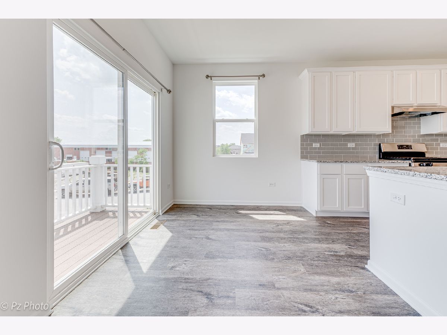
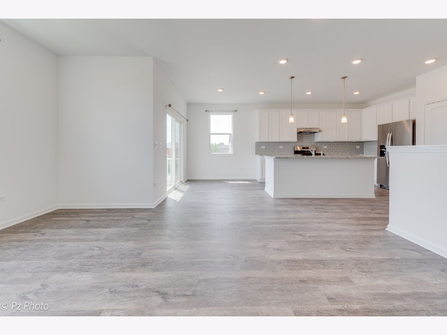
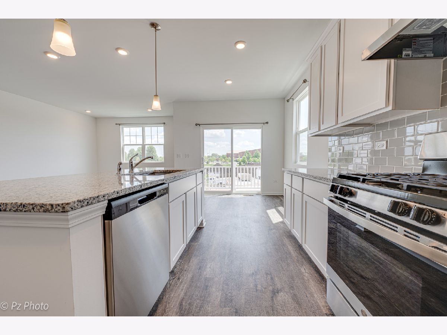
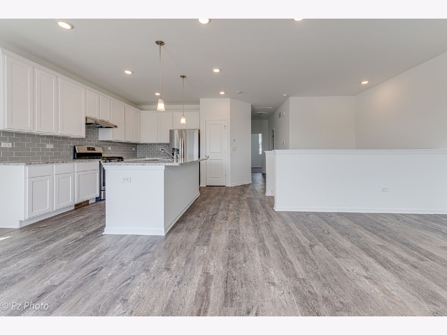
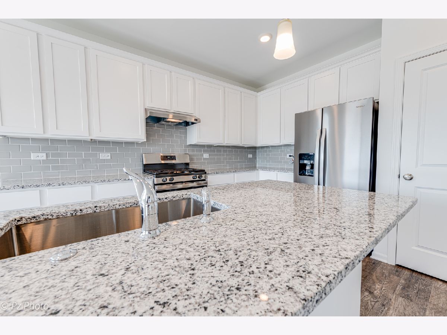
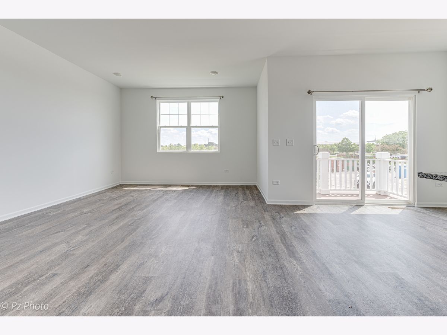
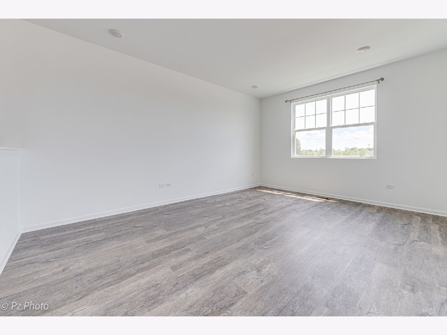
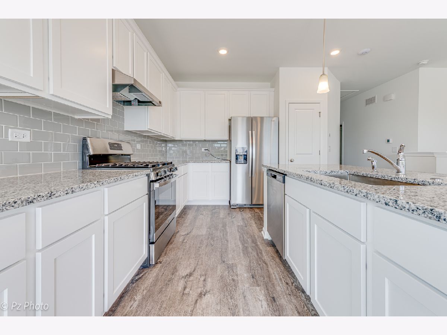
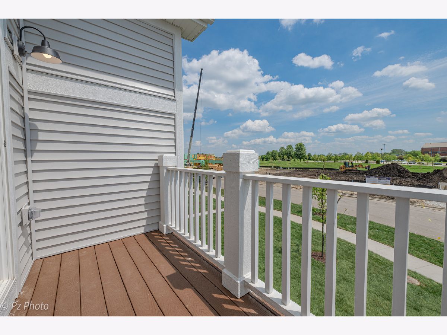
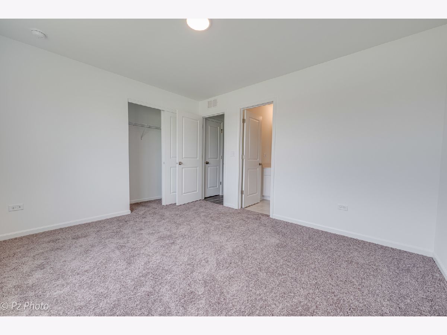
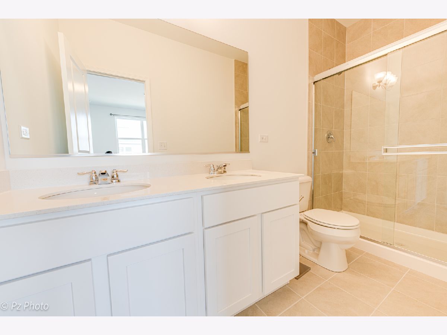
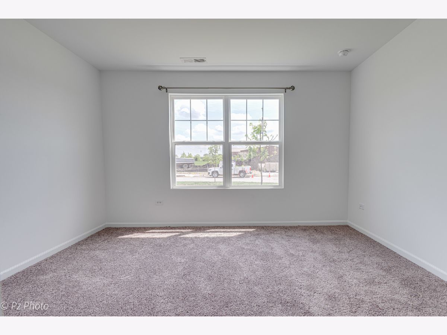
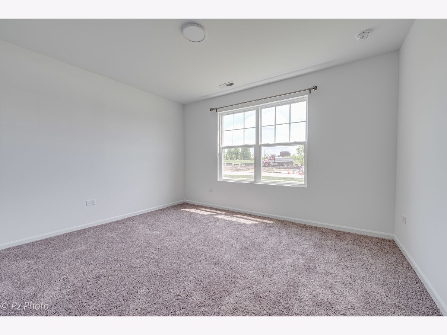
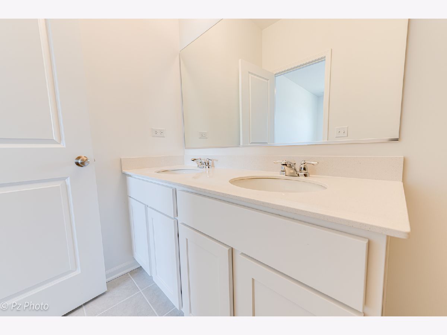
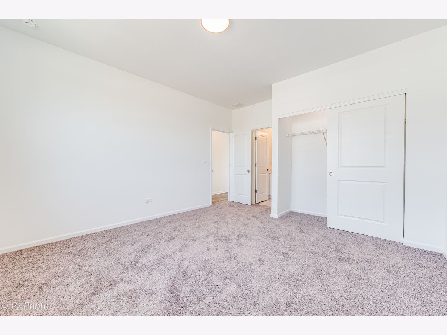
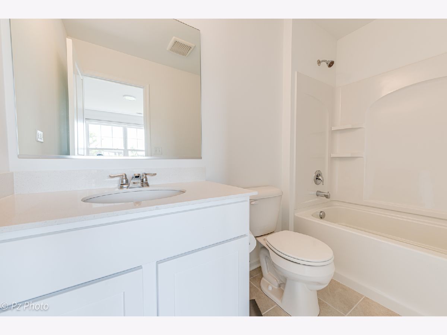
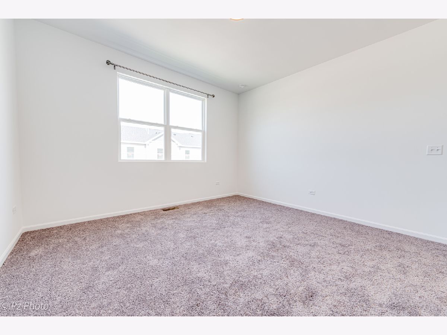
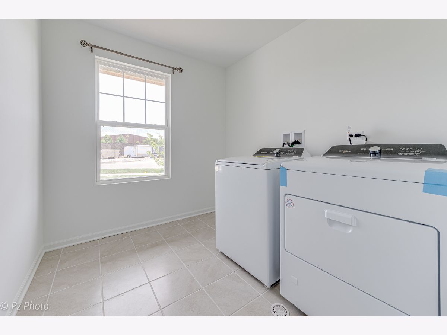
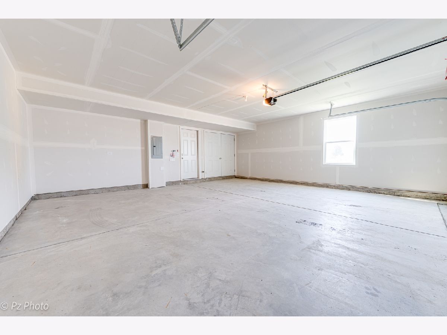
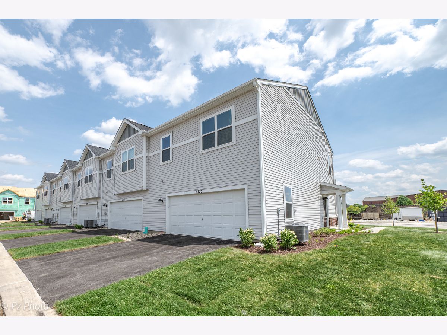
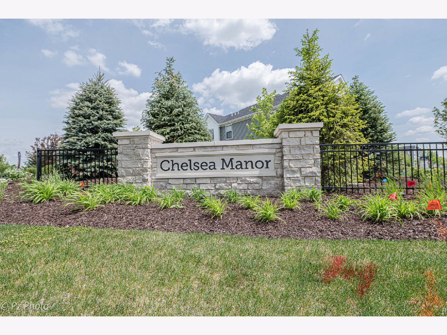
Room Specifics
Total Bedrooms: 3
Bedrooms Above Ground: 3
Bedrooms Below Ground: 0
Dimensions: —
Floor Type: —
Dimensions: —
Floor Type: —
Full Bathrooms: 3
Bathroom Amenities: Separate Shower
Bathroom in Basement: —
Rooms: —
Basement Description: —
Other Specifics
| 2 | |
| — | |
| — | |
| — | |
| — | |
| 25 X 50 | |
| — | |
| — | |
| — | |
| — | |
| Not in DB | |
| — | |
| — | |
| — | |
| — |
Tax History
| Year | Property Taxes |
|---|
Contact Agent
Contact Agent
Listing Provided By
Cloudup Realty LLC


