4326 Chelsea Manor Circle, Aurora, Illinois 60504
$3,500
|
Rented
|
|
| Status: | Rented |
| Sqft: | 1,781 |
| Cost/Sqft: | $0 |
| Beds: | 3 |
| Baths: | 3 |
| Year Built: | 2024 |
| Property Taxes: | $0 |
| Days On Market: | 139 |
| Lot Size: | 0,00 |
Description
Experience luxury living in this stunning, upgraded townhome with full basement available for rent in the sought-after Chelsea Manor neighborhood! Enter inside to discover a spacious open-concept layout where the kitchen, dining area, and living room flow seamlessly together-perfect for modern living. The main level features elegant luxury vinyl flooring throughout, adding both style and durability. The gourmet kitchen is a chef's dream, featuring 42" cabinetry, a large island, stainless steel appliances, and a pantry for ample storage. Upstairs, you'll find a primary suite complete with a walk-in closet and an ensuite bath showcasing dual vanities and a beautifully tiled shower. Two generously sized guest bedrooms, a full bath, laundry room, and a linen closet complete the second floor. You will love the full basement, offering endless possibilities for storage, a home gym, or space for a home office. With contemporary finishes and modern color schemes throughout, this home offers both style and comfort in a prime location. This home is located within Naperville 204 School District, a few minutes from shopping and restaurants, and only 4-miles from the closest train station! Don't miss out-schedule your showing today!
Property Specifics
| Residential Rental | |
| 2 | |
| — | |
| 2024 | |
| — | |
| — | |
| No | |
| — |
| — | |
| Chelsea Manor | |
| — / — | |
| — | |
| — | |
| — | |
| 12455811 | |
| — |
Nearby Schools
| NAME: | DISTRICT: | DISTANCE: | |
|---|---|---|---|
|
Grade School
Owen Elementary School |
204 | — | |
|
Middle School
Still Middle School |
204 | Not in DB | |
|
High School
Waubonsie Valley High School |
204 | Not in DB | |
Property History
| DATE: | EVENT: | PRICE: | SOURCE: |
|---|---|---|---|
| 22 Aug, 2025 | Sold | $485,000 | MRED MLS |
| 17 Mar, 2025 | Under contract | $519,990 | MRED MLS |
| — | Last price change | $535,810 | MRED MLS |
| 13 Dec, 2024 | Listed for sale | $514,560 | MRED MLS |
| 3 Sep, 2025 | Under contract | $0 | MRED MLS |
| 26 Aug, 2025 | Listed for sale | $0 | MRED MLS |
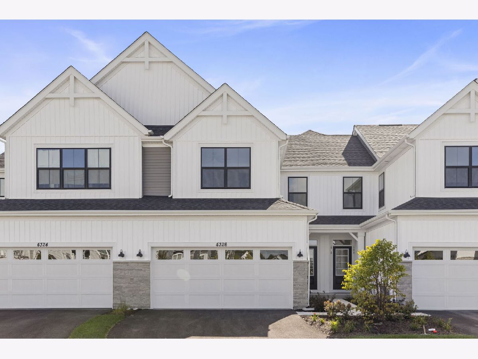
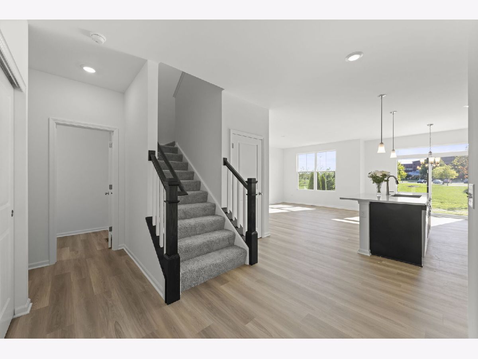
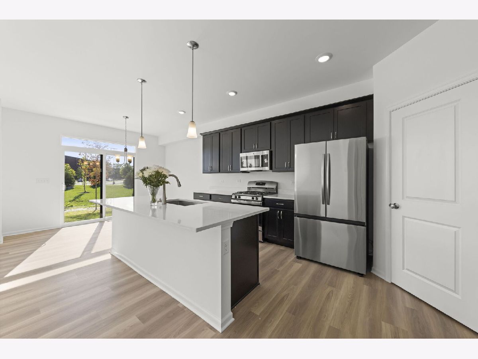
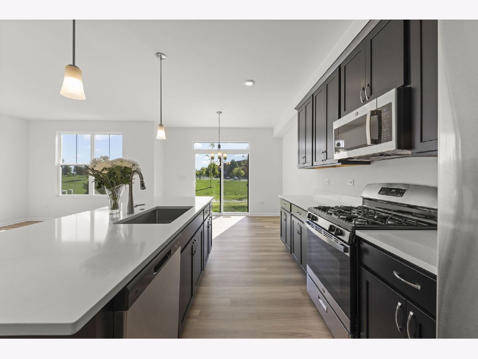
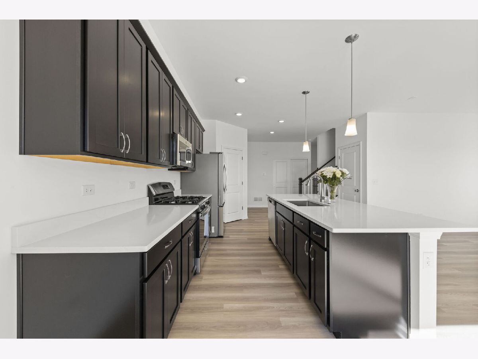
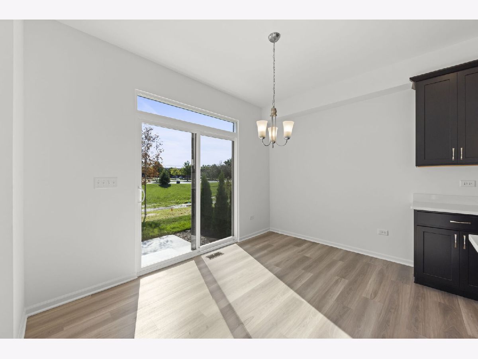
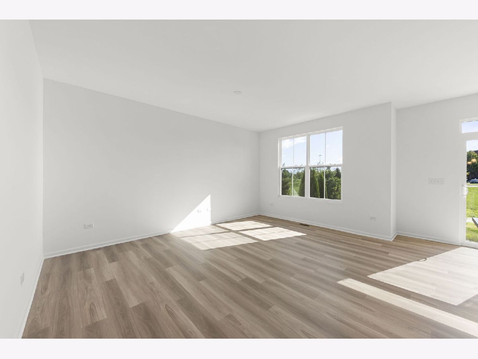
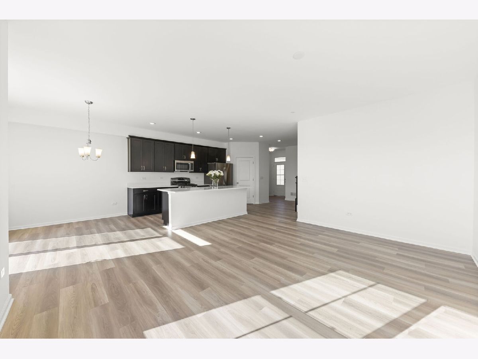
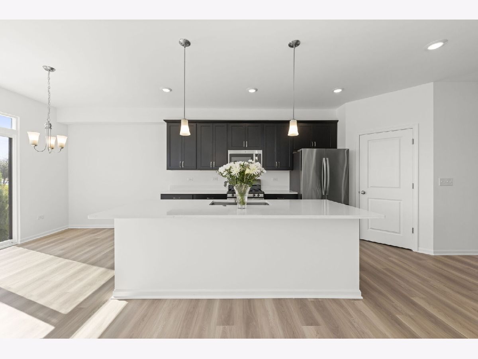
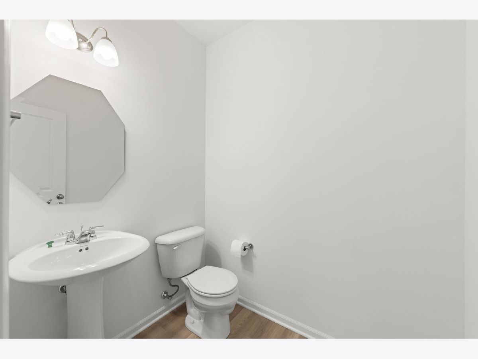
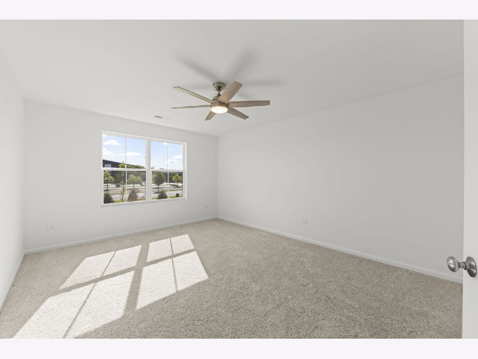
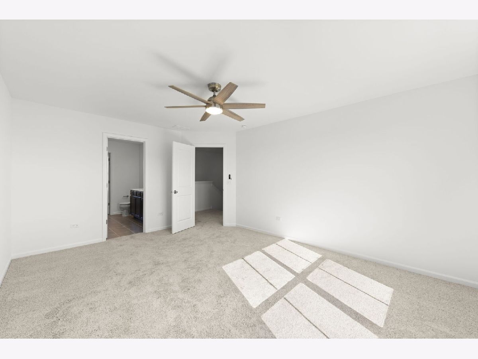
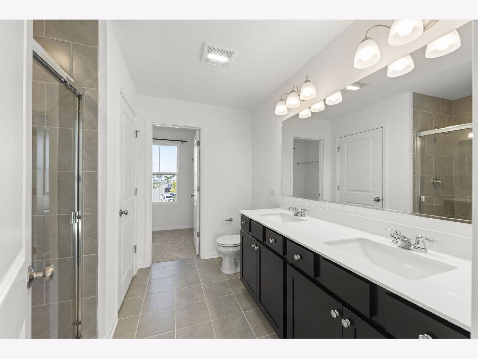
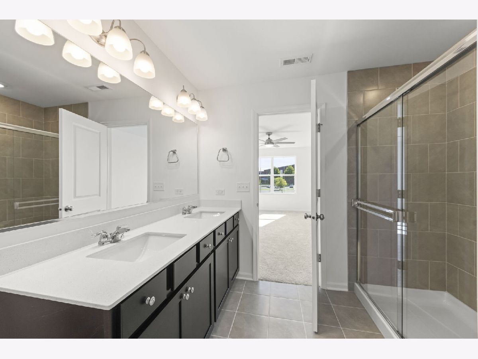
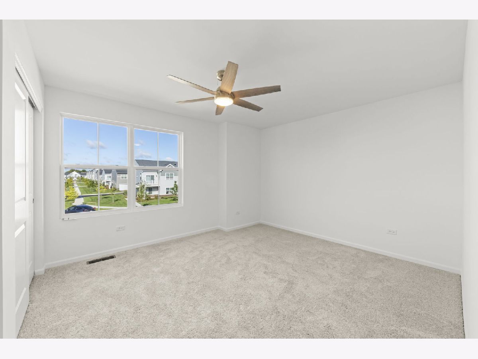
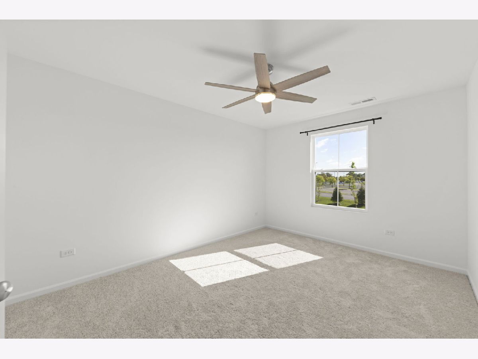
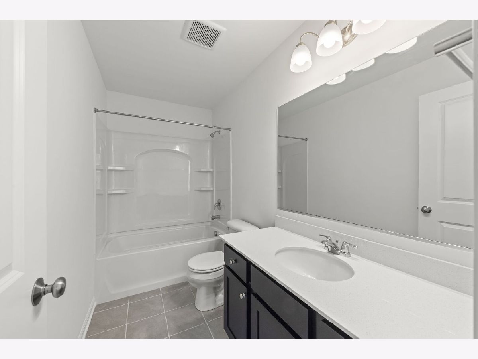
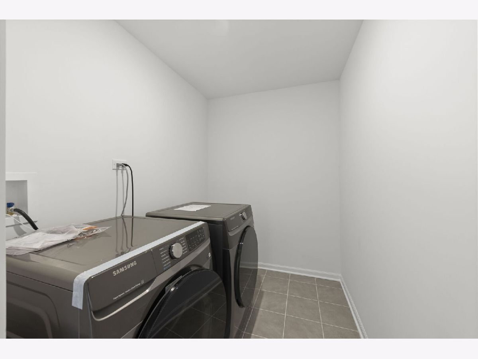
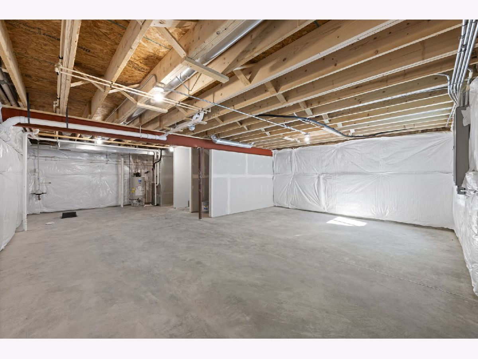
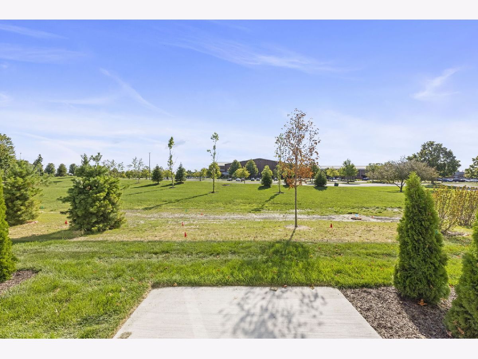
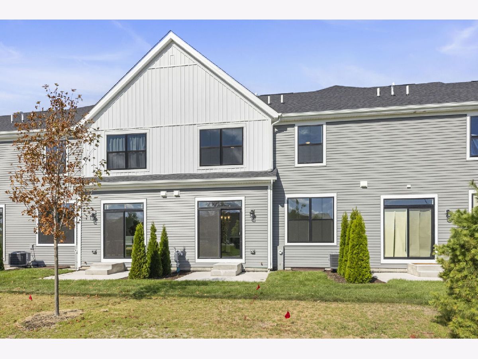
Room Specifics
Total Bedrooms: 3
Bedrooms Above Ground: 3
Bedrooms Below Ground: 0
Dimensions: —
Floor Type: —
Dimensions: —
Floor Type: —
Full Bathrooms: 3
Bathroom Amenities: Separate Shower,Double Sink
Bathroom in Basement: 0
Rooms: —
Basement Description: —
Other Specifics
| 2 | |
| — | |
| — | |
| — | |
| — | |
| 24X52.6 | |
| — | |
| — | |
| — | |
| — | |
| Not in DB | |
| — | |
| — | |
| — | |
| — |
Tax History
| Year | Property Taxes |
|---|
Contact Agent
Contact Agent
Listing Provided By
Baird & Warner


