433 Hillside Drive, Highland Park, Illinois 60035
$6,600
|
Rented
|
|
| Status: | Rented |
| Sqft: | 3,000 |
| Cost/Sqft: | $0 |
| Beds: | 4 |
| Baths: | 4 |
| Year Built: | 1977 |
| Property Taxes: | $0 |
| Days On Market: | 1560 |
| Lot Size: | 0,00 |
Description
Located in the highly sought after Ravinia Elementary School District, this 5 bedroom / 3.5 bathroom home was totally remodeled from top to bottom in 2006. Located on a beautiful street close to Metra, the lake, and Ravinia! With 3000 sq feet and 3 separate living spaces, you won't run out of space! This home features hardwood floors, recessed lights, granite counters, 42 in. cabinets, arched doorways, French doors, and a whirlpool tub. Master suite has a walk in closet and a private bath with a spa shower plus 3 additional bedrooms, all on the same level! The finished basement has an additional 5th bedroom and a full bath. Enjoy the sounds of the country's oldest outdoor music festivals from the backyard patio and yard! Short distance to all Ravinia area amenities: Rosewood Beach, Ravinia Festival, Chicago Botanic Garden, Ravinia, Farmers Market, park, tennis courts, shopping, renowned elementary school, and Metra train stations just blocks away! Move right in and enjoy this wonderful Ravinia home!
Property Specifics
| Residential Rental | |
| — | |
| — | |
| 1977 | |
| Partial | |
| — | |
| No | |
| — |
| Lake | |
| Ravinia | |
| — / — | |
| — | |
| Lake Michigan | |
| Public Sewer | |
| 11250836 | |
| — |
Nearby Schools
| NAME: | DISTRICT: | DISTANCE: | |
|---|---|---|---|
|
Grade School
Ravinia Elementary School |
112 | — | |
|
Middle School
Edgewood Middle School |
112 | Not in DB | |
|
High School
Highland Park High School |
113 | Not in DB | |
Property History
| DATE: | EVENT: | PRICE: | SOURCE: |
|---|---|---|---|
| 11 Nov, 2021 | Under contract | $0 | MRED MLS |
| 20 Oct, 2021 | Listed for sale | $0 | MRED MLS |
| 6 Apr, 2024 | Listed for sale | $0 | MRED MLS |
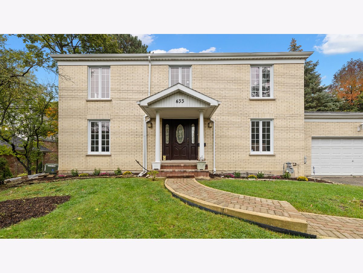
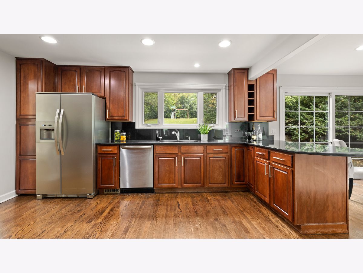
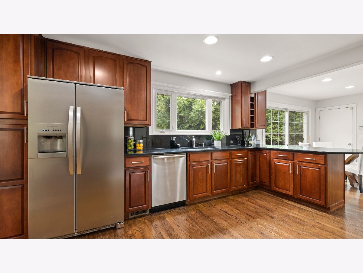
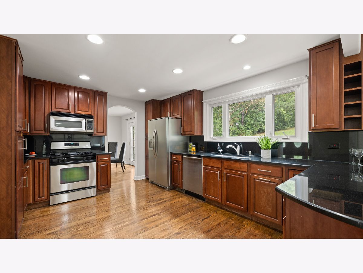
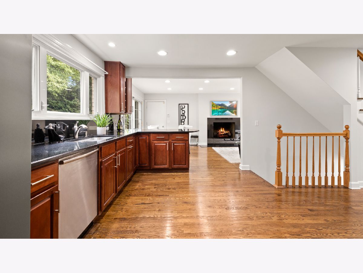
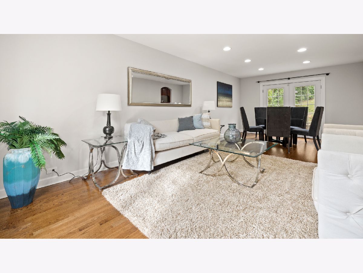
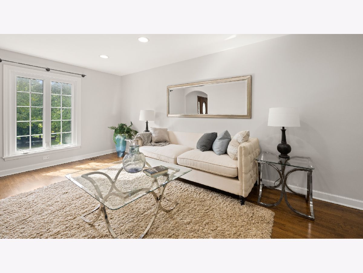
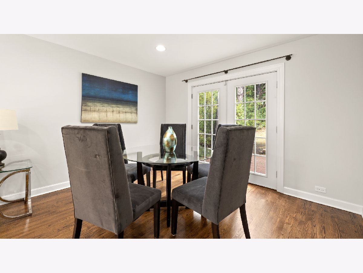
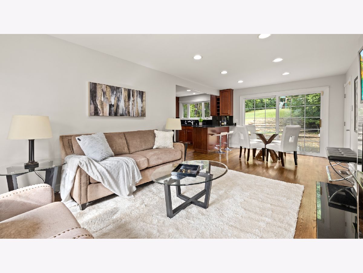
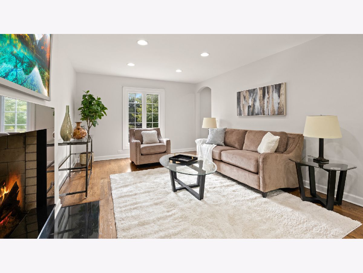
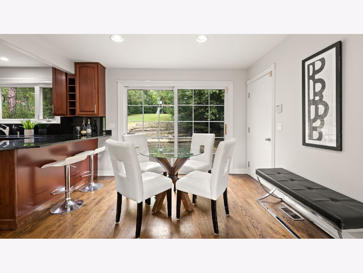
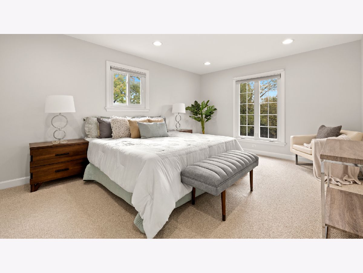
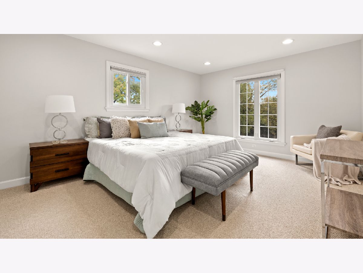
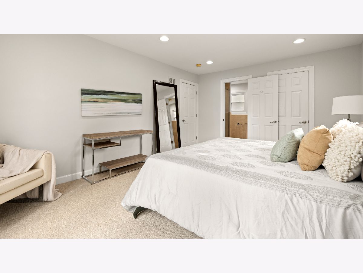
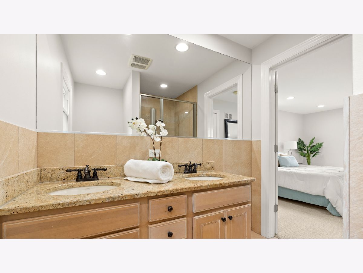
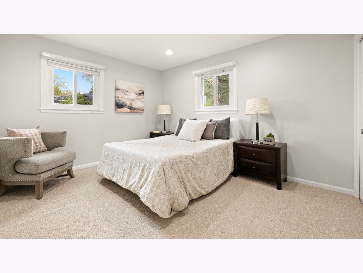
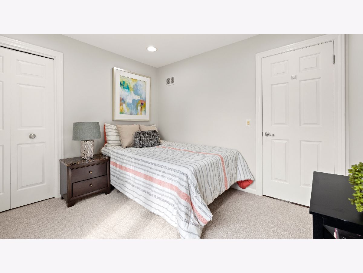
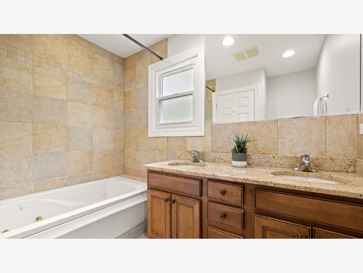
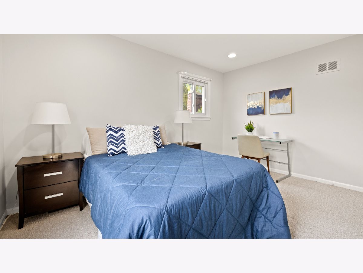
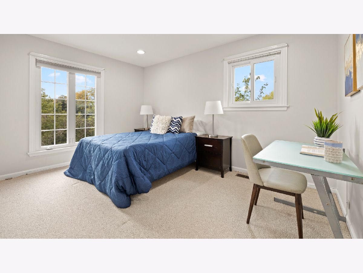
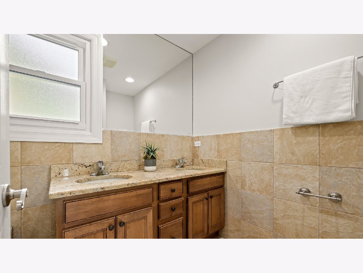
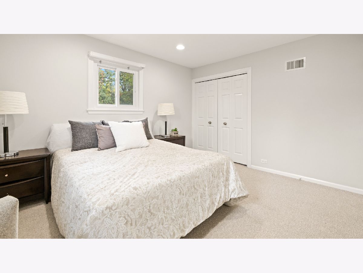
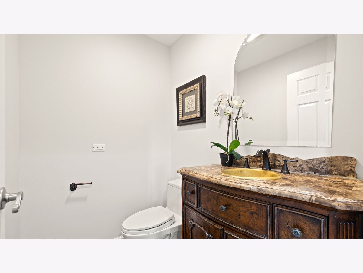
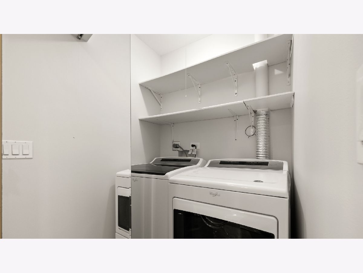
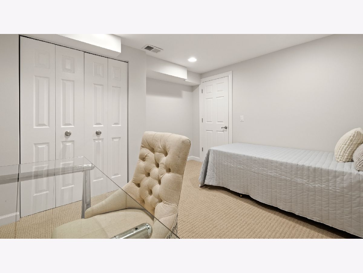
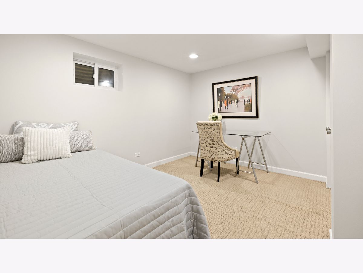
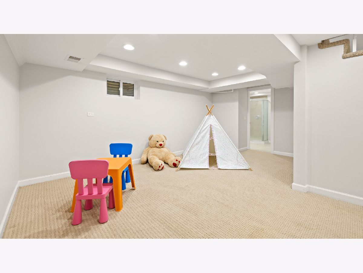
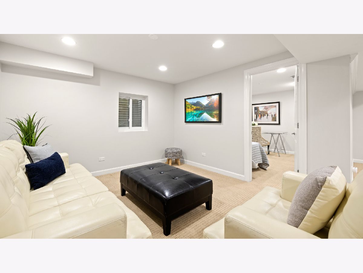
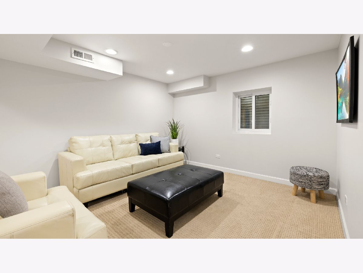
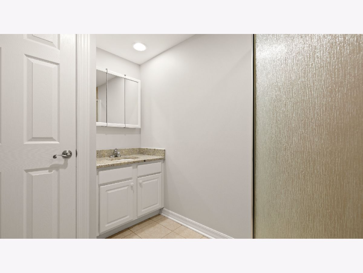
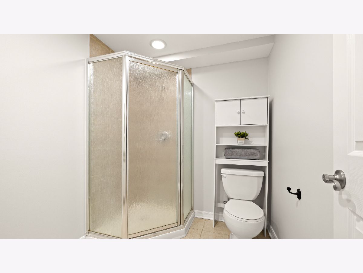
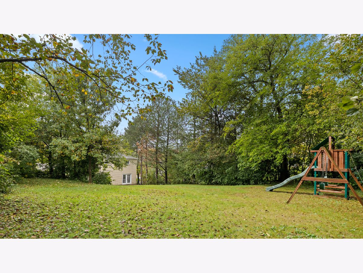
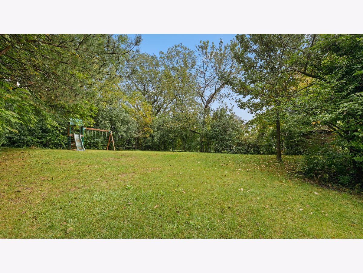
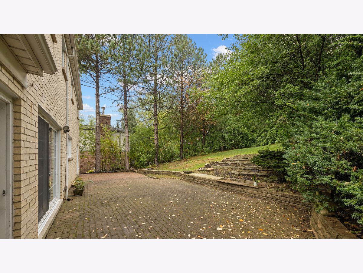
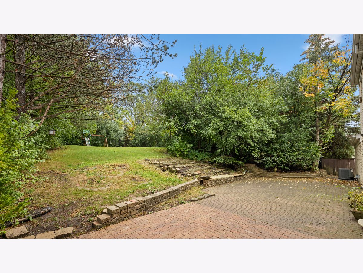
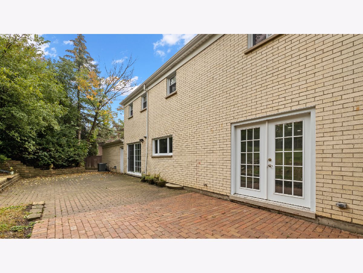
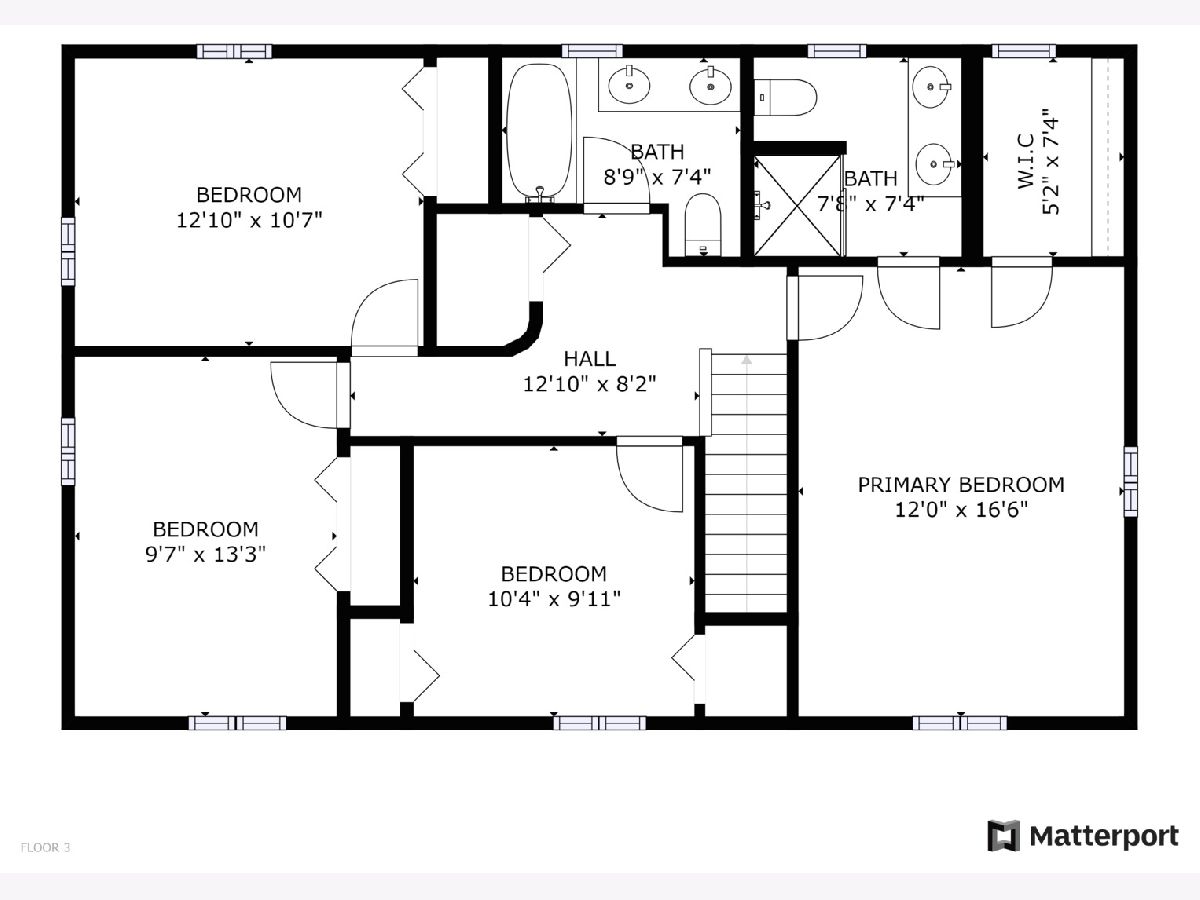
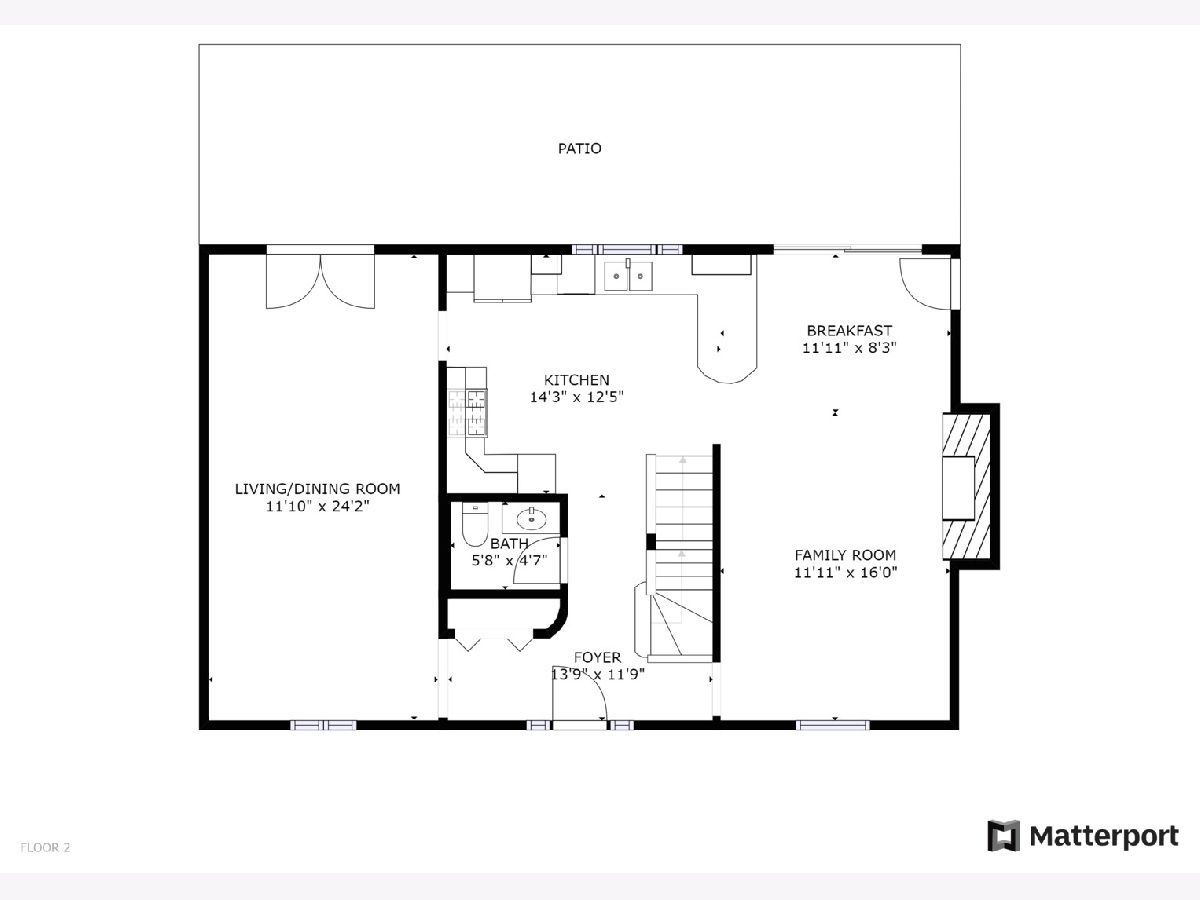
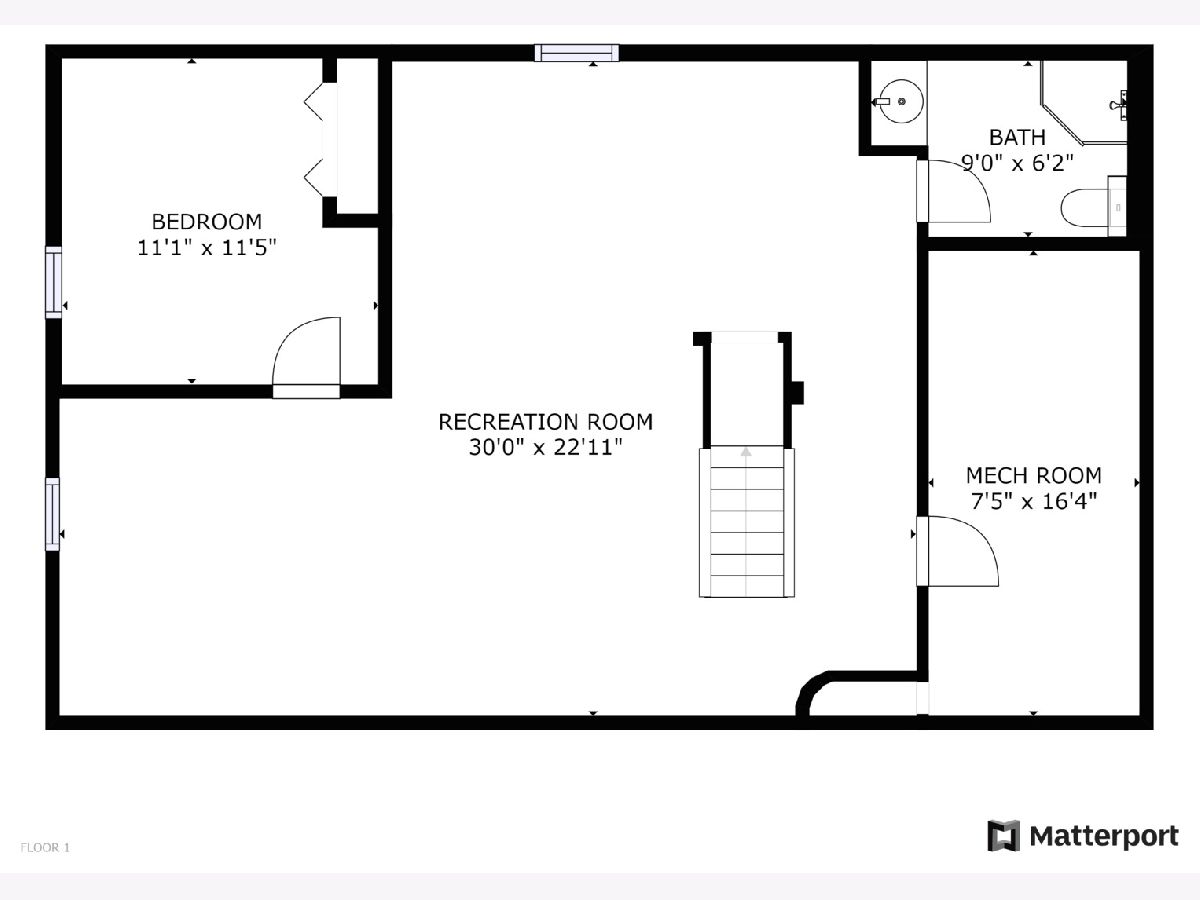
Room Specifics
Total Bedrooms: 5
Bedrooms Above Ground: 4
Bedrooms Below Ground: 1
Dimensions: —
Floor Type: Carpet
Dimensions: —
Floor Type: Carpet
Dimensions: —
Floor Type: Carpet
Dimensions: —
Floor Type: —
Full Bathrooms: 4
Bathroom Amenities: Whirlpool,Double Sink
Bathroom in Basement: 1
Rooms: Bedroom 5,Recreation Room
Basement Description: Finished
Other Specifics
| 2 | |
| Concrete Perimeter | |
| Concrete | |
| Deck, Patio, Storms/Screens | |
| Landscaped,Wooded | |
| 75 X 200 | |
| — | |
| Full | |
| Hardwood Floors | |
| — | |
| Not in DB | |
| — | |
| — | |
| — | |
| Wood Burning |
Tax History
| Year | Property Taxes |
|---|
Contact Agent
Contact Agent
Listing Provided By
Chicago Properties Firm


