4333 Schofield Drive, Oswego, Illinois 60543
$4,400
|
Rented
|
|
| Status: | Rented |
| Sqft: | 2,278 |
| Cost/Sqft: | $0 |
| Beds: | 3 |
| Baths: | 3 |
| Year Built: | 2011 |
| Property Taxes: | $0 |
| Days On Market: | 225 |
| Lot Size: | 0,00 |
Description
Beautiful Rental Home in Sought-After Hunt Club Community - Pool & Clubhouse Access! Welcome to this spacious home featuring 3 bedrooms plus a generous second-floor loft-ideal for a home office, playroom, or additional living area. Enjoy the convenience of an upstairs laundry room that simplifies everyday living. A fully fenced backyard-perfect for outdoor entertaining or quiet relaxation. Exterior maintenance and lawncare included! Don't miss the chance to make this beautiful home your new rental!
Property Specifics
| Residential Rental | |
| — | |
| — | |
| 2011 | |
| — | |
| — | |
| No | |
| — |
| Kendall | |
| Hunt Club | |
| — / — | |
| — | |
| — | |
| — | |
| 12373284 | |
| — |
Nearby Schools
| NAME: | DISTRICT: | DISTANCE: | |
|---|---|---|---|
|
Grade School
Hunt Club Elementary School |
308 | — | |
|
Middle School
Traughber Junior High School |
308 | Not in DB | |
|
High School
Oswego High School |
308 | Not in DB | |
Property History
| DATE: | EVENT: | PRICE: | SOURCE: |
|---|---|---|---|
| 15 May, 2015 | Sold | $229,000 | MRED MLS |
| 31 Mar, 2015 | Under contract | $229,900 | MRED MLS |
| 27 Mar, 2015 | Listed for sale | $229,900 | MRED MLS |
| 25 Jun, 2021 | Sold | $285,000 | MRED MLS |
| 23 Apr, 2021 | Under contract | $285,000 | MRED MLS |
| 15 Apr, 2021 | Listed for sale | $285,000 | MRED MLS |
| 25 Jul, 2025 | Under contract | $0 | MRED MLS |
| 14 Jun, 2025 | Listed for sale | $0 | MRED MLS |
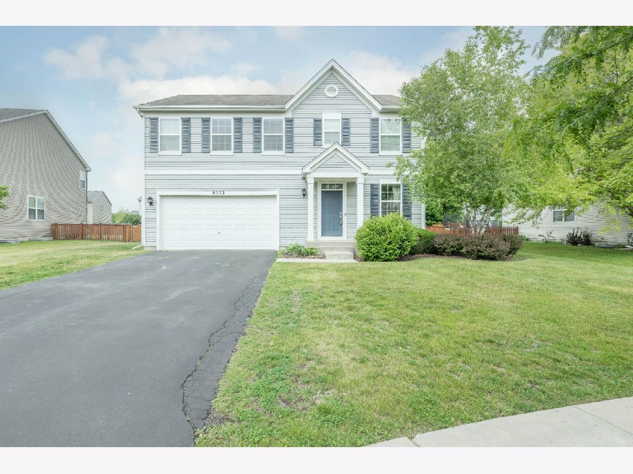
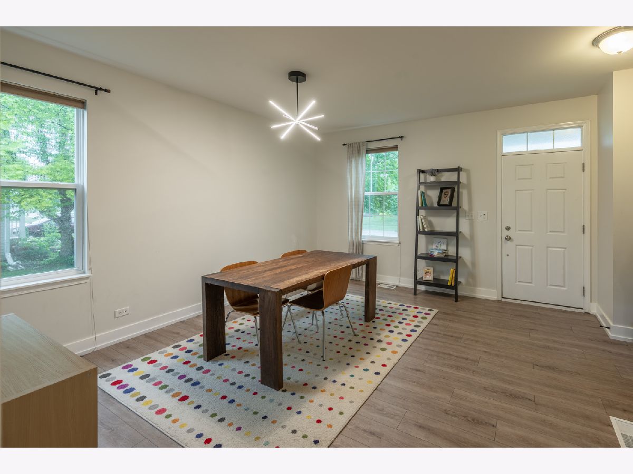
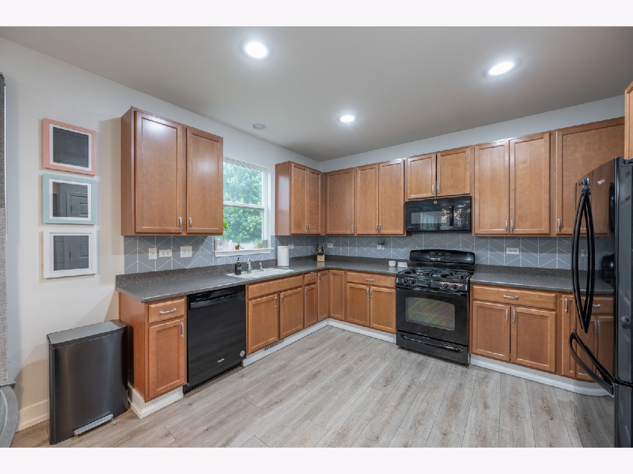
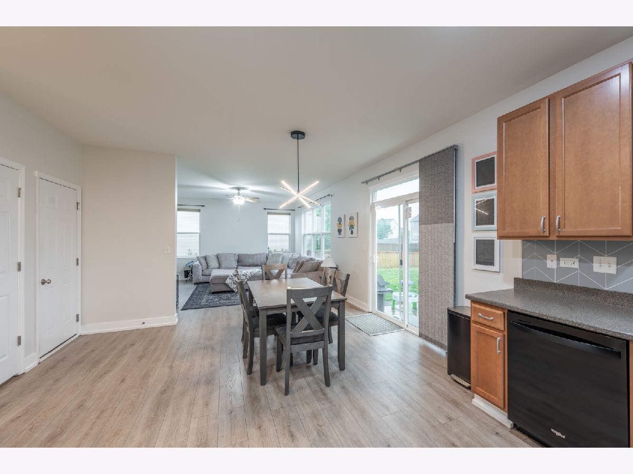
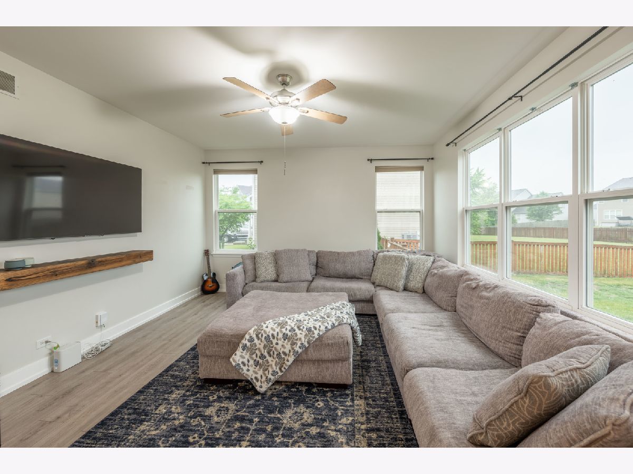
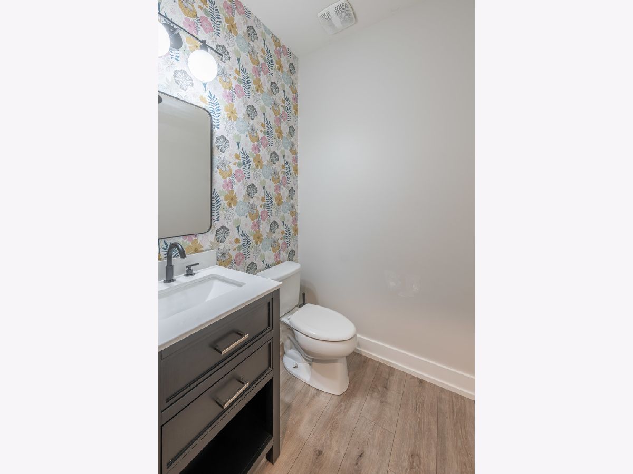
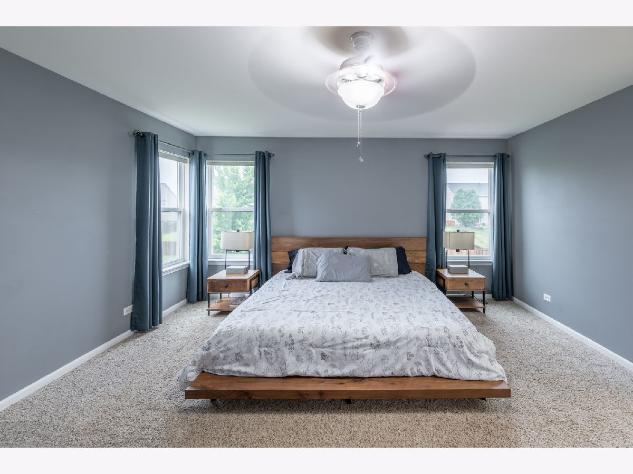
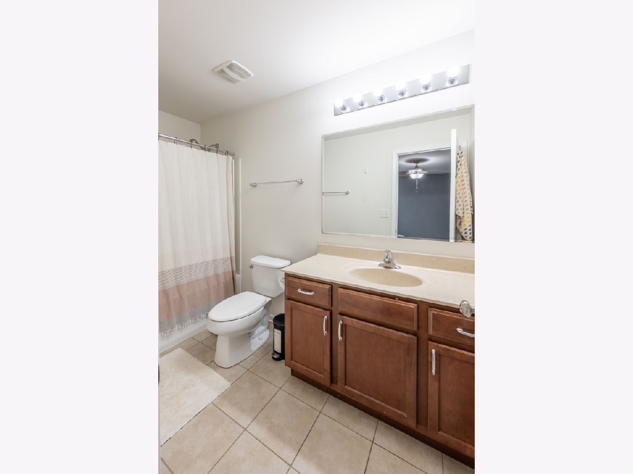

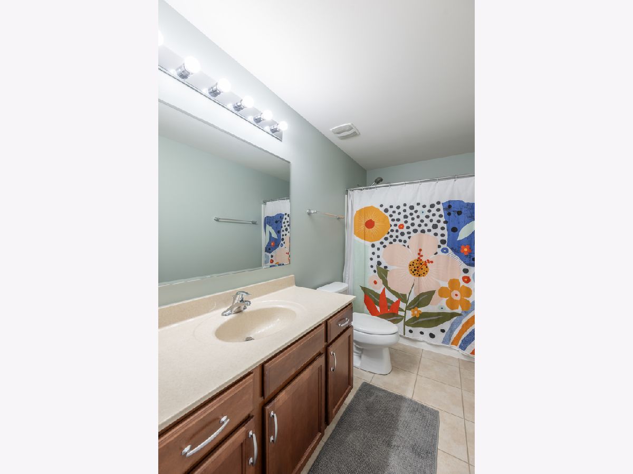
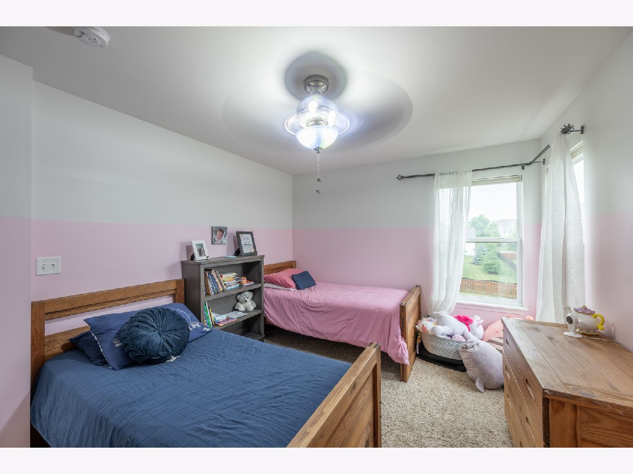
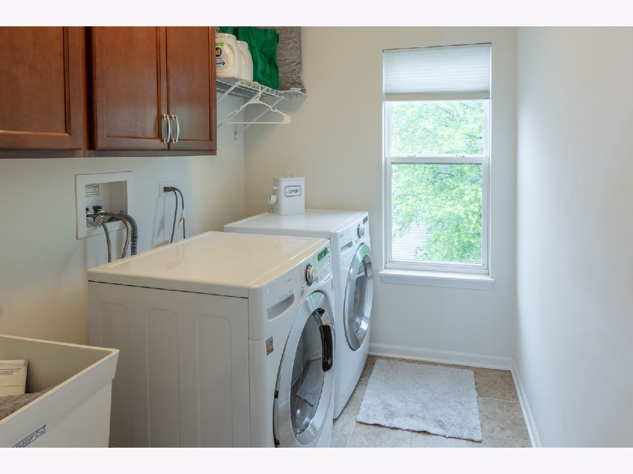
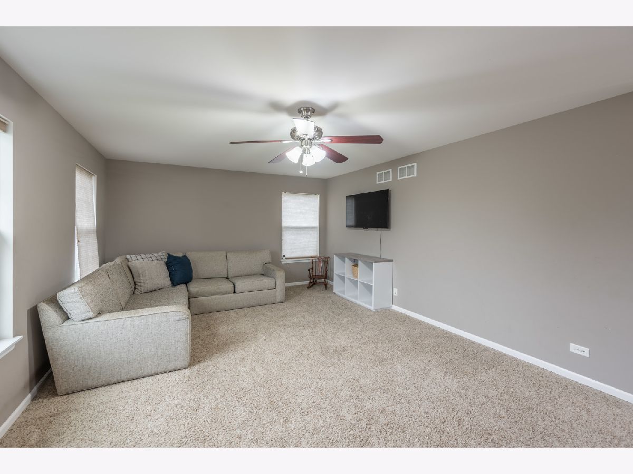

Room Specifics
Total Bedrooms: 3
Bedrooms Above Ground: 3
Bedrooms Below Ground: 0
Dimensions: —
Floor Type: —
Dimensions: —
Floor Type: —
Full Bathrooms: 3
Bathroom Amenities: —
Bathroom in Basement: 0
Rooms: —
Basement Description: —
Other Specifics
| 2 | |
| — | |
| — | |
| — | |
| — | |
| 151X78X159X64X18 | |
| — | |
| — | |
| — | |
| — | |
| Not in DB | |
| — | |
| — | |
| — | |
| — |
Tax History
| Year | Property Taxes |
|---|---|
| 2015 | $7,243 |
| 2021 | $7,400 |
Contact Agent
Contact Agent
Listing Provided By
O'Neil Property Group, LLC


