434 Mcdaniels Circle, Clarendon Hills, Illinois 60514
$2,300
|
Rented
|
|
| Status: | Rented |
| Sqft: | 1,163 |
| Cost/Sqft: | $0 |
| Beds: | 2 |
| Baths: | 2 |
| Year Built: | 2001 |
| Property Taxes: | $0 |
| Days On Market: | 1889 |
| Lot Size: | 0,00 |
Description
Park Avenue Station Condominiums. Situated very near the heart of Downtown Clarendon Hills. You will love convenience of leaving your car in the heated garage and walk 5 minutes to Clarendon Hills train station and comute to Chicago. Condo is facing south, gets lots of sun. Unit has solid hardwood floring and new carpets in bedrooms. Living area has a gas fireplace which can be enjoyed during cold winter months for additional heating and joy. Kitchen has updated wooden cabinets with lots of space with newer appliances. Dining area is conveniently situated next to kitchen. Spacious master bedroom with seperate walk in closet and an additional storage room with its own bathroom with double sink, a bathtub plus a walk in shower with large storage racks. 2nd bedroom has wall to wall bookcase (option to remove for additional space). 2nd bathroom has single sink with walk in shower. You will enjoy everything in this Condominium has to offer. Pets are allowed. Unit has 1 assigned heated garage space on the convenient ground level with a fenced locked storage room. Washer / Dryer in the unit. Building has a large elevator. Rent includes all except electric and cable/internet bill. Vacant, ready to move in. Schedule your visit today to see this beautiful condo as it may not last long.
Property Specifics
| Residential Rental | |
| 5 | |
| — | |
| 2001 | |
| None | |
| — | |
| No | |
| — |
| Du Page | |
| Park Avenue Station | |
| — / — | |
| — | |
| Lake Michigan | |
| Public Sewer | |
| 10944811 | |
| — |
Nearby Schools
| NAME: | DISTRICT: | DISTANCE: | |
|---|---|---|---|
|
Grade School
Walker Elementary School |
181 | — | |
|
Middle School
Clarendon Hills Middle School |
181 | Not in DB | |
|
High School
Hinsdale Central High School |
86 | Not in DB | |
Property History
| DATE: | EVENT: | PRICE: | SOURCE: |
|---|---|---|---|
| 22 May, 2020 | Sold | $212,000 | MRED MLS |
| 11 May, 2020 | Under contract | $222,500 | MRED MLS |
| — | Last price change | $224,500 | MRED MLS |
| 10 Dec, 2019 | Listed for sale | $250,000 | MRED MLS |
| 2 Dec, 2020 | Listed for sale | $0 | MRED MLS |
| 21 Oct, 2021 | Listed for sale | $0 | MRED MLS |
| 28 Apr, 2024 | Under contract | $0 | MRED MLS |
| 26 Apr, 2024 | Listed for sale | $0 | MRED MLS |
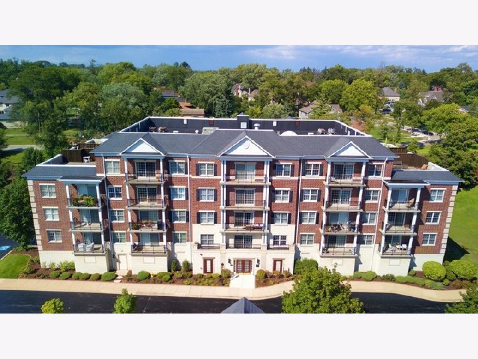
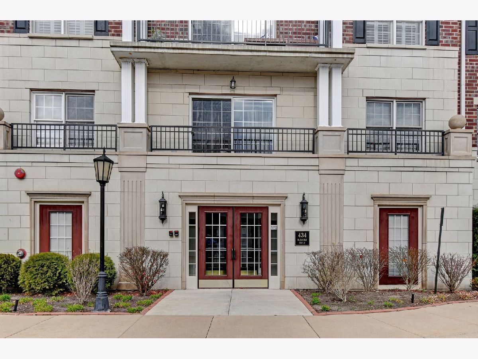
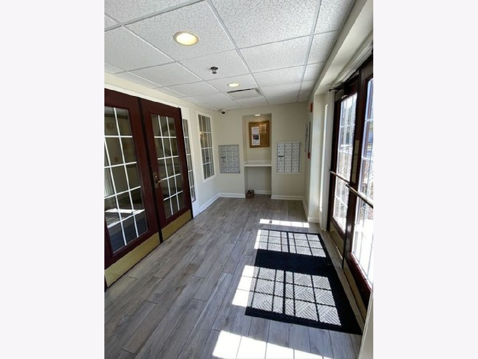
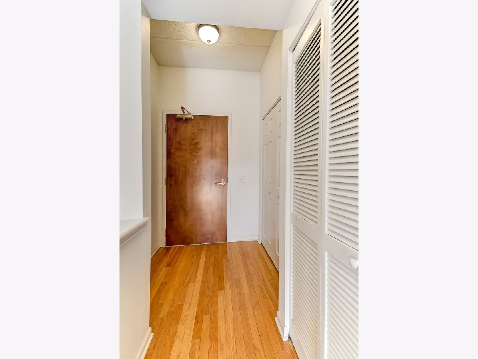
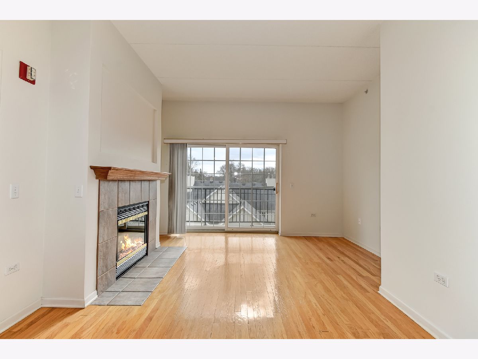
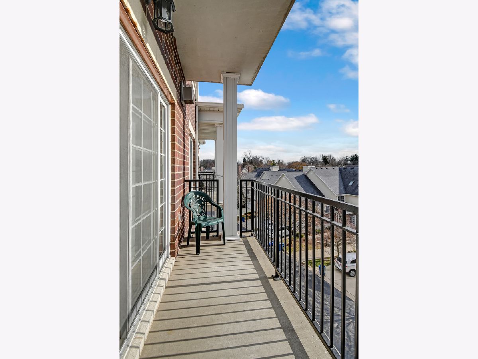
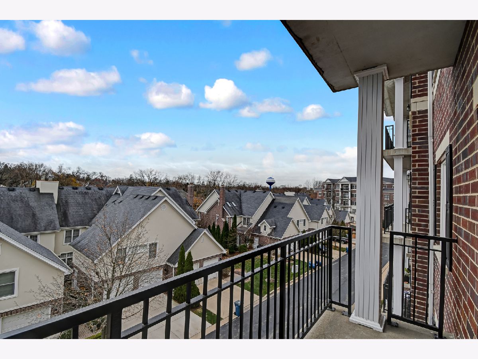
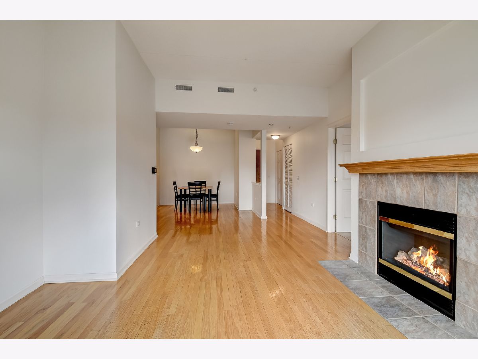
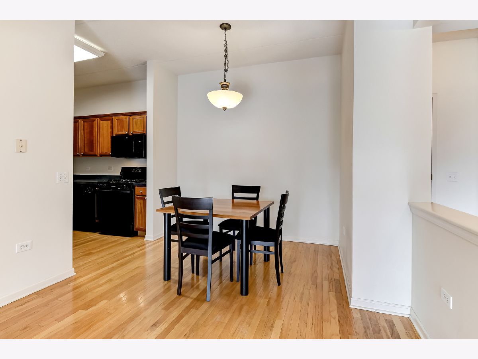
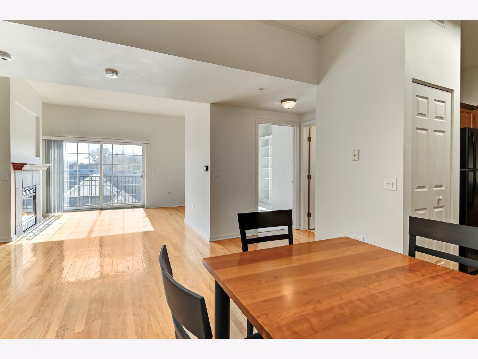
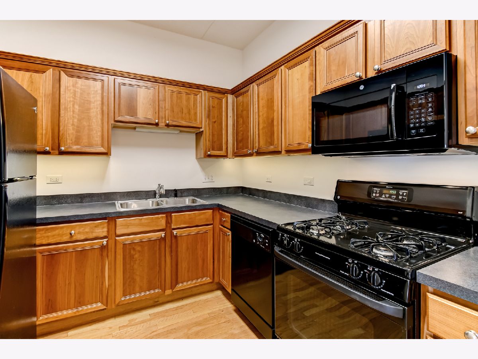
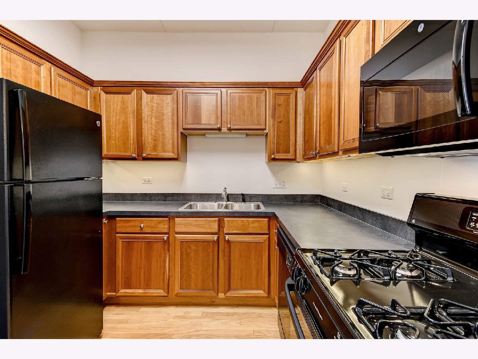
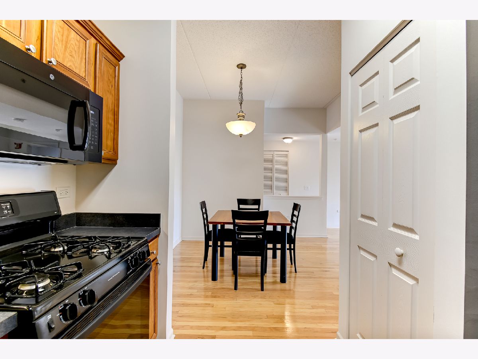
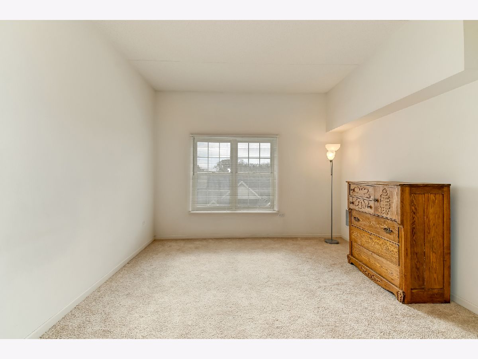
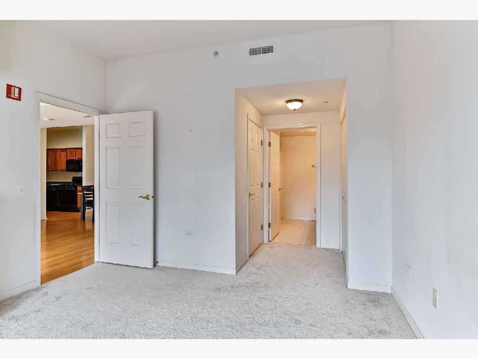
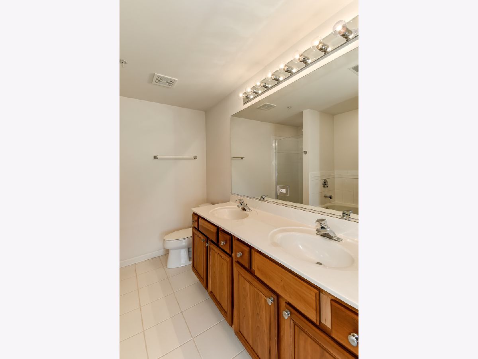
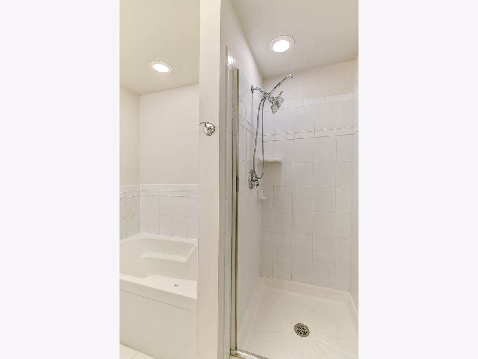
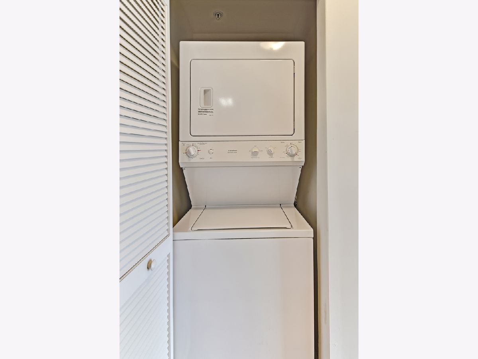
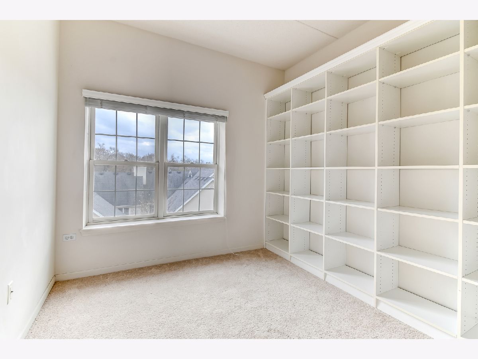
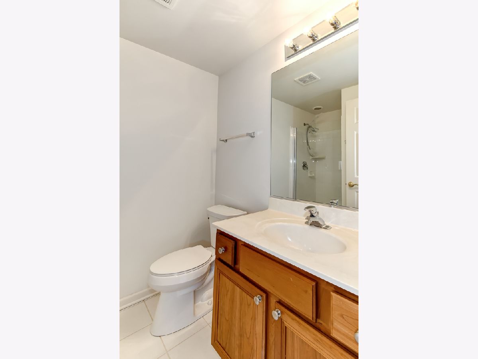
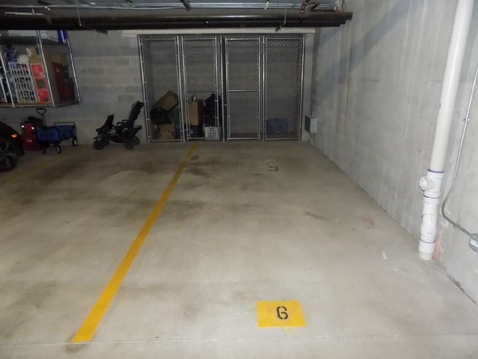
Room Specifics
Total Bedrooms: 2
Bedrooms Above Ground: 2
Bedrooms Below Ground: 0
Dimensions: —
Floor Type: Carpet
Full Bathrooms: 2
Bathroom Amenities: Separate Shower,Double Sink,Soaking Tub
Bathroom in Basement: 0
Rooms: Foyer
Basement Description: None
Other Specifics
| 1 | |
| Concrete Perimeter | |
| Asphalt | |
| Balcony, Storms/Screens, Cable Access | |
| Common Grounds | |
| COMMON | |
| — | |
| Full | |
| Elevator, Hardwood Floors, Laundry Hook-Up in Unit, Storage | |
| Range, Microwave, Dishwasher, Refrigerator, Washer, Dryer, Disposal | |
| Not in DB | |
| — | |
| — | |
| Elevator(s), Storage, Park | |
| Gas Log |
Tax History
| Year | Property Taxes |
|---|---|
| 2020 | $3,778 |
Contact Agent
Contact Agent
Listing Provided By
Compass


