4347 Chelsea Manor Circle, Aurora, Illinois 60504
$2,650
|
Rented
|
|
| Status: | Rented |
| Sqft: | 1,468 |
| Cost/Sqft: | $0 |
| Beds: | 3 |
| Baths: | 3 |
| Year Built: | 2024 |
| Property Taxes: | $0 |
| Days On Market: | 148 |
| Lot Size: | 0,00 |
Description
Ready to Move In! Welcome to almost new bi level townhouse in Aurora. This luxury townhouse in new subdivision; Chelsea Manor, offers three bedrooms, three full bathrooms and two car garage. As you enter the foyer you'll be met by the lower level bedroom with full bathroom. This can also be used as home office, playroom, home gym etc. Laundry room is also conveniently tucked away with storage space and a separate huge closet. The stairs lead you to upper floor with tons of natural light, open floor plan that is perfect for entertaining guests. The kitchen with ample cabinet space and island that's fit for a large gathering!. Home boasts of Stainless steel appliances, granite counter tops, huge walk in pantry for storage, recessed lighting, beautiful wood laminate. A primary bedroom with attached bathroom and additional bedroom and bath completes the second floor. Home is situated in a Great location with Naperville 204 school district, close to shopping, Costco and express roads.
Property Specifics
| Residential Rental | |
| 2 | |
| — | |
| 2024 | |
| — | |
| — | |
| No | |
| — |
| — | |
| Chelsea Manor | |
| — / — | |
| — | |
| — | |
| — | |
| 12447462 | |
| — |
Nearby Schools
| NAME: | DISTRICT: | DISTANCE: | |
|---|---|---|---|
|
Grade School
Owen Elementary School |
204 | — | |
|
Middle School
Still Middle School |
204 | Not in DB | |
|
High School
Waubonsie Valley High School |
204 | Not in DB | |
Property History
| DATE: | EVENT: | PRICE: | SOURCE: |
|---|---|---|---|
| 30 Jul, 2024 | Under contract | $0 | MRED MLS |
| 18 Jun, 2024 | Listed for sale | $0 | MRED MLS |
| 31 Aug, 2025 | Under contract | $0 | MRED MLS |
| 16 Aug, 2025 | Listed for sale | $0 | MRED MLS |
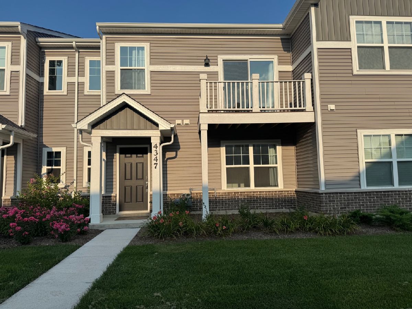
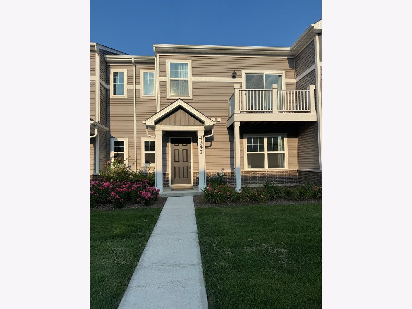
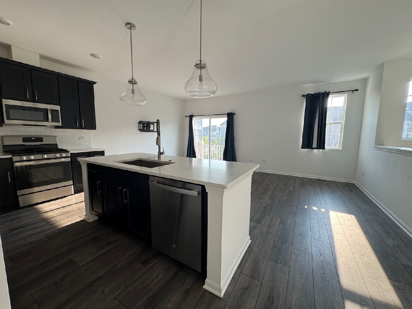
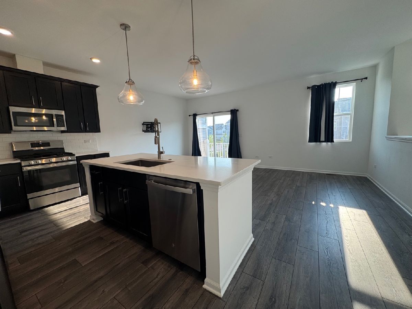
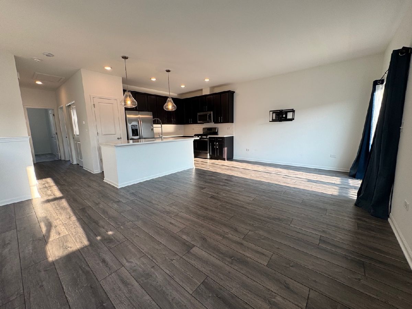
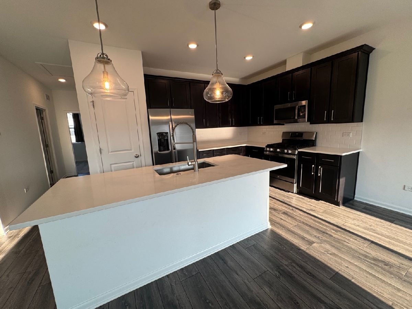
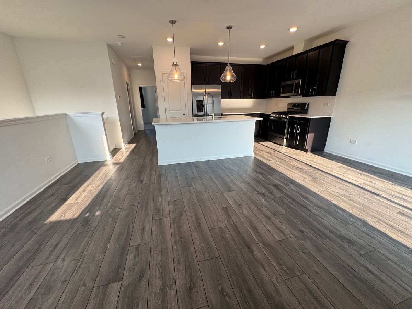
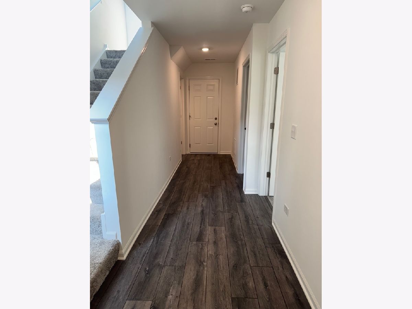
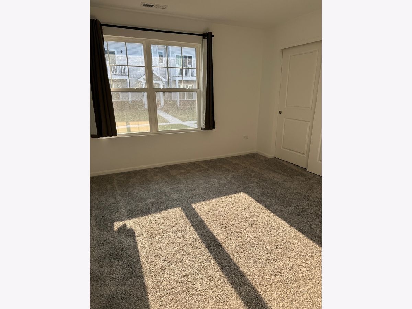
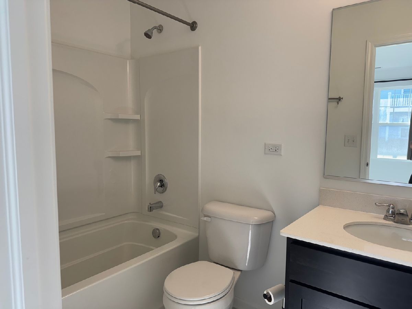
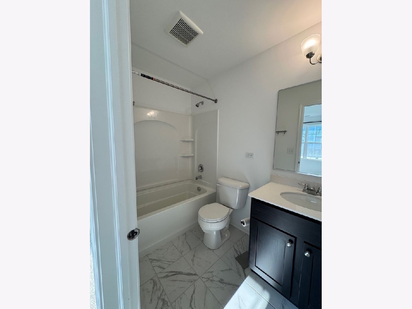
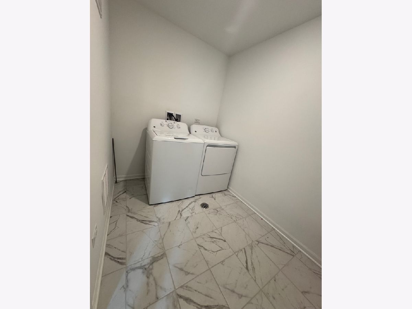
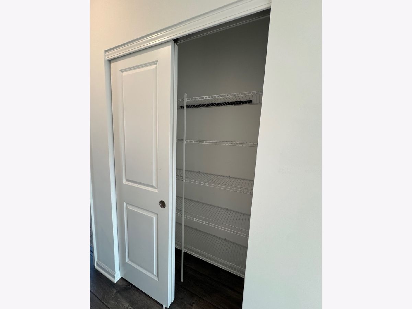
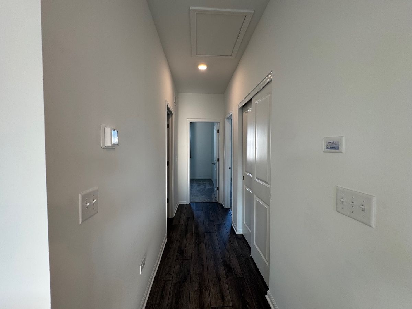
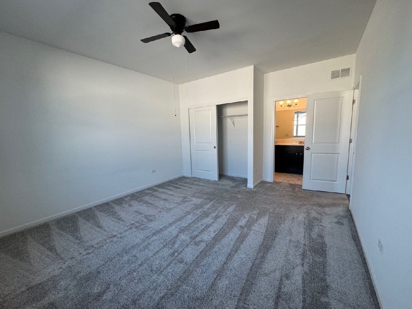
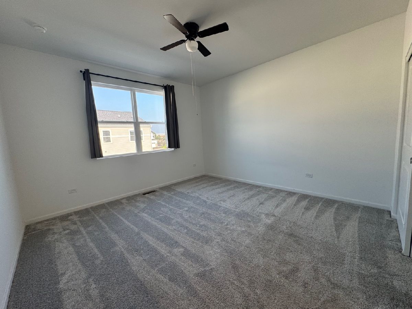
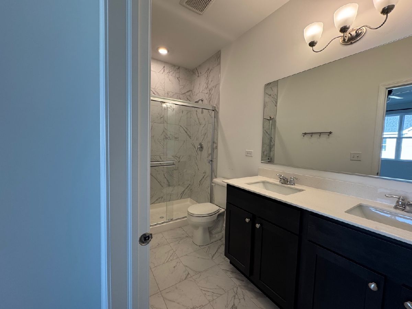
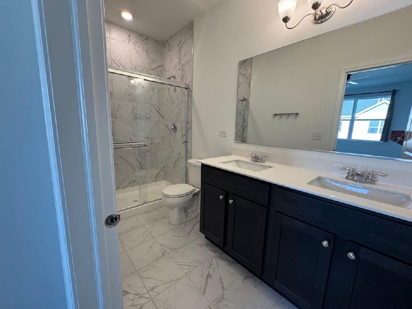
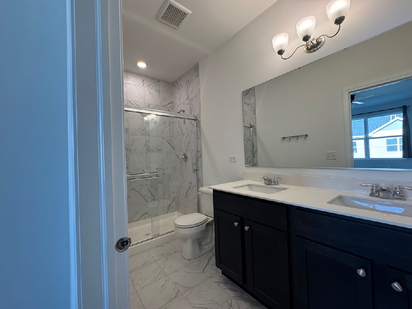
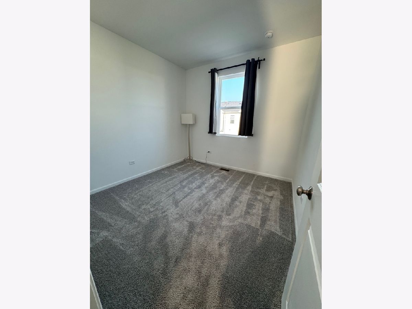
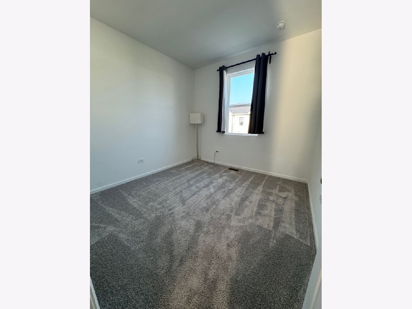
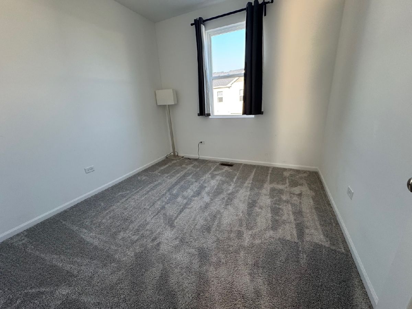
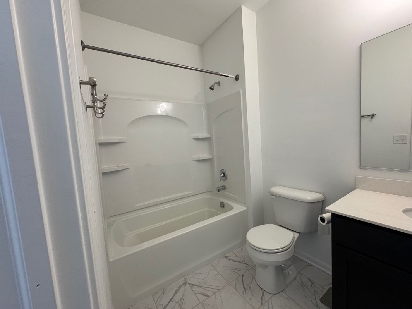
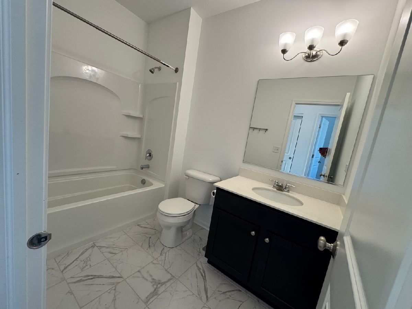
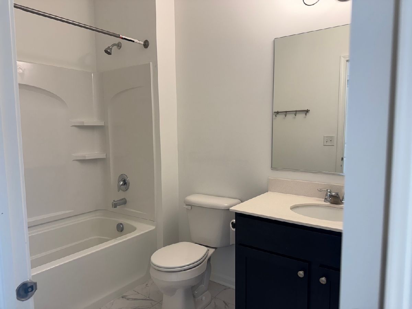
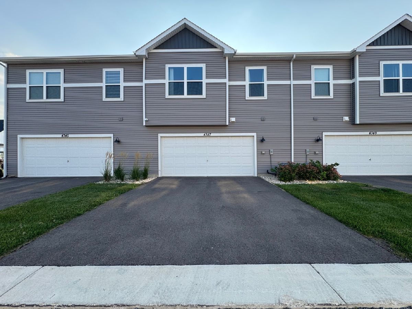
Room Specifics
Total Bedrooms: 3
Bedrooms Above Ground: 3
Bedrooms Below Ground: 0
Dimensions: —
Floor Type: —
Dimensions: —
Floor Type: —
Full Bathrooms: 3
Bathroom Amenities: —
Bathroom in Basement: 0
Rooms: —
Basement Description: —
Other Specifics
| 2 | |
| — | |
| — | |
| — | |
| — | |
| 25 X 50 | |
| — | |
| — | |
| — | |
| — | |
| Not in DB | |
| — | |
| — | |
| — | |
| — |
Tax History
| Year | Property Taxes |
|---|
Contact Agent
Contact Agent
Listing Provided By
Baird & Warner


