435 Brandy Drive, Crystal Lake, Illinois 60014
$1,365
|
Rented
|
|
| Status: | Rented |
| Sqft: | 1,206 |
| Cost/Sqft: | $0 |
| Beds: | 2 |
| Baths: | 2 |
| Year Built: | 1979 |
| Property Taxes: | $0 |
| Days On Market: | 1875 |
| Lot Size: | 0,00 |
Description
2 story Brandy Drive townhome that is waiting for you to move right in! Recently updated kitchen giving it a fresh new look with crisp white cabinets, new counter top, faux marble backsplash & pass through window! All appliances included plus stackable washer & dryer in closet. Open concept living & dining area is graced with a breakfast bar that peers into the kitchen & glass slider that leads the patio. 2nd level master suite has large closet, private balcony & shared full bath that was also updated with sleek vanity + counter. The second bedroom is spacious and includes a bonus WIC! The location is perfect!!! Close to everything including schools, metra, lots of dining option, and shops of all kind for everyone's needs! Pets allowed with additional rent!
Property Specifics
| Residential Rental | |
| 2 | |
| — | |
| 1979 | |
| None | |
| — | |
| No | |
| — |
| Mc Henry | |
| Brandywine | |
| — / — | |
| — | |
| Public | |
| Public Sewer, Sewer-Storm | |
| 10960204 | |
| — |
Property History
| DATE: | EVENT: | PRICE: | SOURCE: |
|---|---|---|---|
| 12 Jun, 2015 | Under contract | $0 | MRED MLS |
| 8 Jun, 2015 | Listed for sale | $0 | MRED MLS |
| 10 Oct, 2019 | Under contract | $0 | MRED MLS |
| 25 Sep, 2019 | Listed for sale | $0 | MRED MLS |
| 12 Mar, 2021 | Under contract | $0 | MRED MLS |
| 29 Dec, 2020 | Listed for sale | $0 | MRED MLS |
| 17 Apr, 2022 | Under contract | $0 | MRED MLS |
| 8 Apr, 2022 | Listed for sale | $0 | MRED MLS |
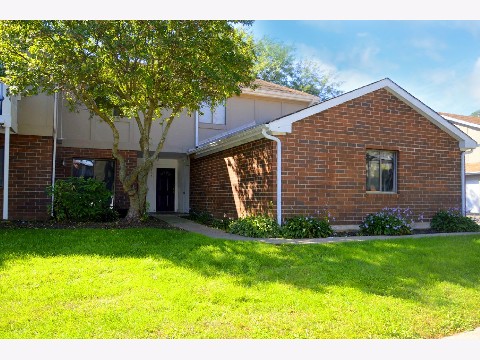
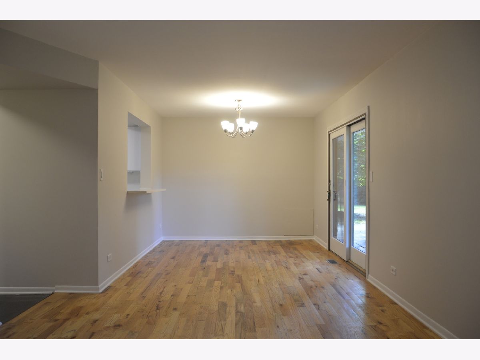
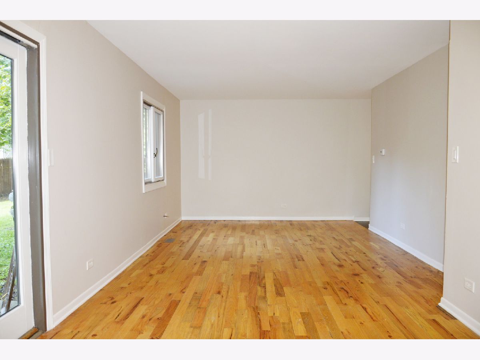
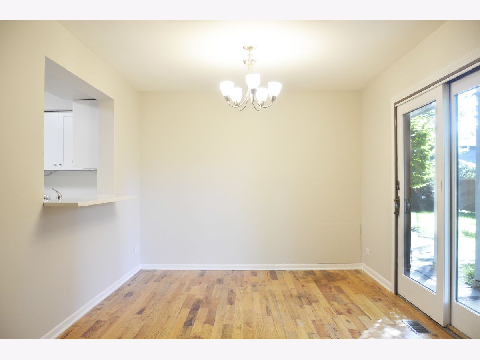
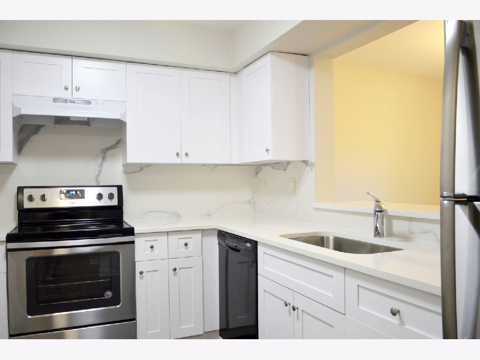
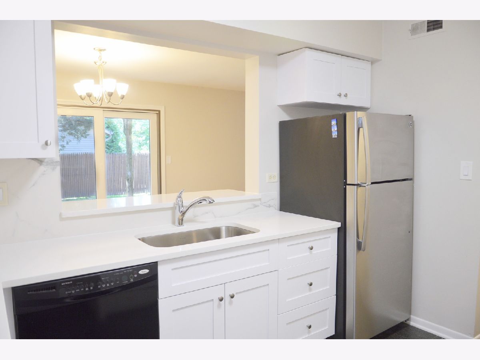
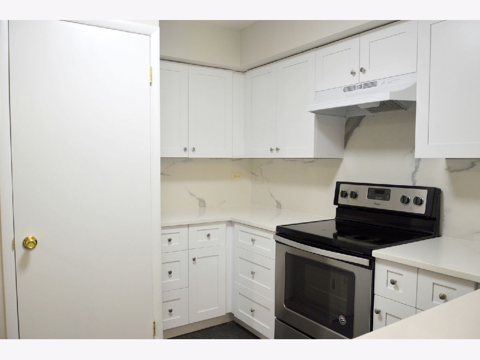
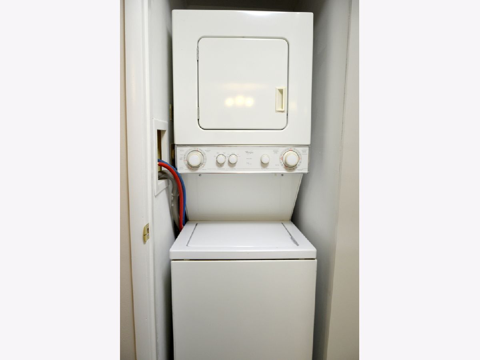
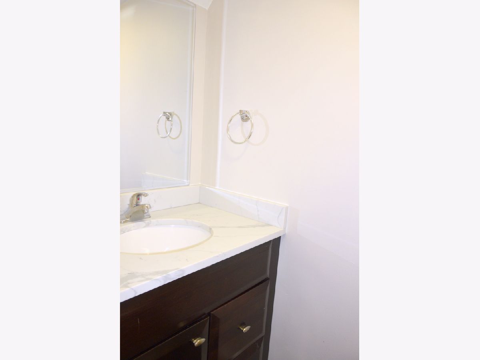
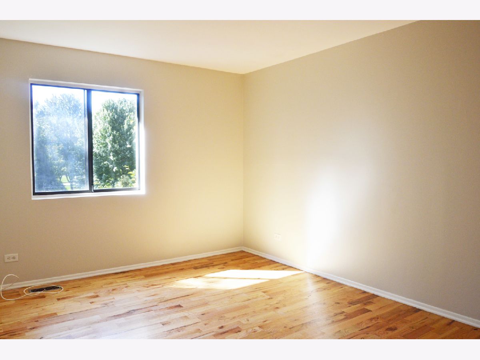
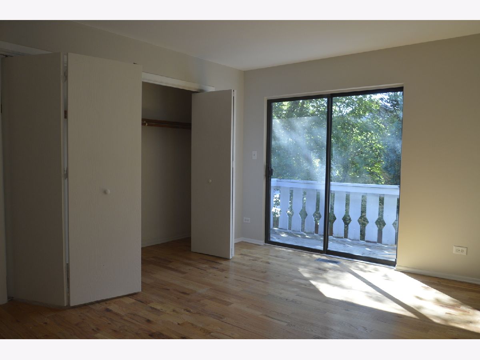
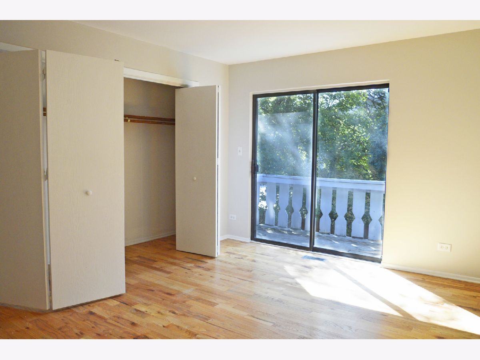
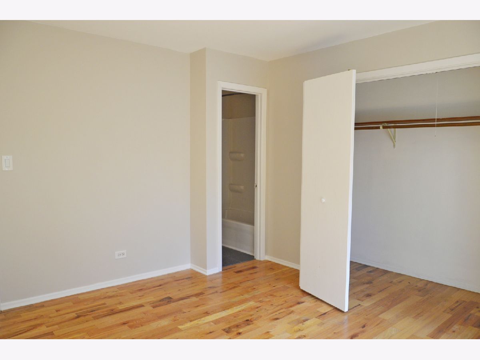
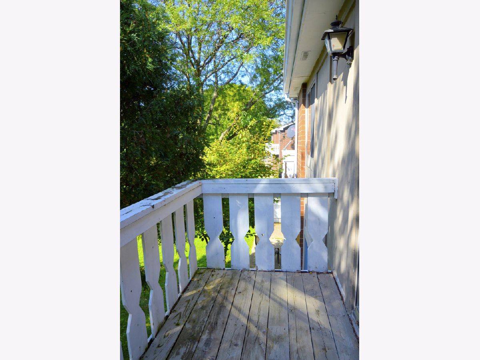
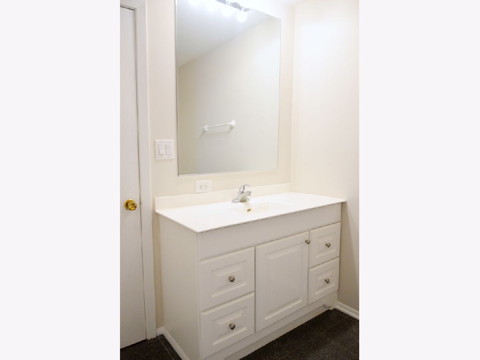
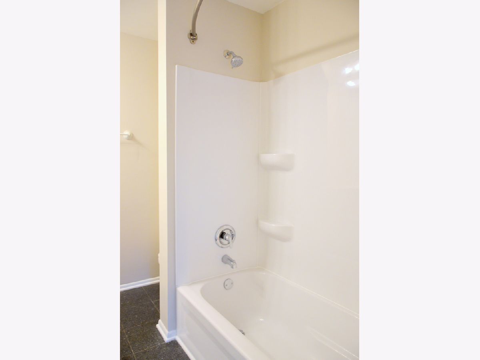
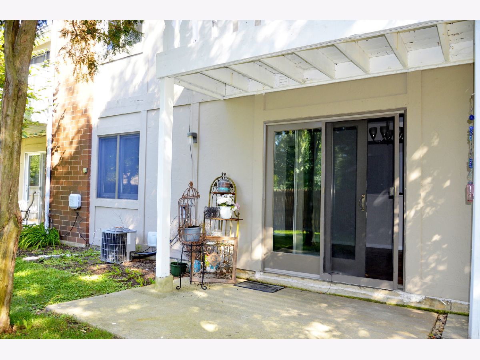
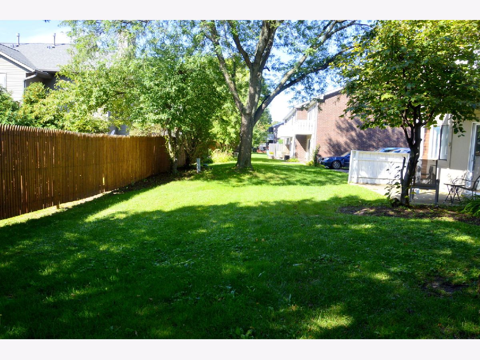
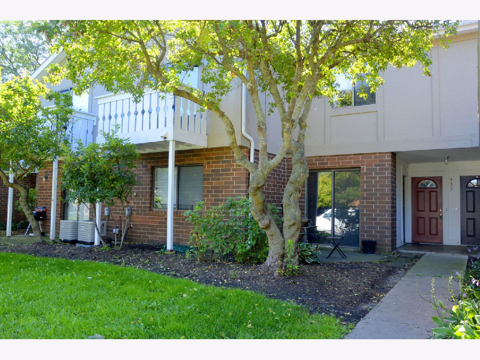
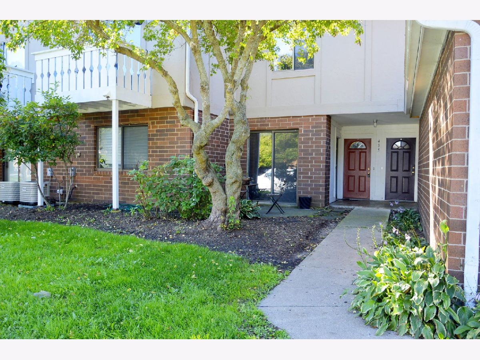
Room Specifics
Total Bedrooms: 2
Bedrooms Above Ground: 2
Bedrooms Below Ground: 0
Dimensions: —
Floor Type: Hardwood
Full Bathrooms: 2
Bathroom Amenities: —
Bathroom in Basement: 0
Rooms: No additional rooms
Basement Description: None
Other Specifics
| 1 | |
| Concrete Perimeter | |
| Asphalt,Shared | |
| Balcony, Patio, Storms/Screens | |
| Common Grounds,Landscaped | |
| COMMON GROUNDS | |
| — | |
| Full | |
| Hardwood Floors, First Floor Laundry, Laundry Hook-Up in Unit, Storage | |
| Range, Dishwasher, Refrigerator, Washer, Dryer | |
| Not in DB | |
| — | |
| — | |
| Storage | |
| — |
Tax History
| Year | Property Taxes |
|---|
Contact Agent
Contact Agent
Listing Provided By
RE/MAX Suburban


