4378 Woodcliff Lane, Roscoe, Illinois 61073
$2,100
|
Rented
|
|
| Status: | Rented |
| Sqft: | 1,590 |
| Cost/Sqft: | $0 |
| Beds: | 3 |
| Baths: | 2 |
| Year Built: | 2007 |
| Property Taxes: | $0 |
| Days On Market: | 671 |
| Lot Size: | 0,00 |
Description
Rare 4 Bedroom, 3 Car Ranch In Highly Acclaimed Highly Acclaimed Roscoe Kinnikinnick School District 131 Including Hononegah H.S. Just 5 Minutes To I-39. Impressive Great Room With Cathedral Ceilings And Gas Fireplace For Those Cool Nights. Spacious Eat In Kitchen With Matte Black Upgraded Appliances. Sliding Glass Doors Off Kitchen Lead To The Fantastic Deck And Yard. Master Bedroom With Chandelier, Private Bath, Walk In Closet. Two Additional Ample Bedrooms. Second Full Bath. Luxury Vinyl Plank Floors Throughout. Other Features Include 6 Panel White Doors, White Trim, And Upgraded Baseboards. Convenient First Floor Laundry. The 4th Bedroom Is Located On Lower Level With Additional Unfinished Space And Tons Of Storage. The Large 3 Car Garage Is Drywalled/Insulated And Ready For Your Toys. Entertain On The Deck And Brick Patio With Built In Fire Pit. Across The Street From Kelley Myers Park. Minutes To Hononegah Forest Preserve Trails/Bike Paths And Just A Short Ride To Downtown Rockton. Get Here Quick! This One Will Go Fast.
Property Specifics
| Residential Rental | |
| — | |
| — | |
| 2007 | |
| — | |
| — | |
| No | |
| — |
| Winnebago | |
| Woodbury Ridge | |
| — / — | |
| — | |
| — | |
| — | |
| 11994733 | |
| — |
Nearby Schools
| NAME: | DISTRICT: | DISTANCE: | |
|---|---|---|---|
|
Grade School
Kinnikinnick School |
131 | — | |
|
Middle School
Roscoe Middle School |
131 | Not in DB | |
|
High School
Hononegah High School |
207 | Not in DB | |
Property History
| DATE: | EVENT: | PRICE: | SOURCE: |
|---|---|---|---|
| 8 Apr, 2024 | Under contract | $0 | MRED MLS |
| 21 Mar, 2024 | Listed for sale | $0 | MRED MLS |

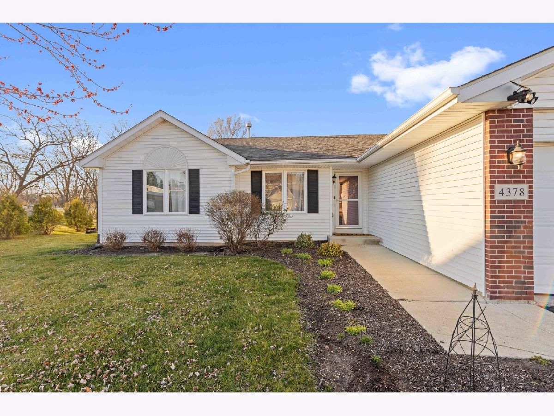
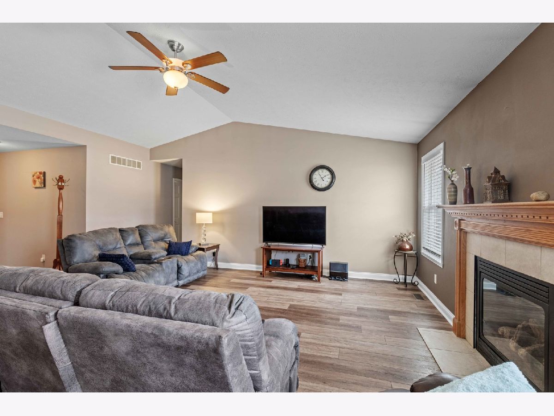
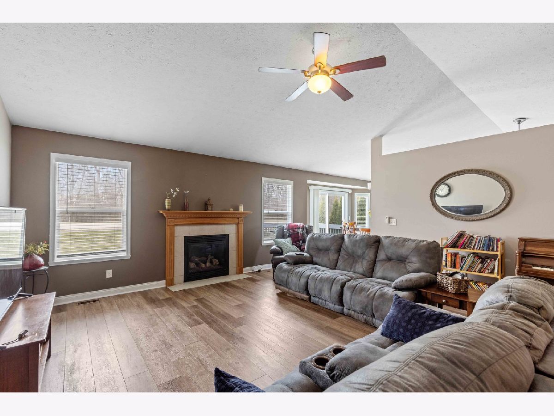
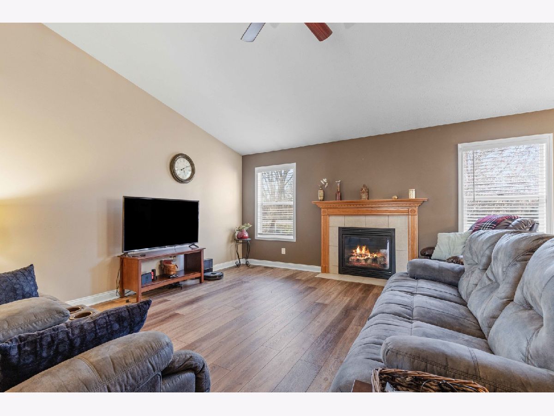
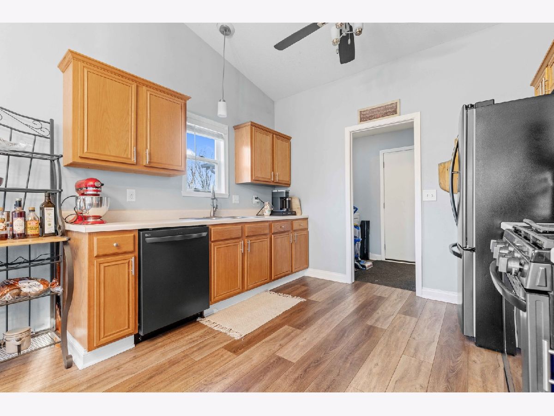
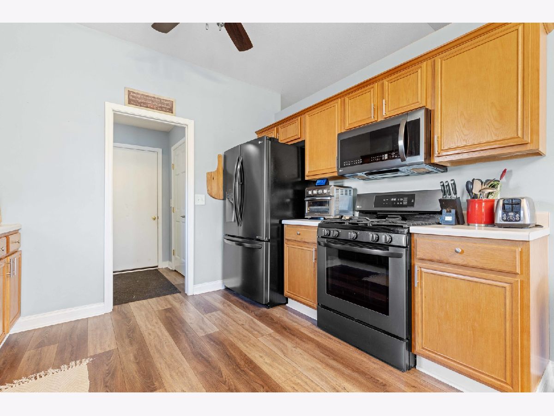
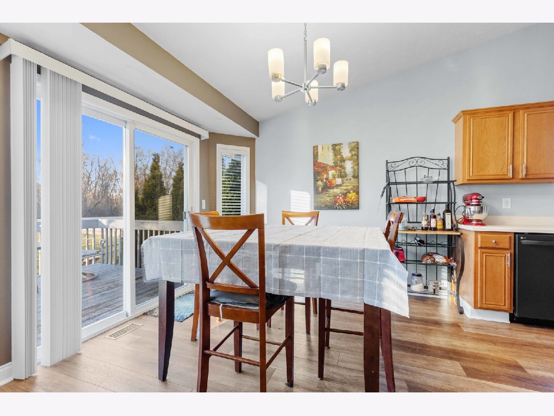
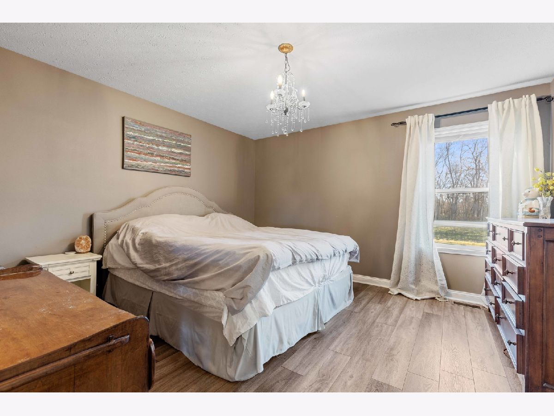
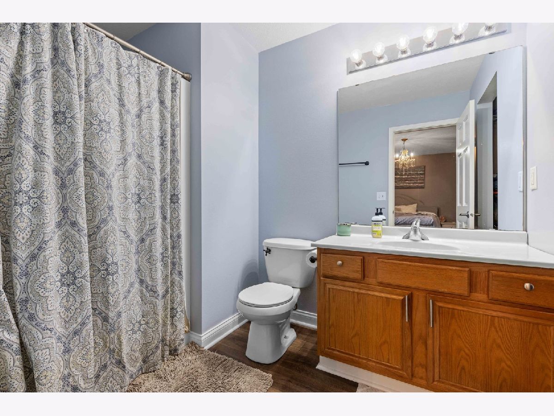
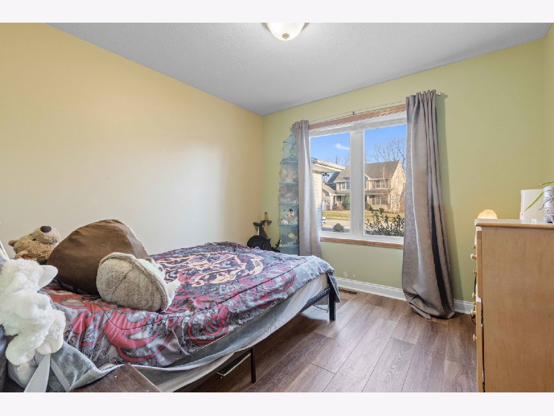
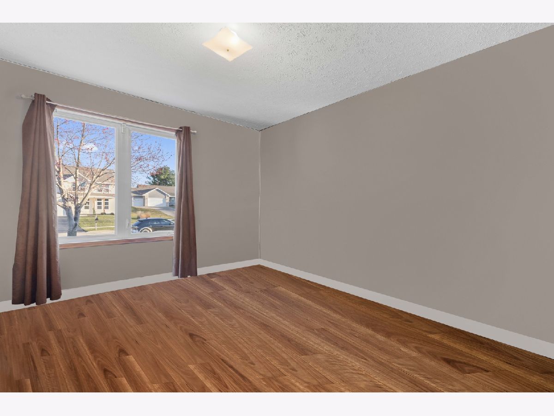
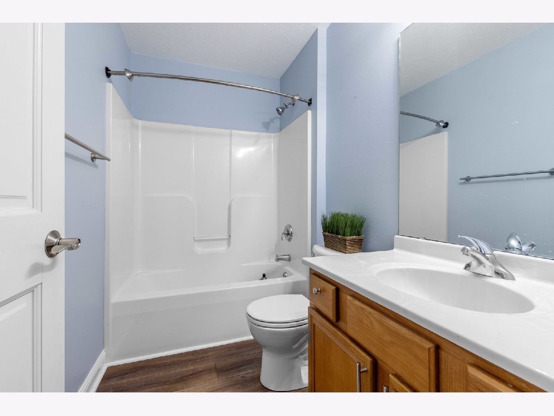
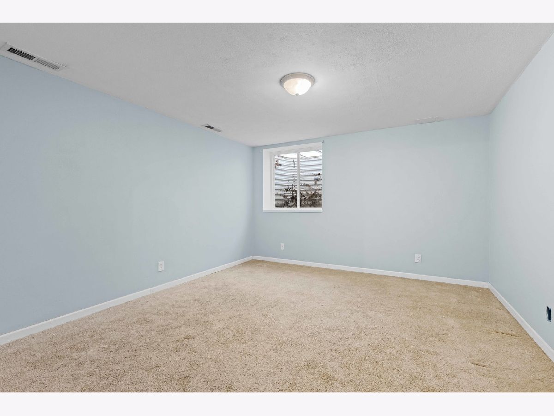
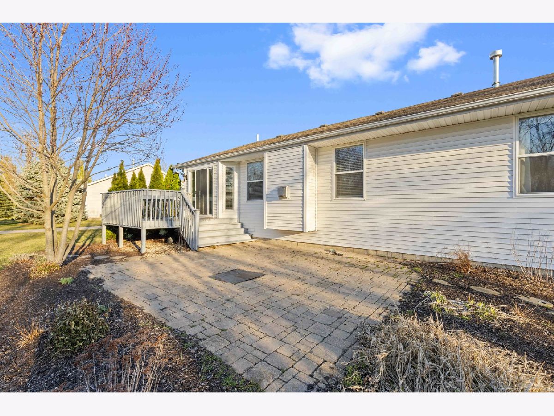
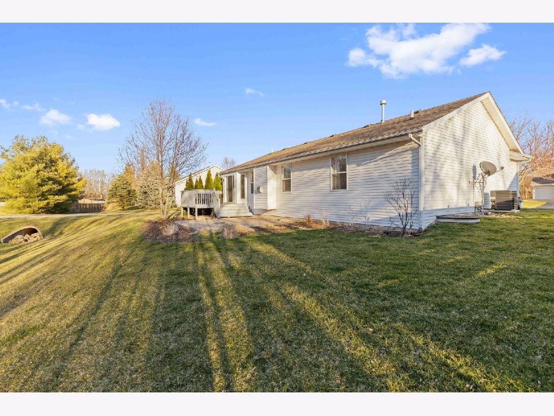
Room Specifics
Total Bedrooms: 4
Bedrooms Above Ground: 3
Bedrooms Below Ground: 1
Dimensions: —
Floor Type: —
Dimensions: —
Floor Type: —
Dimensions: —
Floor Type: —
Full Bathrooms: 2
Bathroom Amenities: —
Bathroom in Basement: 0
Rooms: —
Basement Description: Partially Finished
Other Specifics
| 3 | |
| — | |
| Asphalt | |
| — | |
| — | |
| 115X150 | |
| — | |
| — | |
| — | |
| — | |
| Not in DB | |
| — | |
| — | |
| — | |
| — |
Tax History
| Year | Property Taxes |
|---|
Contact Agent
Contact Agent
Listing Provided By
RE/MAX Professionals Select


