44 Oak Creek Court, North Aurora, Illinois 60542
$2,300
|
Rented
|
|
| Status: | Rented |
| Sqft: | 2,625 |
| Cost/Sqft: | $0 |
| Beds: | 2 |
| Baths: | 3 |
| Year Built: | 2009 |
| Property Taxes: | $0 |
| Days On Market: | 1836 |
| Lot Size: | 0,00 |
Description
Stunning, end unit townhome meticulously maintained situated on a professionally, lush landscaped lot in Oak Creek Subdivision. A spacious entry invites you into this luxurious townhome. From the warm hardwood flooring to the custom millwork, this home has it all. Attractive two story family room with natural light flowing through and a brick surround fireplace for those chilly evenings. Any chef would love this stunning kitchen featuring granite counters, abundance of cabinetry, stainless steel appliances and a breakfast bar. The eat-in area space has a slider to your large deck backing to nature. Attractive dining room designed with wainscoting, crown molding and tray ceiling. Tucked on the opposite end of the home is your private office accented with crown molding and an adjacent bathroom with corian countertop. Convenient 1st floor laundry room with cabinetry. The 2nd floor features a large loft (could be Bedroom 3) perfect for cozying up in your favorite chair and reading a book. A double door entrance into your beautiful, vaulted master suite with ceiling fan plus sitting area and walk-in closet with custom shelving and built-in jewelry cabinet. The master bathroom has a skylight, double sink corian counter, soaker tub and separate shower. Bedroom 2 is generously sized with ceiling fan and large walk-in closet. A hall bathroom with double sink vanity and tub/shower combo complete the 2nd level. Expansive unfinished walk-out basement with a door leading to a brick paver patio for more recreational space. Attached, drywalled and painted two car garage. Fabulous location near I-88. Close to outlet mall, restaurants, shopping and more! Metra train in Aurora and Geneva for commuters! NO SMOKING IN HOME! NO PETS! TENANTS PAY ALL UTILITIES! MINIMUM ONE YEAR LEASE! CREDIT REPORT AND BACKGROUND CHECK ON ALL APPLICANTS! **Application fee ($55 per person) includes credit review, criminal history check, past rental history, identity confirmation & employment verification. We require photo ID of all prospective occupants over 18 years of age at time of application.**
Property Specifics
| Residential Rental | |
| 2 | |
| — | |
| 2009 | |
| Full,Walkout | |
| — | |
| No | |
| — |
| Kane | |
| Oak Creek | |
| — / — | |
| — | |
| Public | |
| Public Sewer | |
| 10924780 | |
| — |
Property History
| DATE: | EVENT: | PRICE: | SOURCE: |
|---|---|---|---|
| 6 Oct, 2011 | Sold | $235,000 | MRED MLS |
| 31 Aug, 2011 | Under contract | $249,000 | MRED MLS |
| — | Last price change | $294,999 | MRED MLS |
| 18 May, 2011 | Listed for sale | $295,000 | MRED MLS |
| 3 Oct, 2019 | Sold | $280,000 | MRED MLS |
| 31 Aug, 2019 | Under contract | $285,000 | MRED MLS |
| 23 Aug, 2019 | Listed for sale | $285,000 | MRED MLS |
| 11 Nov, 2020 | Under contract | $0 | MRED MLS |
| 4 Nov, 2020 | Listed for sale | $0 | MRED MLS |
| 2 Dec, 2022 | Sold | $345,000 | MRED MLS |
| 5 Oct, 2022 | Under contract | $339,000 | MRED MLS |
| 1 Oct, 2022 | Listed for sale | $339,000 | MRED MLS |
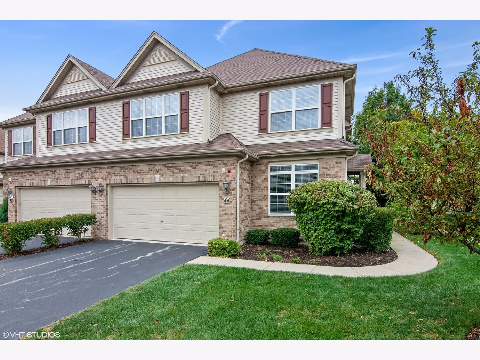
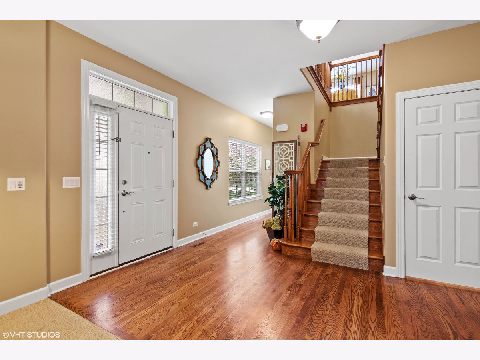
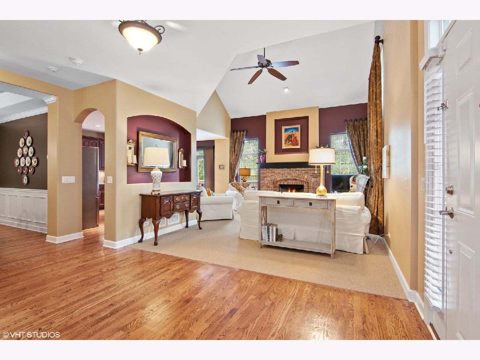
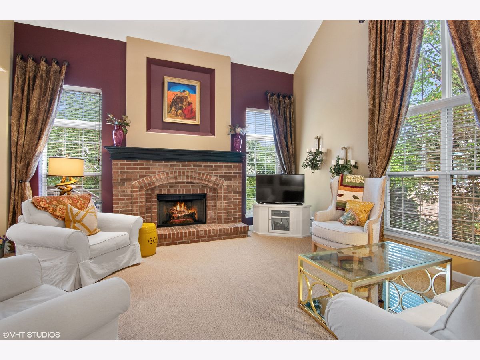
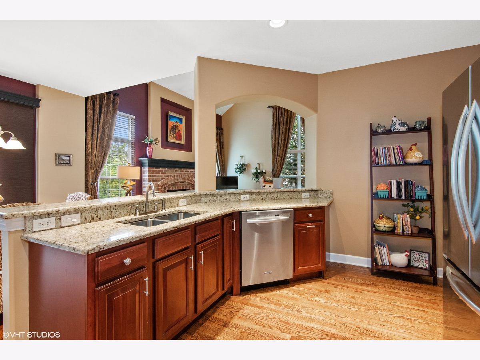
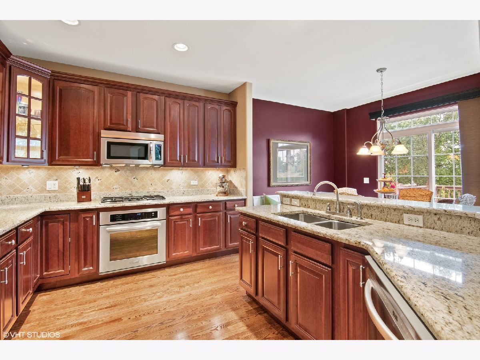
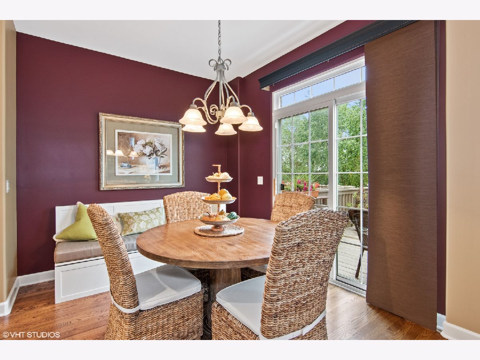
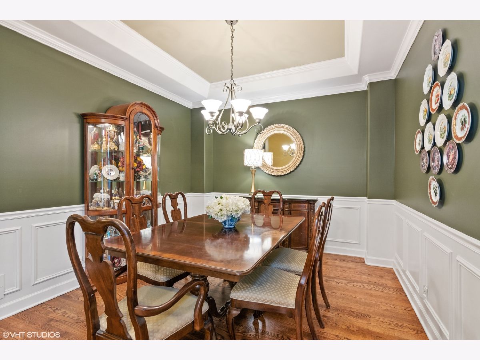
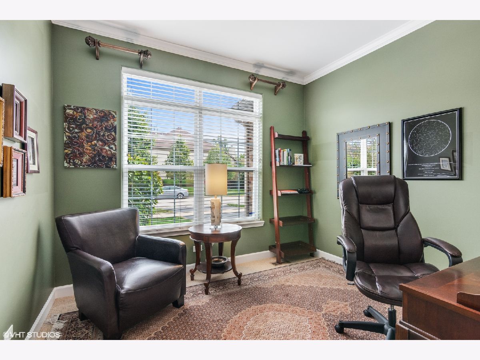
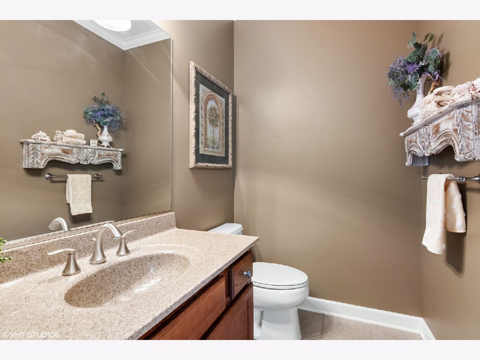
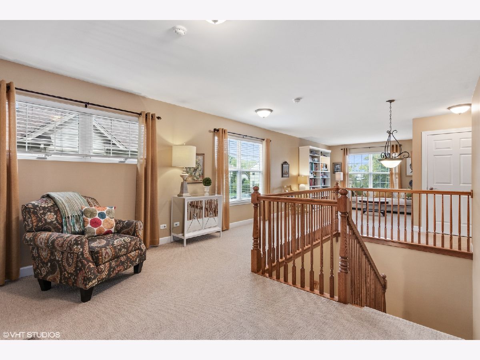
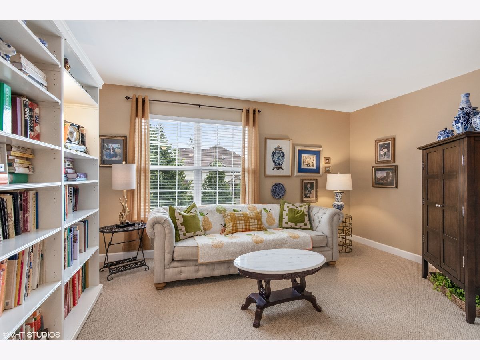
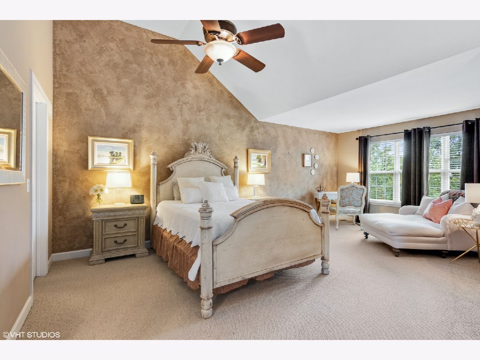
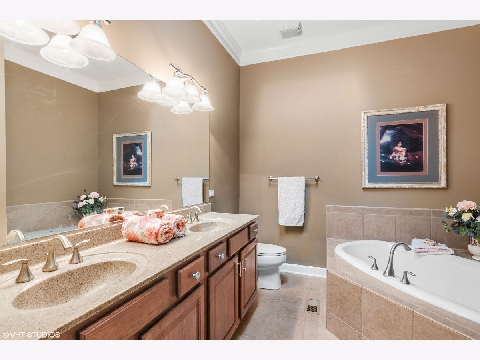
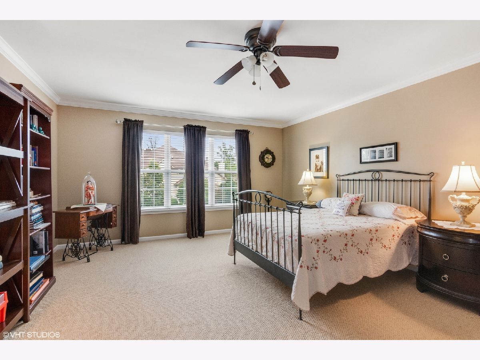
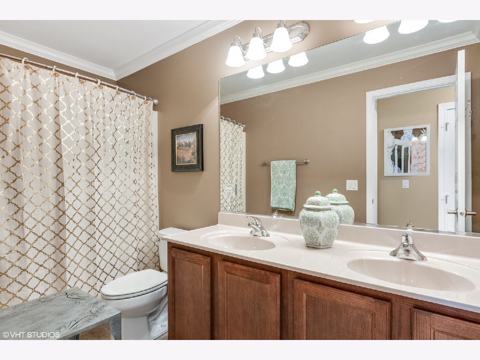
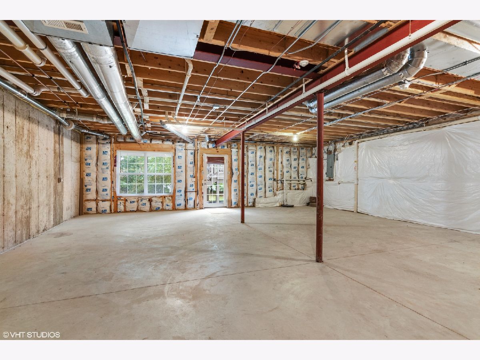
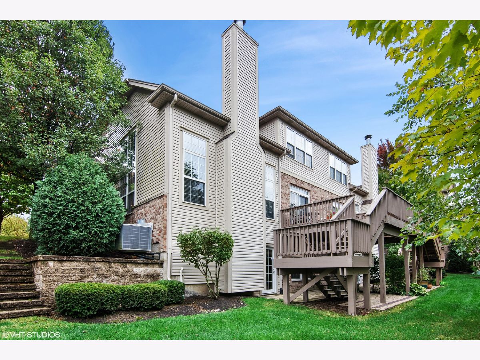
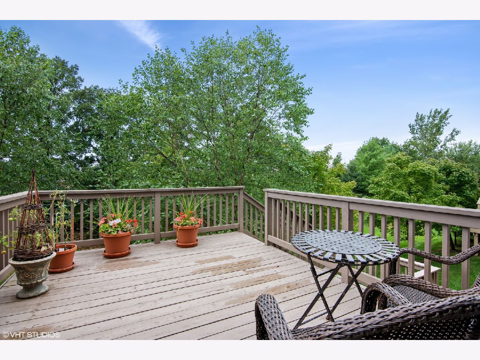
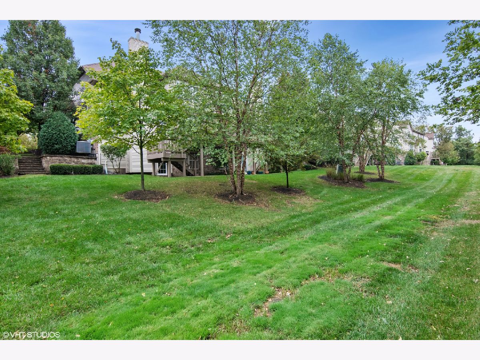
Room Specifics
Total Bedrooms: 2
Bedrooms Above Ground: 2
Bedrooms Below Ground: 0
Dimensions: —
Floor Type: Carpet
Full Bathrooms: 3
Bathroom Amenities: Separate Shower,Double Sink,Soaking Tub
Bathroom in Basement: 0
Rooms: Loft,Eating Area,Office
Basement Description: Unfinished
Other Specifics
| 2 | |
| — | |
| Asphalt | |
| Deck, Brick Paver Patio, Storms/Screens, End Unit, Cable Access | |
| — | |
| 130X104X184 | |
| — | |
| Full | |
| Vaulted/Cathedral Ceilings, Hardwood Floors, First Floor Laundry | |
| Range, Microwave, Dishwasher, Refrigerator, Washer, Dryer, Disposal, Stainless Steel Appliance(s) | |
| Not in DB | |
| — | |
| — | |
| — | |
| Gas Log, Gas Starter |
Tax History
| Year | Property Taxes |
|---|---|
| 2011 | $6,904 |
| 2019 | $8,685 |
| 2022 | $8,418 |
Contact Agent
Contact Agent
Listing Provided By
Baird & Warner Fox Valley - Geneva


