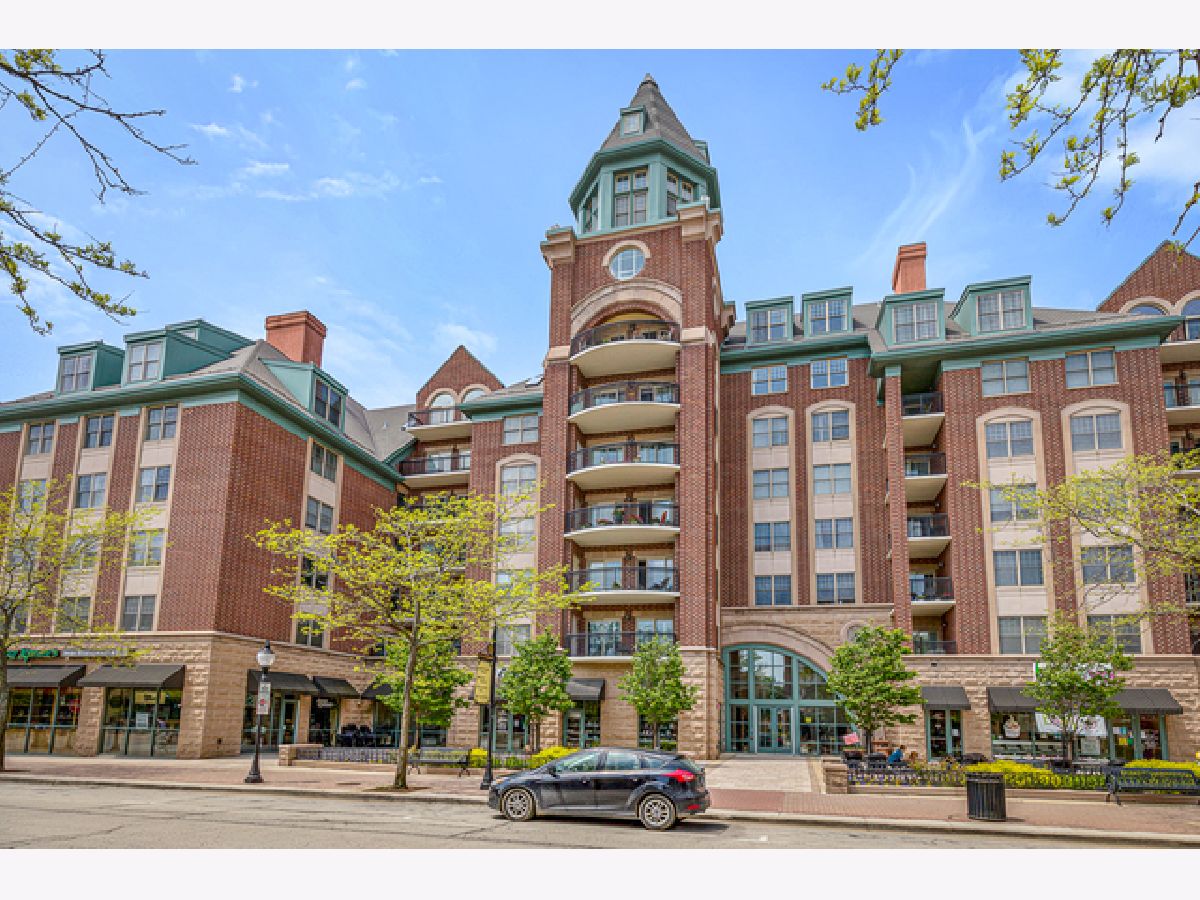44 Vail Avenue, Arlington Heights, Illinois 60005
$2,600
|
Rented
|
|
| Status: | Rented |
| Sqft: | 1,968 |
| Cost/Sqft: | $0 |
| Beds: | 2 |
| Baths: | 2 |
| Year Built: | 2000 |
| Property Taxes: | $0 |
| Days On Market: | 1847 |
| Lot Size: | 0,00 |
Description
CITY LIVIN' IN THE BURBS! Just under 2000 sq ft 2 bed, 2 bath unit with your very own over-sized laundry room & heated garage space. A few steps from the Metra, this premier downtown Arlington Hts. building offers doorman, concierge service, cable TV, security, water, heat, parking & garbage - all included in assessment. Meticulously maintained & updated. Kitchen has extended granite breakfast bar and backsplash, SS appliances, 42" cherry cabinets and opens to large living & dining room. Beautiful hardwood floors throughout the main living area with tons of light - fireplace & full wall slider to balcony too. Large master bedroom has his and her closets & over-sized master bath with double sinks, separate shower and jet tub. The just as large 2nd bedroom also has its own over-sized bath as well as a huge walk-in closet that could be a bonus ROOM. So spacious and open! New carpet and painted top to bottom 2019. Storage unit right across the hall. Front and rear lobbies recently renovated. Close to everything! Also available for sale. Investor friendly - no CAP.
Property Specifics
| Residential Rental | |
| 7 | |
| — | |
| 2000 | |
| None | |
| — | |
| No | |
| — |
| Cook | |
| Village Green | |
| — / — | |
| — | |
| Lake Michigan | |
| Public Sewer | |
| 10937368 | |
| — |
Nearby Schools
| NAME: | DISTRICT: | DISTANCE: | |
|---|---|---|---|
|
Grade School
Westgate Elementary School |
25 | — | |
|
Middle School
South Middle School |
25 | Not in DB | |
|
High School
Rolling Meadows High School |
214 | Not in DB | |
Property History
| DATE: | EVENT: | PRICE: | SOURCE: |
|---|---|---|---|
| 24 Jul, 2015 | Sold | $416,900 | MRED MLS |
| 19 Jun, 2015 | Under contract | $419,900 | MRED MLS |
| 22 May, 2015 | Listed for sale | $419,900 | MRED MLS |
| 9 Dec, 2020 | Under contract | $0 | MRED MLS |
| 19 Nov, 2020 | Listed for sale | $0 | MRED MLS |
| 1 Jul, 2024 | Sold | $553,000 | MRED MLS |
| 17 Feb, 2024 | Under contract | $559,500 | MRED MLS |
| 22 Jan, 2024 | Listed for sale | $559,500 | MRED MLS |


























Room Specifics
Total Bedrooms: 2
Bedrooms Above Ground: 2
Bedrooms Below Ground: 0
Dimensions: —
Floor Type: Carpet
Full Bathrooms: 2
Bathroom Amenities: Whirlpool,Separate Shower
Bathroom in Basement: 0
Rooms: Walk In Closet
Basement Description: None
Other Specifics
| 1 | |
| — | |
| — | |
| Balcony, Cable Access | |
| Common Grounds,Park Adjacent | |
| COMMON | |
| — | |
| Full | |
| Elevator, Hardwood Floors, Storage | |
| Range, Microwave, Dishwasher, Refrigerator, Washer, Dryer, Disposal, Stainless Steel Appliance(s) | |
| Not in DB | |
| — | |
| — | |
| Bike Room/Bike Trails, Door Person, Elevator(s), Storage, Receiving Room, Security Door Lock(s) | |
| Electric |
Tax History
| Year | Property Taxes |
|---|---|
| 2015 | $7,861 |
| 2024 | $13,059 |
Contact Agent
Contact Agent
Listing Provided By
Home Sweet Home Ryan Realty


