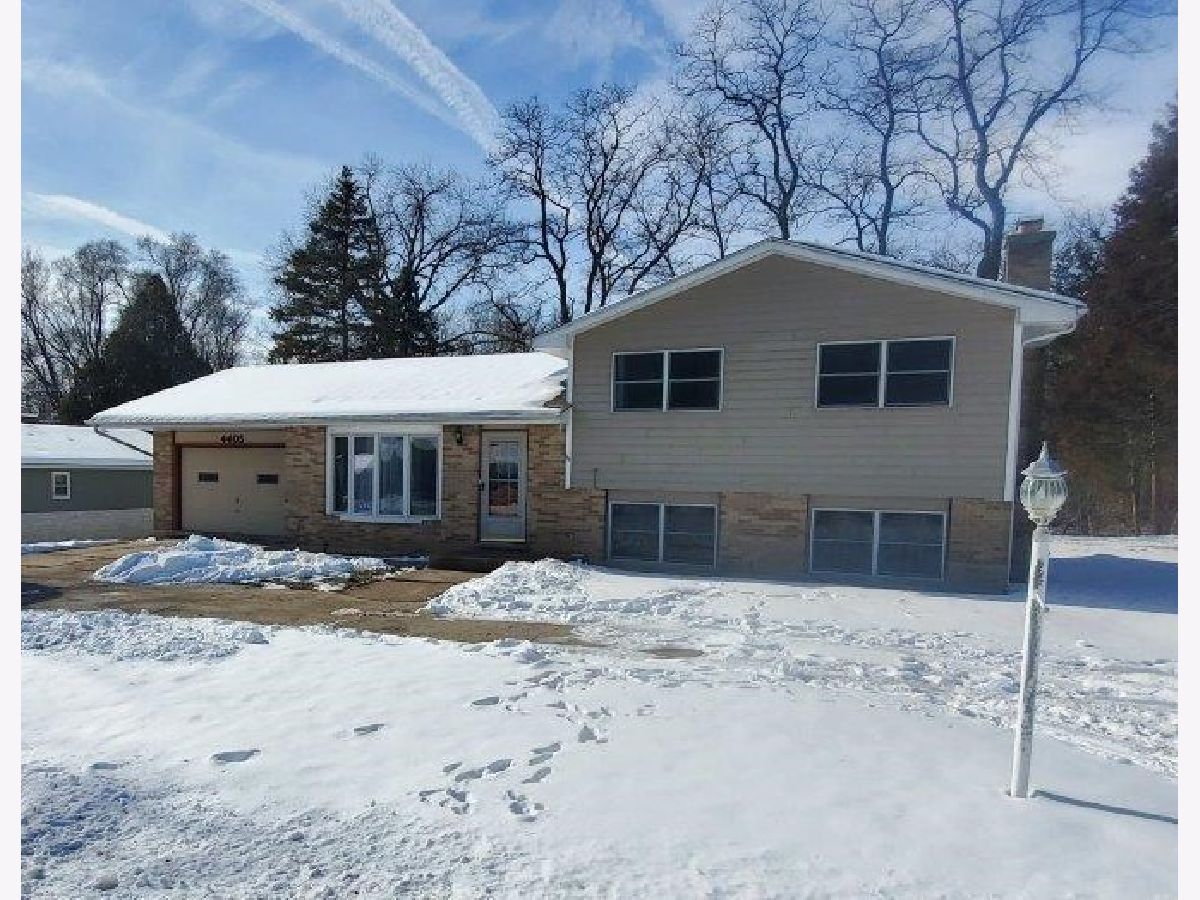4405 Elm Leaf Drive, Mchenry, Illinois 60051
$1,750
|
Rented
|
|
| Status: | Rented |
| Sqft: | 1,247 |
| Cost/Sqft: | $0 |
| Beds: | 3 |
| Baths: | 2 |
| Year Built: | 1974 |
| Property Taxes: | $0 |
| Days On Market: | 1085 |
| Lot Size: | 0,00 |
Description
Spacious tri-level backing to wooded lot with a winding creek. Eat-in kitchen features newer cabinets, tile floor and sliders leading to the backyard deck. Bright living room with plenty of space to spread out. 2nd level has 3 beds and a full bath. Lower level family room has a wood burning fireplace, full bath and hardwood floor. The lower level utility room has a ton of extra storage space. don't forgot the attached oversized 1.5 car garage.
Property Specifics
| Residential Rental | |
| — | |
| — | |
| 1974 | |
| — | |
| — | |
| No | |
| — |
| Mc Henry | |
| Pistakee Terrace | |
| — / — | |
| — | |
| — | |
| — | |
| 11714024 | |
| — |
Nearby Schools
| NAME: | DISTRICT: | DISTANCE: | |
|---|---|---|---|
|
Grade School
Johnsburg Elementary School |
12 | — | |
|
Middle School
Johnsburg Junior High School |
12 | Not in DB | |
|
High School
Johnsburg High School |
12 | Not in DB | |
Property History
| DATE: | EVENT: | PRICE: | SOURCE: |
|---|---|---|---|
| 13 Feb, 2023 | Under contract | $0 | MRED MLS |
| 4 Feb, 2023 | Listed for sale | $0 | MRED MLS |

















Room Specifics
Total Bedrooms: 3
Bedrooms Above Ground: 3
Bedrooms Below Ground: 0
Dimensions: —
Floor Type: —
Dimensions: —
Floor Type: —
Full Bathrooms: 2
Bathroom Amenities: —
Bathroom in Basement: 1
Rooms: —
Basement Description: Partially Finished,Rec/Family Area,Storage Space
Other Specifics
| 1 | |
| — | |
| — | |
| — | |
| — | |
| 100X150 | |
| — | |
| — | |
| — | |
| — | |
| Not in DB | |
| — | |
| — | |
| — | |
| — |
Tax History
| Year | Property Taxes |
|---|
Contact Agent
Contact Agent
Listing Provided By
Realty Executives Cornerstone


