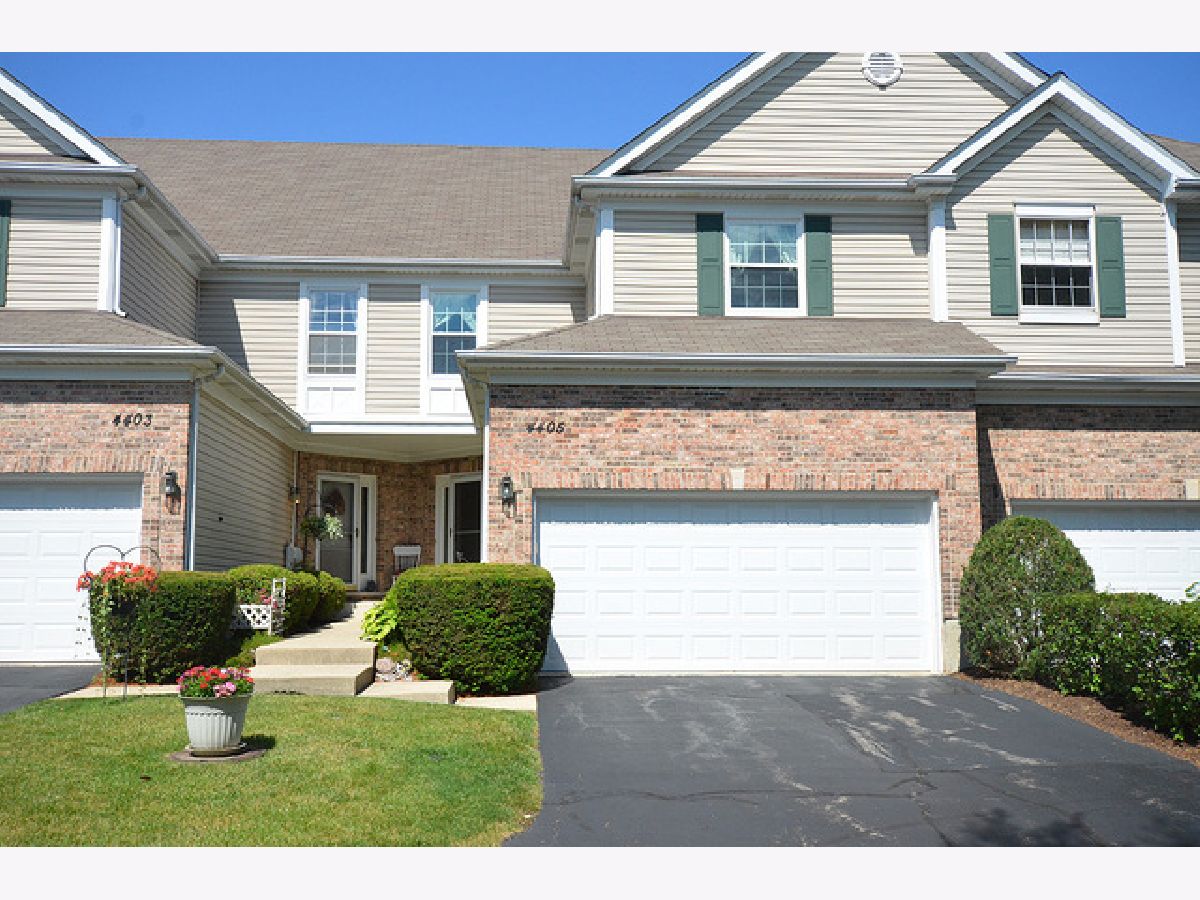4405 Middleton Place, Lisle, Illinois 60532
$3,195
|
Rented
|
|
| Status: | Rented |
| Sqft: | 1,722 |
| Cost/Sqft: | $0 |
| Beds: | 3 |
| Baths: | 4 |
| Year Built: | 1996 |
| Property Taxes: | $0 |
| Days On Market: | 637 |
| Lot Size: | 0,00 |
Description
Executive rental in AMAZING pocket of LISLE. One of the best locations in the western suburbs with easy access to Naperville, Oakbrook, Schaumburg and SO MUCH MORE! 3 bedrooms and 2 full and 2 half baths with a full finished basement and a 2 car attached garage. FULL house renovated and cleaned from top to bottom. Entire main level hardwood floor with vaulted ceilings. Refinished floors look stunning. Renovated kitchen with modern colors. Over sized kitchen has granite counters, newer appliances and dedicated pantry space. HUGE master bedroom with renovated master bathroom and a great walk in closet. 2 additional bedrooms on second floor. Finished basement offers 2 separate entertainment rooms with bar area, half bathroom and so much space. FURNACE, AC, Windows and hot water heater are all very new and make for very efficient living. One of the largest yards in the subdivision and is maintained by the HOA. PRIME location home. READY TO MOVE IN NOW!
Property Specifics
| Residential Rental | |
| 2 | |
| — | |
| 1996 | |
| — | |
| — | |
| No | |
| — |
| — | |
| Middleton Place | |
| — / — | |
| — | |
| — | |
| — | |
| 12012642 | |
| — |
Nearby Schools
| NAME: | DISTRICT: | DISTANCE: | |
|---|---|---|---|
|
Grade School
Lisle Elementary School |
202 | — | |
|
Middle School
Lisle Junior High School |
202 | Not in DB | |
|
High School
Lisle High School |
202 | Not in DB | |
Property History
| DATE: | EVENT: | PRICE: | SOURCE: |
|---|---|---|---|
| 10 Jul, 2017 | Under contract | $0 | MRED MLS |
| 28 Jun, 2017 | Listed for sale | $0 | MRED MLS |
| 17 Mar, 2019 | Under contract | $0 | MRED MLS |
| 19 Feb, 2019 | Listed for sale | $0 | MRED MLS |
| 15 May, 2024 | Under contract | $0 | MRED MLS |
| 28 Apr, 2024 | Listed for sale | $0 | MRED MLS |




































Room Specifics
Total Bedrooms: 3
Bedrooms Above Ground: 3
Bedrooms Below Ground: 0
Dimensions: —
Floor Type: —
Dimensions: —
Floor Type: —
Full Bathrooms: 4
Bathroom Amenities: Separate Shower
Bathroom in Basement: 1
Rooms: —
Basement Description: Finished
Other Specifics
| 2 | |
| — | |
| Asphalt | |
| — | |
| — | |
| COMMON | |
| — | |
| — | |
| — | |
| — | |
| Not in DB | |
| — | |
| — | |
| — | |
| — |
Tax History
| Year | Property Taxes |
|---|
Contact Agent
Contact Agent
Listing Provided By
Property Economics Inc.


