441 Brandy Drive, Crystal Lake, Illinois 60014
$1,400
|
Rented
|
|
| Status: | Rented |
| Sqft: | 1,206 |
| Cost/Sqft: | $0 |
| Beds: | 2 |
| Baths: | 2 |
| Year Built: | 1990 |
| Property Taxes: | $0 |
| Days On Market: | 2288 |
| Lot Size: | 0,00 |
Description
Two story townhome that is move in ready! Completely updated with open concept living spaces on the main level that include a combined living + dining area & 1/2 bath that gain access to private patio through sliding glass doors. The eat in kitchen boasts fresh new updates that create a great space for cooking! In unit washer & dryer! The second level hosts 2 spacious bedrooms that share a full bath. 1 car garage + 1 assigned exterior.
Property Specifics
| Residential Rental | |
| 2 | |
| — | |
| 1990 | |
| None | |
| — | |
| No | |
| — |
| Mc Henry | |
| Brandywine | |
| — / — | |
| — | |
| Public | |
| Public Sewer, Sewer-Storm | |
| 10509658 | |
| — |
Nearby Schools
| NAME: | DISTRICT: | DISTANCE: | |
|---|---|---|---|
|
Grade School
Coventry Elementary School |
47 | — | |
|
Middle School
Hannah Beardsley Middle School |
47 | Not in DB | |
|
High School
Crystal Lake Central High School |
155 | Not in DB | |
Property History
| DATE: | EVENT: | PRICE: | SOURCE: |
|---|---|---|---|
| 6 Sep, 2019 | Listed for sale | $0 | MRED MLS |
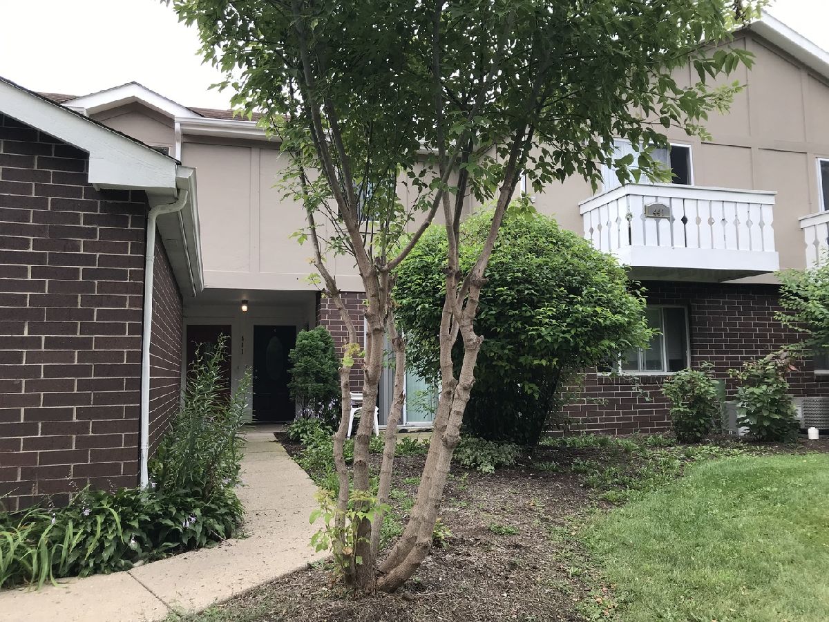
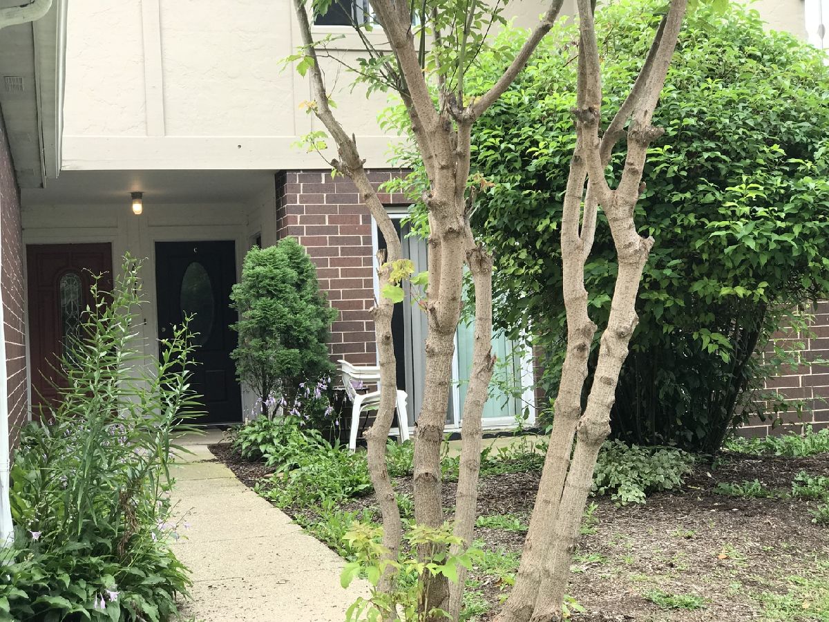
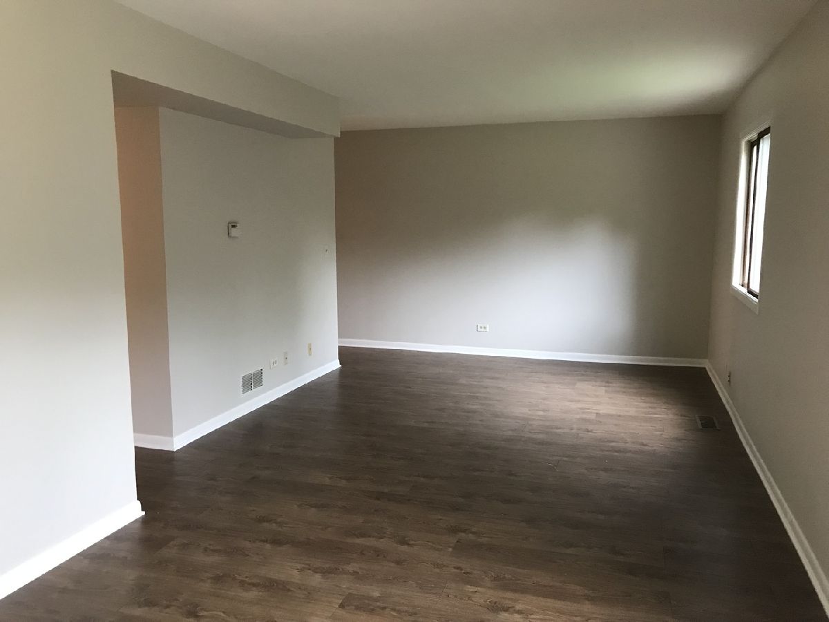
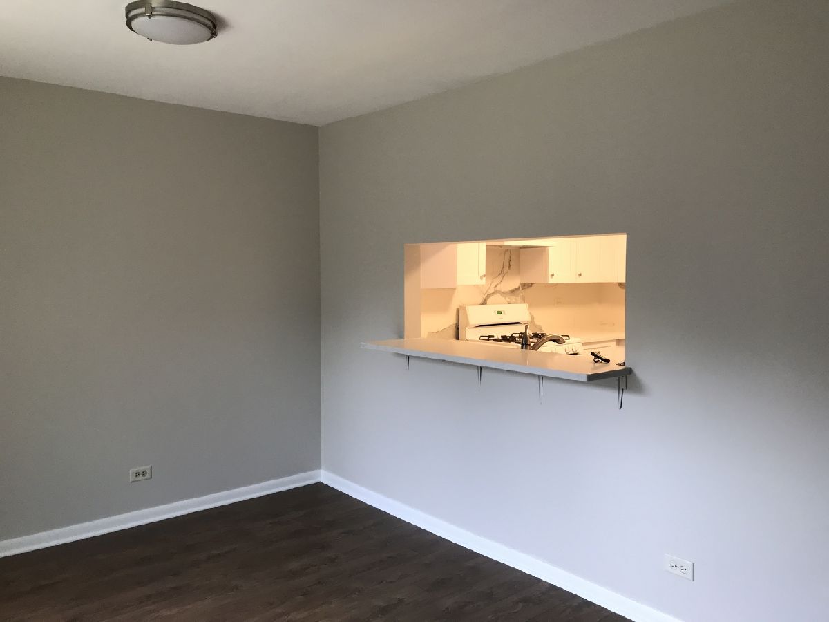
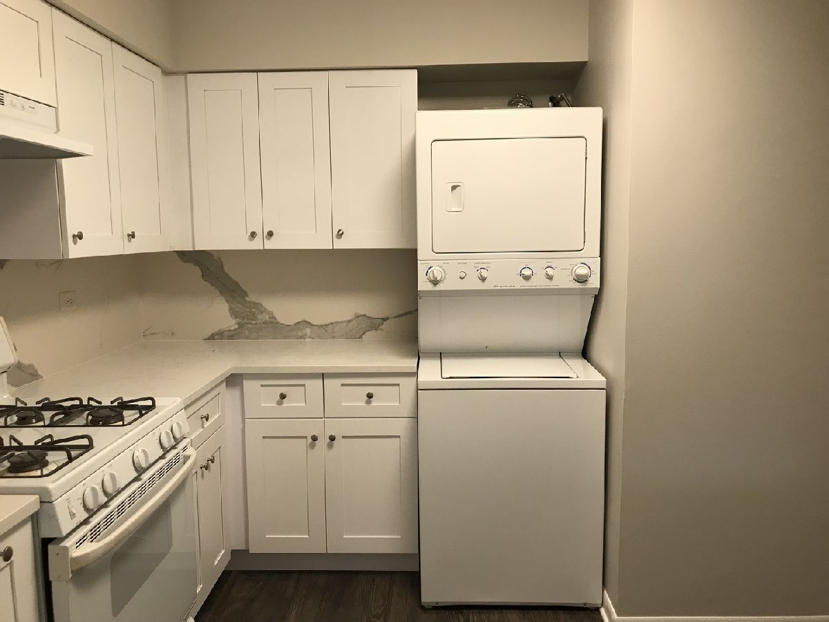
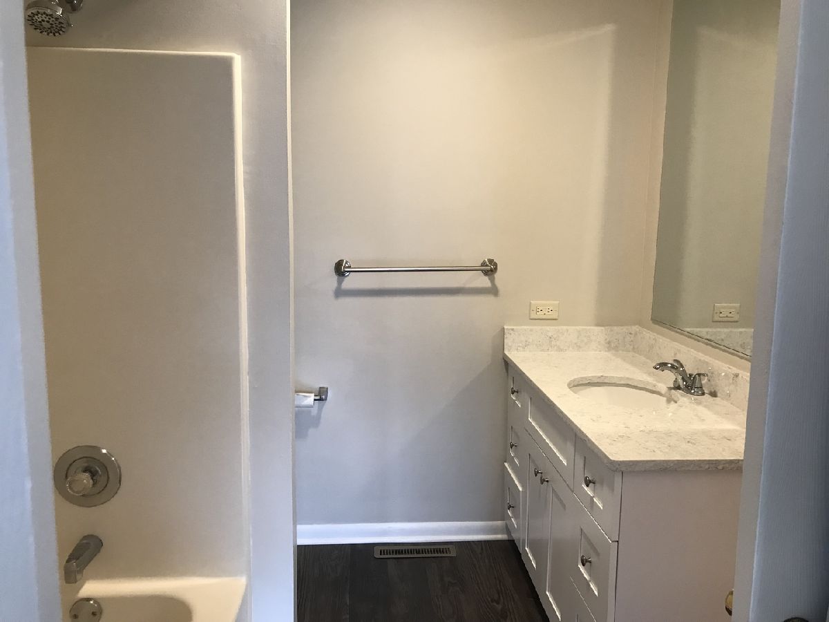
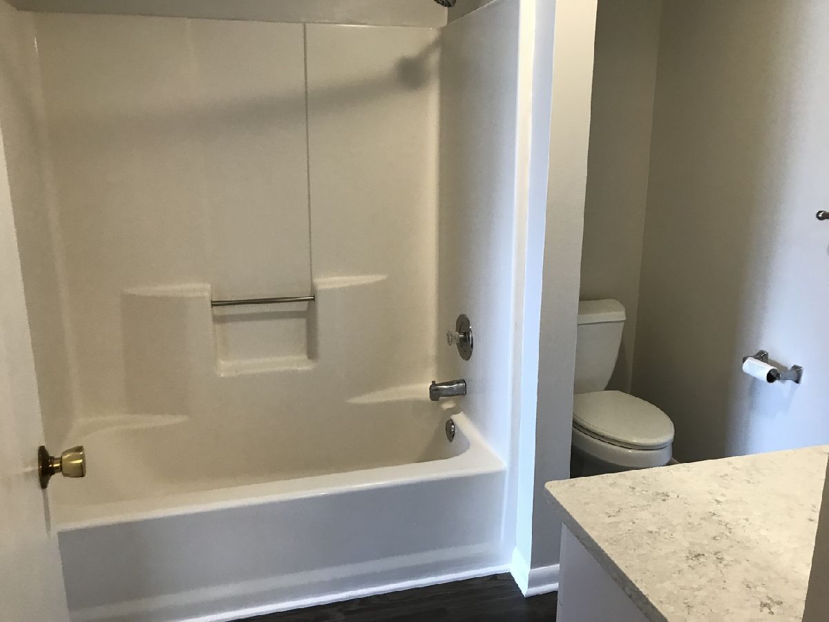
Room Specifics
Total Bedrooms: 2
Bedrooms Above Ground: 2
Bedrooms Below Ground: 0
Dimensions: —
Floor Type: Wood Laminate
Full Bathrooms: 2
Bathroom Amenities: —
Bathroom in Basement: 0
Rooms: No additional rooms
Basement Description: Slab
Other Specifics
| 1 | |
| Concrete Perimeter | |
| Asphalt | |
| Balcony, Patio, Storms/Screens | |
| Common Grounds,Landscaped | |
| COMMON GROUNDS | |
| — | |
| Full | |
| Wood Laminate Floors, First Floor Laundry, Storage | |
| Range, Dishwasher, Refrigerator, Washer, Dryer | |
| Not in DB | |
| — | |
| — | |
| Storage | |
| — |
Tax History
| Year | Property Taxes |
|---|
Contact Agent
Contact Agent
Listing Provided By
RE/MAX Suburban


