4412 Wenonah Avenue, Stickney, Illinois 60402
$2,400
|
Rented
|
|
| Status: | Rented |
| Sqft: | 0 |
| Cost/Sqft: | — |
| Beds: | 2 |
| Baths: | 1 |
| Year Built: | — |
| Property Taxes: | $0 |
| Days On Market: | 178 |
| Lot Size: | 0,00 |
Description
Located in historic Stickney, this lovely, lite and bright remodeled blonde brick home is the one you've been waiting for! As you enter you're greeted by gorgeous hardwood floors, wainscoting, and bright picture windows; this lovely living space is perfect for entertaining guests or nights in watching movies. Down the hall you'll discover a chef's dream of a kitchen, complete with miles of white cabinetry, subway tile backsplash, quartz countertops, oversized stainless steel sink, stainless steel appliances, and every home's "hangout spot" an eat-in island! When you're ready for repose, retire to either of the two bedrooms on the main floor, ample in size and with plenty of storage; the third bedroom can be found in the basement. The finished and carpeted basement is an extraordinary space, utilize it as a movie room, home office, art studio, or playroom, and don't forget about that extra bedroom; did I mention there is laundry as well?! Enjoy the seasons in the extra large backyard, grill on the paver patio or play sports or lounge in the lawn. Excellent location close to Old Route 66, perfectly situated near Ottawa Trail Woods, shopping and restaurants, Stickney-Forest View Public Library, the Ogden corridor and major transit; welcome home to everything you've been waiting for. Application fee ($75 per person) includes credit review, criminal history check, past rental history, identity confirmation & employment verification. We require photo ID of all prospective occupants over 18 years of age at time of application. We use a third party pet policy service; all applicants must create either a "No Pet or Animal" or "Assistance Animal" profile. No charge.
Property Specifics
| Residential Rental | |
| — | |
| — | |
| — | |
| — | |
| — | |
| No | |
| — |
| Cook | |
| — | |
| — / — | |
| — | |
| — | |
| — | |
| 12361913 | |
| — |
Property History
| DATE: | EVENT: | PRICE: | SOURCE: |
|---|---|---|---|
| 10 Jun, 2014 | Sold | $130,000 | MRED MLS |
| 18 Mar, 2014 | Under contract | $140,000 | MRED MLS |
| — | Last price change | $159,500 | MRED MLS |
| 12 Jul, 2013 | Listed for sale | $160,000 | MRED MLS |
| 2 Jul, 2020 | Sold | $237,500 | MRED MLS |
| 1 Jun, 2020 | Under contract | $245,777 | MRED MLS |
| 28 May, 2020 | Listed for sale | $245,777 | MRED MLS |
| 1 Dec, 2021 | Under contract | $0 | MRED MLS |
| 11 Nov, 2021 | Listed for sale | $0 | MRED MLS |
| 27 Jun, 2025 | Under contract | $0 | MRED MLS |
| 20 May, 2025 | Listed for sale | $0 | MRED MLS |
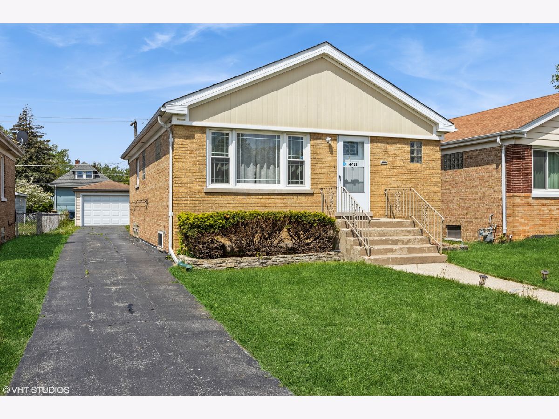
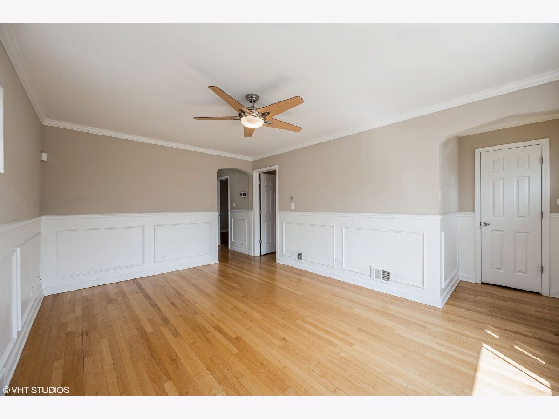
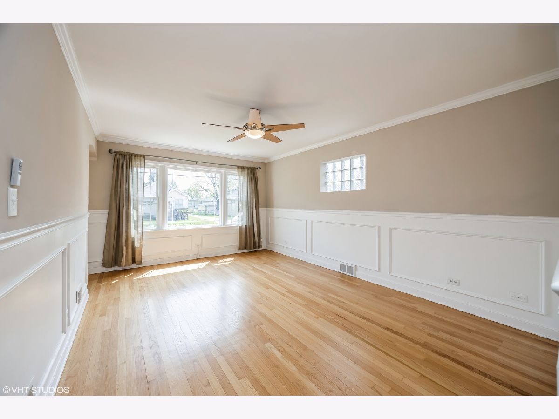
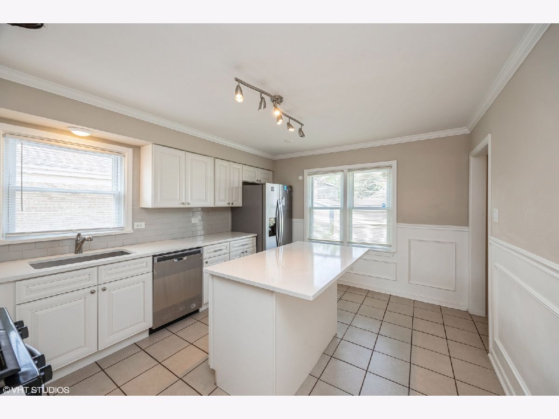
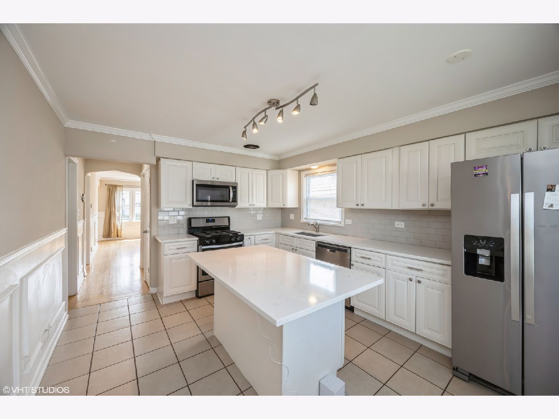
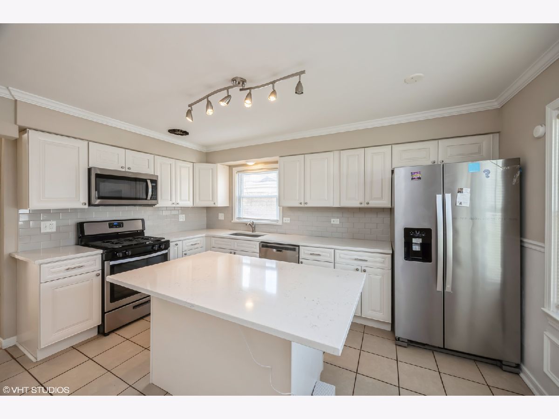
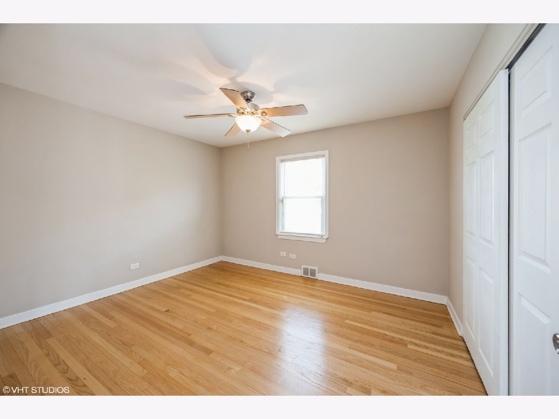
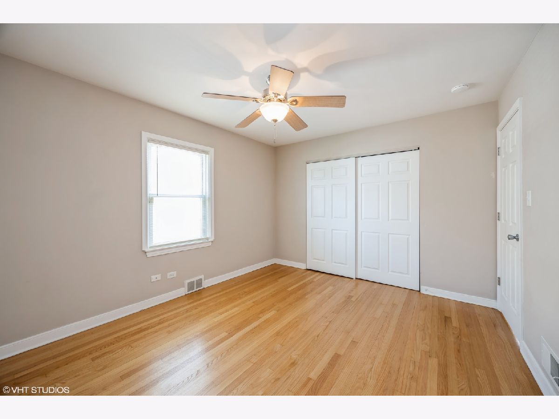
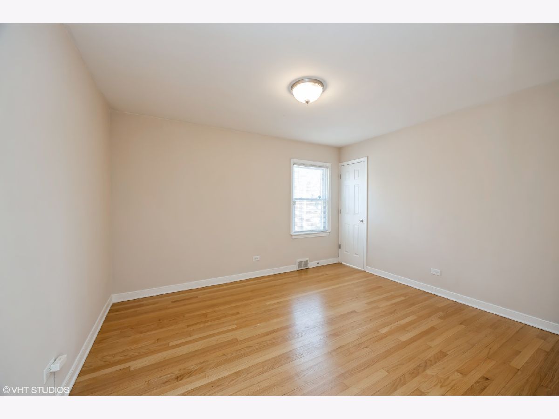
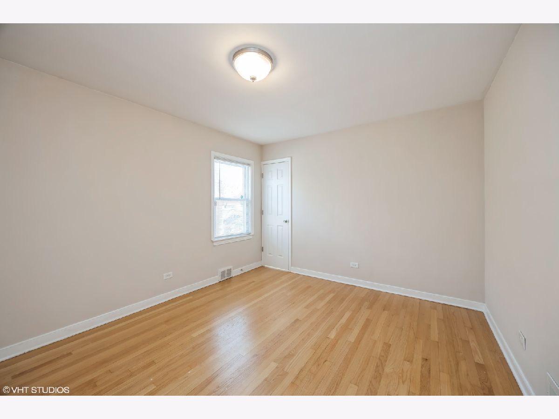
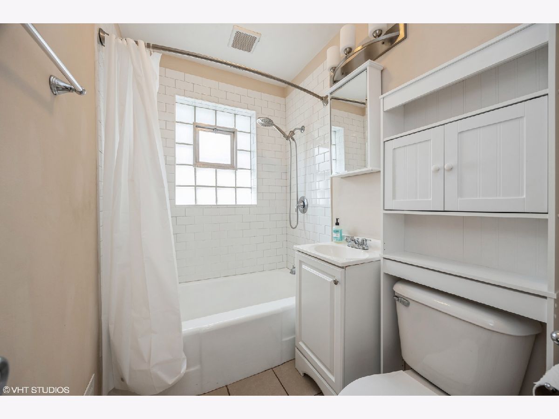
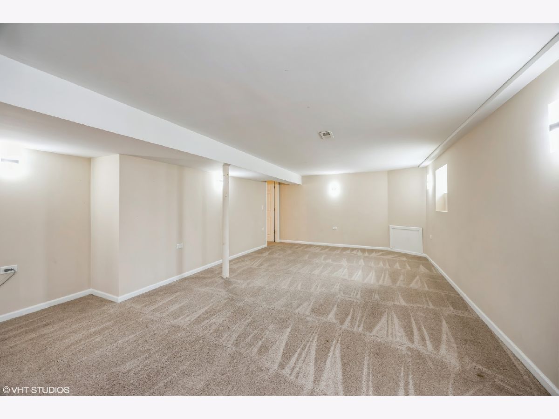
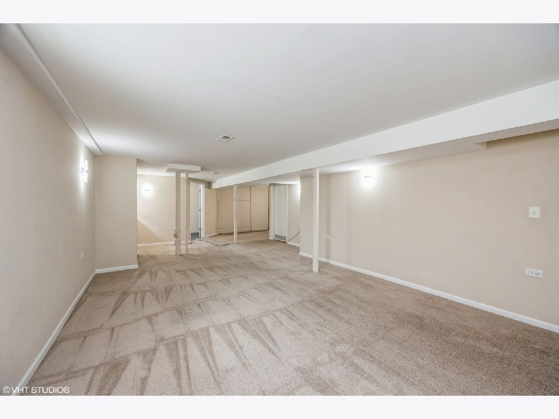
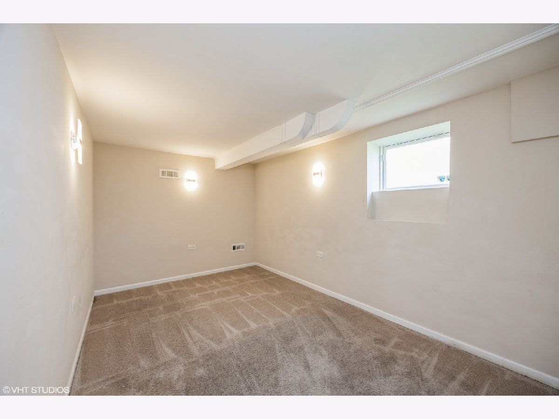
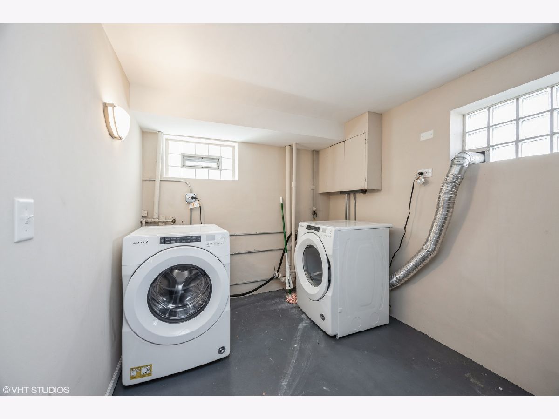
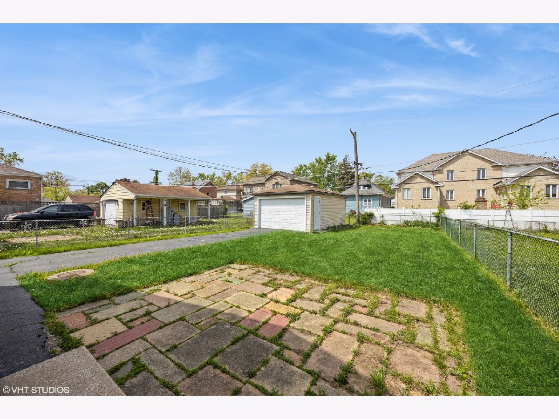
Room Specifics
Total Bedrooms: 3
Bedrooms Above Ground: 2
Bedrooms Below Ground: 1
Dimensions: —
Floor Type: —
Dimensions: —
Floor Type: —
Full Bathrooms: 1
Bathroom Amenities: —
Bathroom in Basement: 0
Rooms: —
Basement Description: —
Other Specifics
| — | |
| — | |
| — | |
| — | |
| — | |
| 40 X 138 | |
| — | |
| — | |
| — | |
| — | |
| Not in DB | |
| — | |
| — | |
| — | |
| — |
Tax History
| Year | Property Taxes |
|---|---|
| 2014 | $4,912 |
| 2020 | $4,476 |
Contact Agent
Contact Agent
Listing Provided By
Baird & Warner


