4415 Capstan Drive, Hoffman Estates, Illinois 60192
$3,078
|
Rented
|
|
| Status: | Rented |
| Sqft: | 0 |
| Cost/Sqft: | — |
| Beds: | 4 |
| Baths: | 4 |
| Year Built: | 1983 |
| Property Taxes: | $0 |
| Days On Market: | 1926 |
| Lot Size: | 0,00 |
Description
Barrington School district 220, in the center of Stony Ridge! Presenting elegant dining rm w/vol ceil & FP,gorgeous eat-in kit w/42"cherry cab,granite,SS appl,WOLF range,wet bar,expansive living rm w/vol ceil,sky lights,blt-ins,surround snd T/O,hrdwd flrs,1stflr mstr ste,dble vanity,multi head steam shower,4BR,4BA,fin LL,gym,2-car heated garage & serene yard w/brick patio.Newer windows,HVAC's,radiant heat & tankless h20 heater, 2017 new roof. Available now!
Property Specifics
| Residential Rental | |
| — | |
| — | |
| 1983 | |
| Partial | |
| — | |
| No | |
| — |
| Cook | |
| Stony Ridge | |
| — / — | |
| — | |
| Lake Michigan | |
| Public Sewer, Sewer-Storm | |
| 10905826 | |
| — |
Nearby Schools
| NAME: | DISTRICT: | DISTANCE: | |
|---|---|---|---|
|
Grade School
Grove Avenue Elementary School |
220 | — | |
|
Middle School
Barrington Middle School Prairie |
220 | Not in DB | |
|
High School
Barrington High School |
220 | Not in DB | |
Property History
| DATE: | EVENT: | PRICE: | SOURCE: |
|---|---|---|---|
| 31 Oct, 2014 | Sold | $426,000 | MRED MLS |
| 22 Aug, 2014 | Under contract | $450,000 | MRED MLS |
| 11 Jun, 2014 | Listed for sale | $450,000 | MRED MLS |
| 3 Nov, 2020 | Under contract | $0 | MRED MLS |
| 14 Oct, 2020 | Listed for sale | $0 | MRED MLS |
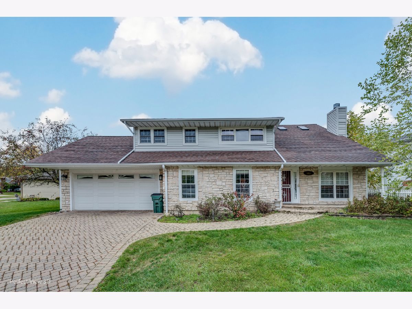
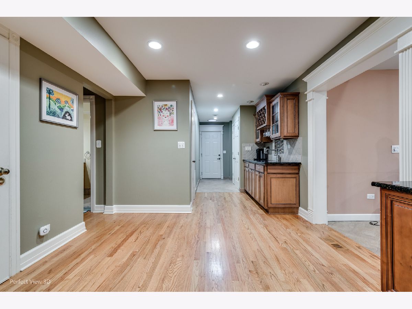
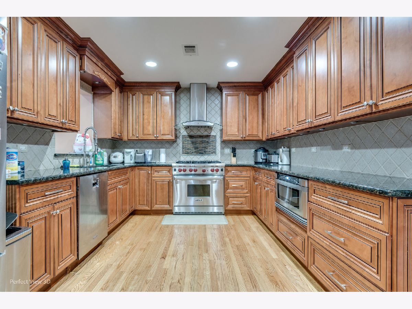
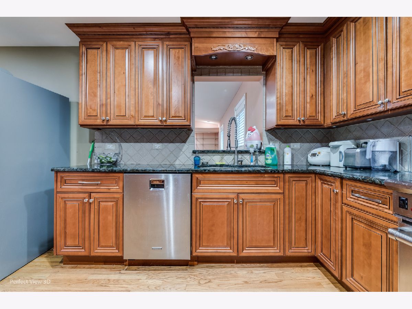
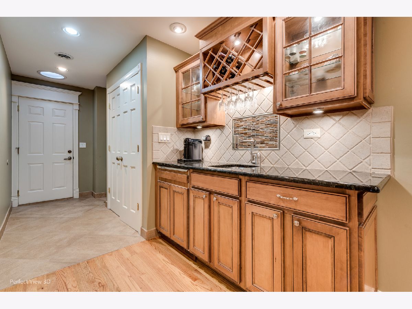
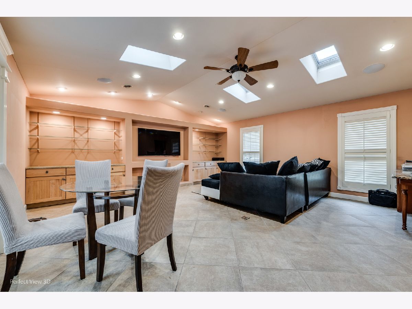
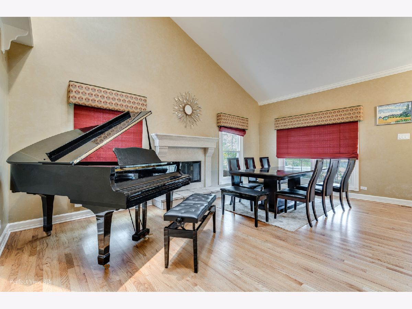
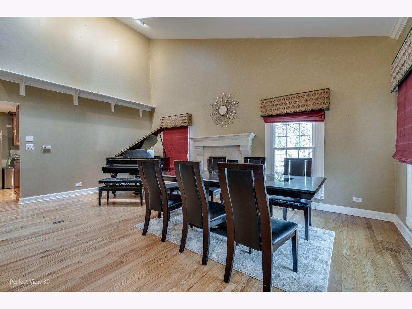
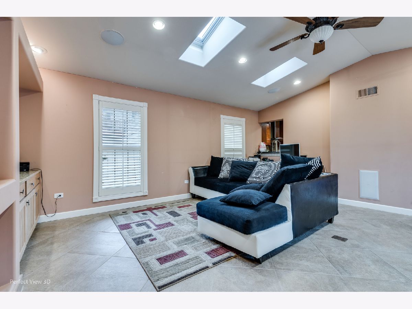
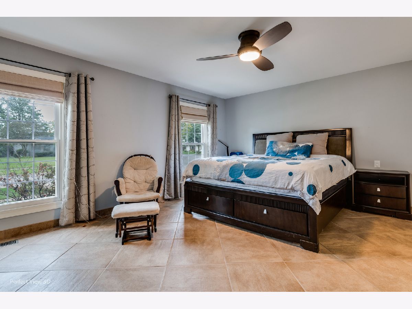
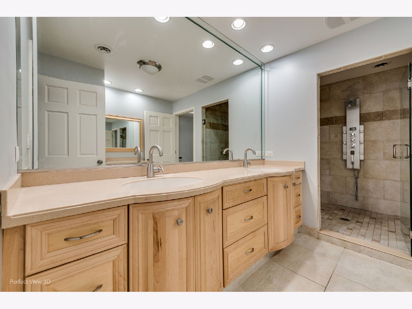
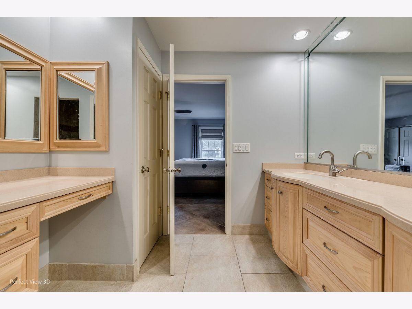
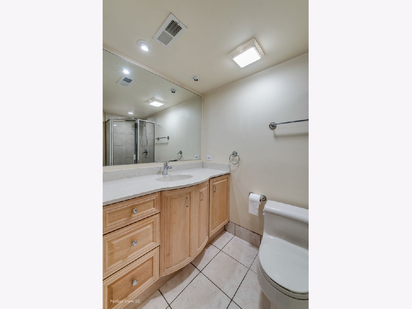
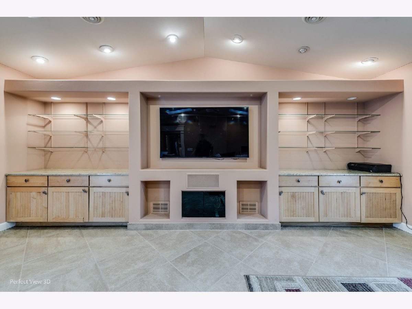
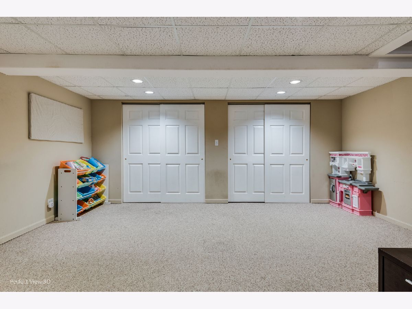
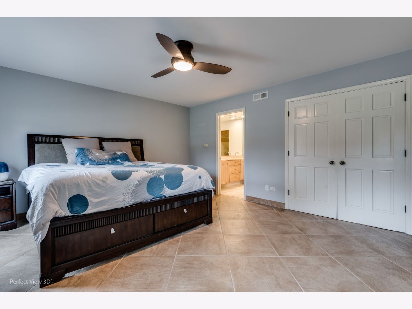
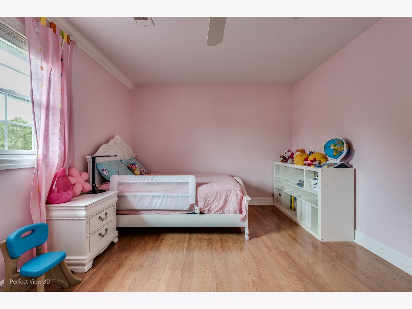
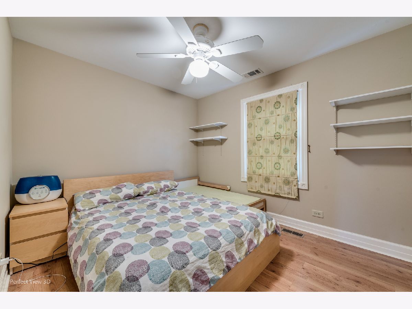
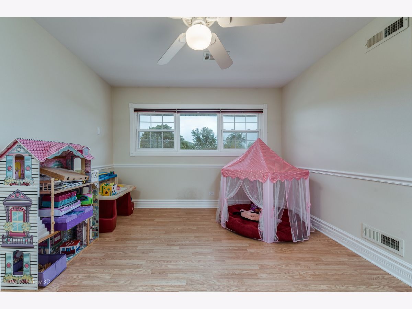
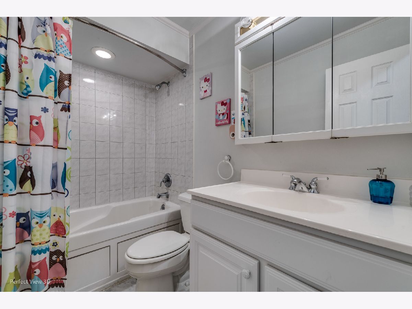
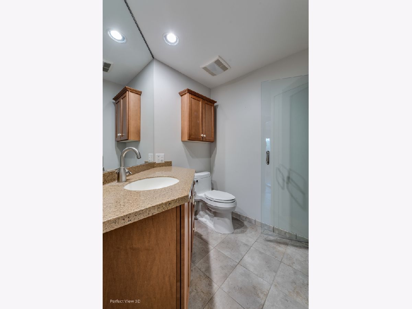
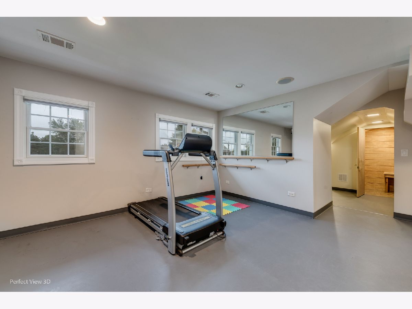
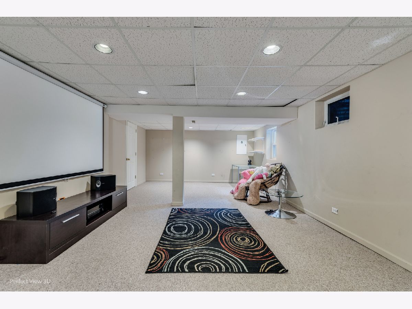
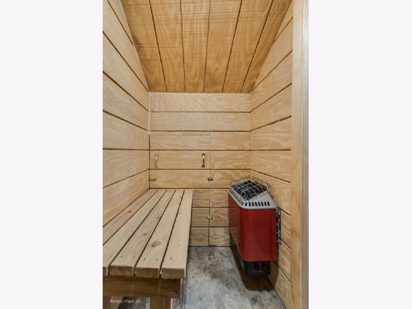
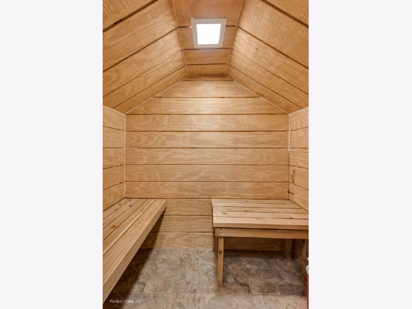
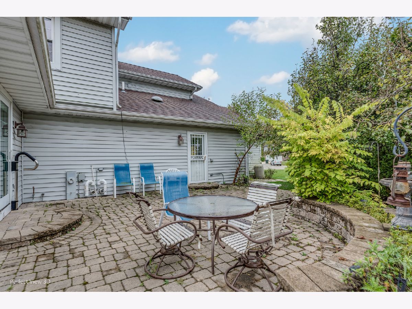
Room Specifics
Total Bedrooms: 4
Bedrooms Above Ground: 4
Bedrooms Below Ground: 0
Dimensions: —
Floor Type: Wood Laminate
Dimensions: —
Floor Type: Wood Laminate
Dimensions: —
Floor Type: Wood Laminate
Full Bathrooms: 4
Bathroom Amenities: Whirlpool,Separate Shower,Steam Shower,Double Sink,Full Body Spray Shower
Bathroom in Basement: 0
Rooms: Bonus Room,Recreation Room
Basement Description: Finished
Other Specifics
| 2 | |
| Concrete Perimeter | |
| Brick | |
| Porch, Brick Paver Patio, Storms/Screens | |
| Fenced Yard,Landscaped,Wooded | |
| 64X27X35X133X34X104 | |
| — | |
| Full | |
| Vaulted/Cathedral Ceilings, Bar-Wet, Hardwood Floors, Heated Floors, First Floor Bedroom, First Floor Full Bath | |
| Range, Microwave, Dishwasher, Bar Fridge, Washer, Dryer, Disposal, Stainless Steel Appliance(s) | |
| Not in DB | |
| — | |
| — | |
| — | |
| Attached Fireplace Doors/Screen, Gas Log, Gas Starter |
Tax History
| Year | Property Taxes |
|---|---|
| 2014 | $6,599 |
Contact Agent
Contact Agent
Listing Provided By
5I5J Realty CO LTD


