4438 Racine Avenue, Uptown, Chicago, Illinois 60640
$3,400
|
Rented
|
|
| Status: | Rented |
| Sqft: | 2,000 |
| Cost/Sqft: | $0 |
| Beds: | 3 |
| Baths: | 3 |
| Year Built: | 2000 |
| Property Taxes: | $0 |
| Days On Market: | 1132 |
| Lot Size: | 0,00 |
Description
Gorgeous 4-story townhouse with attached garage in convenient Sheridan Park location! The sun-filled unit has 3 bedrooms + loft/office, and 2.5 bathrooms. The main level features hardwood floors, a spacious living room, maple kitchen w/ 42" cabinets, granite counters, stainless steel appliances and an eat-in kitchen. There is plenty of outdoor space - a long deck located off of the kitchen is ideal for entertaining with space for a grill, chairs, and potted plants. Two bedrooms, a full bath, and balcony are located above the main level. One of the bedrooms has sliding doors and could be converted to a den or office. The entire top floor is dedicated to the huge primary suite with vaulted ceilings. The en suite bathroom has marble flooring, a whirlpool tub, separate shower, and double vanity. The walk-in closet has a custom organization system, and there is plenty of storage throughout the entire home. The icing on the cake is the loft/office space above the primary bedroom - there is space for a home office, gym, more storage, and the skylights offer winter views of downtown Chicago. This townhome is peaceful, set back from an already quiet road, and has secure gated entries for both the driveway and front gate. In-unit laundry is located off of the main entryway, where you will also find the half bath and access to the attached garage. Close to the Wilson El Stop, Montrose Beach, Target, Jewel, and all of the nightlife Uptown has to offer. Rent includes water, exterior maintenance, and snow removal. Tenant is responsible for electricity, gas, and internet. Available to lease February 1st 2023, with the option to move in the weekend prior. First month's rent and non-refundable move-in fee of $750 due upon lease signing. Minimum 12 month lease, but 18 month lease preferred. No pets.
Property Specifics
| Residential Rental | |
| 4 | |
| — | |
| 2000 | |
| — | |
| — | |
| No | |
| — |
| Cook | |
| Sheridan Park | |
| — / — | |
| — | |
| — | |
| — | |
| 11668168 | |
| — |
Nearby Schools
| NAME: | DISTRICT: | DISTANCE: | |
|---|---|---|---|
|
Grade School
Brenneman Elementary School |
299 | — | |
|
Middle School
Brenneman Elementary School |
299 | Not in DB | |
|
High School
Senn Achievement Academy High Sc |
299 | Not in DB | |
Property History
| DATE: | EVENT: | PRICE: | SOURCE: |
|---|---|---|---|
| 23 Oct, 2018 | Sold | $362,500 | MRED MLS |
| 15 Sep, 2018 | Under contract | $369,900 | MRED MLS |
| 15 Sep, 2018 | Listed for sale | $369,900 | MRED MLS |
| 24 Nov, 2022 | Under contract | $0 | MRED MLS |
| 5 Nov, 2022 | Listed for sale | $0 | MRED MLS |
| 19 May, 2025 | Under contract | $0 | MRED MLS |
| 5 May, 2025 | Listed for sale | $0 | MRED MLS |
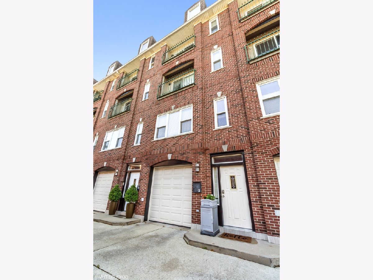
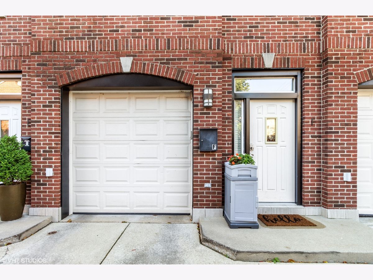
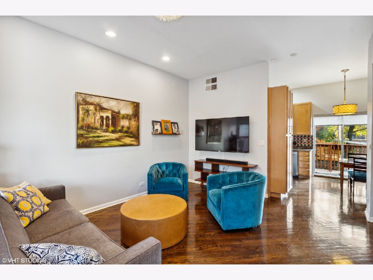
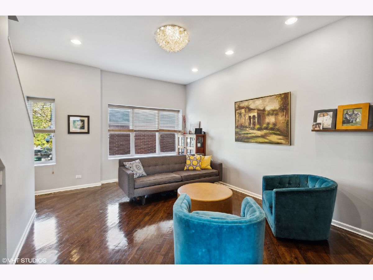
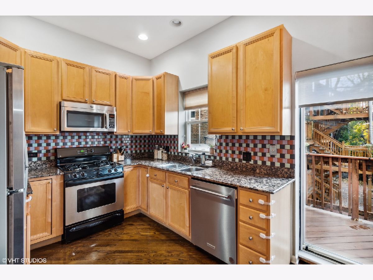
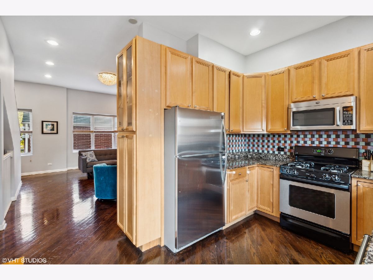
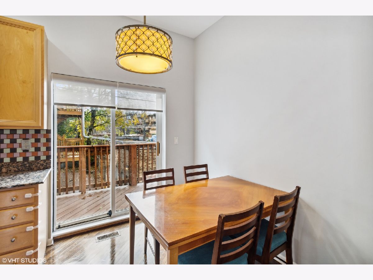
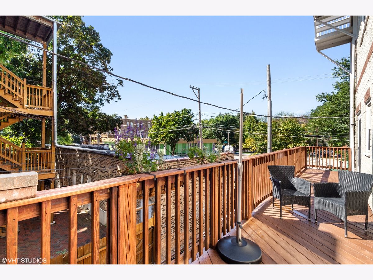
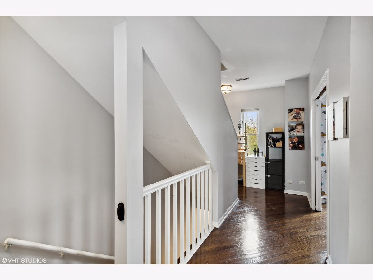
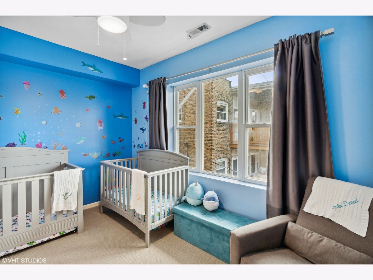
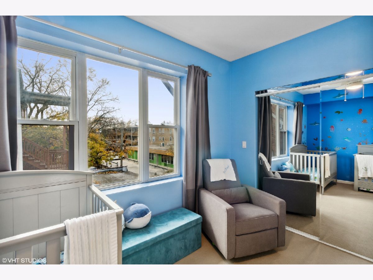
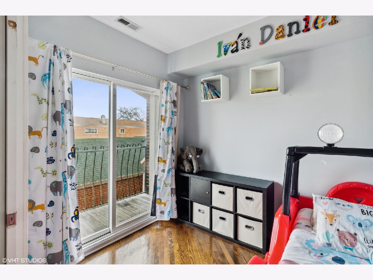
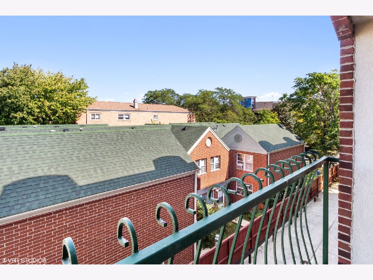
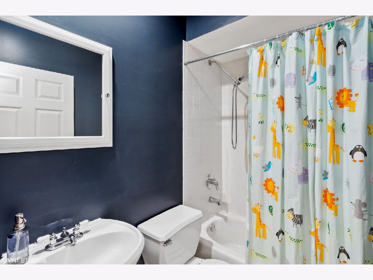
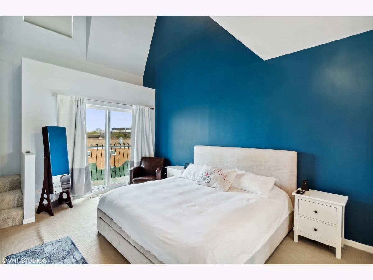
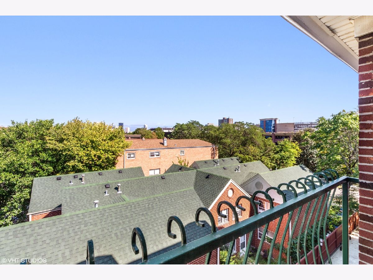
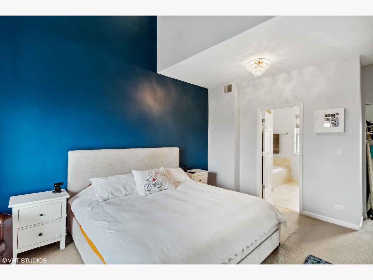
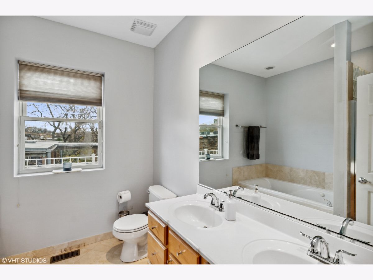
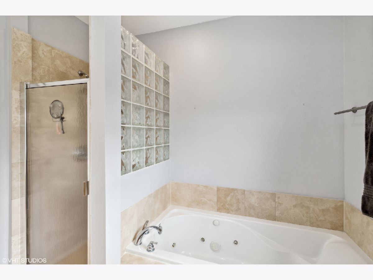
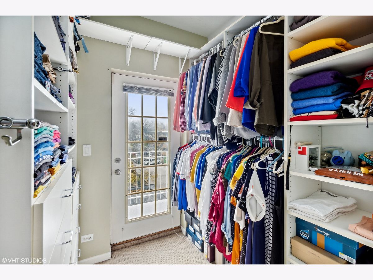
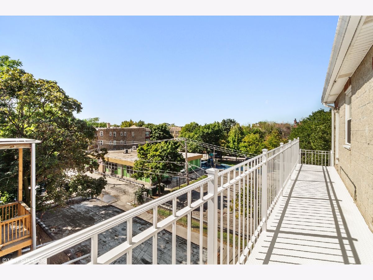
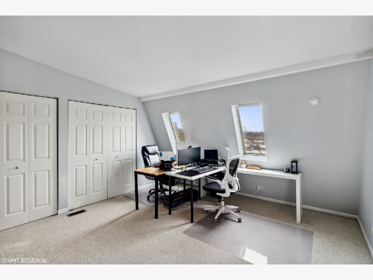
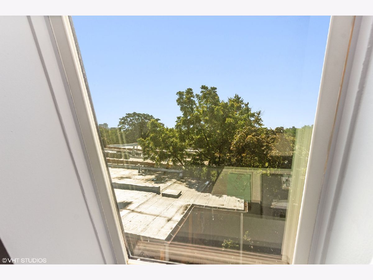
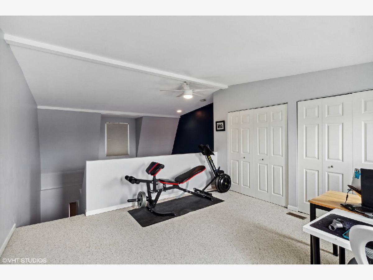
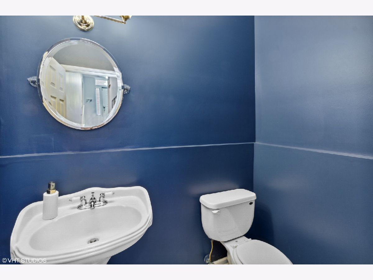
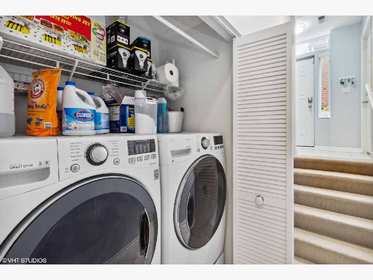
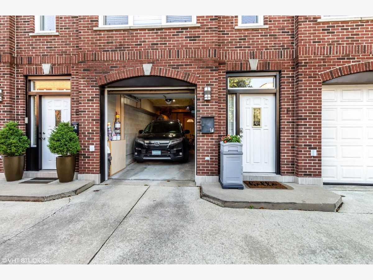
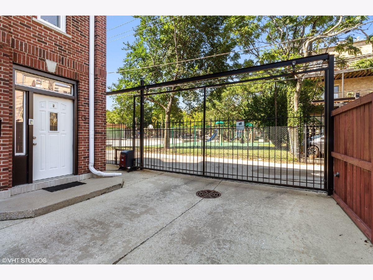
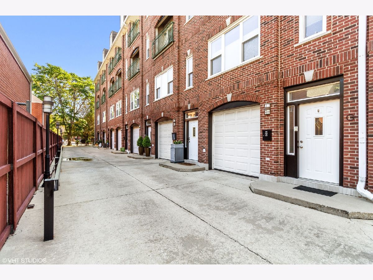
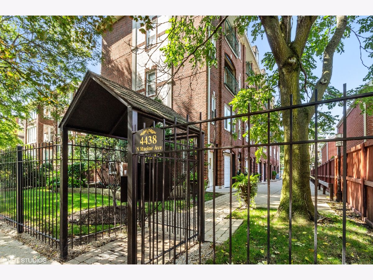
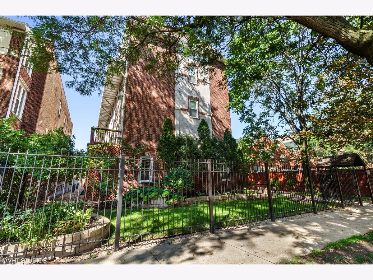
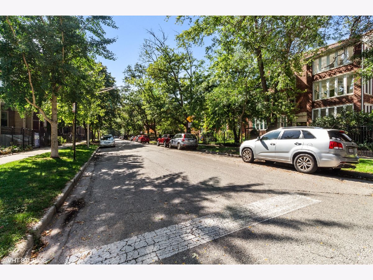
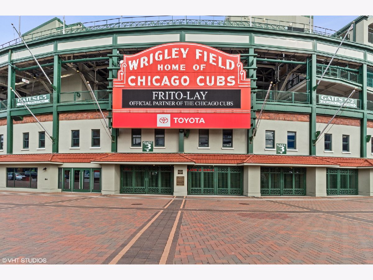
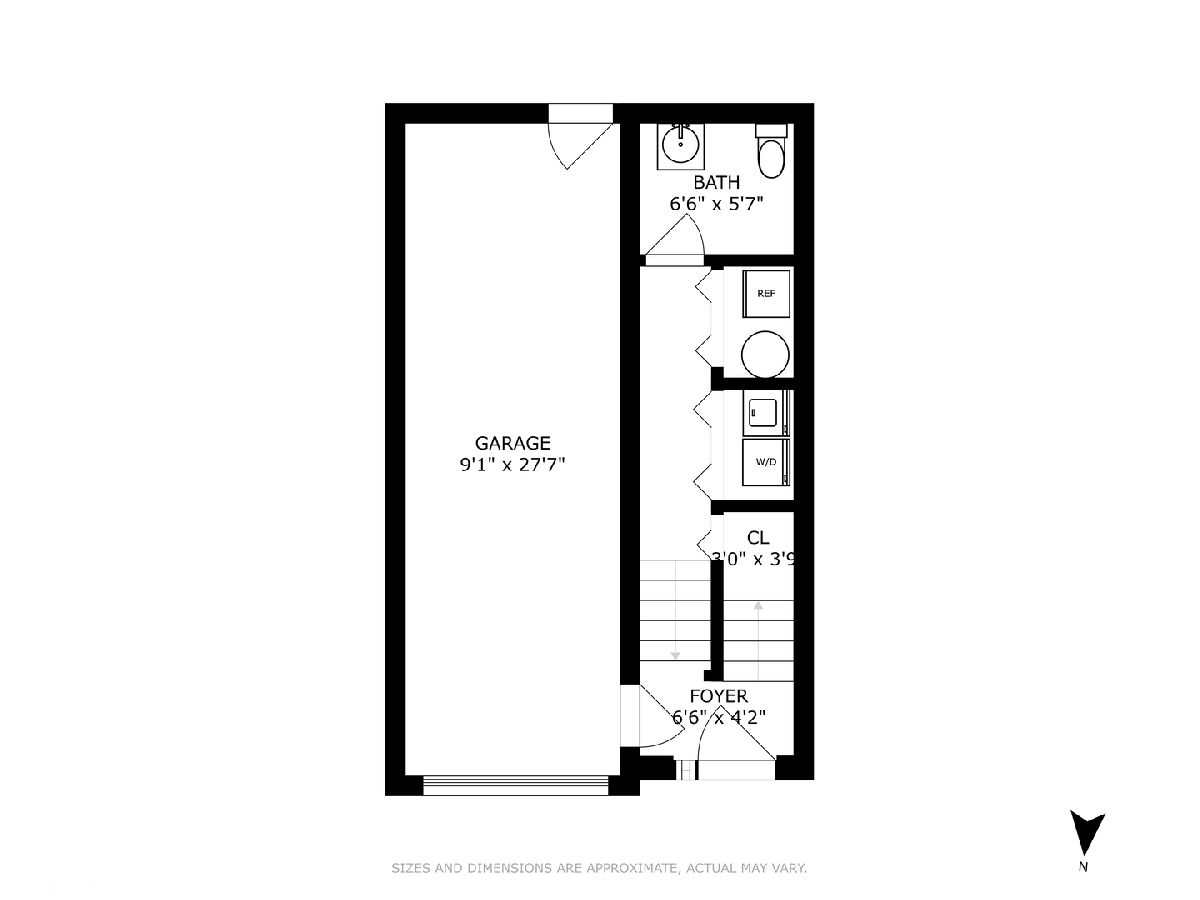
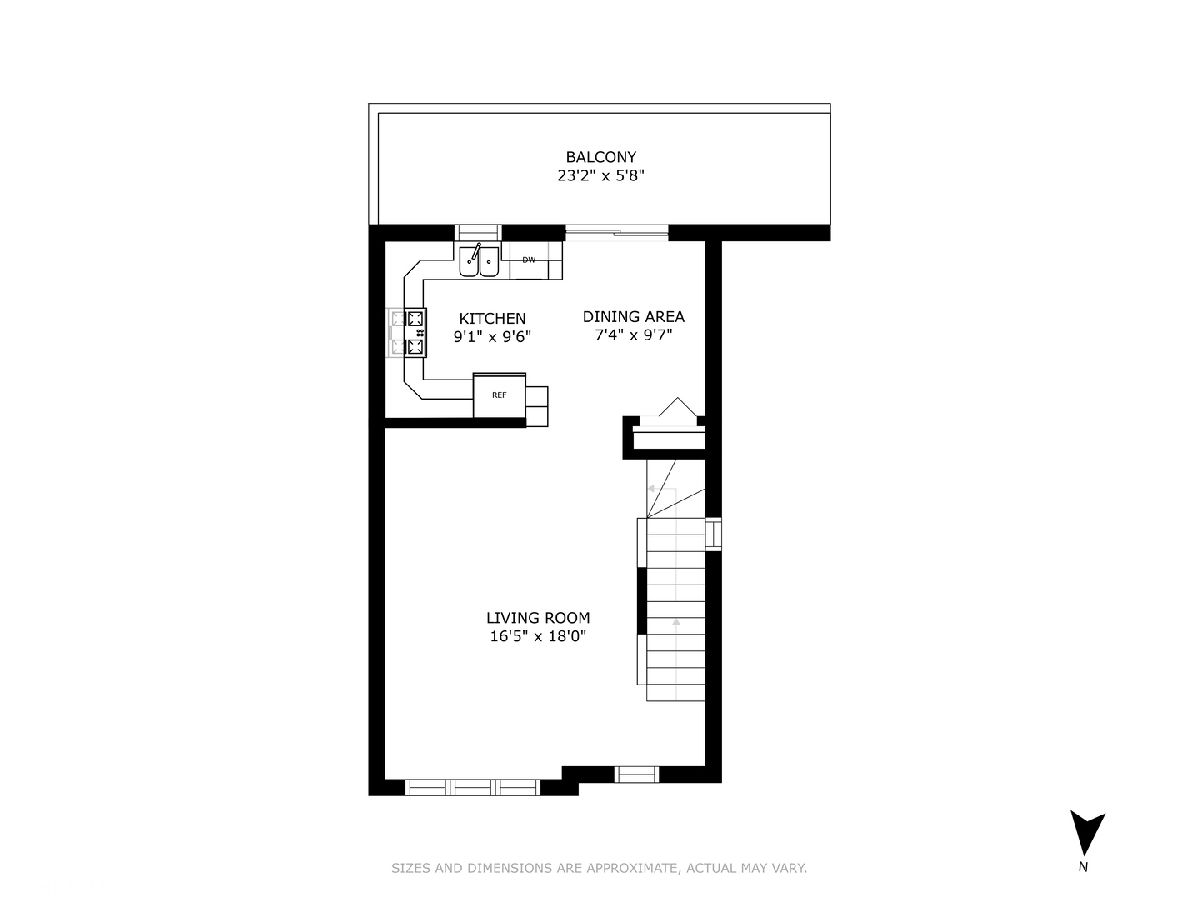
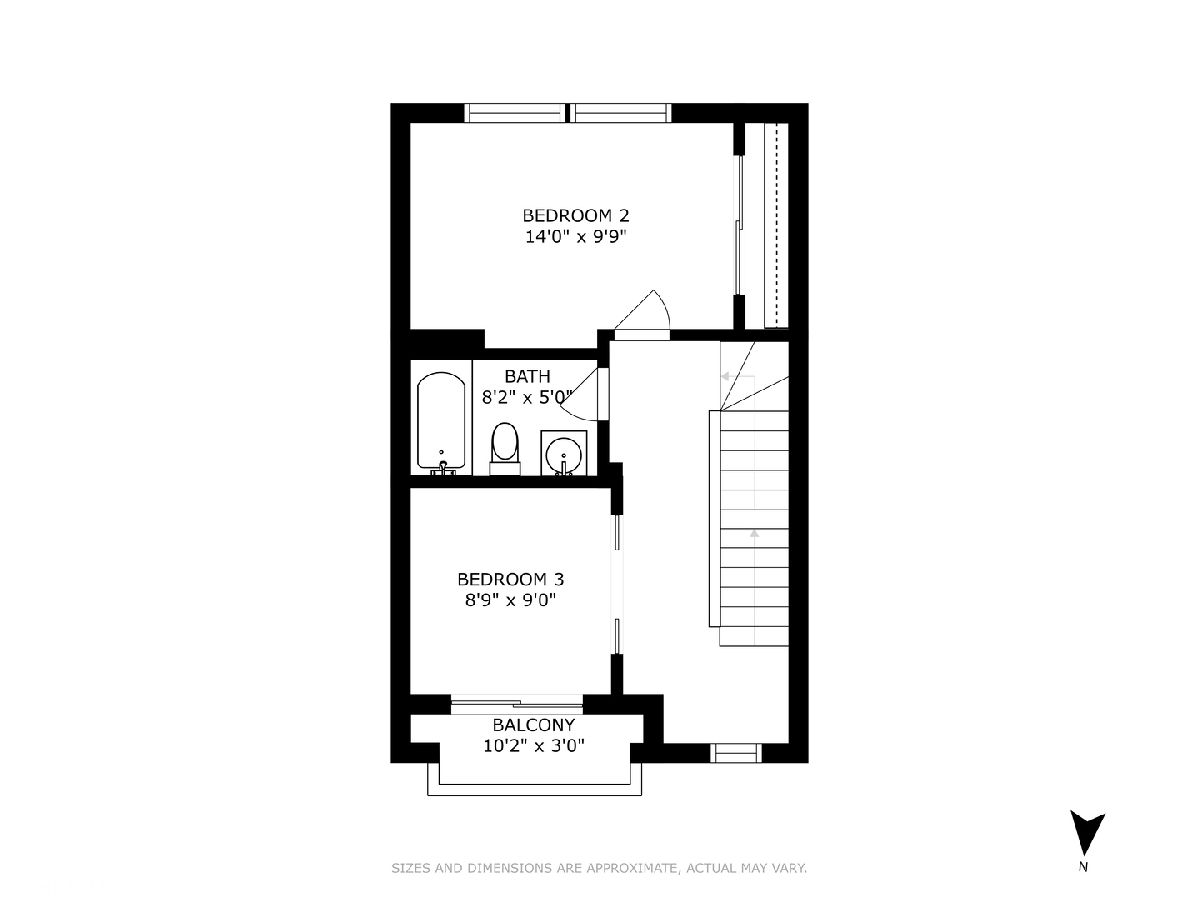
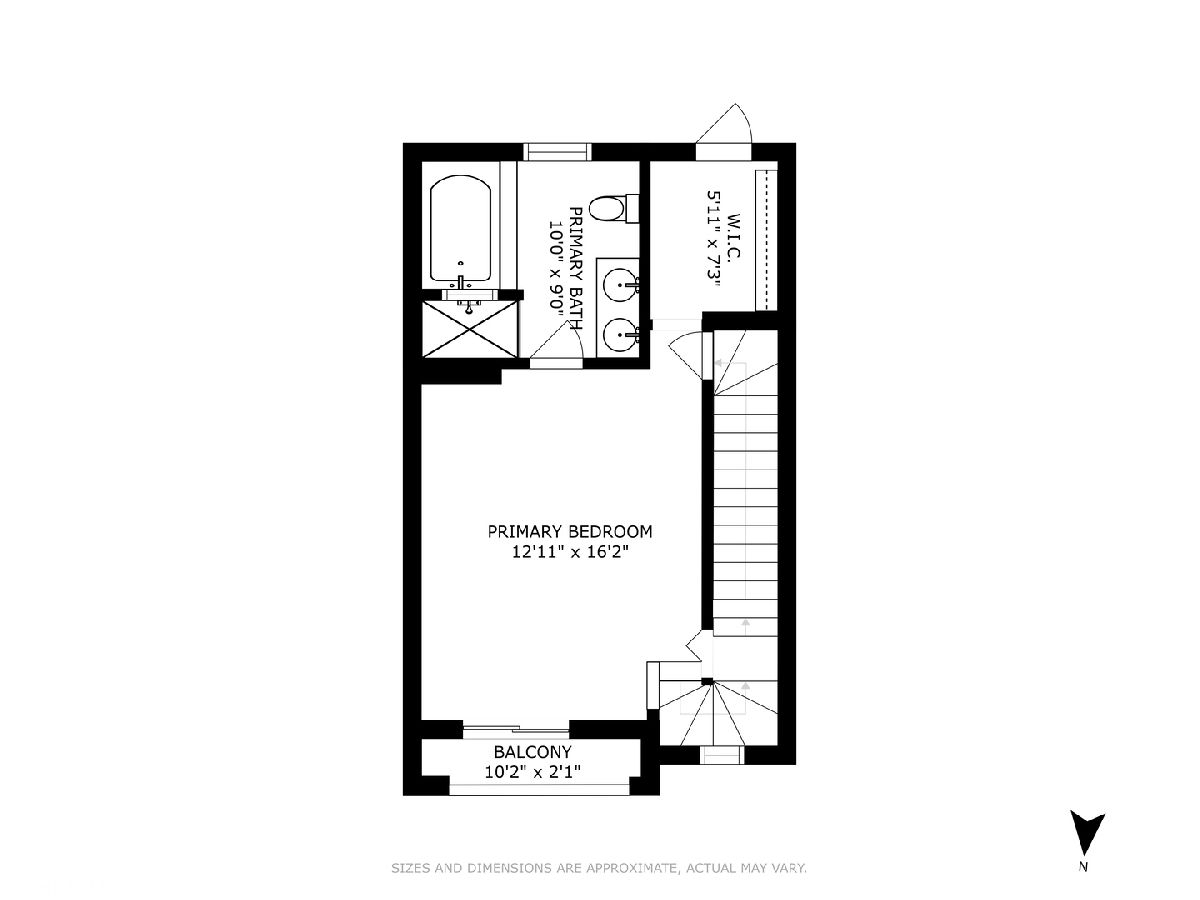
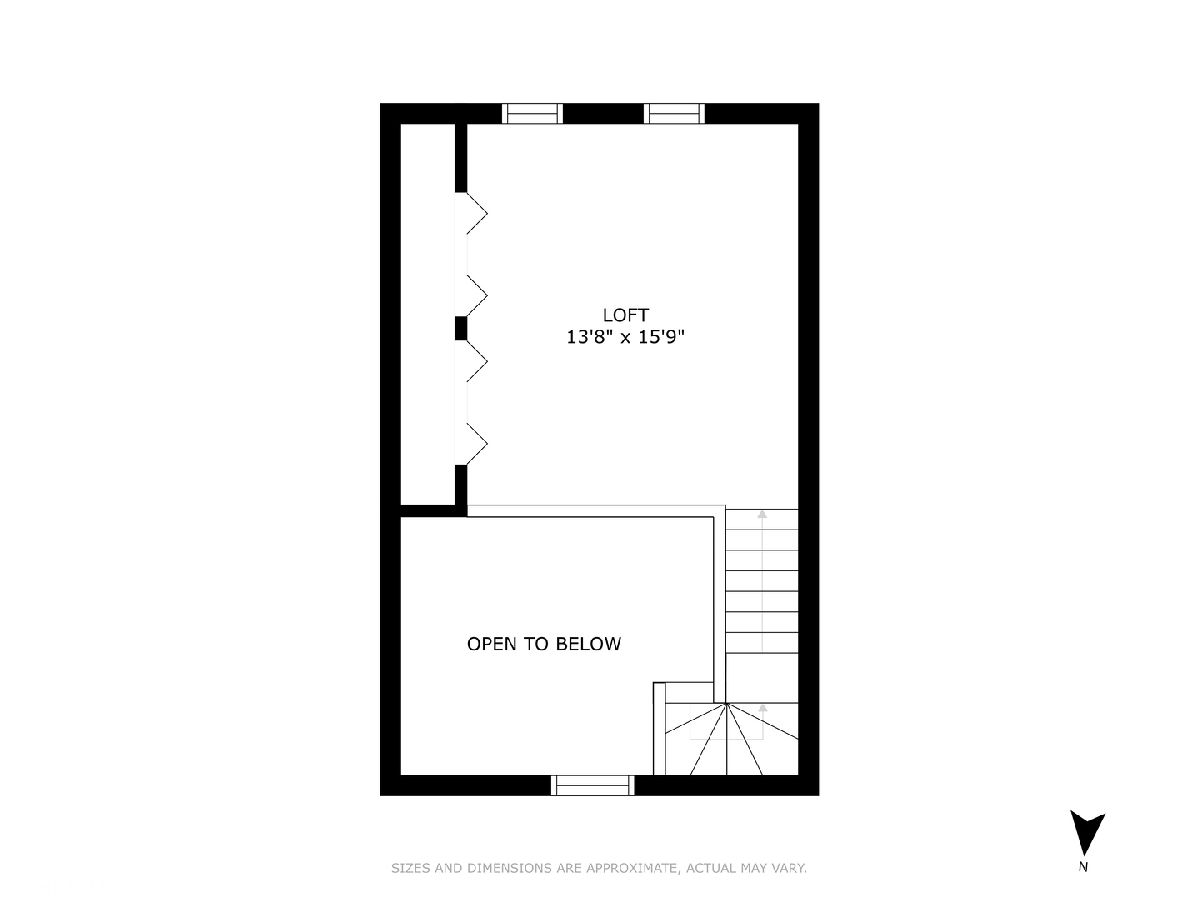
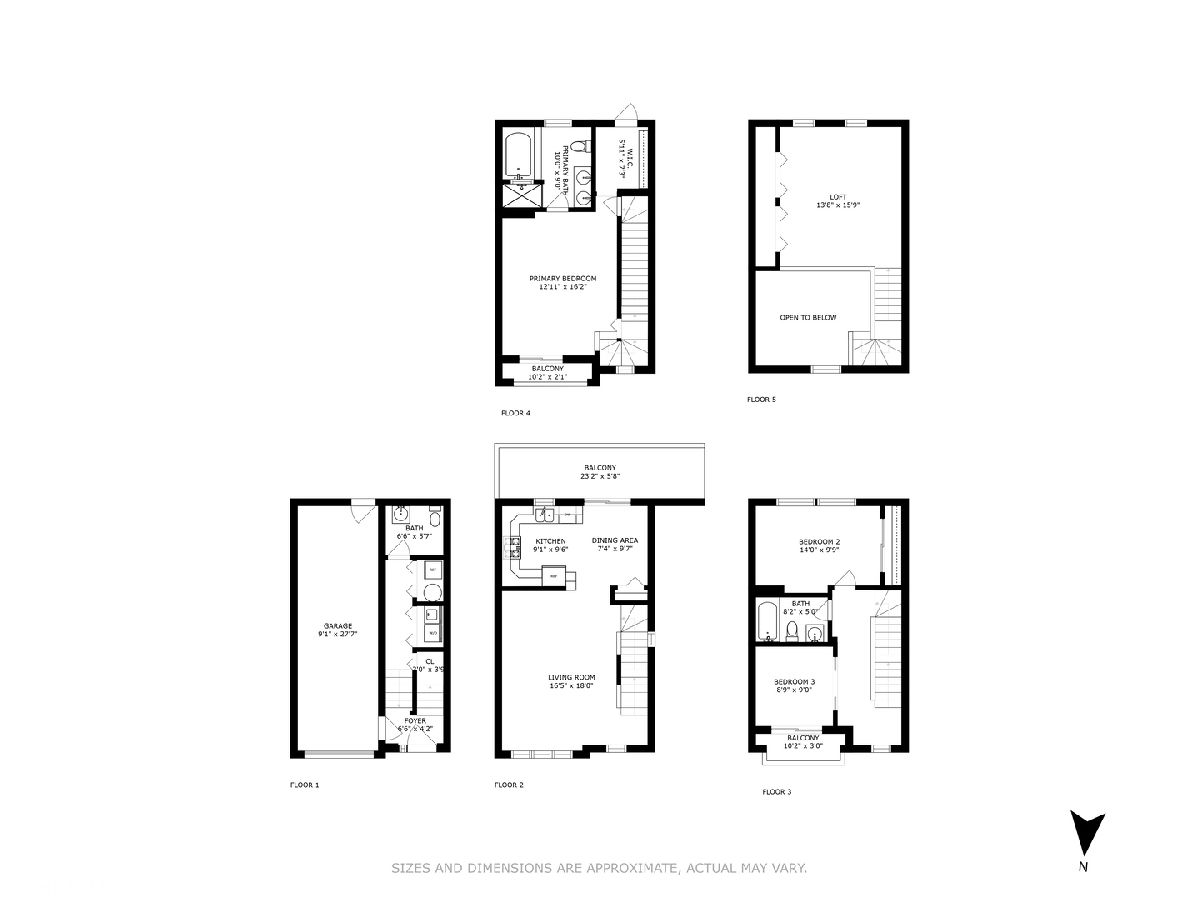
Room Specifics
Total Bedrooms: 3
Bedrooms Above Ground: 3
Bedrooms Below Ground: 0
Dimensions: —
Floor Type: —
Dimensions: —
Floor Type: —
Full Bathrooms: 3
Bathroom Amenities: Whirlpool,Separate Shower,Double Sink
Bathroom in Basement: 0
Rooms: —
Basement Description: None
Other Specifics
| 1.5 | |
| — | |
| Asphalt | |
| — | |
| — | |
| 19X42 | |
| — | |
| — | |
| — | |
| — | |
| Not in DB | |
| — | |
| — | |
| — | |
| — |
Tax History
| Year | Property Taxes |
|---|---|
| 2018 | $5,921 |
Contact Agent
Contact Agent
Listing Provided By
Baird & Warner


