444 Roslyn Place, Lincoln Park, Chicago, Illinois 60614
$4,100
|
Rented
|
|
| Status: | Rented |
| Sqft: | 1,475 |
| Cost/Sqft: | $0 |
| Beds: | 2 |
| Baths: | 3 |
| Year Built: | — |
| Property Taxes: | $0 |
| Days On Market: | 1746 |
| Lot Size: | 0,00 |
Description
Rarely available, sought-after luxury condo in boutique, elevator building located in the heart of East Lincoln Park. Secured elevator opens directly into each unit's private foyer. Desirable open floor plan features chef's kitchen with dual ovens, granite counters & backsplash, custom cabinets, pantry, & breakfast bar leading to the great room. Expansive living/dining room, gas fireplace & plenty of room for a large dining table, is flooded with natural light from entire wall of south facing windows overlooking the courtyard. Large master suite boasts prof organized walk-in closet, separate shower & tub, & dual vanity. 2nd bedroom is ensuite. Powder room, hardwood floors, crown molding finish this perfect home. Owner willing to sell fully furnished!
Property Specifics
| Residential Rental | |
| 4 | |
| — | |
| — | |
| None | |
| — | |
| No | |
| — |
| Cook | |
| Roslyn Place | |
| — / — | |
| — | |
| Lake Michigan | |
| Public Sewer | |
| 11009368 | |
| — |
Nearby Schools
| NAME: | DISTRICT: | DISTANCE: | |
|---|---|---|---|
|
Grade School
Alcott Elementary School |
299 | — | |
|
High School
Lincoln Park High School |
299 | Not in DB | |
Property History
| DATE: | EVENT: | PRICE: | SOURCE: |
|---|---|---|---|
| 16 Nov, 2009 | Sold | $538,000 | MRED MLS |
| 14 Sep, 2009 | Under contract | $549,000 | MRED MLS |
| — | Last price change | $565,000 | MRED MLS |
| 21 Jul, 2009 | Listed for sale | $565,000 | MRED MLS |
| 3 Dec, 2015 | Sold | $542,000 | MRED MLS |
| 19 Oct, 2015 | Under contract | $559,000 | MRED MLS |
| 18 Sep, 2015 | Listed for sale | $559,000 | MRED MLS |
| 24 Oct, 2018 | Sold | $590,000 | MRED MLS |
| 24 Sep, 2018 | Under contract | $600,000 | MRED MLS |
| 4 Sep, 2018 | Listed for sale | $600,000 | MRED MLS |
| 3 Mar, 2021 | Listed for sale | $0 | MRED MLS |
| 1 Nov, 2024 | Sold | $585,000 | MRED MLS |
| 1 Oct, 2024 | Under contract | $600,000 | MRED MLS |
| 23 Sep, 2024 | Listed for sale | $600,000 | MRED MLS |
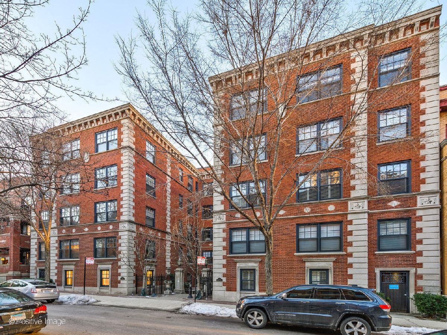
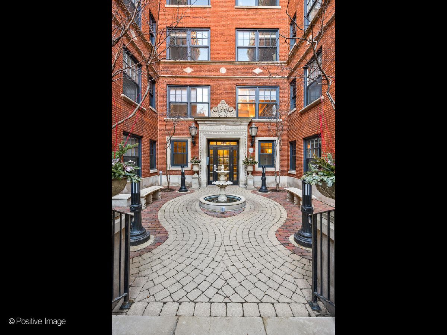
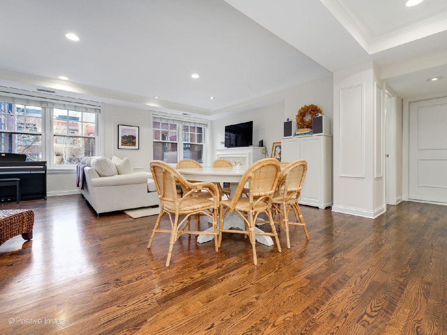
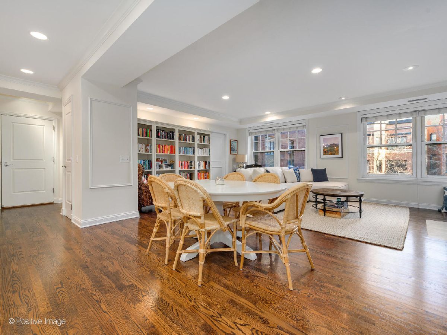
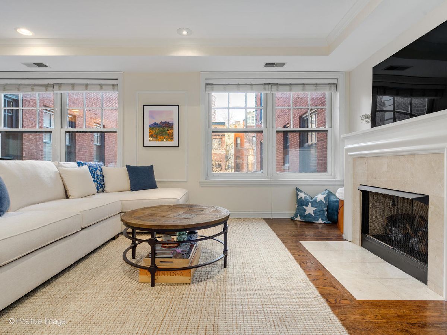
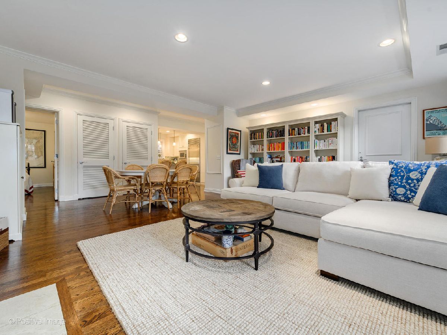
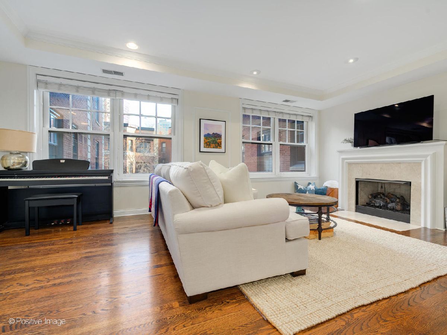
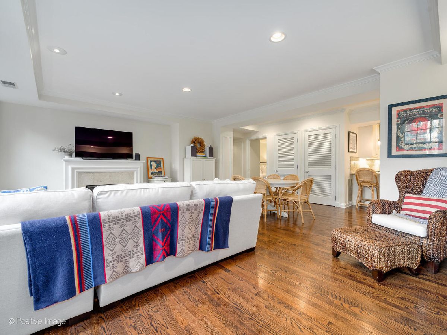
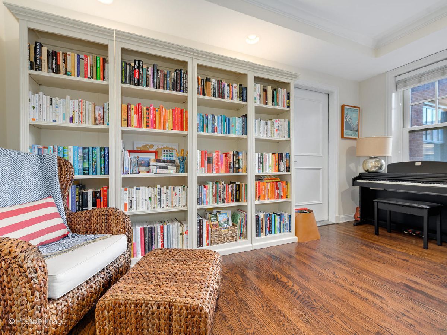
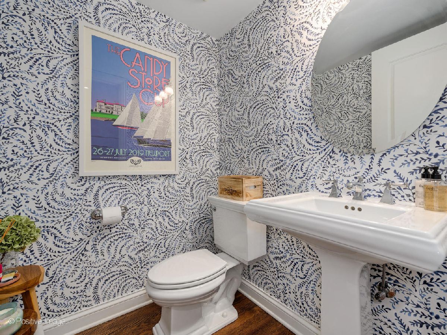
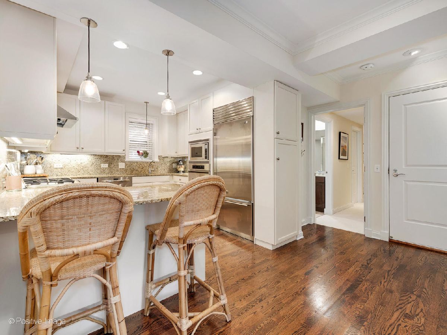
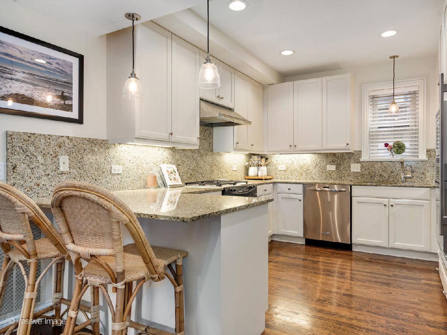
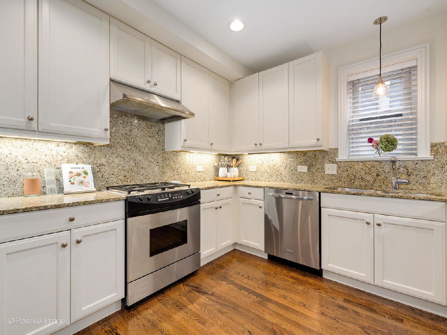
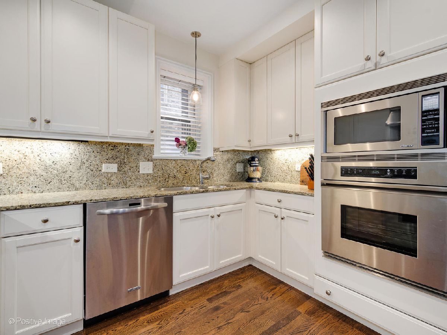
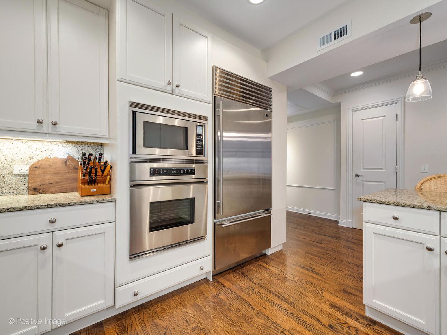
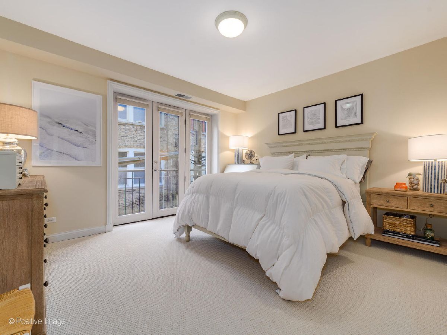
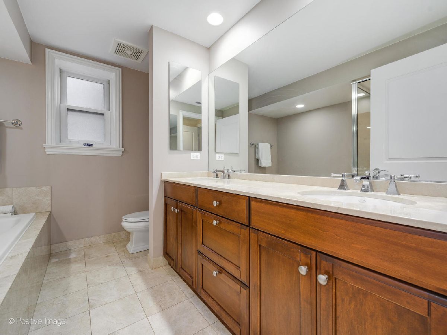
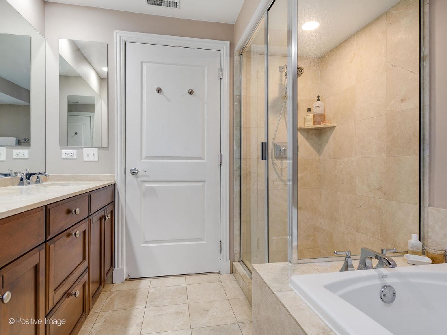
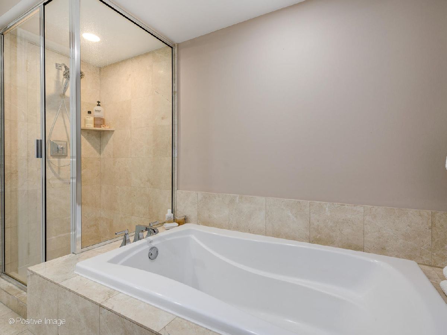
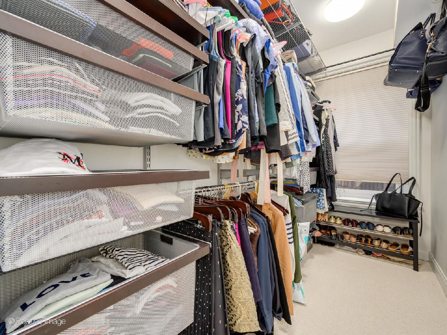
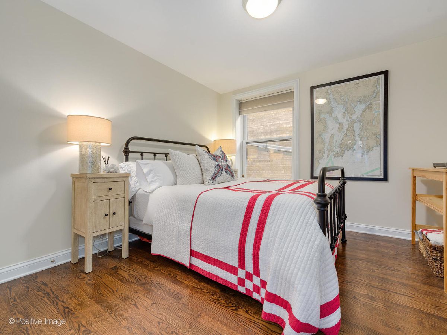
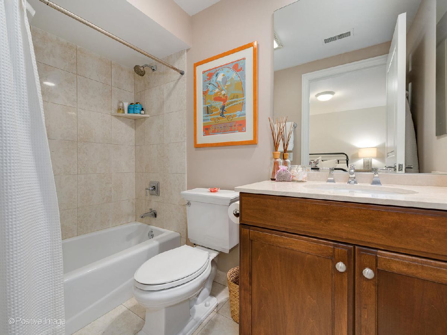
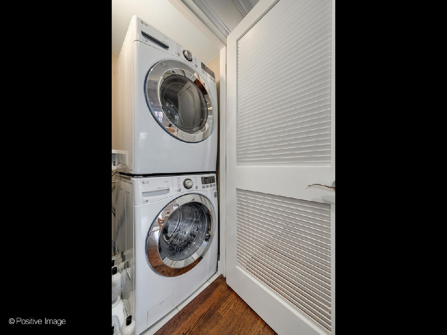
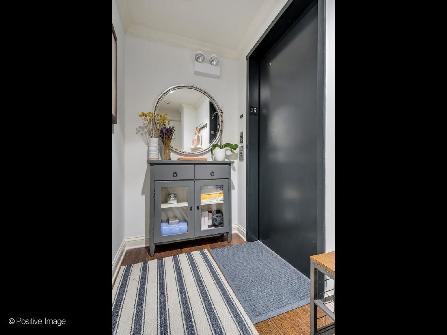
Room Specifics
Total Bedrooms: 2
Bedrooms Above Ground: 2
Bedrooms Below Ground: 0
Dimensions: —
Floor Type: Hardwood
Full Bathrooms: 3
Bathroom Amenities: Separate Shower,Double Sink
Bathroom in Basement: 0
Rooms: Foyer,Other Room
Basement Description: None
Other Specifics
| 1 | |
| Concrete Perimeter | |
| — | |
| Patio, Brick Paver Patio, Outdoor Grill | |
| Common Grounds | |
| COMMON | |
| — | |
| Full | |
| Hardwood Floors, Storage | |
| Double Oven, Range, Microwave, Dishwasher, High End Refrigerator, Washer, Dryer, Disposal, Stainless Steel Appliance(s) | |
| Not in DB | |
| — | |
| — | |
| Bike Room/Bike Trails, Storage, Receiving Room, Security Door Lock(s) | |
| Gas Log |
Tax History
| Year | Property Taxes |
|---|---|
| 2009 | $6,893 |
| 2015 | $7,210 |
| 2018 | $8,792 |
| 2024 | $6,383 |
Contact Agent
Contact Agent
Listing Provided By
Compass


