444 Windham Cove Drive, Crystal Lake, Illinois 60014
$2,350
|
Rented
|
|
| Status: | Rented |
| Sqft: | 1,683 |
| Cost/Sqft: | $0 |
| Beds: | 3 |
| Baths: | 3 |
| Year Built: | 1998 |
| Property Taxes: | $0 |
| Days On Market: | 132 |
| Lot Size: | 0,00 |
Description
Spacious townhome available for rent in Windham Cove! This beautifully maintained 3-bedroom, 2.5 bath townhome offers generous living space, a full basement, and an attached 2-car garage. Freshly painted and new carpet throughout! The main level features a bright and open floor plan with a large living room, separate dining area with sliding glass doors to the backyard, and a kitchen with all NEW stainless steel appliances. A convenient powder room and laundry room complete the main floor. Upstairs, the primary suite includes a large walk-in closet, separate shower and soaking tub. Two additional generously sized bedrooms share a full hall bath. Enjoy the ease of included lawn care and snow removal. Great location close to shopping, restaurants, and entertainment. Minimum 12-month lease. No pets. No smoking permitted. Credit score of 650+ required. Each applicant (18+) must submit a completed rental application, two months of income verification and a copy of valid driver's license or state ID. A $45 non-refundable background/credit check application fee will apply for tenants (18+). Tenants responsible for all utilities. Combined monthly income must be at least 2.5x the monthly rent.
Property Specifics
| Residential Rental | |
| 2 | |
| — | |
| 1998 | |
| — | |
| — | |
| No | |
| — |
| — | |
| Windham Cove | |
| — / — | |
| — | |
| — | |
| — | |
| 12433190 | |
| — |
Property History
| DATE: | EVENT: | PRICE: | SOURCE: |
|---|---|---|---|
| 24 Sep, 2018 | Under contract | $0 | MRED MLS |
| 13 Sep, 2018 | Listed for sale | $0 | MRED MLS |
| 22 Oct, 2025 | Under contract | $0 | MRED MLS |
| 7 Oct, 2025 | Listed for sale | $0 | MRED MLS |
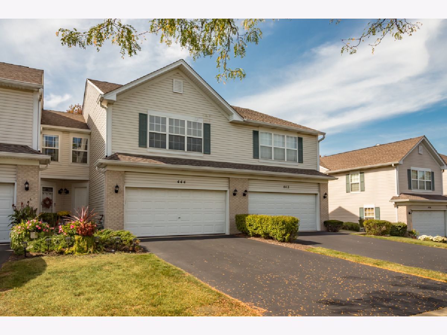
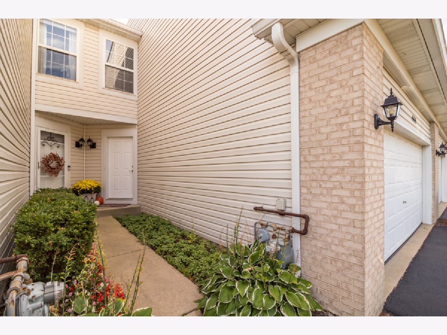
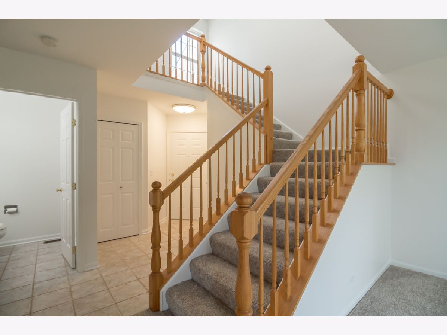
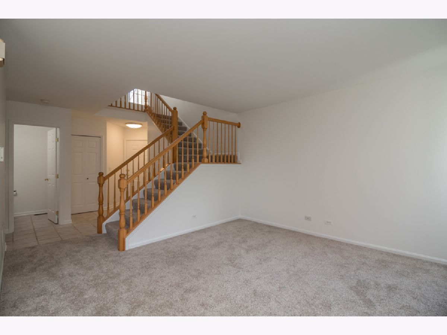
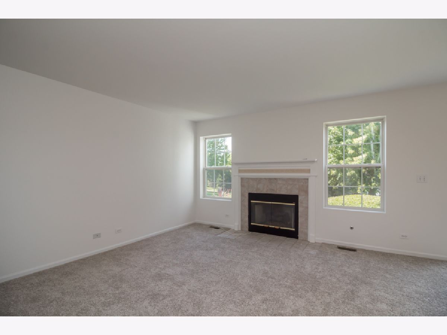
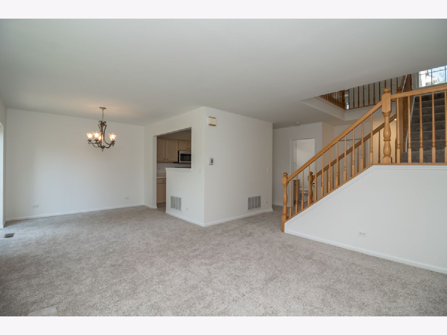
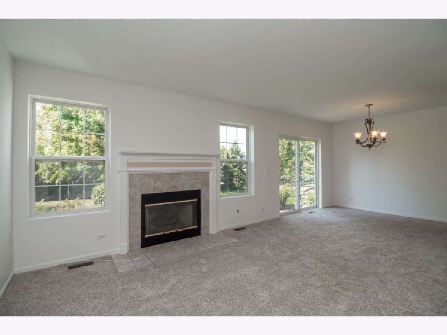
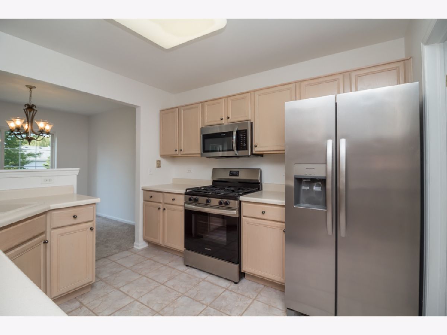
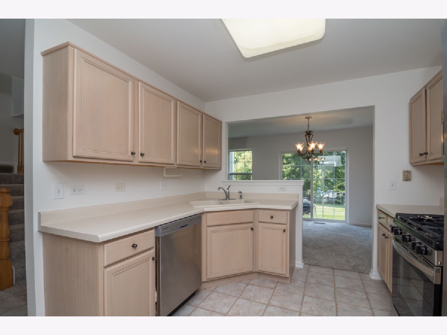
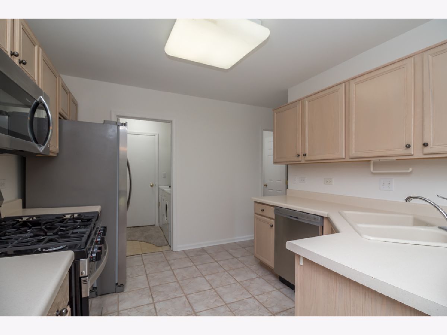
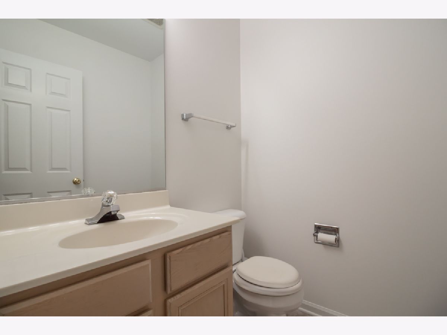
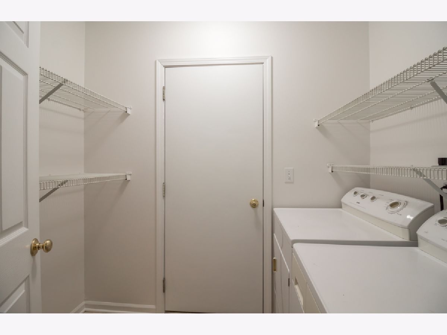
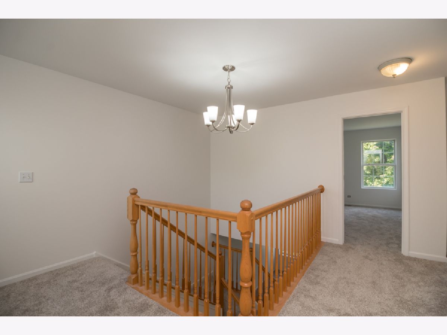
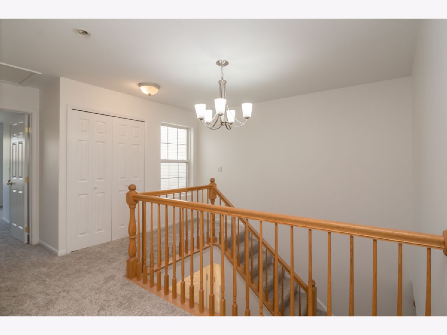
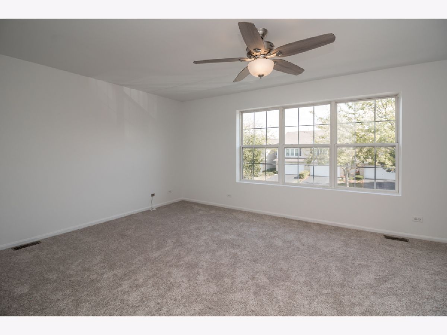
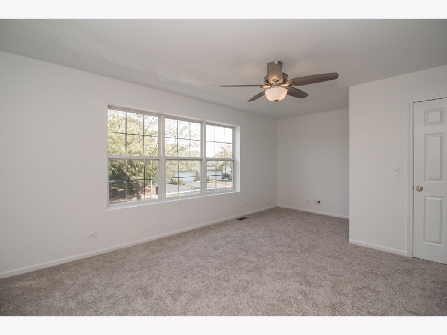
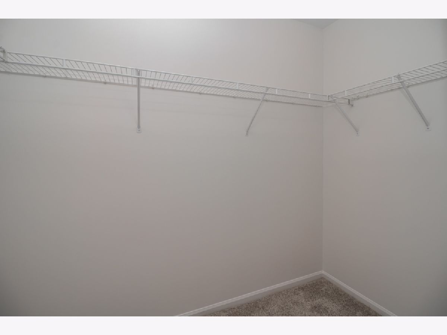
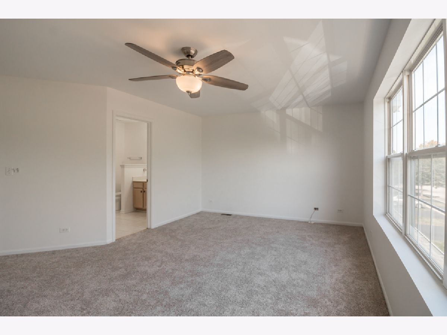
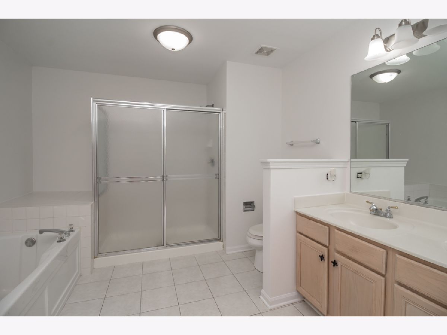
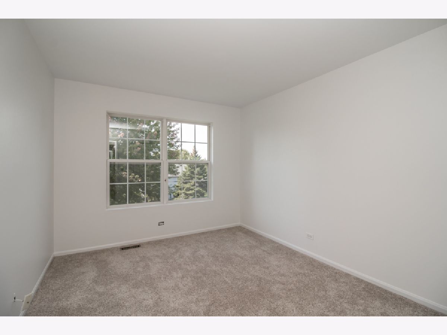
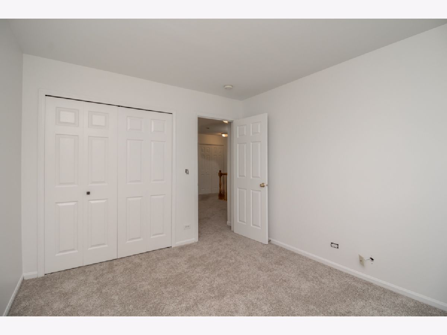
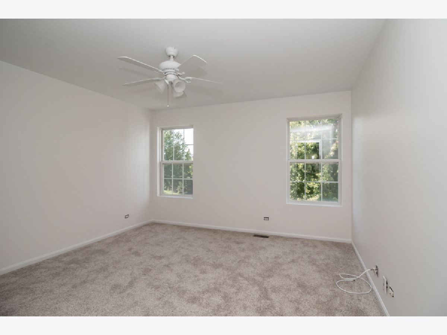
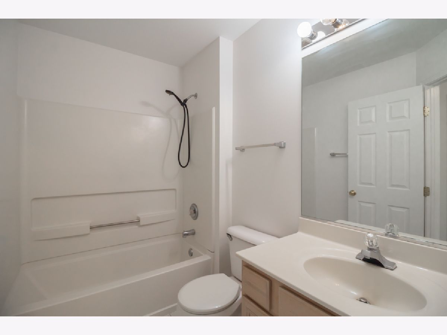
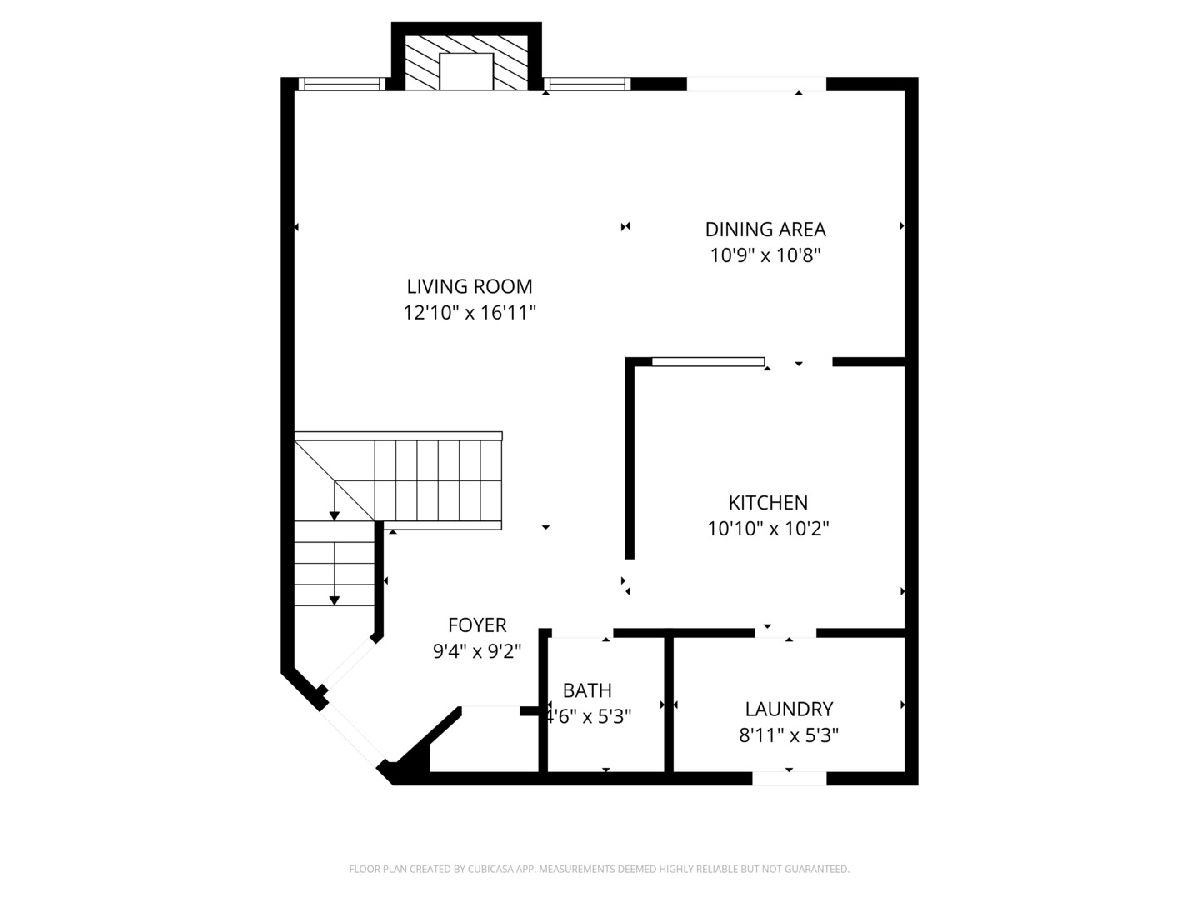
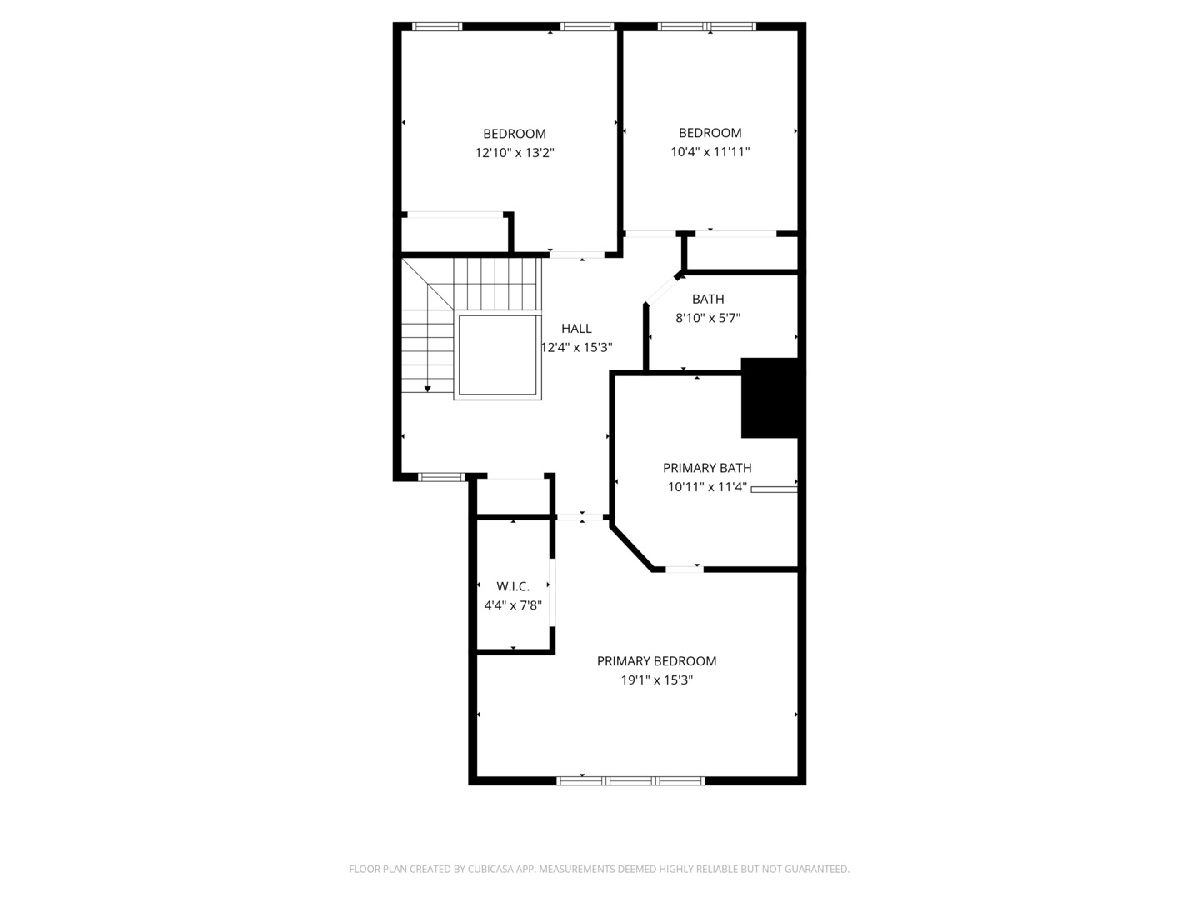
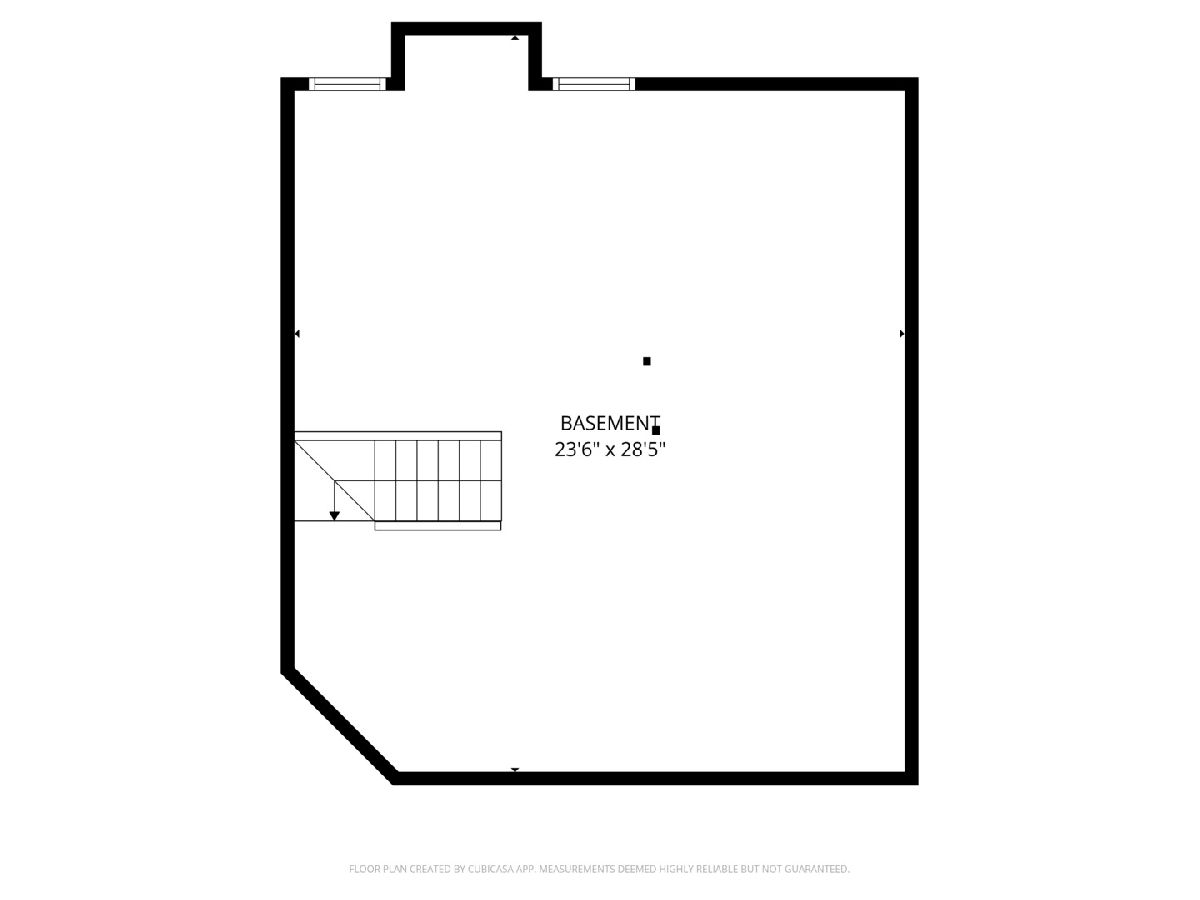
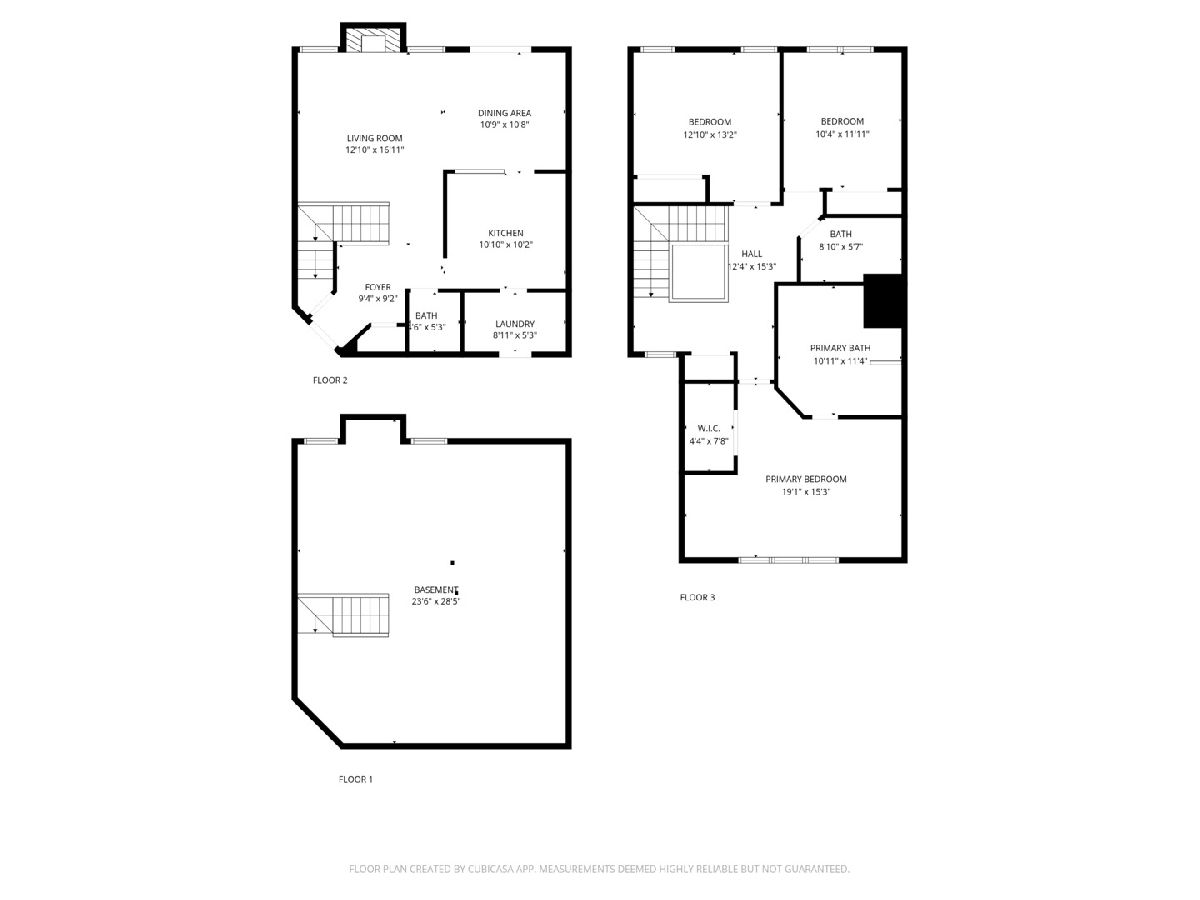
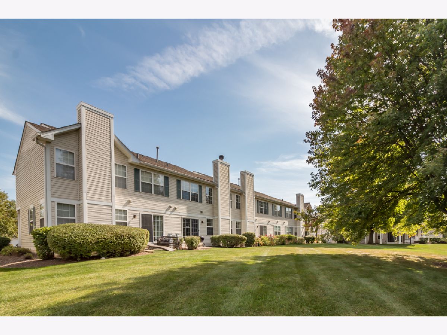
Room Specifics
Total Bedrooms: 3
Bedrooms Above Ground: 3
Bedrooms Below Ground: 0
Dimensions: —
Floor Type: —
Dimensions: —
Floor Type: —
Full Bathrooms: 3
Bathroom Amenities: Separate Shower,Soaking Tub
Bathroom in Basement: 0
Rooms: —
Basement Description: —
Other Specifics
| 2 | |
| — | |
| — | |
| — | |
| — | |
| COMMON | |
| — | |
| — | |
| — | |
| — | |
| Not in DB | |
| — | |
| — | |
| — | |
| — |
Tax History
| Year | Property Taxes |
|---|
Contact Agent
Contact Agent
Listing Provided By
Berkshire Hathaway HomeServices Starck Real Estate


