445 Brandy Drive, Crystal Lake, Illinois 60014
$1,400
|
Rented
|
|
| Status: | Rented |
| Sqft: | 1,110 |
| Cost/Sqft: | $0 |
| Beds: | 2 |
| Baths: | 2 |
| Year Built: | 1990 |
| Property Taxes: | $0 |
| Days On Market: | 1655 |
| Lot Size: | 0,00 |
Description
Terrific 2 story townhouse with private entry & garage! Gleaming hardwood floors! Kitchen w/full size in unit-laundry, gas stove, refrigertor, dishwasher. Big bedrooms & shared Master Bath! Convenient to schools, parks, shopping & just minutes to Metra! Includes 1 car attached garage & 1 assigned space! Pet Friendly with additional monthly pet rent(breed restrictions and weight restriction). Rental applications attached in additional information MUST HAVE at least a 620 credit score to apply. Available as of 9/15/21 not before. Garbage included in rent. Gas, electric, Water paid by tenant. Will go fast so dont miss out!
Property Specifics
| Residential Rental | |
| 2 | |
| — | |
| 1990 | |
| None | |
| — | |
| No | |
| — |
| Mc Henry | |
| Brandywine | |
| — / — | |
| — | |
| Public | |
| Public Sewer, Sewer-Storm | |
| 11181655 | |
| — |
Nearby Schools
| NAME: | DISTRICT: | DISTANCE: | |
|---|---|---|---|
|
Grade School
Coventry Elementary School |
47 | — | |
|
Middle School
Hannah Beardsley Middle School |
47 | Not in DB | |
|
High School
Crystal Lake South High School |
155 | Not in DB | |
Property History
| DATE: | EVENT: | PRICE: | SOURCE: |
|---|---|---|---|
| 15 Aug, 2015 | Under contract | $0 | MRED MLS |
| 2 Jul, 2015 | Listed for sale | $0 | MRED MLS |
| 1 Sep, 2021 | Under contract | $0 | MRED MLS |
| 6 Aug, 2021 | Listed for sale | $0 | MRED MLS |
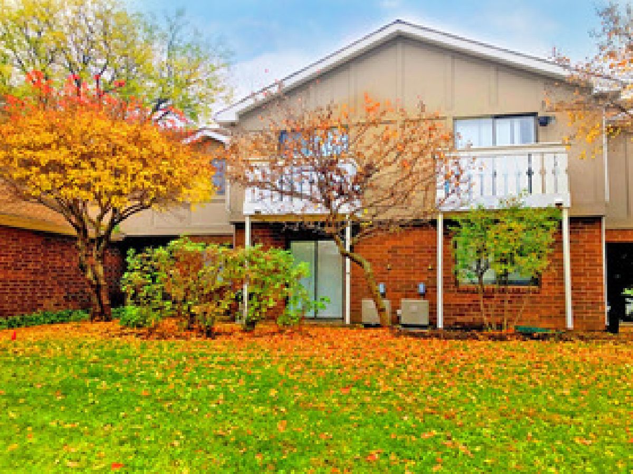
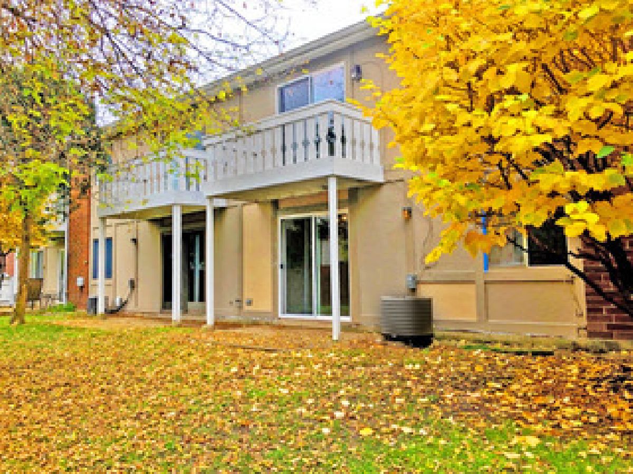
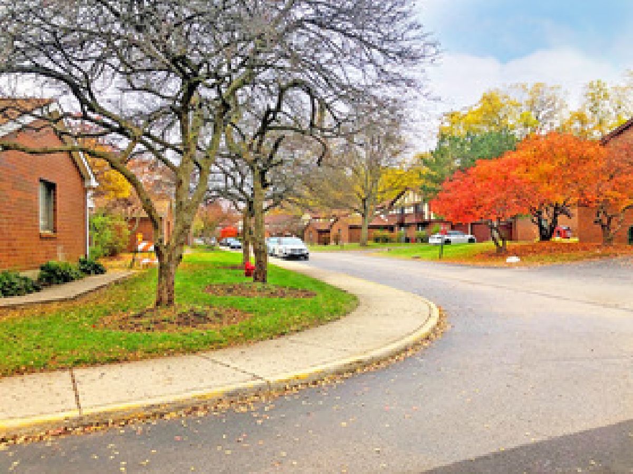
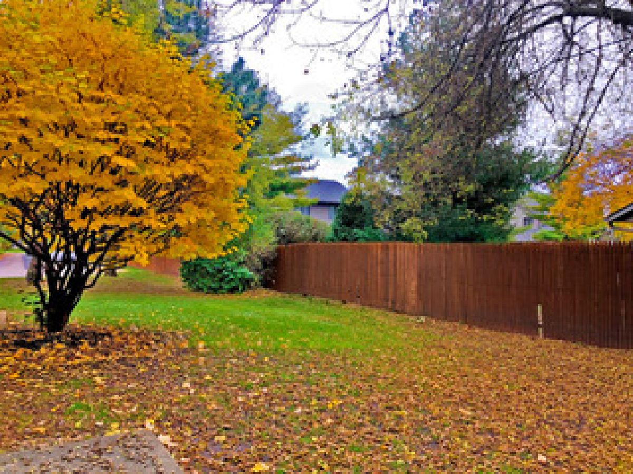
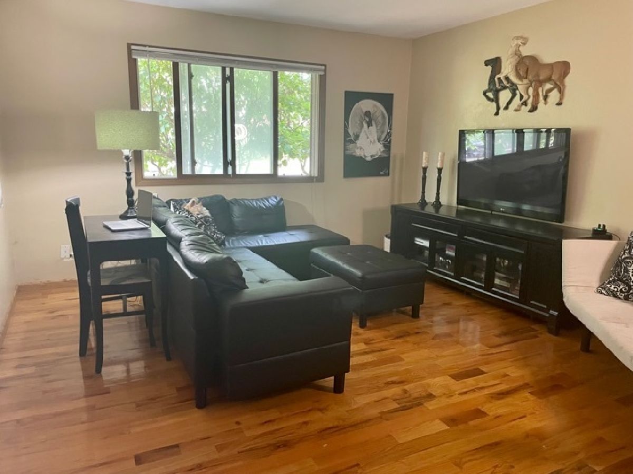
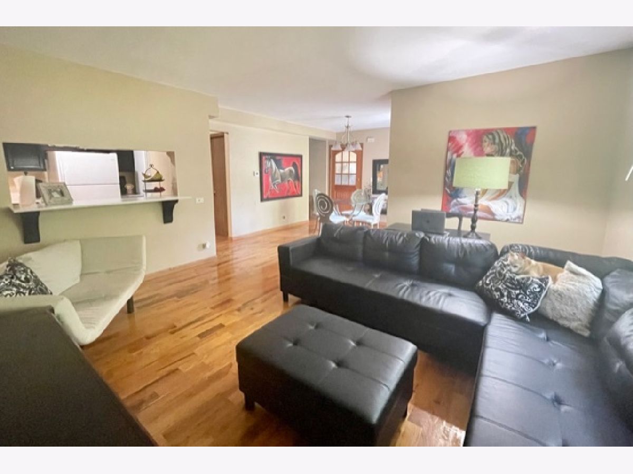
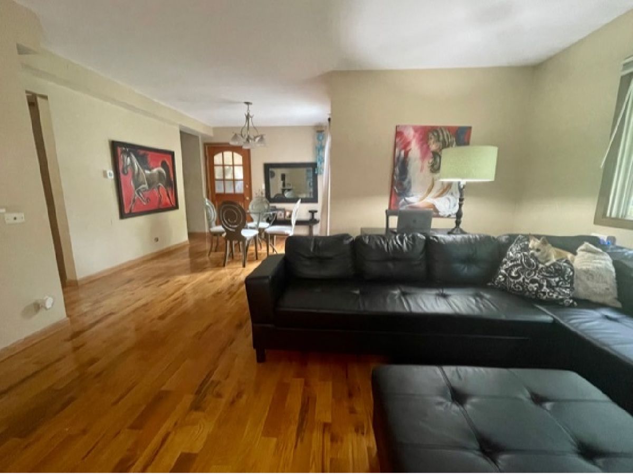
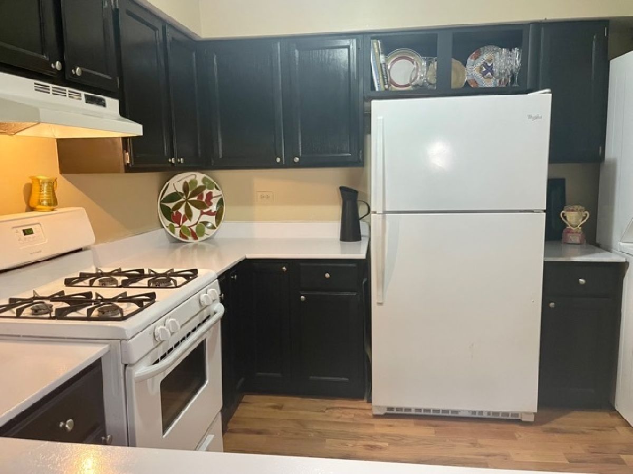
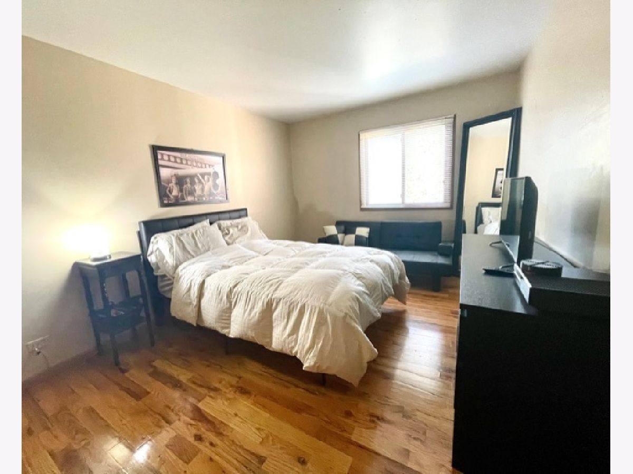
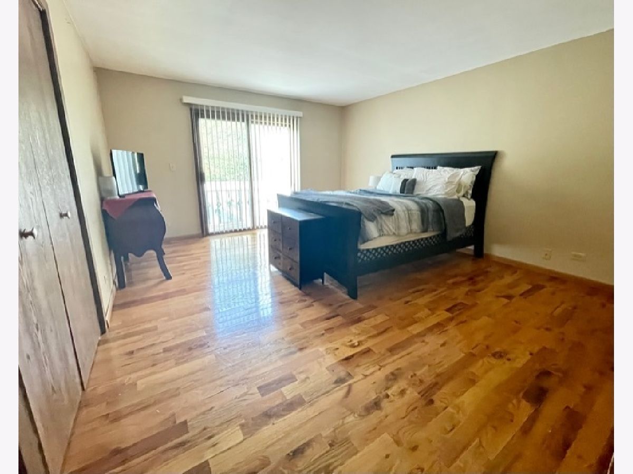
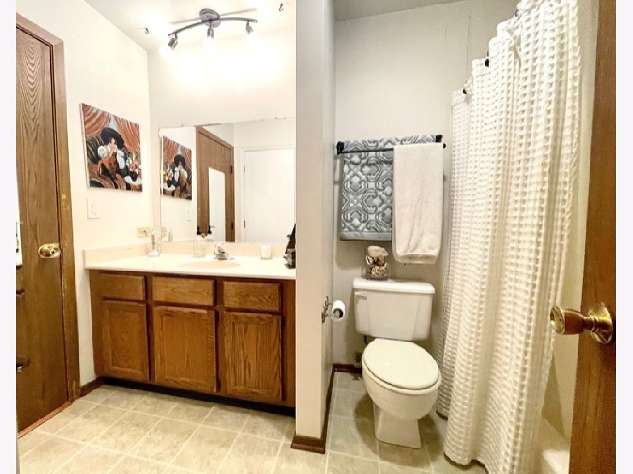
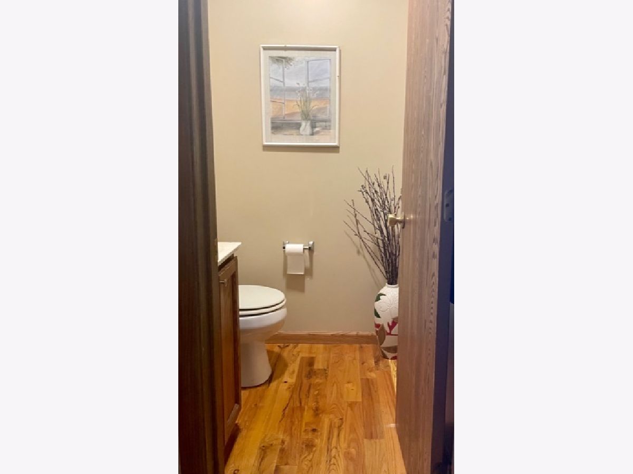
Room Specifics
Total Bedrooms: 2
Bedrooms Above Ground: 2
Bedrooms Below Ground: 0
Dimensions: —
Floor Type: Hardwood
Full Bathrooms: 2
Bathroom Amenities: —
Bathroom in Basement: —
Rooms: No additional rooms
Basement Description: Slab
Other Specifics
| 1 | |
| Concrete Perimeter | |
| Asphalt | |
| Balcony, Patio, End Unit | |
| Landscaped | |
| COMMON | |
| — | |
| Full | |
| Hardwood Floors, First Floor Laundry | |
| Range, Dishwasher, Refrigerator, Washer, Dryer, Disposal | |
| Not in DB | |
| — | |
| — | |
| — | |
| — |
Tax History
| Year | Property Taxes |
|---|
Contact Agent
Contact Agent
Listing Provided By
RE/MAX Suburban


