4459 Peterson Avenue, Forest Glen, Chicago, Illinois 60646
$2,850
|
Rented
|
|
| Status: | Rented |
| Sqft: | 0 |
| Cost/Sqft: | — |
| Beds: | 2 |
| Baths: | 2 |
| Year Built: | — |
| Property Taxes: | $0 |
| Days On Market: | 893 |
| Lot Size: | 0,00 |
Description
Newly Rehabbed Single Family Home In Beautiful Sauganash! This brick ranch home features a spacious living room with floor to ceiling picture windows, separate dining area, eat-in kitchen accented with stainless appliances, ample kitchen counter space and plenty of storage cabinets. Other features include 2 bedrooms on main level (plus a 3rd below grade), 2 full baths, 1st floor family room, semi-private den/office with in-wall shelving, HUGE recreation room plus laundry/folding room with storage cabinets and folding counter. Additional amenities include an attached 2 car garage and a private fenced yard (NEW sod and additional landscaping coming soon!) Close proximity to schools, nearby parks/trails, restaurants, Whole Foods, Starbucks, Metra train, CTA, 90/94 expressways and much more! DEFINITELY THE BEST OF THE BEST!
Property Specifics
| Residential Rental | |
| — | |
| — | |
| — | |
| — | |
| — | |
| No | |
| — |
| Cook | |
| Sauganash | |
| — / — | |
| — | |
| — | |
| — | |
| 11810026 | |
| — |
Nearby Schools
| NAME: | DISTRICT: | DISTANCE: | |
|---|---|---|---|
|
Grade School
Sauganash Elementary School |
299 | — | |
Property History
| DATE: | EVENT: | PRICE: | SOURCE: |
|---|---|---|---|
| 16 Nov, 2022 | Sold | $325,000 | MRED MLS |
| 18 Oct, 2022 | Under contract | $349,500 | MRED MLS |
| 15 Oct, 2022 | Listed for sale | $349,500 | MRED MLS |
| 16 Jun, 2023 | Listed for sale | $0 | MRED MLS |
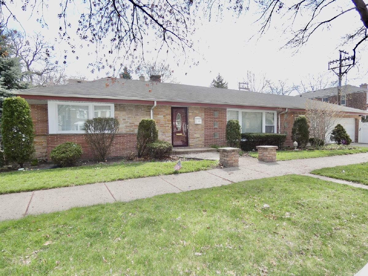
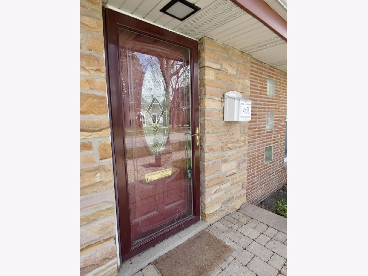
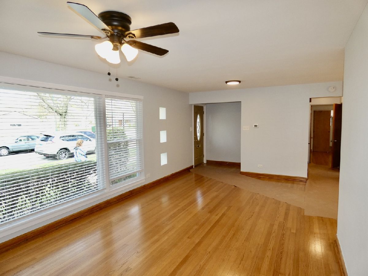
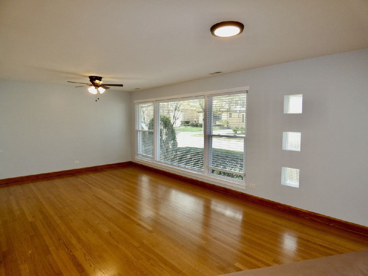
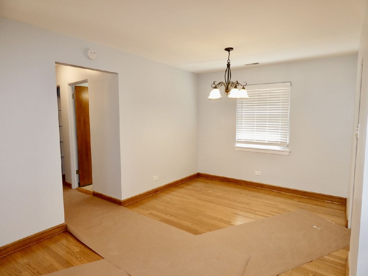
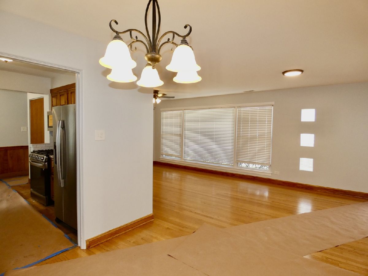
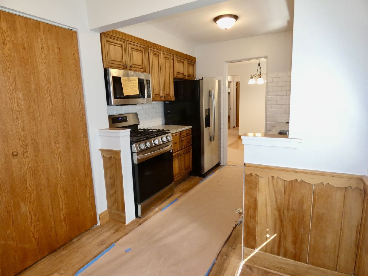
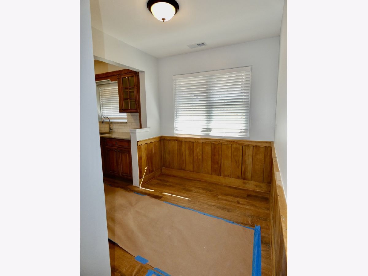
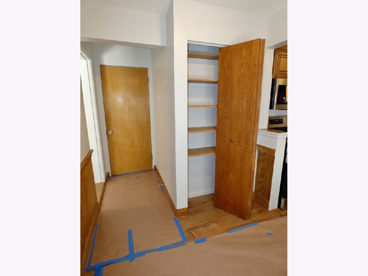
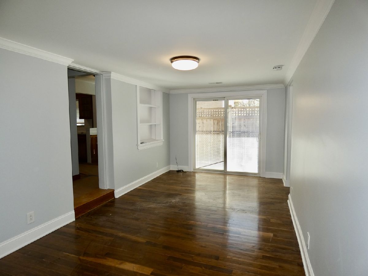
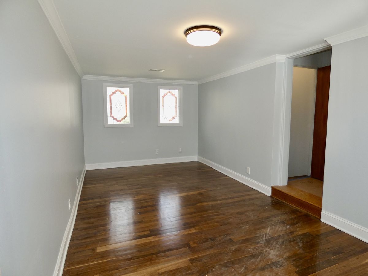
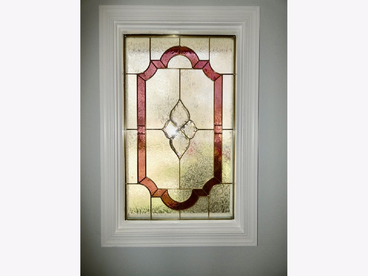
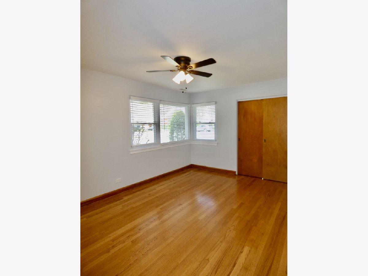
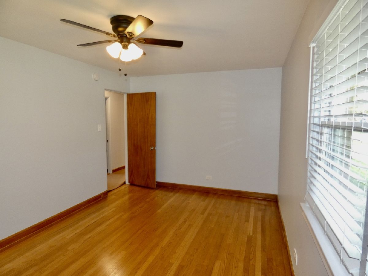
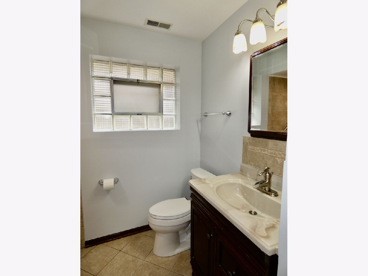
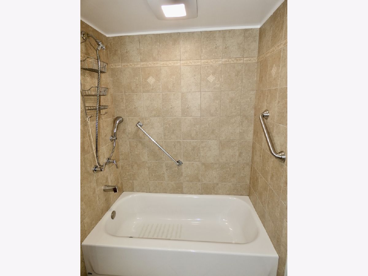
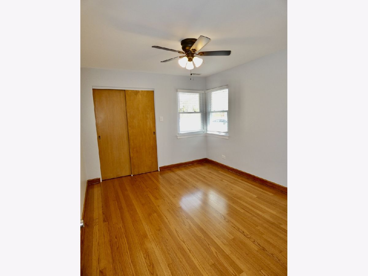
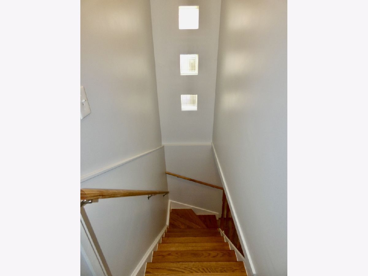
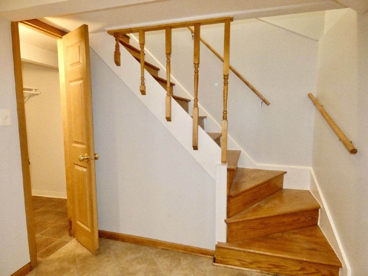
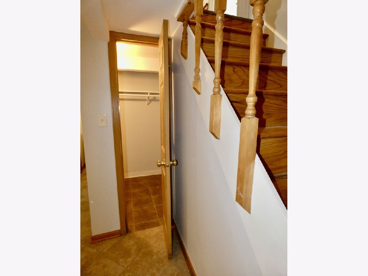
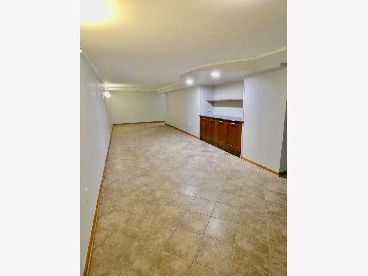
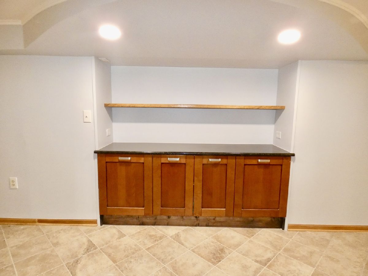
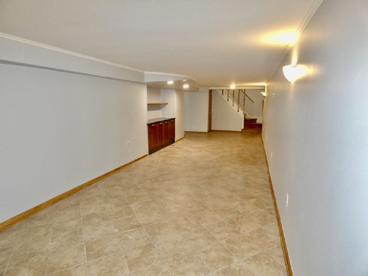
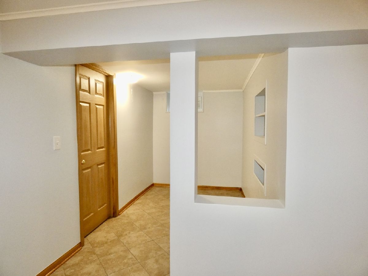
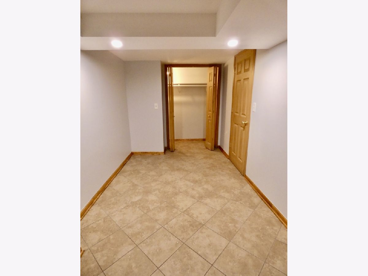
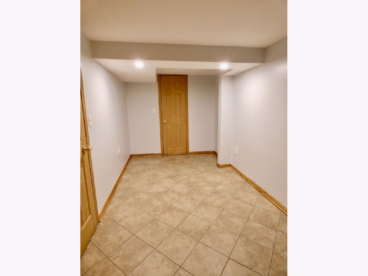
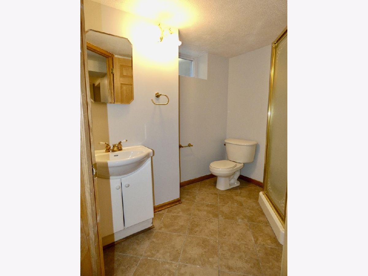
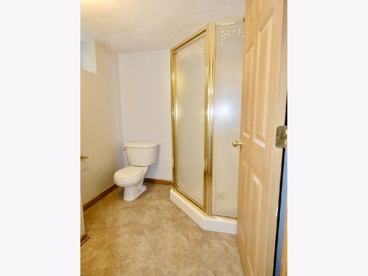
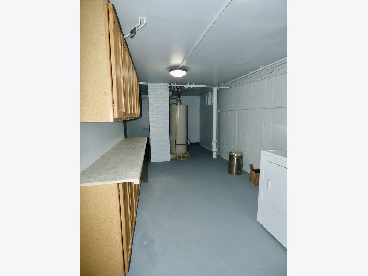
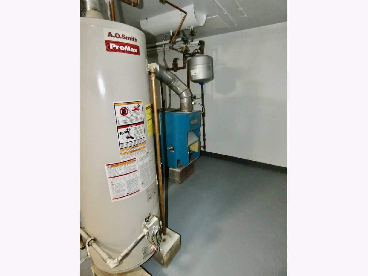
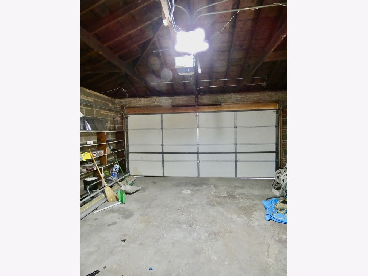
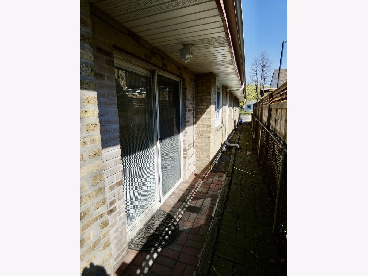
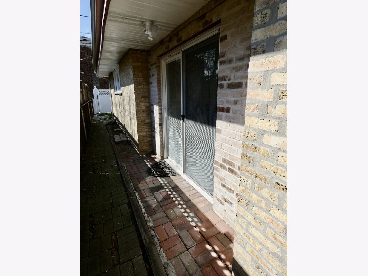
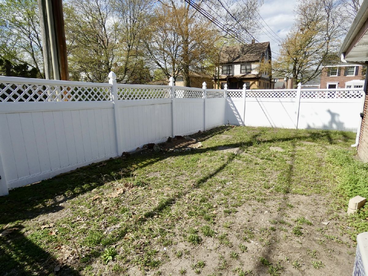
Room Specifics
Total Bedrooms: 3
Bedrooms Above Ground: 2
Bedrooms Below Ground: 1
Dimensions: —
Floor Type: —
Dimensions: —
Floor Type: —
Full Bathrooms: 2
Bathroom Amenities: Separate Shower
Bathroom in Basement: 1
Rooms: —
Basement Description: Finished
Other Specifics
| 2 | |
| — | |
| Concrete,Side Drive | |
| — | |
| — | |
| 37 X 123.9 | |
| — | |
| — | |
| — | |
| — | |
| Not in DB | |
| — | |
| — | |
| — | |
| — |
Tax History
| Year | Property Taxes |
|---|---|
| 2022 | $4,743 |
Contact Agent
Contact Agent
Listing Provided By
Baird & Warner


